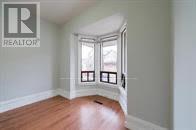283 Emerald Street N Hamilton, Ontario L8L 5L2
$499,000
2 Story Brick home in A Dynamic Hamilton neighborhood. Convenient access to public transit, perfect for commuters. Spacious and open living and dining area with updated flooring. Large Kitchen with Ample storage and counter space. The adjoining mudroom, complete with additional storage and a convenient powder room, leads to the side yard. Second level boasts 3 large bedrooms with closets, and a 4 piece Bathroom. The basement, Mostly unfinished with good ceiling height, includes laundry facilities and an additional 4-piece bathroom. Separate entrance from the side yard offering potential for customization to suit your needs. Private side drive and low maintenance landscaping. Enjoy multiple parks, recreation centers, a library, diverse dining options, catering to individuals of all ages. Experience the heartbeat of the city, where endless opportunities for connection, recreation, and growth await. The property is currently tenanted. Please note, the listing photos were taken before the property was tenanted. (id:50886)
Property Details
| MLS® Number | X9391970 |
| Property Type | Single Family |
| Community Name | Beasley |
| AmenitiesNearBy | Hospital, Marina, Park, Public Transit |
| CommunityFeatures | Community Centre |
| Features | Sump Pump |
| ParkingSpaceTotal | 1 |
Building
| BathroomTotal | 3 |
| BedroomsAboveGround | 3 |
| BedroomsTotal | 3 |
| Appliances | Dryer, Stove, Washer, Window Coverings |
| BasementDevelopment | Partially Finished |
| BasementType | Full (partially Finished) |
| ConstructionStyleAttachment | Detached |
| CoolingType | Window Air Conditioner |
| ExteriorFinish | Brick |
| FoundationType | Block |
| HalfBathTotal | 1 |
| HeatingFuel | Natural Gas |
| HeatingType | Forced Air |
| StoriesTotal | 2 |
| SizeInterior | 1499.9875 - 1999.983 Sqft |
| Type | House |
| UtilityWater | Municipal Water |
Land
| Acreage | No |
| LandAmenities | Hospital, Marina, Park, Public Transit |
| Sewer | Sanitary Sewer |
| SizeDepth | 140 Ft |
| SizeFrontage | 28 Ft ,9 In |
| SizeIrregular | 28.8 X 140 Ft |
| SizeTotalText | 28.8 X 140 Ft |
| ZoningDescription | D, C5a |
Rooms
| Level | Type | Length | Width | Dimensions |
|---|---|---|---|---|
| Second Level | Primary Bedroom | 3.51 m | 4.57 m | 3.51 m x 4.57 m |
| Second Level | Bedroom 2 | 3.71 m | 2.49 m | 3.71 m x 2.49 m |
| Second Level | Bedroom 3 | 2.84 m | 2.87 m | 2.84 m x 2.87 m |
| Second Level | Bathroom | Measurements not available | ||
| Basement | Utility Room | 7.82 m | 3.25 m | 7.82 m x 3.25 m |
| Basement | Bathroom | Measurements not available | ||
| Main Level | Living Room | 3.51 m | 3.28 m | 3.51 m x 3.28 m |
| Main Level | Dining Room | 3.53 m | 3.78 m | 3.53 m x 3.78 m |
| Main Level | Kitchen | 4.57 m | 3.17 m | 4.57 m x 3.17 m |
| Main Level | Mud Room | 1.12 m | 2.84 m | 1.12 m x 2.84 m |
| Main Level | Bathroom | Measurements not available |
https://www.realtor.ca/real-estate/27529553/283-emerald-street-n-hamilton-beasley-beasley
Interested?
Contact us for more information
Martinus Dominicus Geleynse
Salesperson























