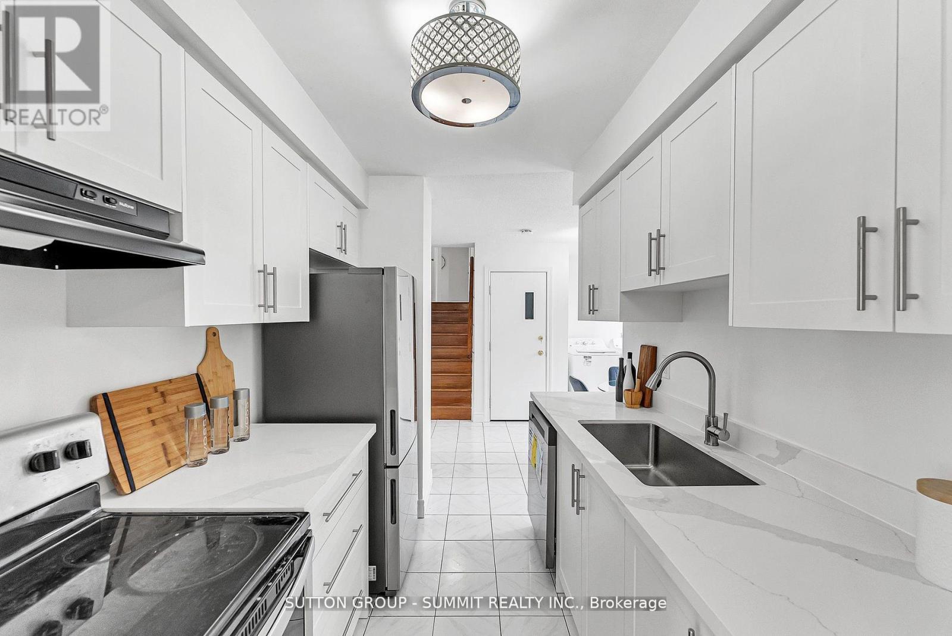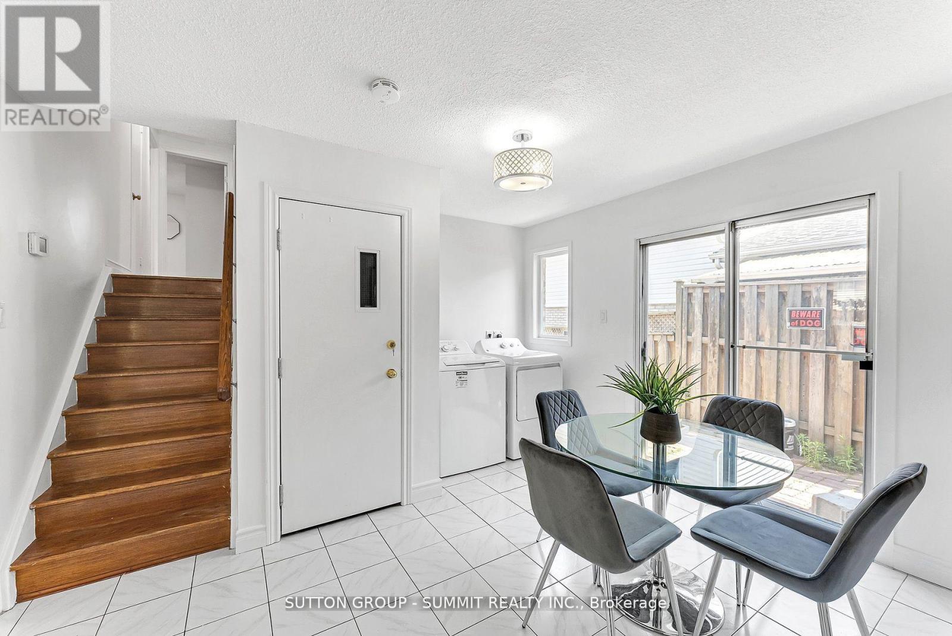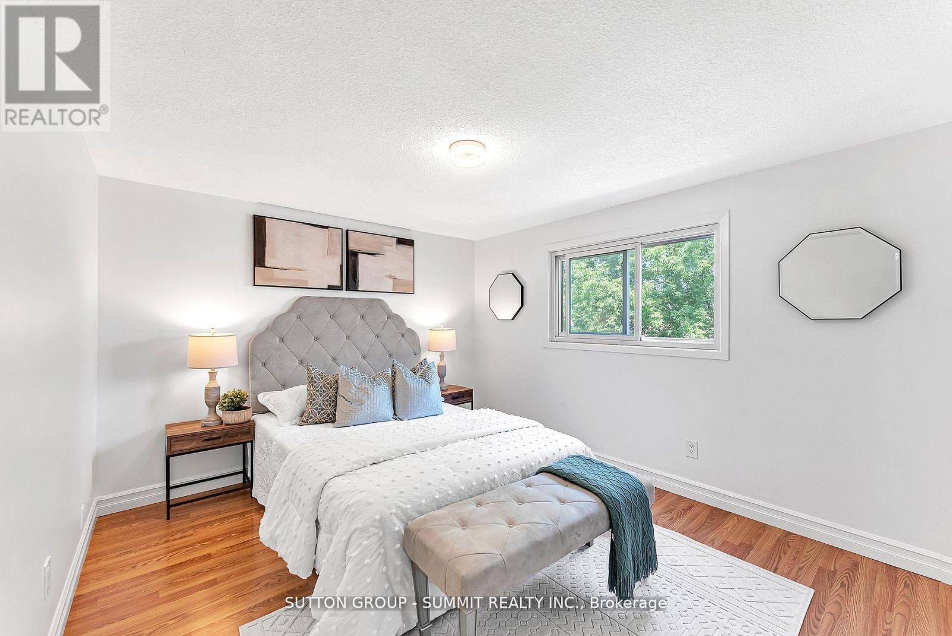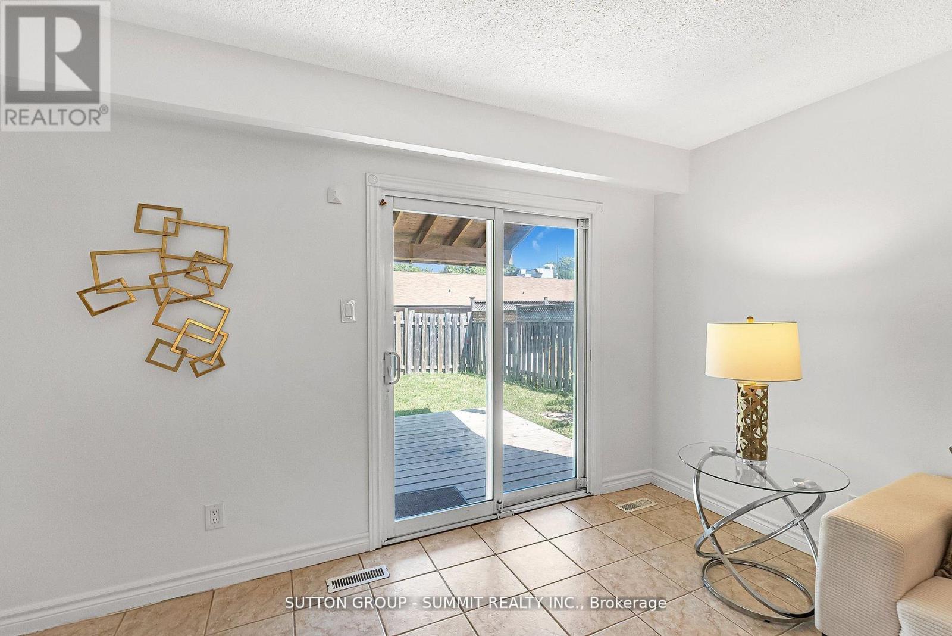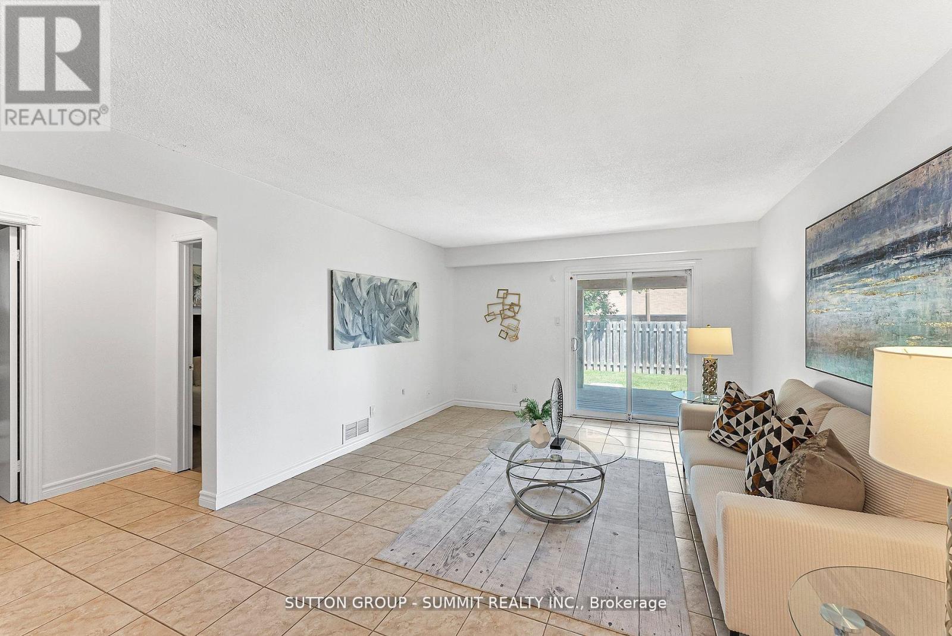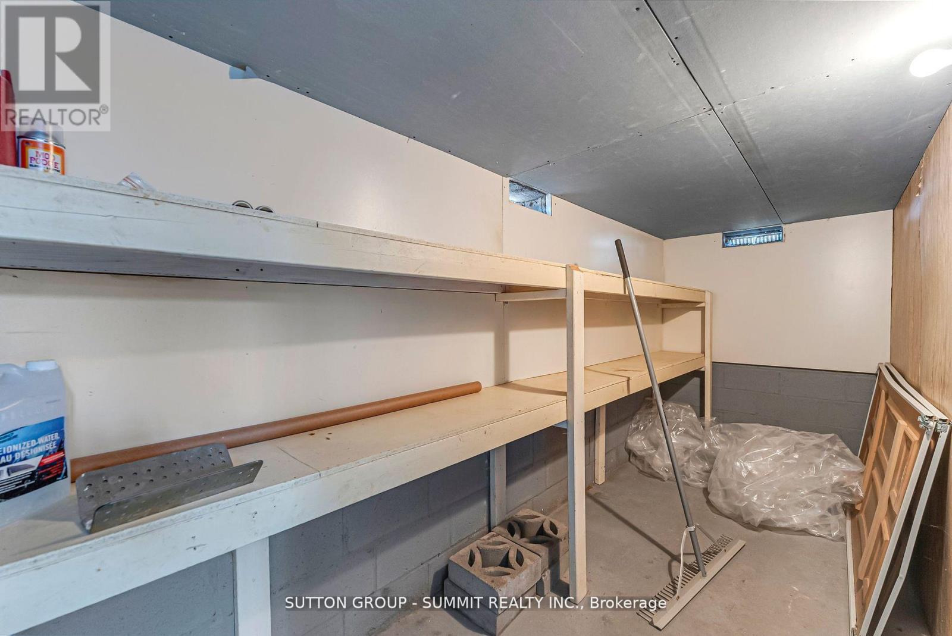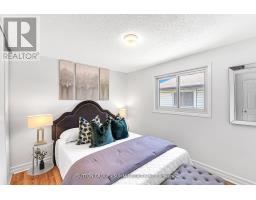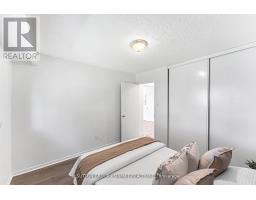832 Donegal Avenue Oshawa, Ontario L1J 6K2
$859,999
It has upgraded kitchen, bathrooms, freshly painted, nice backyard deck, landscaped, replacedshingles(2020) walkout basement, walking distance to university, transit and variety of stores. IT HASA LEGAL BASEMENT.Explore the charm of 832 Donegal Avenue, Oshawa meticulously upgraded residenceperfect for modern living!? Key Features:Recently upgraded kitchen and bathrooms, Freshly paintedinterior, Spacious backyard deck for outdoor enjoyment, Professionally landscaped surroundings,Newshingles installed in 2020. Convenient walkout basement, Legal basement suite for added income orextended familyLocation Highlights:Walking distance to the university. Easy access to transit options. Close proximityto a variety of shops and amenities. This home blends comfort with convenience, offering an idealsetting for families and investors alike. Don't miss out on this opportunityschedule your showingtoday! **** EXTRAS **** Furnace is rented for $35 per month (id:50886)
Property Details
| MLS® Number | E9299091 |
| Property Type | Single Family |
| Community Name | Vanier |
| ParkingSpaceTotal | 5 |
Building
| BathroomTotal | 3 |
| BedroomsAboveGround | 5 |
| BedroomsTotal | 5 |
| BasementDevelopment | Finished |
| BasementFeatures | Walk Out |
| BasementType | N/a (finished) |
| ConstructionStyleAttachment | Detached |
| ConstructionStyleSplitLevel | Backsplit |
| CoolingType | Central Air Conditioning |
| ExteriorFinish | Brick |
| FlooringType | Hardwood, Ceramic, Laminate |
| FoundationType | Concrete |
| HalfBathTotal | 2 |
| HeatingFuel | Natural Gas |
| HeatingType | Forced Air |
| SizeInterior | 1499.9875 - 1999.983 Sqft |
| Type | House |
| UtilityWater | Municipal Water |
Parking
| Attached Garage |
Land
| Acreage | No |
| Sewer | Sanitary Sewer |
| SizeDepth | 110 Ft ,1 In |
| SizeFrontage | 40 Ft |
| SizeIrregular | 40 X 110.1 Ft |
| SizeTotalText | 40 X 110.1 Ft|under 1/2 Acre |
Rooms
| Level | Type | Length | Width | Dimensions |
|---|---|---|---|---|
| Lower Level | Family Room | 6.64 m | 3.93 m | 6.64 m x 3.93 m |
| Lower Level | Kitchen | 2.46 m | 1.98 m | 2.46 m x 1.98 m |
| Lower Level | Bedroom 4 | 3.26 m | 3.07 m | 3.26 m x 3.07 m |
| Lower Level | Bedroom 5 | 3 m | 3.6 m | 3 m x 3.6 m |
| Main Level | Living Room | 4.42 m | 3.1 m | 4.42 m x 3.1 m |
| Main Level | Dining Room | 3.35 m | 3.2 m | 3.35 m x 3.2 m |
| Main Level | Kitchen | 3.96 m | 3.78 m | 3.96 m x 3.78 m |
| Main Level | Bedroom | 4.3 m | 3.08 m | 4.3 m x 3.08 m |
| Main Level | Bedroom 2 | 4.5 m | 3 m | 4.5 m x 3 m |
| Main Level | Bedroom 3 | 3.45 m | 3.47 m | 3.45 m x 3.47 m |
https://www.realtor.ca/real-estate/27364358/832-donegal-avenue-oshawa-vanier-vanier
Interested?
Contact us for more information
Aderonke Adeaga
Salesperson
33 Pearl Street #100
Mississauga, Ontario L5M 1X1










