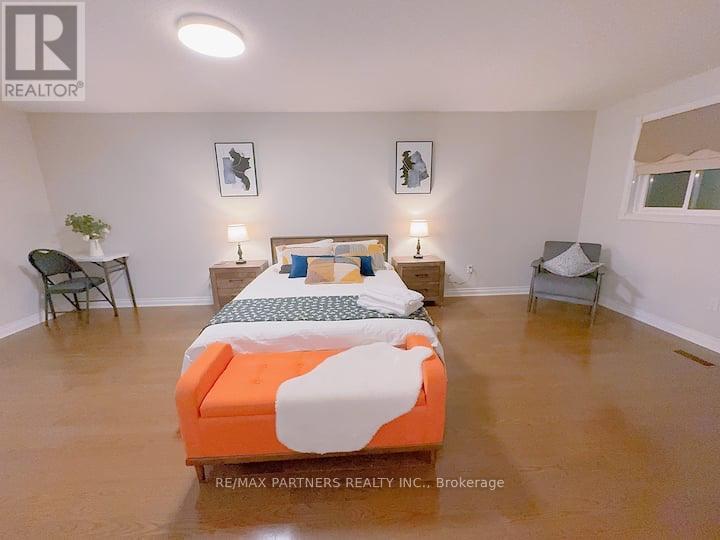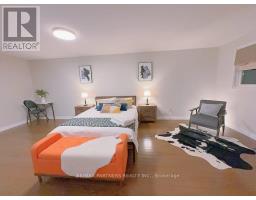97 Cooperage Crescent Richmond Hill, Ontario L4C 9M2
$2,180,000
Beautiful Well Maintained Four Bedroom Home Located In The Desirable Westbrook Community. Facing Park, Custom Gourmet Kitchen W/Island, Granite Counters, Decorative Rangehood&S/S Appl's- AChefs Dream! Nice Layout W/Formal Living & Dinning Rms(Can Be Used As Den), Sep Family Rm W/Fpl, 4 Spacious Bdrms&Fin Bsmt W/SepEntr, Add'l Kitch, B/R,4Pc Bath&Lrg Rec Rm W/Gas Fpl, Nicely Landscaped W/Patterned Concrete Driveway,Patio&Walkwys&Ext Pot Light, StepsTo Top Ranking Richmond H.S & St Theresa Of Lisieux Catholic H.S, Park. **** EXTRAS **** All Existing Appliances, ELF, CAC, Window covering (id:50886)
Property Details
| MLS® Number | N9388581 |
| Property Type | Single Family |
| Community Name | Westbrook |
| AmenitiesNearBy | Park, Public Transit, Schools |
| Features | Carpet Free |
| ParkingSpaceTotal | 6 |
| Structure | Shed |
Building
| BathroomTotal | 4 |
| BedroomsAboveGround | 4 |
| BedroomsBelowGround | 1 |
| BedroomsTotal | 5 |
| BasementDevelopment | Finished |
| BasementFeatures | Separate Entrance |
| BasementType | N/a (finished) |
| ConstructionStyleAttachment | Detached |
| CoolingType | Central Air Conditioning |
| ExteriorFinish | Brick |
| FireplacePresent | Yes |
| FlooringType | Ceramic, Hardwood |
| FoundationType | Concrete |
| HalfBathTotal | 1 |
| HeatingFuel | Natural Gas |
| HeatingType | Forced Air |
| StoriesTotal | 2 |
| SizeInterior | 2499.9795 - 2999.975 Sqft |
| Type | House |
| UtilityWater | Municipal Water |
Parking
| Attached Garage |
Land
| Acreage | No |
| FenceType | Fenced Yard |
| LandAmenities | Park, Public Transit, Schools |
| Sewer | Sanitary Sewer |
| SizeDepth | 106 Ft |
| SizeFrontage | 49 Ft ,2 In |
| SizeIrregular | 49.2 X 106 Ft |
| SizeTotalText | 49.2 X 106 Ft |
| SurfaceWater | Lake/pond |
| ZoningDescription | Residential |
Rooms
| Level | Type | Length | Width | Dimensions |
|---|---|---|---|---|
| Lower Level | Recreational, Games Room | Measurements not available | ||
| Lower Level | Kitchen | Measurements not available | ||
| Lower Level | Bedroom 5 | Measurements not available | ||
| Main Level | Living Room | 4.57 m | 3.47 m | 4.57 m x 3.47 m |
| Main Level | Dining Room | 4.93 m | 3.65 m | 4.93 m x 3.65 m |
| Main Level | Family Room | 6.09 m | 3.47 m | 6.09 m x 3.47 m |
| Main Level | Kitchen | 3.84 m | 3.32 m | 3.84 m x 3.32 m |
| Main Level | Eating Area | 4.23 m | 3.35 m | 4.23 m x 3.35 m |
| Main Level | Primary Bedroom | 7.01 m | 3.68 m | 7.01 m x 3.68 m |
| Upper Level | Bedroom 2 | 7.01 m | 3.68 m | 7.01 m x 3.68 m |
| Upper Level | Bedroom 3 | 4.57 m | 3.47 m | 4.57 m x 3.47 m |
| Upper Level | Bedroom 4 | 4.57 m | 3.41 m | 4.57 m x 3.41 m |
Utilities
| Cable | Installed |
| Sewer | Installed |
https://www.realtor.ca/real-estate/27520552/97-cooperage-crescent-richmond-hill-westbrook-westbrook
Interested?
Contact us for more information
Tony Chen
Salesperson
550 Highway 7 East Unit 103
Richmond Hill, Ontario L4B 3Z4























