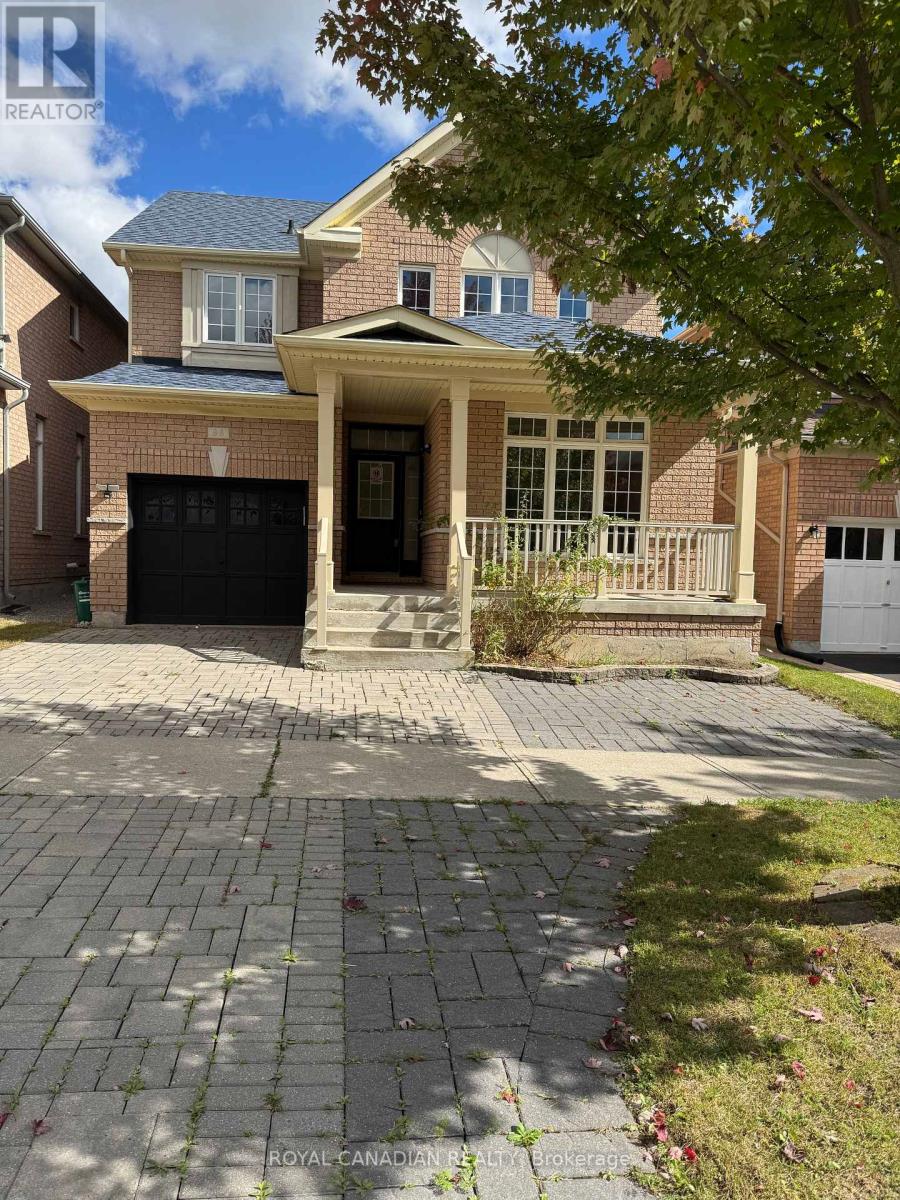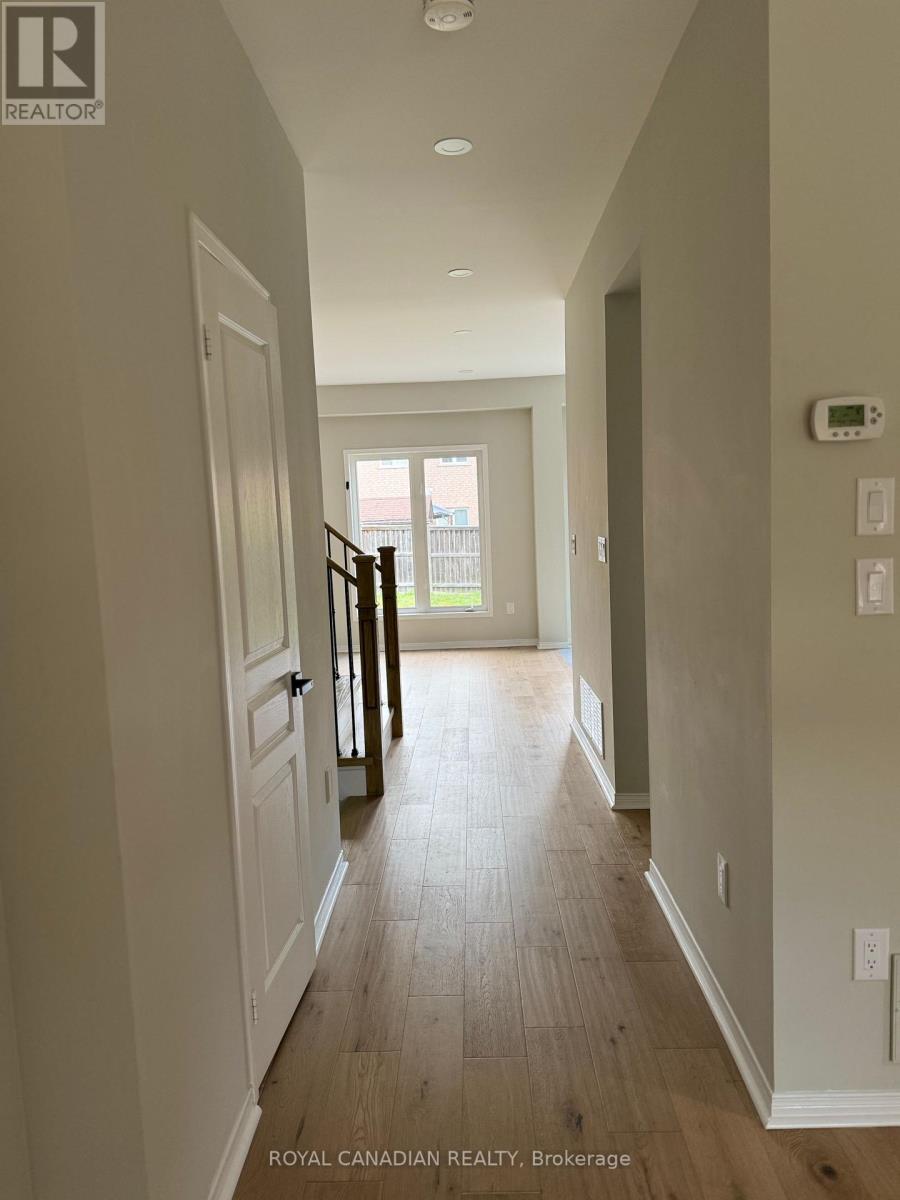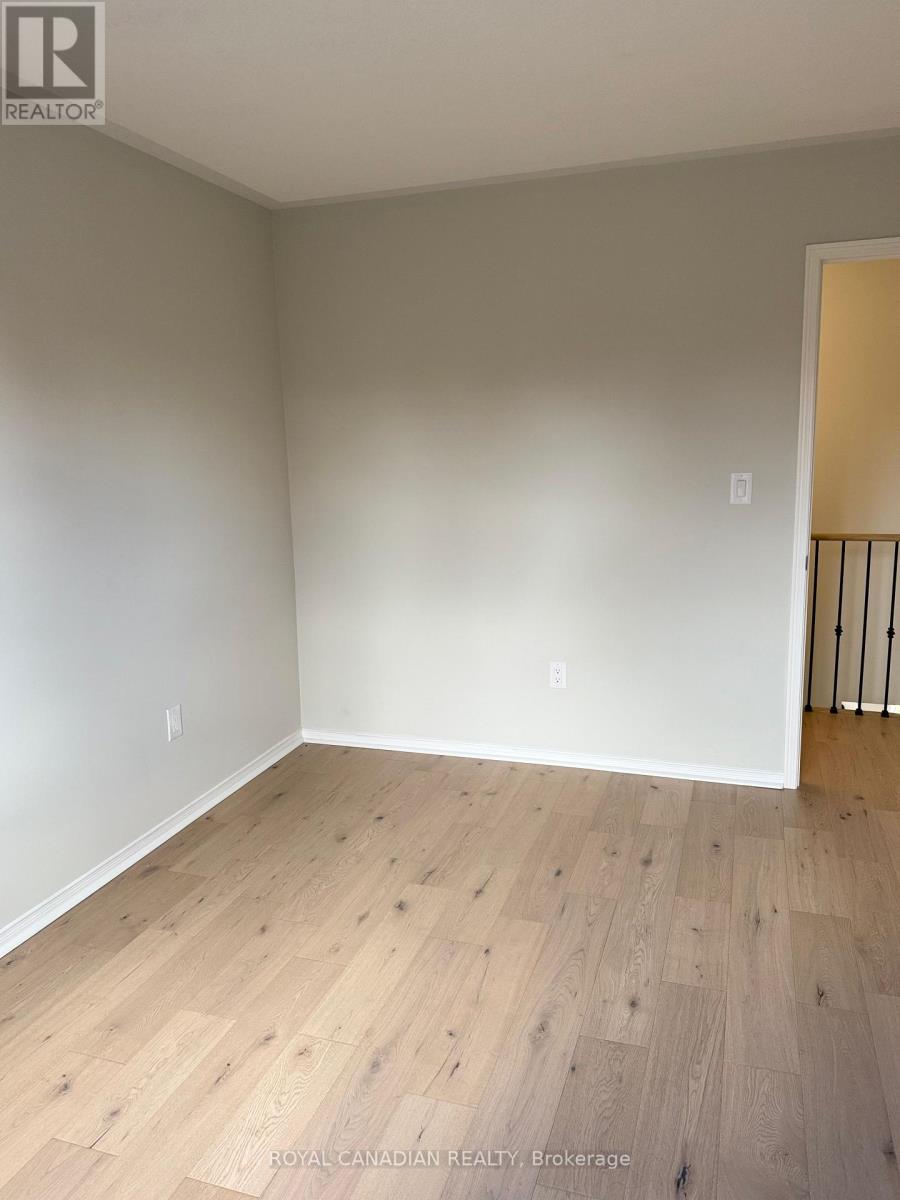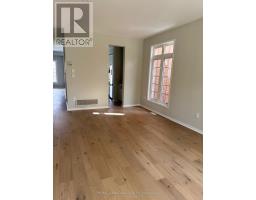33 Gordon Weeden Road Markham, Ontario L6E 2G4
$3,750 Monthly
Main Floor 2 story well maintained detached home with 4+1 bed 4 bath in high demand Greensborough. A quiet Family Street. With its open concept Layout & 9Ft Ceilings @ on the Main Floor, Painted, pot Lights, a new staircase, and quartz counters in the Kitchen and bathrooms. The Primary bedroom features a 4pc Ensuite and Walk-in closet. The Finished Basement with Separate Entrance includes a kitchen, bedroom, 3pc bath, and rec room. Conveniently located near the Go Station, schools, supermarkets, a community center, parks, highways & all amenities. This home is perfect for any family looking for comfort and style. Don't miss out in the opportunity to make this house your dream home! **** EXTRAS **** Tenant will pay 70% utilities. (id:50886)
Property Details
| MLS® Number | N9374391 |
| Property Type | Single Family |
| Community Name | Greensborough |
| ParkingSpaceTotal | 2 |
Building
| BathroomTotal | 3 |
| BedroomsAboveGround | 4 |
| BedroomsTotal | 4 |
| Appliances | Dishwasher, Dryer, Refrigerator, Stove, Washer |
| BasementDevelopment | Finished |
| BasementFeatures | Apartment In Basement |
| BasementType | N/a (finished) |
| ConstructionStyleAttachment | Detached |
| CoolingType | Central Air Conditioning |
| ExteriorFinish | Brick |
| FireplacePresent | Yes |
| FlooringType | Hardwood, Ceramic |
| HalfBathTotal | 1 |
| HeatingFuel | Natural Gas |
| HeatingType | Forced Air |
| StoriesTotal | 2 |
| Type | House |
| UtilityWater | Municipal Water |
Parking
| Attached Garage |
Land
| Acreage | No |
| Sewer | Sanitary Sewer |
| SizeDepth | 104 Ft ,10 In |
| SizeFrontage | 35 Ft ,1 In |
| SizeIrregular | 35.1 X 104.9 Ft |
| SizeTotalText | 35.1 X 104.9 Ft|under 1/2 Acre |
Rooms
| Level | Type | Length | Width | Dimensions |
|---|---|---|---|---|
| Second Level | Primary Bedroom | Measurements not available | ||
| Second Level | Bedroom 2 | 3.35 m | 3.05 m | 3.35 m x 3.05 m |
| Second Level | Bedroom 3 | 3.75 m | 3.05 m | 3.75 m x 3.05 m |
| Second Level | Bedroom 4 | 3.75 m | 3.05 m | 3.75 m x 3.05 m |
| Main Level | Living Room | 5.64 m | 3.5 m | 5.64 m x 3.5 m |
| Main Level | Dining Room | 5.64 m | 3.5 m | 5.64 m x 3.5 m |
| Main Level | Kitchen | 6.1 m | 3.1 m | 6.1 m x 3.1 m |
| Main Level | Eating Area | Measurements not available | ||
| Main Level | Family Room | 5.18 m | 3.35 m | 5.18 m x 3.35 m |
Interested?
Contact us for more information
Sadasiva Rao Gadde
Salesperson
3 Centre St Suite 206
Markham, Ontario L3P 3P9

























