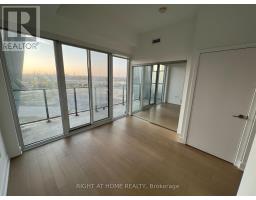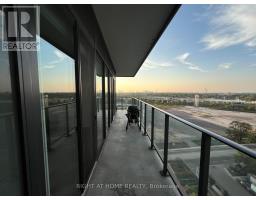1413 - 30 Shore Breeze Drive Toronto, Ontario M8V 0J1
$2,850 Monthly
Wow, you will not be disappointed! Welcome to Eau Du Soleil, a modern waterfront community in Mimico! This beautiful 2-bedroom corner unit offers expansive views of Lake Ontario and boasts a large wrap-around balcony of approximately 280 square feet. Enjoy balcony access from both bedrooms and the dining area. The upgraded kitchen includes quartz countertops, a sleek backsplash, valance lighting, and upgraded finished cabinets, complete with stainless steel appliances and a full-size stove. The living room features a cozy built-in electric fireplace, perfect for relaxing. Freshly painted and meticulously cleaned, this unit has high ceilings with stunning south and east-facing lake and city views. Residents have access to luxurious amenities such as a games room, saltwater pool, gym, yoga and Pilates studio, dining room, party room, and more. Ideally situated close to the Gardiner Expressway, TTC, and GO Transit for easy commuting! **** EXTRAS **** Comes with parking and a locker. (id:50886)
Property Details
| MLS® Number | W9357136 |
| Property Type | Single Family |
| Community Name | Mimico |
| AmenitiesNearBy | Public Transit |
| CommunityFeatures | Pet Restrictions |
| Features | Balcony, Carpet Free |
| ParkingSpaceTotal | 1 |
| PoolType | Indoor Pool |
| ViewType | Lake View, City View |
| WaterFrontType | Waterfront |
Building
| BathroomTotal | 1 |
| BedroomsAboveGround | 2 |
| BedroomsTotal | 2 |
| Amenities | Security/concierge, Exercise Centre, Party Room, Fireplace(s), Storage - Locker |
| Appliances | Blinds, Dishwasher, Dryer, Microwave, Refrigerator, Stove, Washer |
| CoolingType | Central Air Conditioning |
| ExteriorFinish | Concrete |
| FireplacePresent | Yes |
| HeatingFuel | Natural Gas |
| HeatingType | Forced Air |
| SizeInterior | 599.9954 - 698.9943 Sqft |
| Type | Apartment |
Parking
| Underground |
Land
| Acreage | No |
| LandAmenities | Public Transit |
Rooms
| Level | Type | Length | Width | Dimensions |
|---|---|---|---|---|
| Main Level | Kitchen | 4.7 m | 4.31 m | 4.7 m x 4.31 m |
| Main Level | Living Room | 4.7 m | 4.31 m | 4.7 m x 4.31 m |
| Main Level | Dining Room | 4.7 m | 4.31 m | 4.7 m x 4.31 m |
| Main Level | Primary Bedroom | 3.34 m | 3.15 m | 3.34 m x 3.15 m |
| Main Level | Bedroom 2 | 3.29 m | 2.76 m | 3.29 m x 2.76 m |
https://www.realtor.ca/real-estate/27440256/1413-30-shore-breeze-drive-toronto-mimico-mimico
Interested?
Contact us for more information
Shelley Kollins
Salesperson
1550 16th Avenue Bldg B Unit 3 & 4
Richmond Hill, Ontario L4B 3K9































