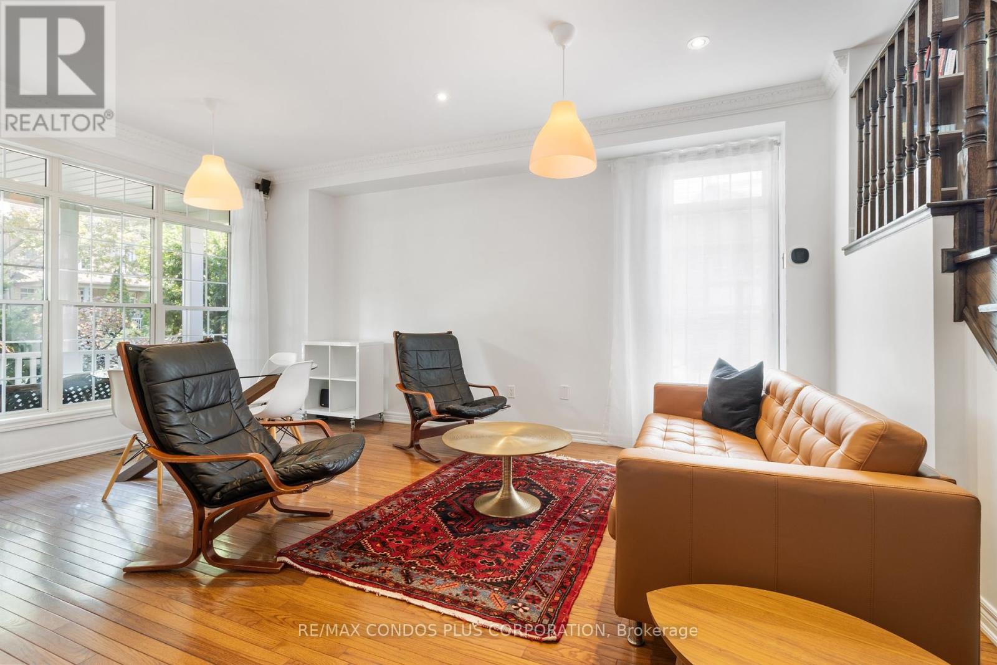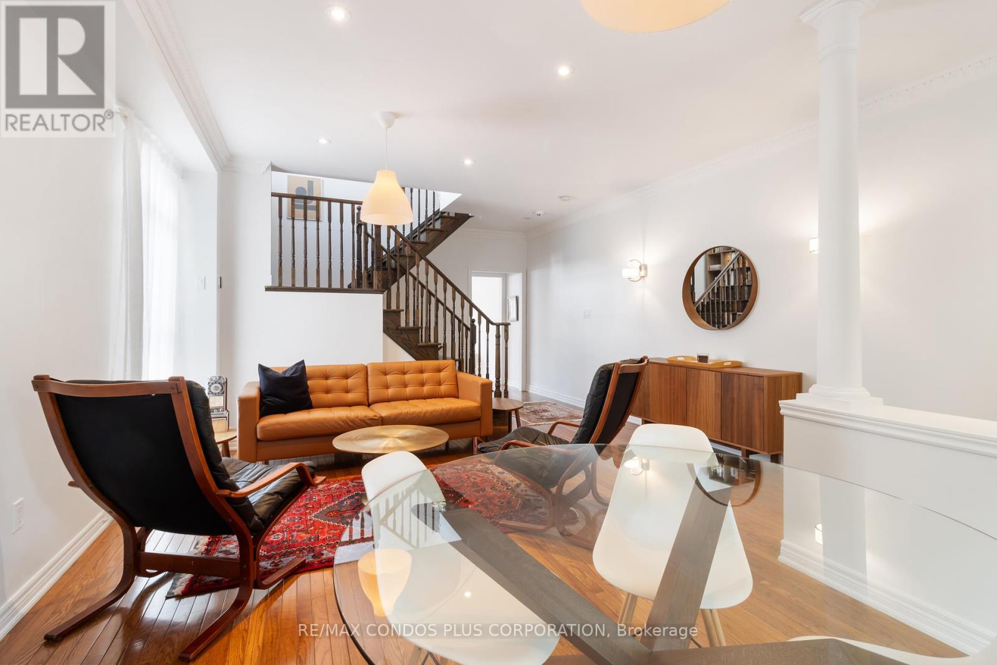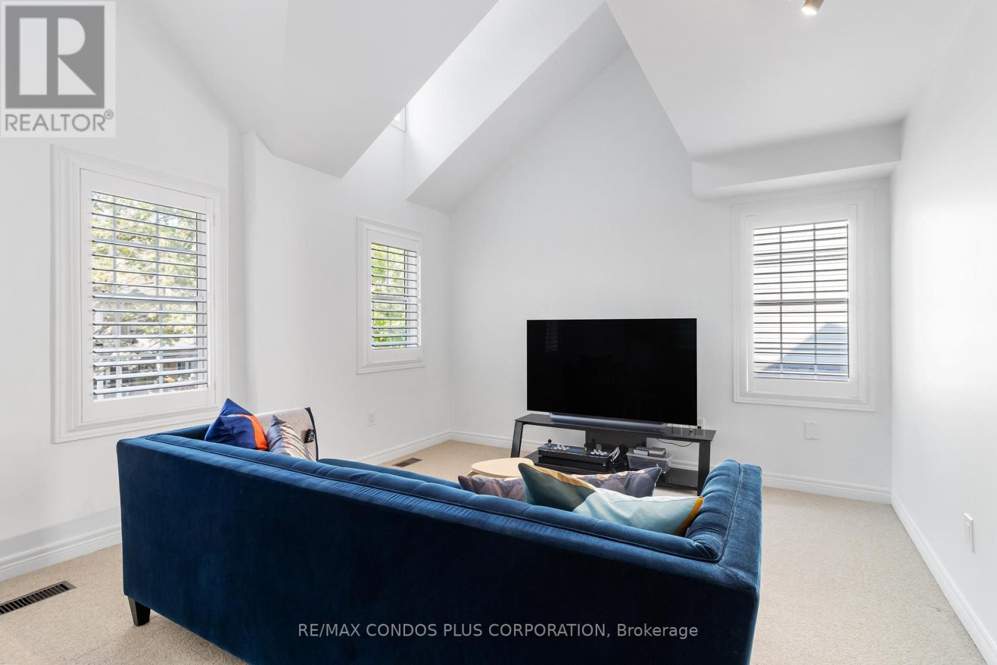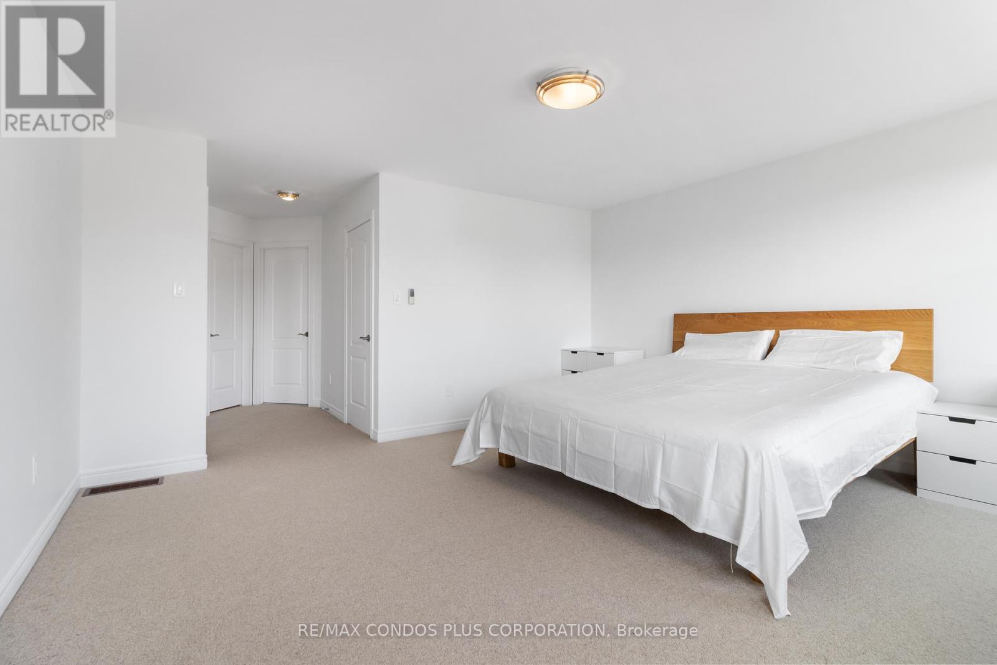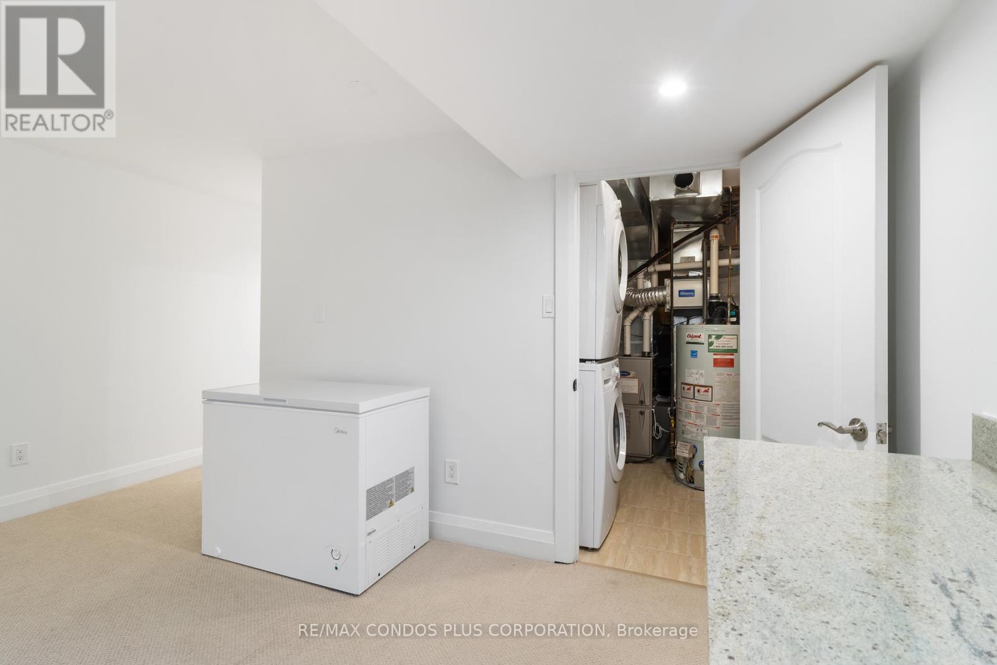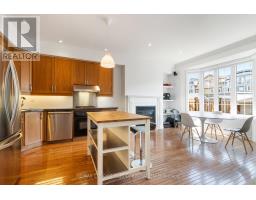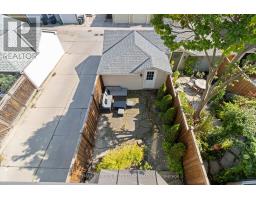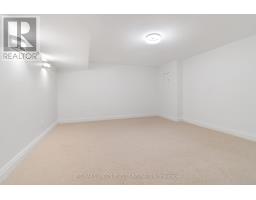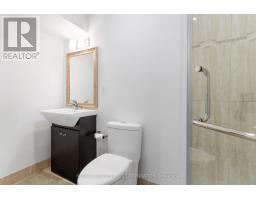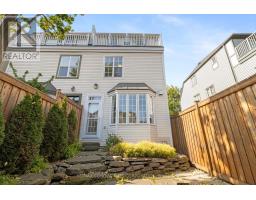127 Boardwalk Drive Toronto, Ontario M4L 3X9
$2,495,000
""The Beach"" Is Tribute Communities' Quintessential Lakefront Community Located In Toronto's Vibrant Beaches Neighbourhood! Highly Sought-After Corner Lot With Windows On 3 Sides!! Large 2 3/4 - Storey Semi-Detached (+ Finished Basement), 2160 Sqft Total Floor Area Above Grade + 744 Sqft Basement Total Area (Per Mpac), With An Exceptional Layout Providing Many Possibilities!! The Side Windows Provide Much More Natural Light To This Bright & Spacious 3-5 Bdrm (3-4 Bdrms Above Grade) / 3.5 Bthrm Family Home, Making It Feel More Like A Detached Home! Open Concept Living/Dining Room Overlooking Welcoming Deep Front Porch And Landscaped Front Yard! Very Spacious Kitchen Has Island And A Proper Breakfast Table Area (With Gas Fireplace) And Bay Window Overlooking The Serene Private Landscaped Backyard! Inspiring Family Room With Cathedral-Style Ceilings (Can Be Used As A Bdrm), Along with 2 Other Bedrooms On 2nd Floor! And Sizeable Primary Bedroom Retreat On 3rd Floor With Terrace, Walk-in Closet (With Built-in Organizers), Additional Large Mirrored Closet, And Lavish Spa-like 4-Piece Ensuite (With Large Vanity, Luxurious Soaker Tub & Separate Shower)! Finished Basement With Rec Room, 3-Piece Bthrm And Separate Hobby Room (With Wet Bar) Provides Many Options To Suit Your Needs (e.g., Guest Bedroom)! Private Fenced Backyard Retreat Has Gas Hookup For BBQ! 2-Car Detached Garage Is Insulated! Enjoy An Intimate Family Community Surrounded By Some Of The City's Best Outdoor Destinations And Waterfront Attractions! Walking Distance To TTC, Local Shops & Boutiques, Restaurants, Cafes, Groceries, Schools, Parks, Bike And Walking Trails, The Beach & Boardwalk, Marina, Community Centre, Movie Theatre, Library, And Much More! Enjoy The Lifestyle!! See 3D Tour!! **** EXTRAS **** Very Well-Cared-For Home By Seller! New Roof (2024) With Transferable 20-Yr Warranty! Smooth Ceilings Throughout! 2-Car Detached Garage Is Insulated! Gas Hookup For BBQ (Bkyd)! Newer Outdoor A/C Unit! Plenty Of Street Prkg For Visitors! (id:50886)
Property Details
| MLS® Number | E9388553 |
| Property Type | Single Family |
| Community Name | The Beaches |
| AmenitiesNearBy | Beach, Park, Public Transit, Schools |
| Features | Irregular Lot Size, Lane, Sump Pump |
| ParkingSpaceTotal | 2 |
Building
| BathroomTotal | 4 |
| BedroomsAboveGround | 3 |
| BedroomsBelowGround | 1 |
| BedroomsTotal | 4 |
| Amenities | Fireplace(s) |
| Appliances | Humidifier, Oven, Refrigerator |
| BasementDevelopment | Finished |
| BasementType | N/a (finished) |
| ConstructionStyleAttachment | Semi-detached |
| CoolingType | Central Air Conditioning |
| ExteriorFinish | Vinyl Siding |
| FireplacePresent | Yes |
| FireplaceTotal | 1 |
| FlooringType | Hardwood, Carpeted |
| FoundationType | Poured Concrete |
| HalfBathTotal | 1 |
| HeatingFuel | Natural Gas |
| HeatingType | Forced Air |
| StoriesTotal | 3 |
| SizeInterior | 1999.983 - 2499.9795 Sqft |
| Type | House |
| UtilityWater | Municipal Water |
Parking
| Detached Garage |
Land
| Acreage | No |
| FenceType | Fenced Yard |
| LandAmenities | Beach, Park, Public Transit, Schools |
| Sewer | Sanitary Sewer |
| SizeDepth | 113 Ft ,4 In |
| SizeFrontage | 18 Ft |
| SizeIrregular | 18 X 113.4 Ft ; Lot Depth 105.75 On North Side At Rear |
| SizeTotalText | 18 X 113.4 Ft ; Lot Depth 105.75 On North Side At Rear |
| SurfaceWater | Lake/pond |
Rooms
| Level | Type | Length | Width | Dimensions |
|---|---|---|---|---|
| Second Level | Family Room | 4.77 m | 3.77 m | 4.77 m x 3.77 m |
| Second Level | Bedroom | 3.71 m | 2.79 m | 3.71 m x 2.79 m |
| Second Level | Bedroom | 3.45 m | 2.9 m | 3.45 m x 2.9 m |
| Third Level | Primary Bedroom | 4.39 m | 4.77 m | 4.39 m x 4.77 m |
| Basement | Other | 4.28 m | 2.77 m | 4.28 m x 2.77 m |
| Basement | Recreational, Games Room | 5.18 m | 4.28 m | 5.18 m x 4.28 m |
| Main Level | Living Room | 5.37 m | 4.77 m | 5.37 m x 4.77 m |
| Main Level | Dining Room | 5.37 m | 4.77 m | 5.37 m x 4.77 m |
| Main Level | Kitchen | 5.82 m | 4.77 m | 5.82 m x 4.77 m |
| Main Level | Eating Area | 5.82 m | 4.77 m | 5.82 m x 4.77 m |
https://www.realtor.ca/real-estate/27520486/127-boardwalk-drive-toronto-the-beaches-the-beaches
Interested?
Contact us for more information
Maximilien A Ghalioungui
Broker
45 Harbour Square
Toronto, Ontario M5J 2G4





