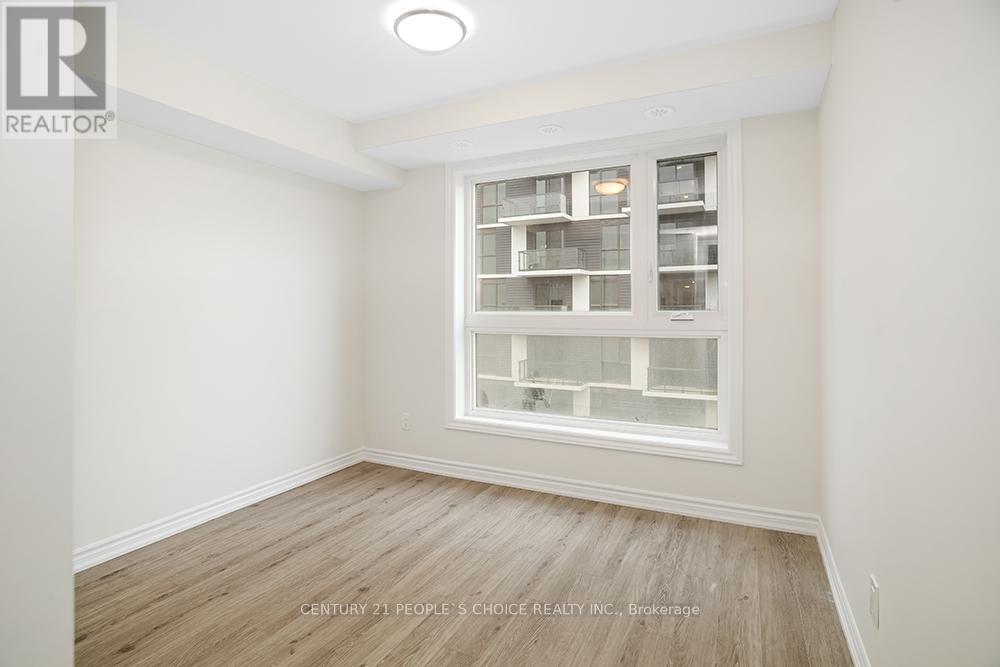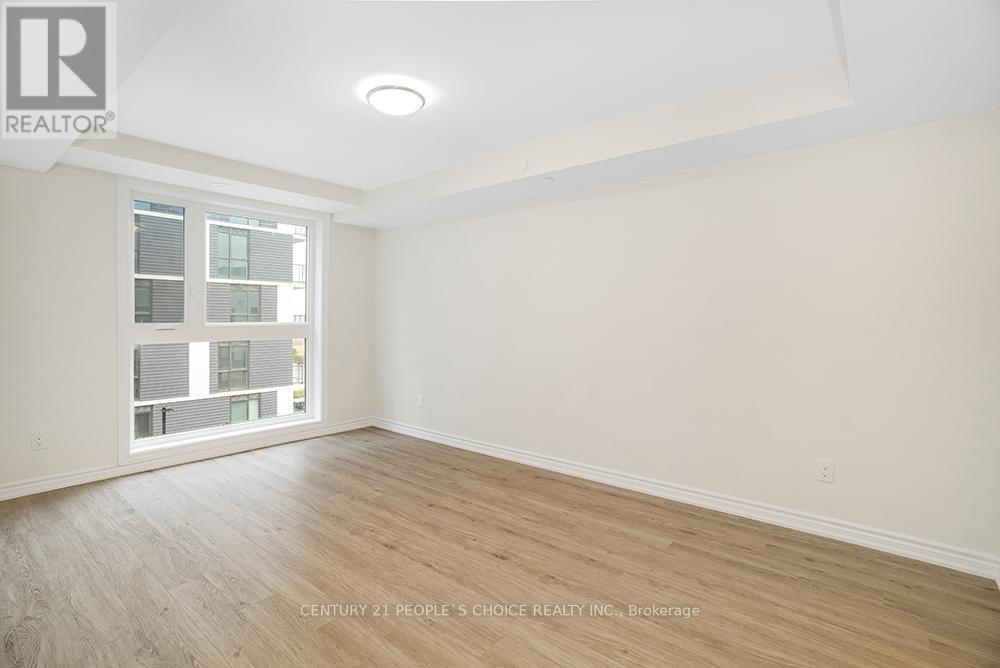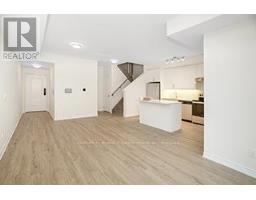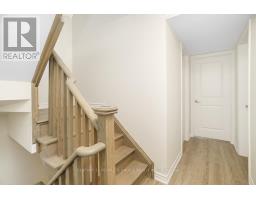314 - 349 Wheat Boom Drive Oakville, Ontario L6H 7X4
2 Bedroom
3 Bathroom
1199.9898 - 1398.9887 sqft
Indoor Pool
Central Air Conditioning
Forced Air
$3,250 Monthly
Brand new Minto Oakvillage end unit townhouse in the heart of North Oakville, Main level with contemporarykitchen,granite counters,breakfast bar,Whirlpool S/S appliances, Living, Dining, Powder Rm, Juliet Balcony,On the second level Two Bedrooms, Prime with 4pc, 2nd BR, 4pc main BR, Terrace with BBQ provision andUtility rm. making it the perfect spot for outdoor gatherings. Above all TWO exclusive parking spaces. **** EXTRAS **** Fridge, stove, Built-in Dishwasher, Washer&dryer. (id:50886)
Property Details
| MLS® Number | W9388439 |
| Property Type | Single Family |
| Community Name | Rural Oakville |
| AmenitiesNearBy | Hospital, Park, Public Transit |
| CommunityFeatures | Pets Not Allowed, Community Centre |
| Features | Balcony |
| ParkingSpaceTotal | 2 |
| PoolType | Indoor Pool |
Building
| BathroomTotal | 3 |
| BedroomsAboveGround | 2 |
| BedroomsTotal | 2 |
| Amenities | Security/concierge, Exercise Centre, Visitor Parking, Storage - Locker |
| CoolingType | Central Air Conditioning |
| ExteriorFinish | Concrete |
| FlooringType | Hardwood |
| HalfBathTotal | 1 |
| HeatingFuel | Natural Gas |
| HeatingType | Forced Air |
| SizeInterior | 1199.9898 - 1398.9887 Sqft |
| Type | Row / Townhouse |
Parking
| Underground |
Land
| Acreage | No |
| LandAmenities | Hospital, Park, Public Transit |
Rooms
| Level | Type | Length | Width | Dimensions |
|---|---|---|---|---|
| Second Level | Primary Bedroom | 3.18 m | 4.08 m | 3.18 m x 4.08 m |
| Second Level | Bedroom 2 | 3.07 m | 2.74 m | 3.07 m x 2.74 m |
| Third Level | Utility Room | Measurements not available | ||
| Main Level | Living Room | 3.08 m | 6.17 m | 3.08 m x 6.17 m |
| Main Level | Dining Room | 3.08 m | 6.17 m | 3.08 m x 6.17 m |
| Main Level | Kitchen | 3.08 m | 3.84 m | 3.08 m x 3.84 m |
https://www.realtor.ca/real-estate/27520080/314-349-wheat-boom-drive-oakville-rural-oakville
Interested?
Contact us for more information
Rajesh Jain
Salesperson
Century 21 People's Choice Realty Inc.
120 Matheson Blvd E #103
Mississauga, Ontario L4Z 1X1
120 Matheson Blvd E #103
Mississauga, Ontario L4Z 1X1









































