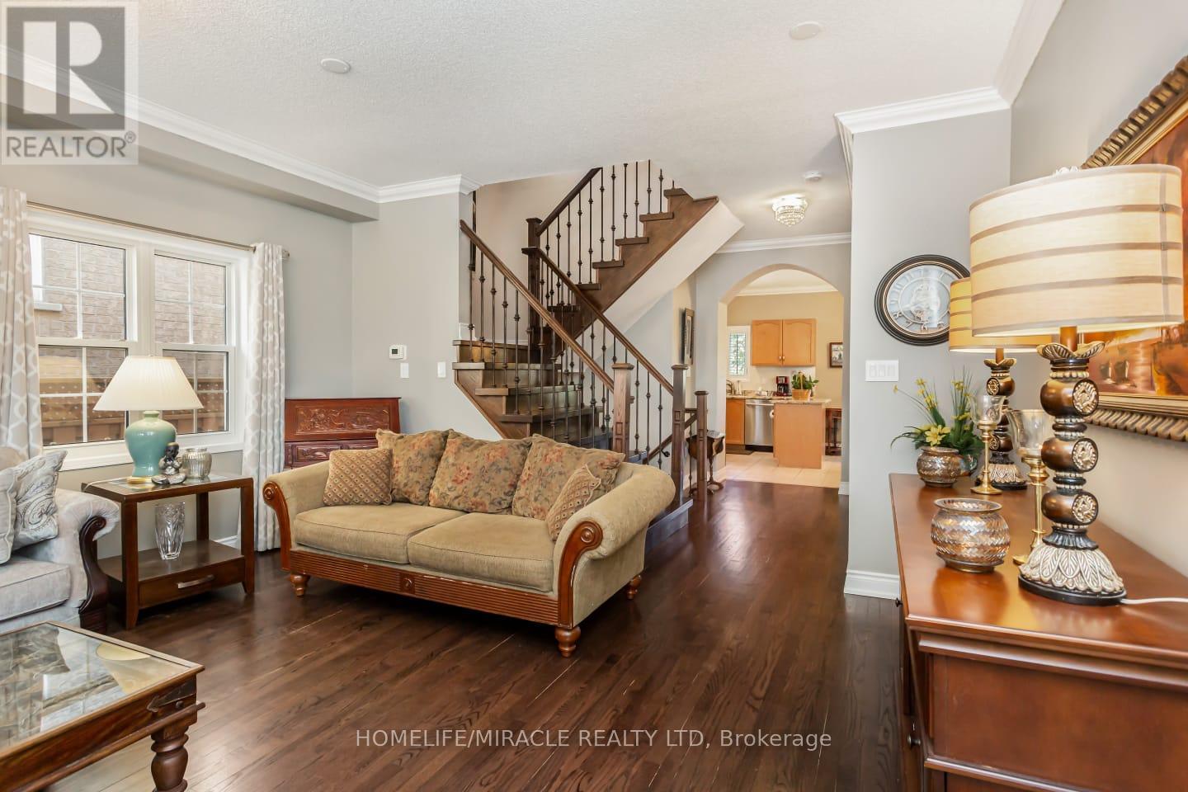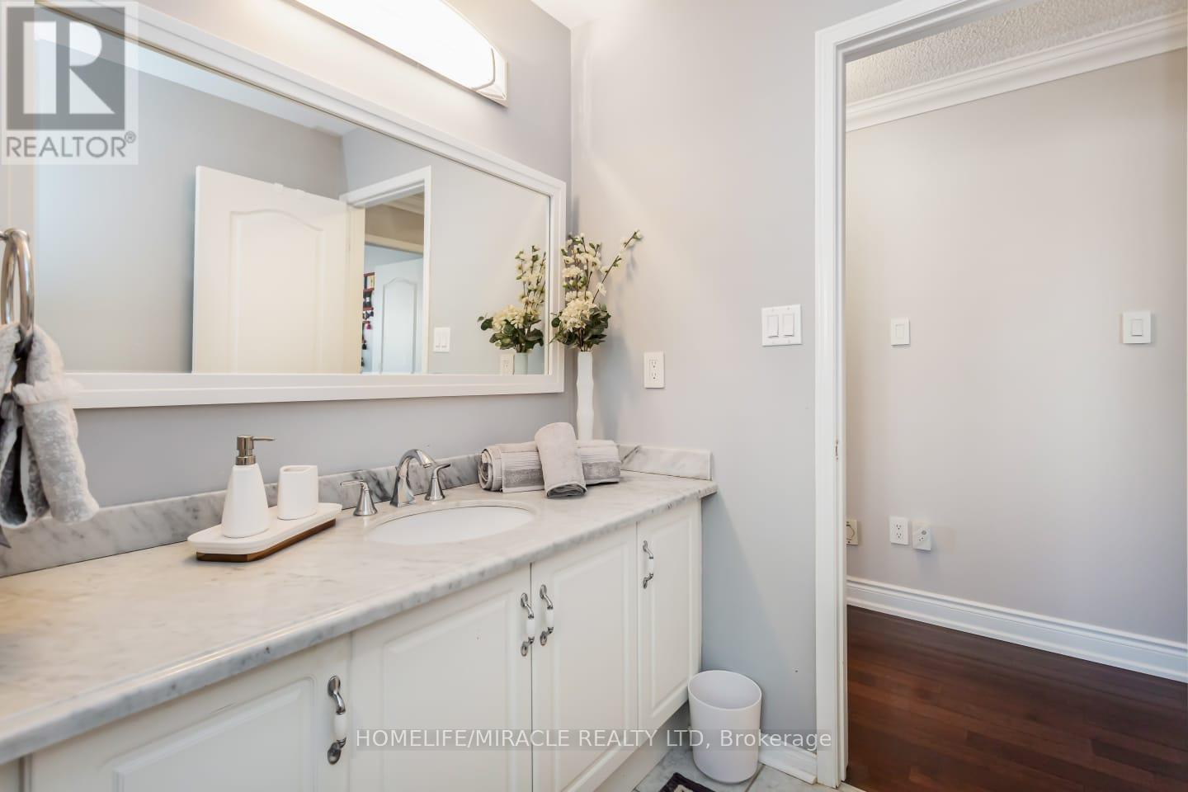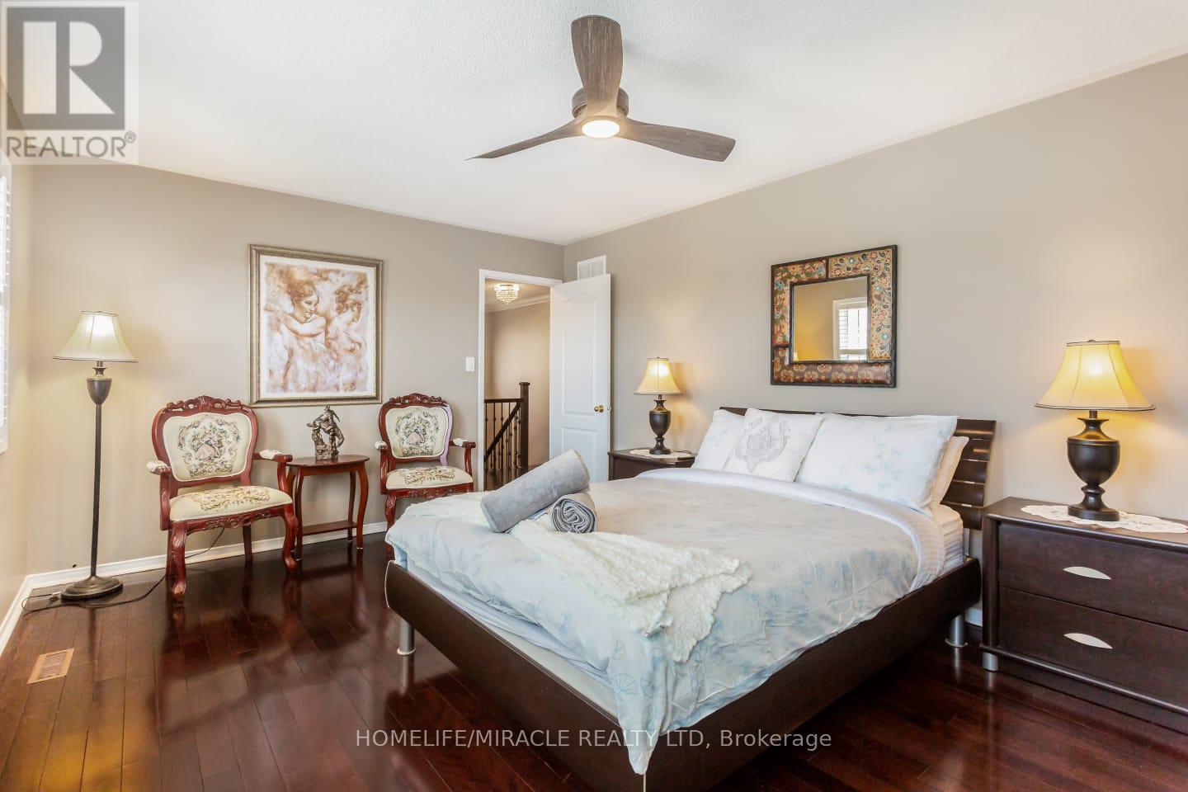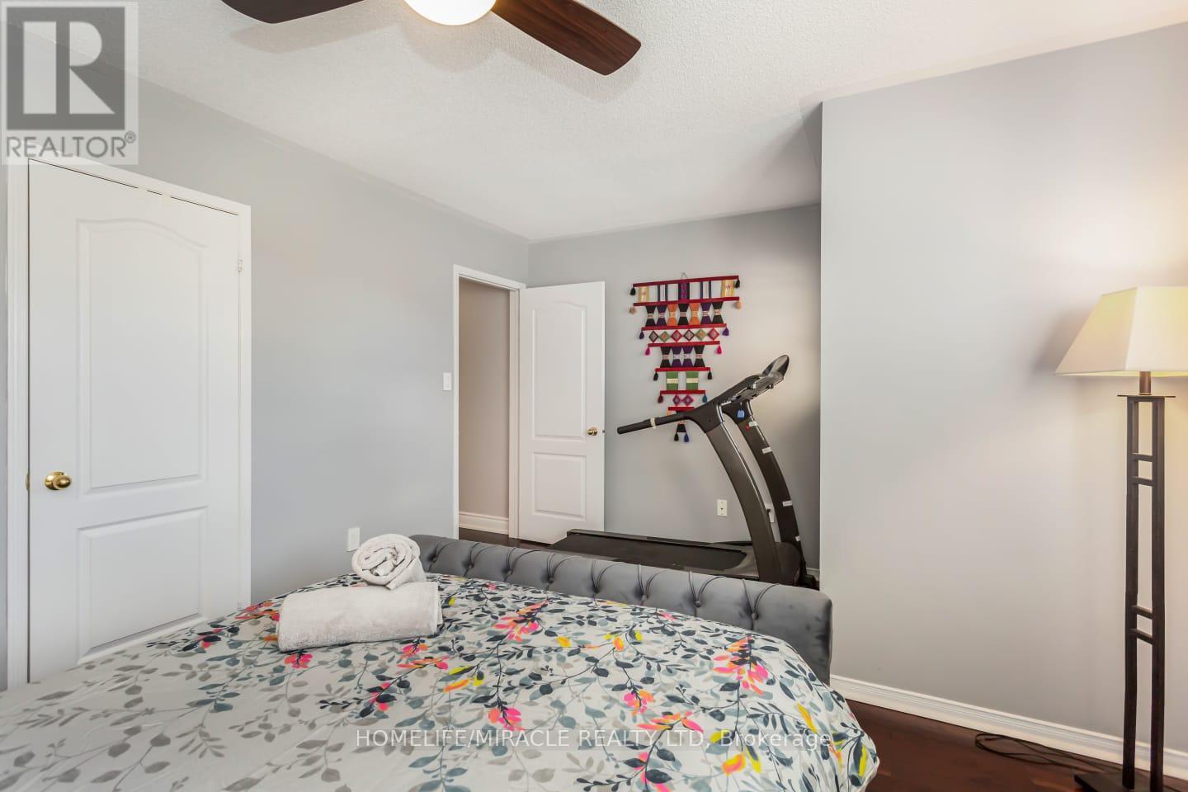3856 Arbourview Terrace Mississauga, Ontario L5M 7B6
4 Bedroom
3 Bathroom
2499.9795 - 2999.975 sqft
Fireplace
Central Air Conditioning
Forced Air
$4,600 Monthly
Move In Ready, Fully Furnished With Pots And Pans. Freehold Detached Cozy Home Situated On A Ravine, In Diverse And Vibrant Community Of Churchill Meadows With Strong Sense Of Family And Community. Open Concept Layout, Bright And Spacious With 9 Ft Main Floor Ceiling. 4 Bedrooms And 3 Bathrooms. Hardwood Floors Throughout. Spacious Kitchen With Central Island, Walk Out To Deck, Great Schools, Abundant Parks, Community Centre, Transit And Restaurants. Crystal Chandeliers In Living And Family Rooms. Treadmill For Exercise. **** EXTRAS **** Fully Furnished. Charcoal And Gas Grill On Deck. (id:50886)
Property Details
| MLS® Number | W9388430 |
| Property Type | Single Family |
| Community Name | Churchill Meadows |
| AmenitiesNearBy | Park, Place Of Worship, Public Transit, Schools |
| CommunityFeatures | Community Centre |
| Features | Ravine |
| ParkingSpaceTotal | 4 |
Building
| BathroomTotal | 3 |
| BedroomsAboveGround | 4 |
| BedroomsTotal | 4 |
| Appliances | Dishwasher, Dryer, Range, Refrigerator, Stove, Washer |
| ConstructionStyleAttachment | Detached |
| CoolingType | Central Air Conditioning |
| ExteriorFinish | Brick |
| FireplacePresent | Yes |
| FlooringType | Hardwood, Tile |
| FoundationType | Concrete |
| HalfBathTotal | 1 |
| HeatingFuel | Natural Gas |
| HeatingType | Forced Air |
| StoriesTotal | 2 |
| SizeInterior | 2499.9795 - 2999.975 Sqft |
| Type | House |
| UtilityWater | Municipal Water |
Parking
| Attached Garage |
Land
| Acreage | No |
| LandAmenities | Park, Place Of Worship, Public Transit, Schools |
| Sewer | Sanitary Sewer |
| SizeDepth | 85 Ft ,3 In |
| SizeFrontage | 41 Ft ,1 In |
| SizeIrregular | 41.1 X 85.3 Ft |
| SizeTotalText | 41.1 X 85.3 Ft|under 1/2 Acre |
Rooms
| Level | Type | Length | Width | Dimensions |
|---|---|---|---|---|
| Second Level | Primary Bedroom | 6.43 m | 5.49 m | 6.43 m x 5.49 m |
| Second Level | Bedroom 2 | 5.36 m | 3.69 m | 5.36 m x 3.69 m |
| Second Level | Bedroom 3 | 4.66 m | 3.66 m | 4.66 m x 3.66 m |
| Second Level | Bedroom 4 | 4.63 m | 3.6 m | 4.63 m x 3.6 m |
| Second Level | Laundry Room | Measurements not available | ||
| Main Level | Living Room | 6.19 m | 3.57 m | 6.19 m x 3.57 m |
| Main Level | Dining Room | 6.19 m | 3.57 m | 6.19 m x 3.57 m |
| Main Level | Kitchen | 6.55 m | 3.35 m | 6.55 m x 3.35 m |
| Main Level | Family Room | 4.94 m | 3.57 m | 4.94 m x 3.57 m |
Utilities
| Cable | Installed |
| Sewer | Installed |
Interested?
Contact us for more information
Tariq Niazi
Salesperson
Homelife/miracle Realty Ltd
821 Bovaird Dr West #31
Brampton, Ontario L6X 0T9
821 Bovaird Dr West #31
Brampton, Ontario L6X 0T9





























































