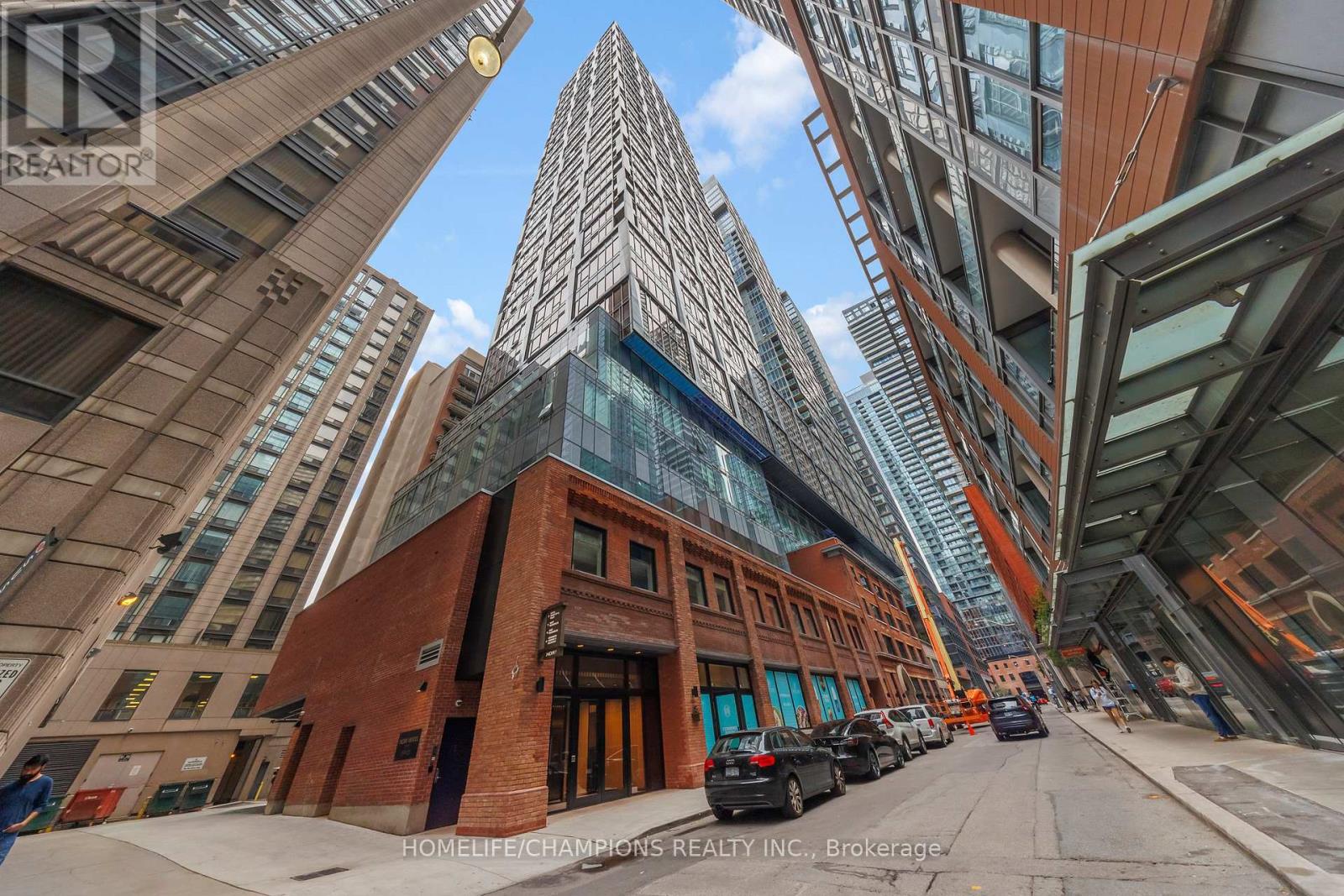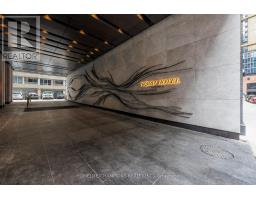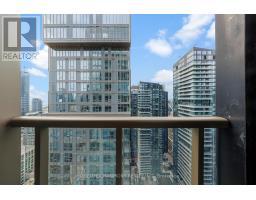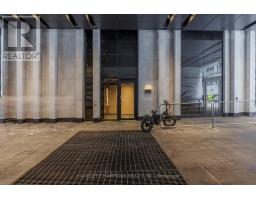3703 - 15 Mercer Street Toronto, Ontario M5V 0T8
$5,100 Monthly
Welcome to Nobu Residences Toronto, where contemporary luxury effortlessly merges with timeless elegance in the heart of the Entertainment District. This spacious 3-bedroom, 2-bathroom suite on the 37th floor boasts breathtaking panoramic views of Toronto's city skyline from the desirable north-west corner.Featuring one of the largest floor plans in the building, the open-concept layout is thoughtfully designed for both comfort and style. Expansive floor-to-ceiling windows bathe the space in natural light while offering mesmerizing city vistas. The seamless flow between the living, dining, and kitchen areas enhances the modern functionality of the home.Enjoy the ultimate urban lifestyle with world-class dining at your doorstep, including the highly anticipated Nobu Restaurant. The building also offers a state-of-the-art fitness center and spa-inspired facilities, featuring a cold plunge, hot tub, sauna, and steam room, all designed to elevate your living experience. Don't miss this chance to live in one of Toronto's most exclusive luxury residences. **** EXTRAS **** Luxury 3-Bedroom, 2-Bathroom Residence at Nobu Toronto 37th Floor (id:50886)
Property Details
| MLS® Number | C9388460 |
| Property Type | Single Family |
| Community Name | Waterfront Communities C1 |
| AmenitiesNearBy | Park, Place Of Worship, Public Transit, Schools, Hospital |
| CommunityFeatures | Pet Restrictions |
| Features | Lighting, Balcony, Carpet Free, In Suite Laundry |
| ParkingSpaceTotal | 1 |
| ViewType | City View |
Building
| BathroomTotal | 2 |
| BedroomsAboveGround | 3 |
| BedroomsTotal | 3 |
| Amenities | Security/concierge, Exercise Centre, Recreation Centre, Party Room, Sauna, Separate Electricity Meters |
| Appliances | Cooktop, Dishwasher, Dryer, Hood Fan, Microwave, Oven, Washer |
| CoolingType | Central Air Conditioning |
| ExteriorFinish | Concrete, Brick |
| FireProtection | Security Guard, Smoke Detectors |
| SizeInterior | 999.992 - 1198.9898 Sqft |
| Type | Apartment |
Parking
| Underground |
Land
| Acreage | No |
| LandAmenities | Park, Place Of Worship, Public Transit, Schools, Hospital |
Rooms
| Level | Type | Length | Width | Dimensions |
|---|---|---|---|---|
| Flat | Living Room | 5.49 m | 6.49 m | 5.49 m x 6.49 m |
| Flat | Kitchen | 5.49 m | 6.49 m | 5.49 m x 6.49 m |
| Flat | Bedroom | 3.32 m | 2.74 m | 3.32 m x 2.74 m |
| Flat | Bedroom 2 | 2.74 m | 3.05 m | 2.74 m x 3.05 m |
| Flat | Bedroom 3 | 3.02 m | 2.74 m | 3.02 m x 2.74 m |
| Flat | Den | 1.68 m | 3.72 m | 1.68 m x 3.72 m |
Interested?
Contact us for more information
Pravin Rajalingam
Salesperson
8130 Sheppard Avenue East
Toronto, Ontario M1B 3W3

























































