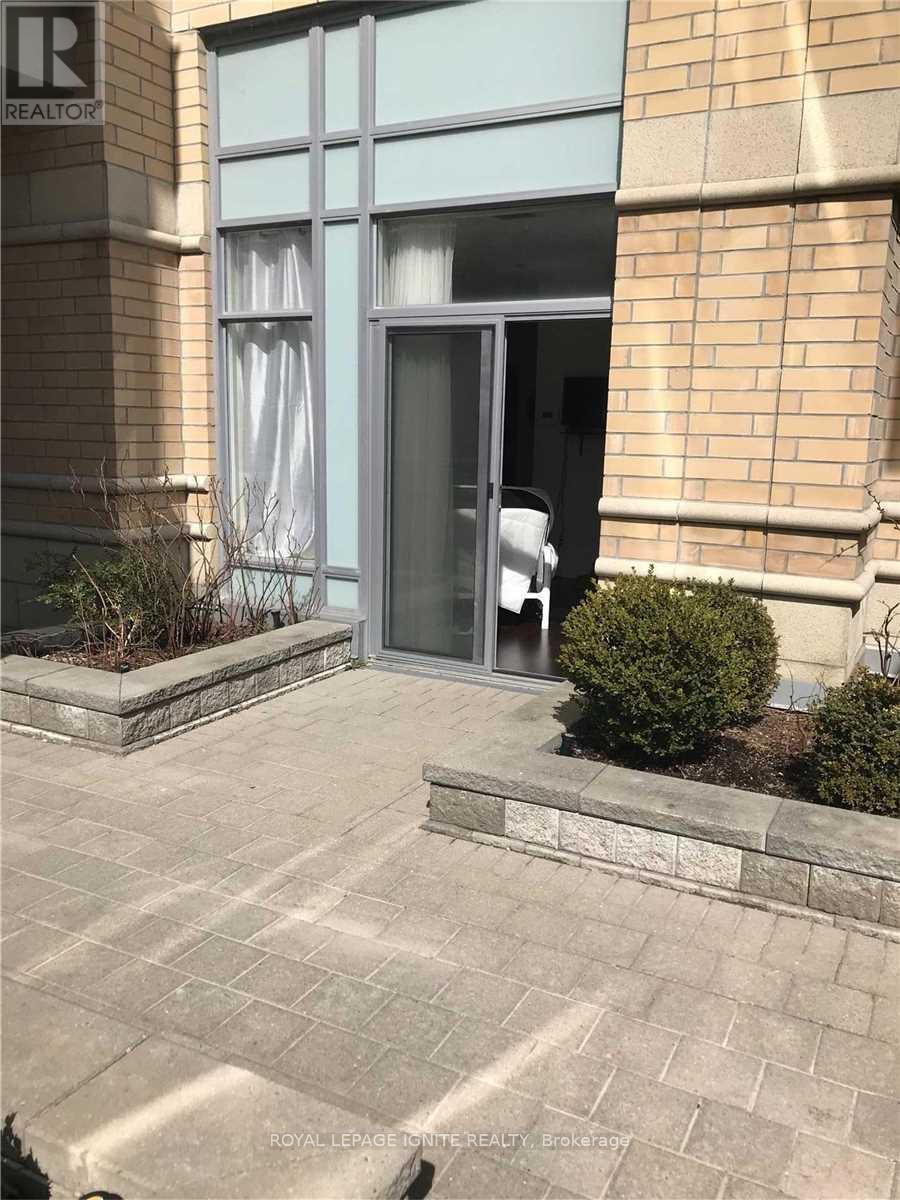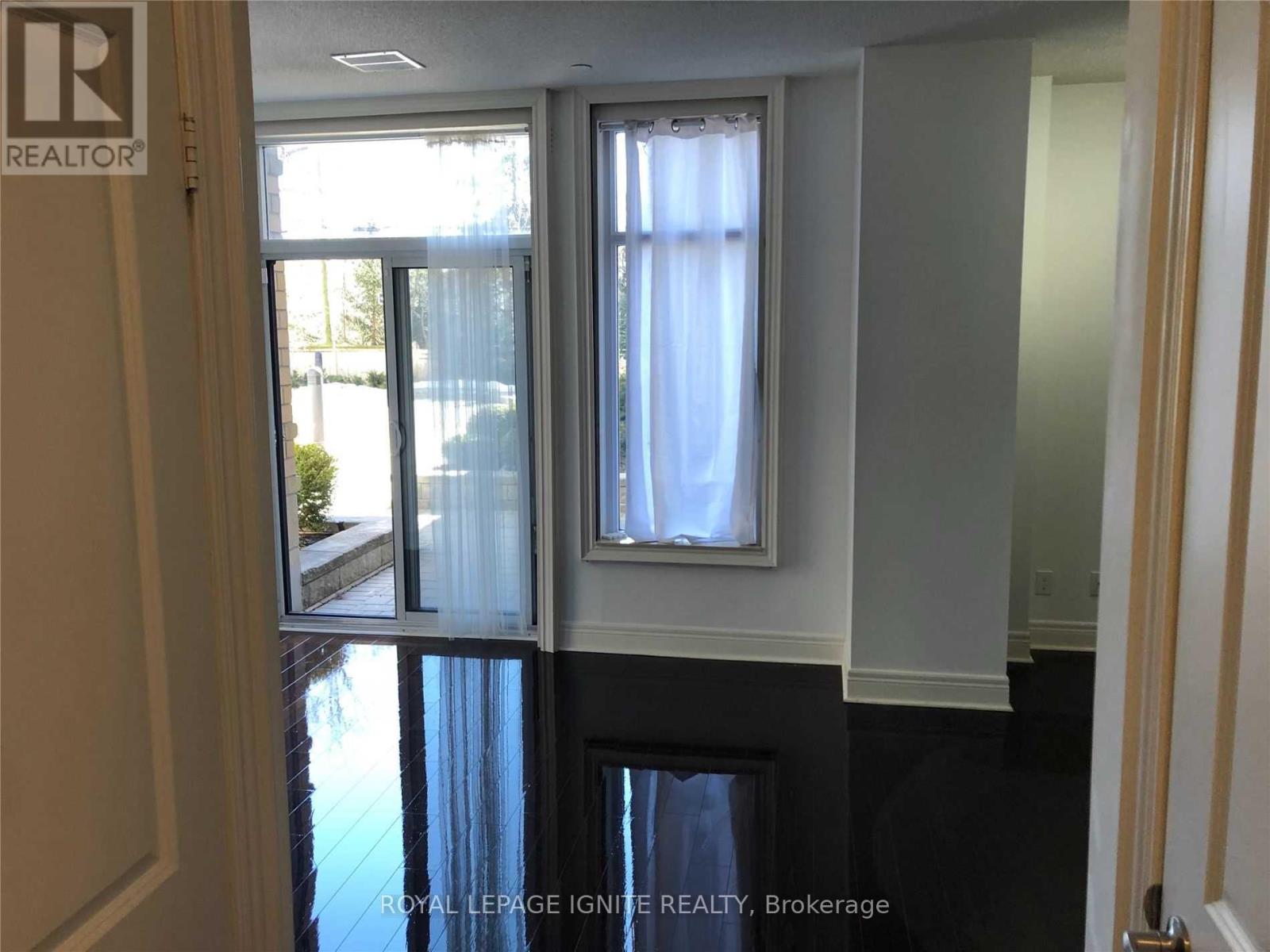114 - 701 Sheppard Avenue Toronto, Ontario M3H 0B2
1 Bedroom
1 Bathroom
599.9954 - 698.9943 sqft
Central Air Conditioning
Forced Air
$2,300 Monthly
**Excellent Value*Walk-Out To Terrace** 1 Bedroom Luxury Condo With 1 Underground Parking** Steps to All Amenities, Schools, Shopping, Hwys, Bus Station and much more*Bright/Spacious Floor Plan. Don't miss out * Large4 Pc Washroom, Away From Kitchen*24 Hr. Concierge* cozy/Quiet Portrait condo **** EXTRAS **** Stainless Steel Fridge, Stove, Dishwasher And Full Size Upgraded Appliances, Washer, Dryer And Microwave, All Window Coverings, All Elf's,Locker,1 Under Ground Parking &Much More. (id:50886)
Property Details
| MLS® Number | C9388409 |
| Property Type | Single Family |
| Community Name | Clanton Park |
| AmenitiesNearBy | Place Of Worship, Public Transit, Schools |
| CommunityFeatures | Pet Restrictions |
| Features | Level Lot |
| ParkingSpaceTotal | 1 |
| ViewType | View |
Building
| BathroomTotal | 1 |
| BedroomsAboveGround | 1 |
| BedroomsTotal | 1 |
| Amenities | Security/concierge, Exercise Centre, Sauna, Visitor Parking, Storage - Locker |
| CoolingType | Central Air Conditioning |
| ExteriorFinish | Brick |
| FlooringType | Laminate |
| HeatingFuel | Natural Gas |
| HeatingType | Forced Air |
| SizeInterior | 599.9954 - 698.9943 Sqft |
| Type | Apartment |
Parking
| Underground |
Land
| Acreage | No |
| LandAmenities | Place Of Worship, Public Transit, Schools |
Rooms
| Level | Type | Length | Width | Dimensions |
|---|---|---|---|---|
| Main Level | Living Room | 4.26 m | 3.79 m | 4.26 m x 3.79 m |
| Main Level | Dining Room | 4.26 m | 2.57 m | 4.26 m x 2.57 m |
| Main Level | Kitchen | 2.74 m | 2.44 m | 2.74 m x 2.44 m |
| Main Level | Primary Bedroom | 3.23 m | 2.74 m | 3.23 m x 2.74 m |
Interested?
Contact us for more information
Paolo Consiglio
Salesperson
Royal LePage Ignite Realty
2980 Drew Rd #219a
Mississauga, Ontario L4T 0A7
2980 Drew Rd #219a
Mississauga, Ontario L4T 0A7





















