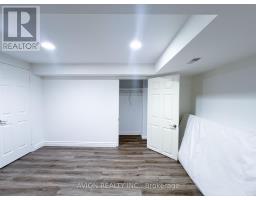Lower - 48 Samuel Oster Avenue Vaughan, Ontario L4J 7C9
$1,950 Monthly
Finished Basement 2+1 Apartment With Walk-In From Garage, Full Kitchen, 2 Bedrooms, 1 Den, And A 5-Piece Bathroom With Whirlpool Tub. Ensuite Laundry. Optional Furniture At A Negotiable Price. Recent Upgrades: New Floors (2022), Fresh Paint, New Driveway (2024). Walking Distance To T&T, No Frills, Walmart, Bus Stops, And One Bus To Finch Subway. Close To Schools, Promenade Mall, Parks, And Hwy 407. Includes All Appliances: TV, Fridge, Stove, Dishwasher, Washer, And Dryer. One Driveway Parking Spot. Tenant Pays 30% Of Utilities, Internet Included. **** EXTRAS **** Central Air Conditioner, High EFF Gas, Fridges, B/I Dishwashers, Oven, Washer & Dryer, TV, All Light Fixtures and Window Coverings. (id:50886)
Property Details
| MLS® Number | N9388369 |
| Property Type | Single Family |
| Community Name | Brownridge |
| CommunicationType | High Speed Internet |
| ParkingSpaceTotal | 1 |
Building
| BathroomTotal | 1 |
| BedroomsAboveGround | 2 |
| BedroomsBelowGround | 1 |
| BedroomsTotal | 3 |
| BasementDevelopment | Finished |
| BasementFeatures | Walk Out |
| BasementType | N/a (finished) |
| CoolingType | Central Air Conditioning |
| ExteriorFinish | Brick |
| FlooringType | Hardwood |
| FoundationType | Concrete |
| HeatingFuel | Natural Gas |
| HeatingType | Forced Air |
| SizeInterior | 699.9943 - 1099.9909 Sqft |
| Type | Other |
| UtilityWater | Municipal Water |
Parking
| Attached Garage |
Land
| Acreage | No |
| Sewer | Sanitary Sewer |
| SizeIrregular | . |
| SizeTotalText | . |
Rooms
| Level | Type | Length | Width | Dimensions |
|---|---|---|---|---|
| Basement | Living Room | 5.8 m | 3.2 m | 5.8 m x 3.2 m |
| Basement | Kitchen | 4.5 m | 2.3 m | 4.5 m x 2.3 m |
| Basement | Bedroom | 4.3 m | 3 m | 4.3 m x 3 m |
| Basement | Bedroom 2 | 4 m | 3.2 m | 4 m x 3.2 m |
| Basement | Den | 2.8 m | 2.5 m | 2.8 m x 2.5 m |
| Basement | Bathroom | Measurements not available |
Interested?
Contact us for more information
Fan Lu
Salesperson
50 Acadia Ave #130
Markham, Ontario L3R 0B3

























