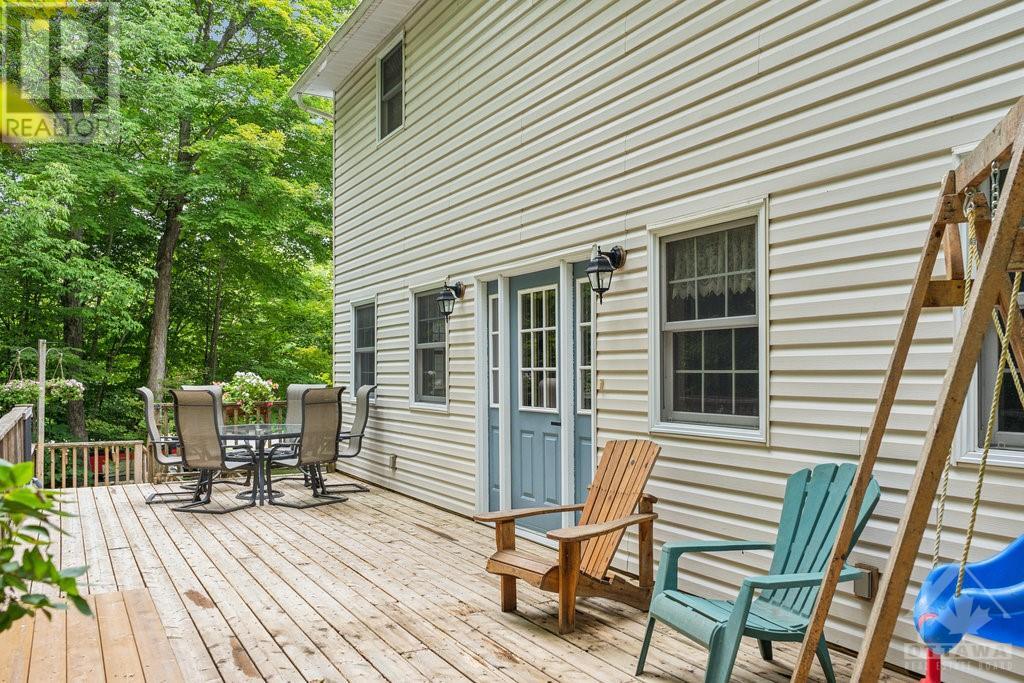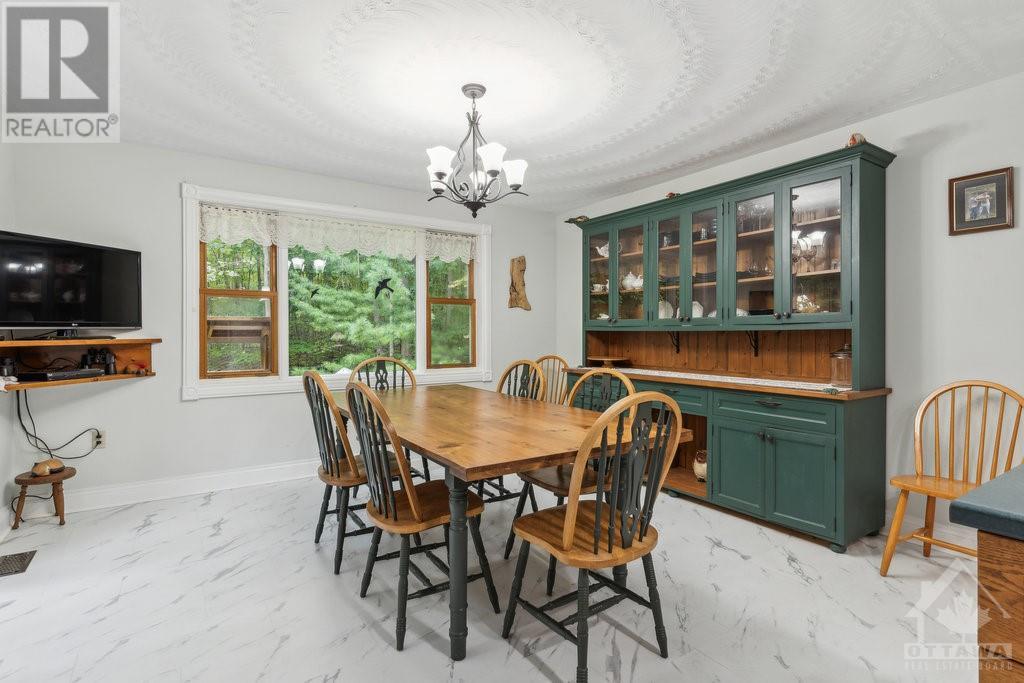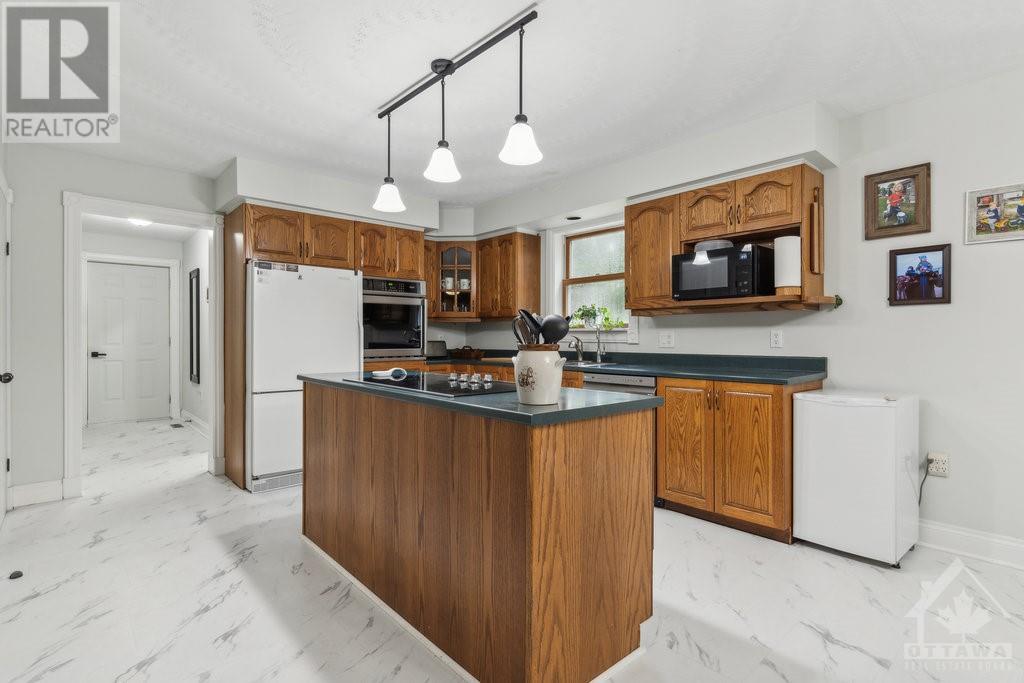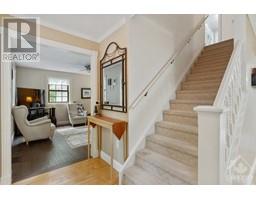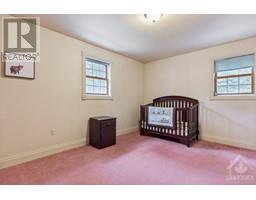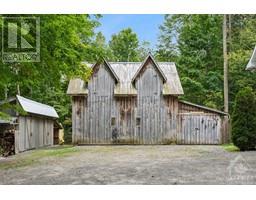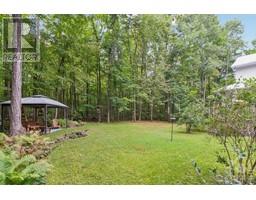622 Rideau River Road Merrickville, Ontario K0G 1N0
$749,900
Welcome to 622 Rideau River Road, where this charming home brings nature right to your doorstep. The bright and spacious main floor features an eat-in kitchen, formal living room, family room, and dining room. Upstairs, the master suite includes a 3-piece ensuite, accompanied by two generously sized bedrooms. The finished lower level offers a large family room and a versatile kitchen-bedroom area. Nestled on a private, treed lot with a fenced backyard, this home is just 6 minutes from Merrickville, 1 km from a boat launch on the Rideau River, and 1 hour from Ottawa. Additional highlights include an attached double garage with a loft and a detached 25 x 30 workshop—perfect for a home-based business opportunity! (id:50886)
Property Details
| MLS® Number | 1408940 |
| Property Type | Single Family |
| Neigbourhood | Merrickville |
| AmenitiesNearBy | Recreation Nearby, Shopping, Water Nearby |
| CommunicationType | Internet Access |
| Features | Private Setting, Treed |
| ParkingSpaceTotal | 10 |
| Structure | Deck |
Building
| BathroomTotal | 4 |
| BedroomsAboveGround | 3 |
| BedroomsBelowGround | 1 |
| BedroomsTotal | 4 |
| Appliances | Refrigerator, Oven - Built-in, Cooktop |
| BasementDevelopment | Finished |
| BasementType | Full (finished) |
| ConstructedDate | 1993 |
| ConstructionStyleAttachment | Detached |
| CoolingType | Central Air Conditioning |
| ExteriorFinish | Siding |
| FlooringType | Wall-to-wall Carpet, Hardwood, Vinyl |
| FoundationType | Wood |
| HalfBathTotal | 1 |
| HeatingFuel | Propane |
| HeatingType | Forced Air |
| StoriesTotal | 2 |
| Type | House |
| UtilityWater | Drilled Well |
Parking
| Attached Garage | |
| Inside Entry | |
| Gravel |
Land
| Acreage | No |
| FenceType | Fenced Yard |
| LandAmenities | Recreation Nearby, Shopping, Water Nearby |
| LandscapeFeatures | Landscaped |
| Sewer | Septic System |
| SizeDepth | 209 Ft |
| SizeFrontage | 303 Ft |
| SizeIrregular | 303 Ft X 209 Ft (irregular Lot) |
| SizeTotalText | 303 Ft X 209 Ft (irregular Lot) |
| ZoningDescription | Residential |
Rooms
| Level | Type | Length | Width | Dimensions |
|---|---|---|---|---|
| Second Level | Primary Bedroom | 20'4" x 15'8" | ||
| Second Level | 3pc Ensuite Bath | 8'1" x 9'8" | ||
| Second Level | Bedroom | 17'1" x 12'11" | ||
| Second Level | Bedroom | 11'3" x 14'1" | ||
| Second Level | 4pc Bathroom | 8'0" x 8'2" | ||
| Basement | Recreation Room | 28'8" x 12'10" | ||
| Basement | Kitchen | 9'3" x 9'1" | ||
| Basement | 3pc Bathroom | 6'8" x 8'8" | ||
| Basement | Bedroom | 11'8" x 8'0" | ||
| Main Level | Family Room | 14'0" x 15'9" | ||
| Main Level | Living Room | 14'0" x 12'11" | ||
| Main Level | Dining Room | 13'11" x 10'3" | ||
| Main Level | Kitchen | 13'11" x 15'0" | ||
| Main Level | Laundry Room | 6'9" x 11'0" | ||
| Main Level | Mud Room | 6'6" x 11'0" |
https://www.realtor.ca/real-estate/27363257/622-rideau-river-road-merrickville-merrickville
Interested?
Contact us for more information
Danny Dawson
Broker
165 Pretoria Avenue
Ottawa, Ontario K1S 1X1
Ryan Muhl
Salesperson
165 Pretoria Avenue
Ottawa, Ontario K1S 1X1


