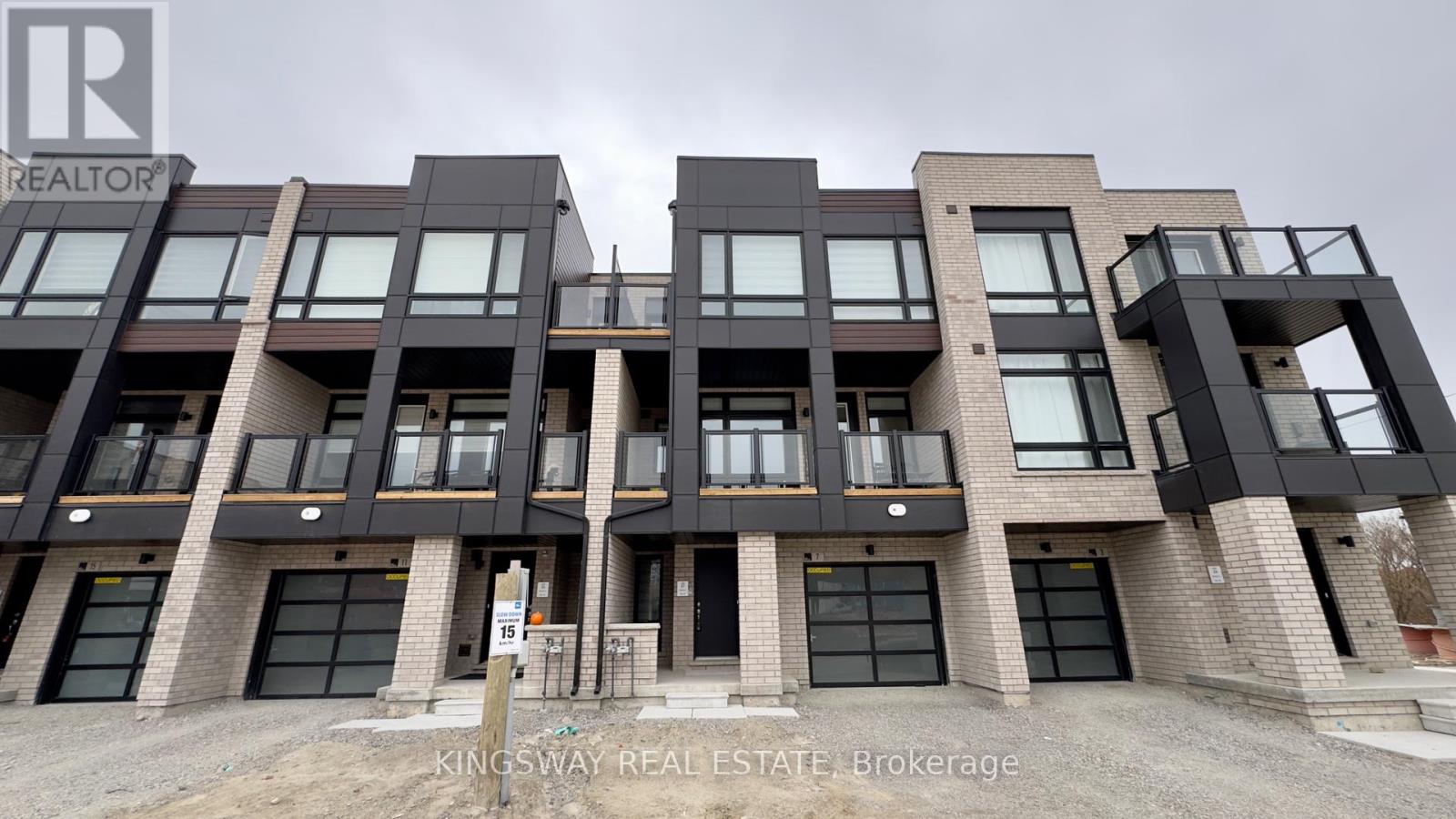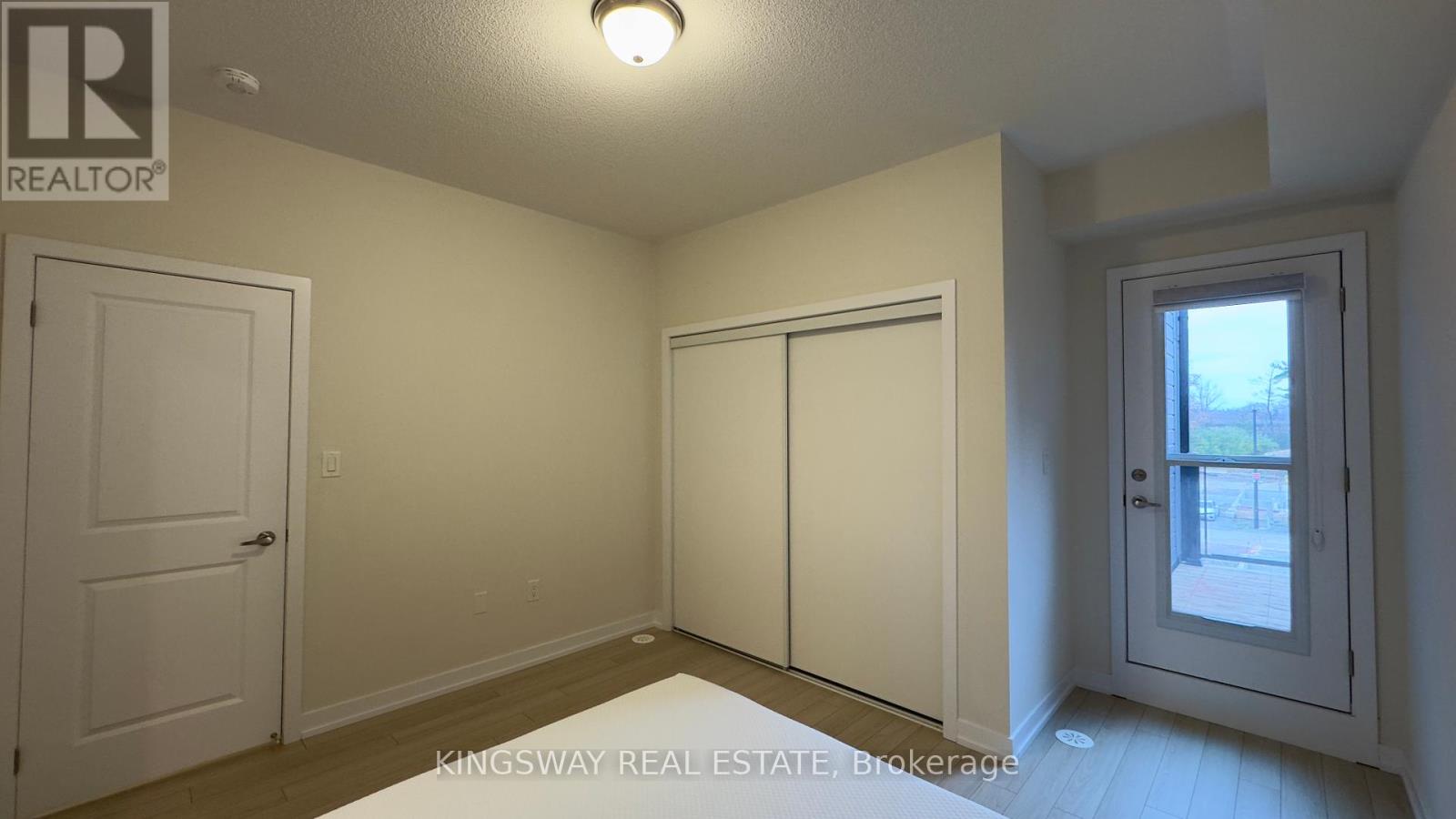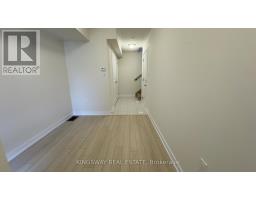7 Chiffon Street Vaughan, Ontario L4L 0M6
$999,988
Discover your ideal home in this modern three-storey townhome in Vaughan, perfect for families and professionals. Featuring three spacious bedrooms and three stylish bathrooms, the open-concept layout seamlessly connects the chef-inspired kitchen, dining area, and living room, all enhanced by granite countertops and stainless steel appliances. Enjoy outdoor relaxation on the generous balcony, and benefit from a luxurious primary bedroom with a private ensuite. The versatile lower level is perfect for a home office or cozy retreat. With parking for two vehicles and a convenient location near York University, Humber College, and Highways 407 and 400, this townhome offers a stylish and practical living experience. Dont miss out on your dream home! **** EXTRAS **** S/S applainces, washer, dryer, all electric fixtures & window coverings. POTL fee is $167.65/month. (id:50886)
Property Details
| MLS® Number | N9513913 |
| Property Type | Single Family |
| Community Name | Steeles West Industrial |
| ParkingSpaceTotal | 2 |
Building
| BathroomTotal | 3 |
| BedroomsAboveGround | 3 |
| BedroomsTotal | 3 |
| BasementDevelopment | Unfinished |
| BasementType | N/a (unfinished) |
| ConstructionStyleAttachment | Attached |
| CoolingType | Central Air Conditioning |
| ExteriorFinish | Brick, Concrete |
| FlooringType | Laminate |
| FoundationType | Concrete |
| HalfBathTotal | 1 |
| HeatingFuel | Natural Gas |
| HeatingType | Forced Air |
| StoriesTotal | 3 |
| SizeInterior | 1099.9909 - 1499.9875 Sqft |
| Type | Row / Townhouse |
| UtilityWater | Municipal Water |
Parking
| Garage |
Land
| Acreage | No |
| Sewer | Sanitary Sewer |
| SizeDepth | 47 Ft |
| SizeFrontage | 21 Ft ,6 In |
| SizeIrregular | 21.5 X 47 Ft |
| SizeTotalText | 21.5 X 47 Ft |
Rooms
| Level | Type | Length | Width | Dimensions |
|---|---|---|---|---|
| Third Level | Primary Bedroom | 3.383 m | 3.048 m | 3.383 m x 3.048 m |
| Third Level | Bedroom 2 | 2.438 m | 3.566 m | 2.438 m x 3.566 m |
| Third Level | Bedroom 3 | 2.438 m | 2.774 m | 2.438 m x 2.774 m |
| Main Level | Kitchen | 2.377 m | 3.627 m | 2.377 m x 3.627 m |
| Main Level | Dining Room | 3.962 m | 2.743 m | 3.962 m x 2.743 m |
| Main Level | Living Room | 3.962 m | 3.261 m | 3.962 m x 3.261 m |
| Ground Level | Office | 2.134 m | 3.109 m | 2.134 m x 3.109 m |
Interested?
Contact us for more information
Hassib Bawari
Broker
201 City Centre Dr #1100
Mississauga, Ontario L5B 2T4































