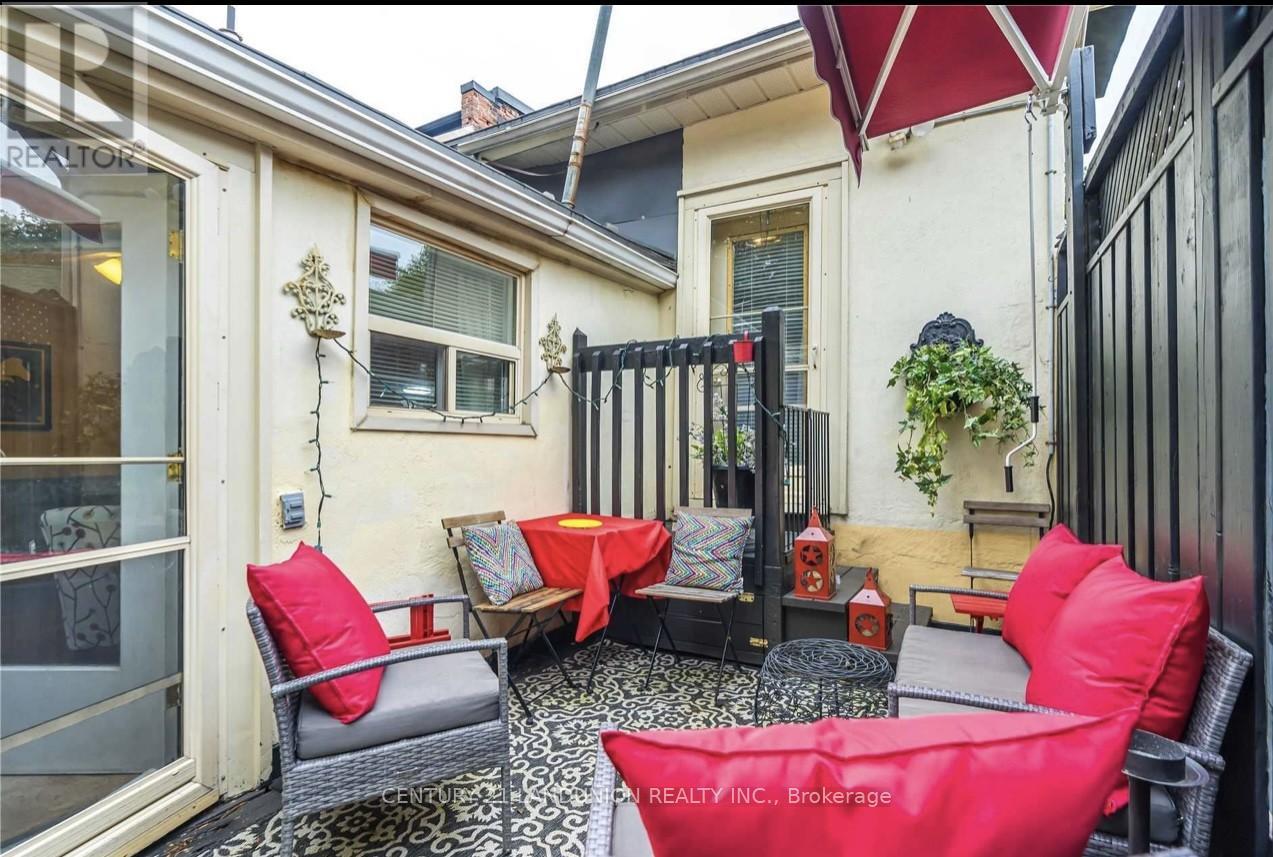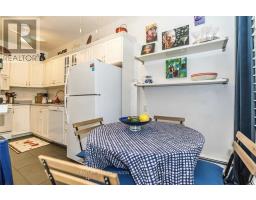182 Seaton Street Toronto, Ontario M5A 2T4
3 Bedroom
3 Bathroom
1499.9875 - 1999.983 sqft
Fireplace
Central Air Conditioning
Forced Air
$3,500 Monthly
Welcome to Victorian Second Level Apartment in Cabbagetown, Three Bedrooms With Two Bathroom, Large Living Space. 9 Feet Ceiling. Close to Eaton Center, TTC, Universities, George Brown, Supermarkets, Shopping Centers, Highways.. Documents Required Credit Score ID, Last Two Paystubs, Employee Letter, Rental Application. **** EXTRAS **** Brand New Stain Steel Stove, Refrigerator, Window Covers. (id:50886)
Property Details
| MLS® Number | C9388255 |
| Property Type | Single Family |
| Community Name | Moss Park |
| AmenitiesNearBy | Hospital, Park, Place Of Worship, Public Transit, Schools |
| CommunityFeatures | Community Centre |
| Features | Lane |
| ParkingSpaceTotal | 1 |
Building
| BathroomTotal | 3 |
| BedroomsAboveGround | 3 |
| BedroomsTotal | 3 |
| Appliances | Water Heater |
| BasementDevelopment | Finished |
| BasementType | N/a (finished) |
| CoolingType | Central Air Conditioning |
| ExteriorFinish | Brick, Stucco |
| FireplacePresent | Yes |
| FireplaceTotal | 1 |
| FlooringType | Tile |
| FoundationType | Block |
| HeatingFuel | Natural Gas |
| HeatingType | Forced Air |
| StoriesTotal | 2 |
| SizeInterior | 1499.9875 - 1999.983 Sqft |
| Type | Duplex |
| UtilityWater | Municipal Water |
Land
| Acreage | No |
| LandAmenities | Hospital, Park, Place Of Worship, Public Transit, Schools |
| Sewer | Sanitary Sewer |
| SizeDepth | 160 Ft |
| SizeFrontage | 26 Ft |
| SizeIrregular | 26 X 160 Ft |
| SizeTotalText | 26 X 160 Ft|under 1/2 Acre |
Rooms
| Level | Type | Length | Width | Dimensions |
|---|---|---|---|---|
| Second Level | Living Room | 4.65 m | 4.14 m | 4.65 m x 4.14 m |
| Second Level | Kitchen | 5.11 m | 1.96 m | 5.11 m x 1.96 m |
| Second Level | Sitting Room | 4.14 m | 3.91 m | 4.14 m x 3.91 m |
| Second Level | Primary Bedroom | 5.26 m | 2.62 m | 5.26 m x 2.62 m |
| Second Level | Bedroom 2 | 3.18 m | 2.77 m | 3.18 m x 2.77 m |
| Second Level | Bedroom 3 | 3.05 m | 4.17 m | 3.05 m x 4.17 m |
https://www.realtor.ca/real-estate/27519429/182-seaton-street-toronto-moss-park-moss-park
Interested?
Contact us for more information
Gail Yu
Salesperson
Century 21 Landunion Realty Inc.
7050 Woodbine Ave Unit 106
Markham, Ontario L3R 4G8
7050 Woodbine Ave Unit 106
Markham, Ontario L3R 4G8





























