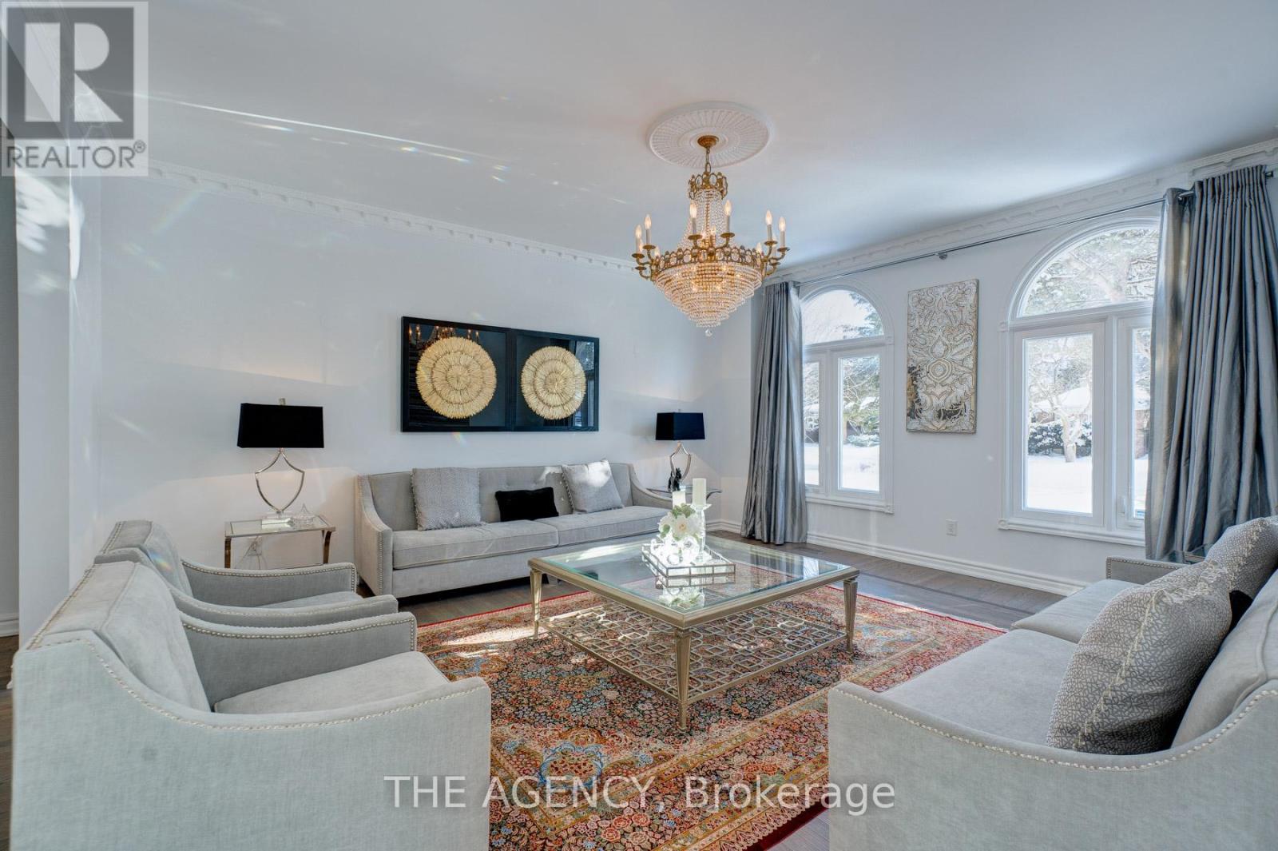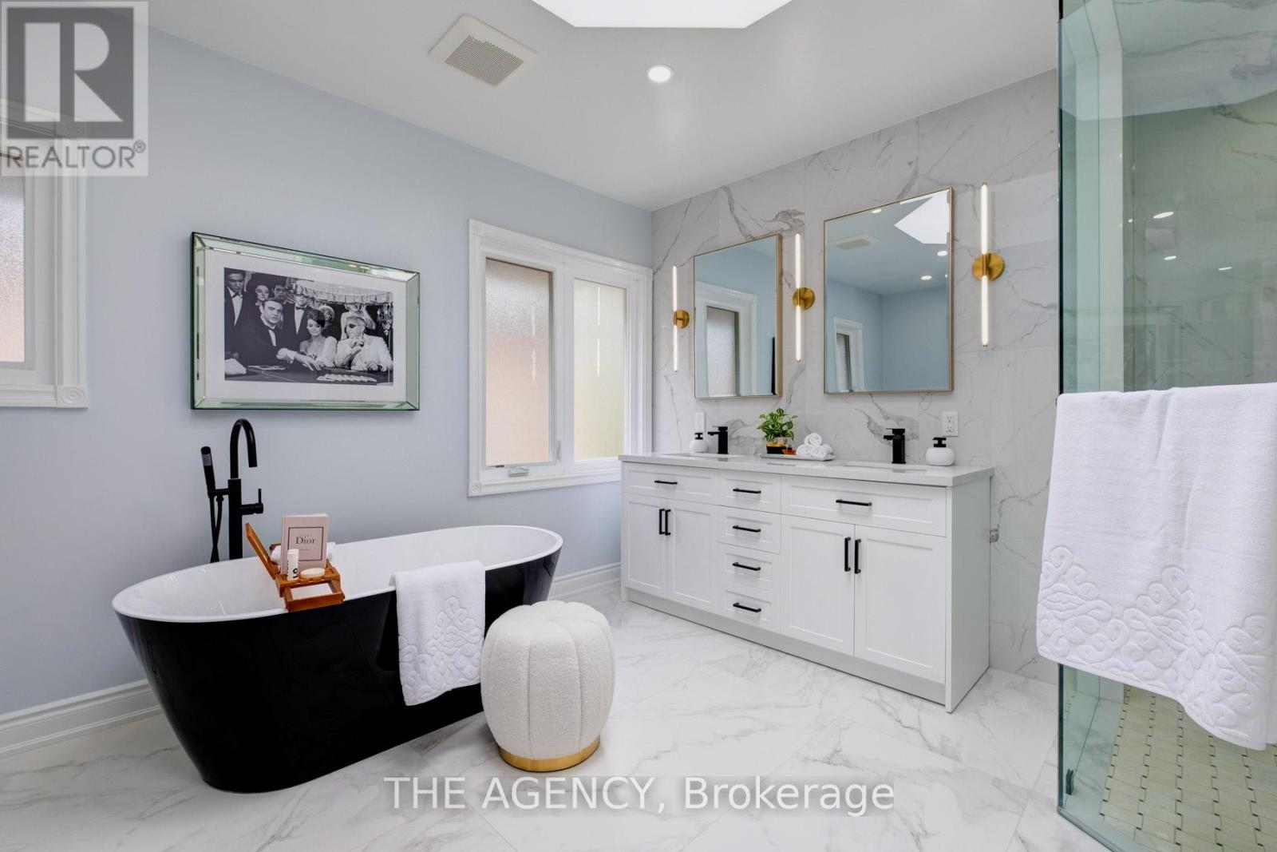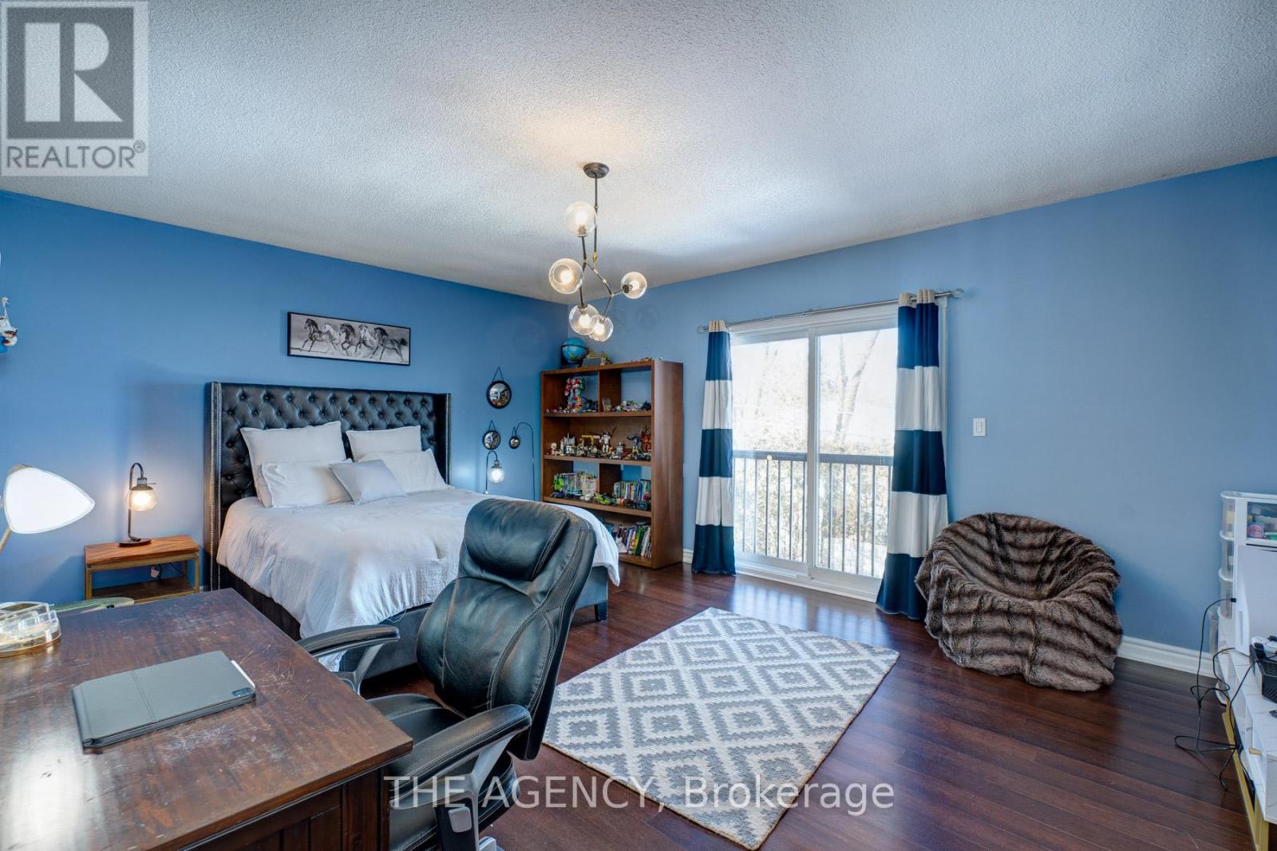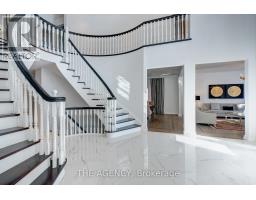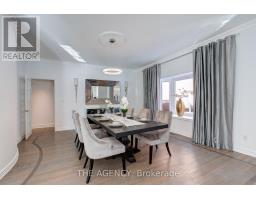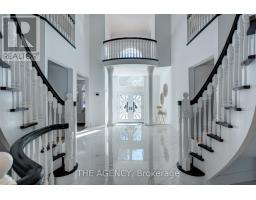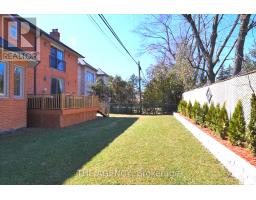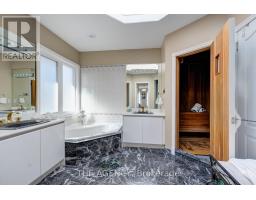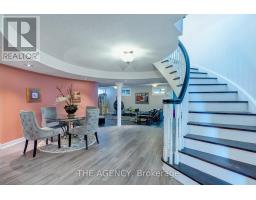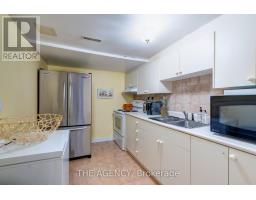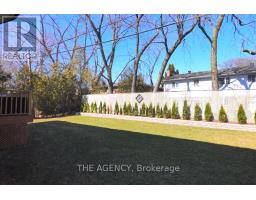42 Grangemill Crescent Toronto, Ontario M3B 2J2
$4,388,000
FULLY FURNISHED by Kimberley Capone - WOW! Beautiful Unique Luxurious Custom Home in one of Toronto's most Prestigious neighbourhoods! This Custom home is filled with Quality and Elegance. It has 6600+ living space, 5+1 Bedrooms, 5+1 Bathrooms, Custom Kitchen w/ Quartz Waterfall Island, Sauna, Breathtaking Entrance and Staircase, Skylights in Foyer and Primary Ensuite, Finished Basement with Kitchen, Wet Bar and Pool table. Significant Upgrades included throughout home: Top of the line Dacor Appliances, 2nd Floor Laundry, Rainforest Water Purification, New Lenox Gas Furnace 2023, New Elect. Panel 2022 , Approx. 2015 New Windows and Roof, Tesla Charger in Garage, Sprinkler System, and so much extras! Exterior of home is brick. Conveniently located mins to Shops of Don Mills, Rest, Edward Gardens, Top Schools, NYG Hospital, Major highways 404/DVP, and 401. Close to Bridal Path's Community known world-wide for high profile celebrity neighbors. (id:50886)
Open House
This property has open houses!
2:00 pm
Ends at:4:00 pm
Property Details
| MLS® Number | C9388226 |
| Property Type | Single Family |
| Community Name | Banbury-Don Mills |
| AmenitiesNearBy | Park, Schools |
| CommunityFeatures | Fishing, Community Centre |
| EquipmentType | None |
| Features | Lighting, Carpet Free |
| ParkingSpaceTotal | 6 |
| RentalEquipmentType | None |
| Structure | Deck, Patio(s) |
Building
| BathroomTotal | 6 |
| BedroomsAboveGround | 5 |
| BedroomsBelowGround | 1 |
| BedroomsTotal | 6 |
| Amenities | Fireplace(s) |
| Appliances | Oven - Built-in, Central Vacuum, Dryer, Sauna, Washer, Wet Bar, Window Coverings |
| BasementDevelopment | Finished |
| BasementType | N/a (finished) |
| ConstructionStyleAttachment | Detached |
| CoolingType | Central Air Conditioning |
| ExteriorFinish | Brick |
| FireProtection | Alarm System, Monitored Alarm, Security System, Smoke Detectors |
| FireplacePresent | Yes |
| FireplaceTotal | 2 |
| FlooringType | Hardwood |
| FoundationType | Brick |
| HalfBathTotal | 1 |
| HeatingFuel | Natural Gas |
| HeatingType | Forced Air |
| StoriesTotal | 2 |
| SizeInterior | 3499.9705 - 4999.958 Sqft |
| Type | House |
| UtilityWater | Municipal Water |
Parking
| Attached Garage |
Land
| Acreage | No |
| FenceType | Fenced Yard |
| LandAmenities | Park, Schools |
| LandscapeFeatures | Landscaped, Lawn Sprinkler |
| Sewer | Sanitary Sewer |
| SizeDepth | 118 Ft ,2 In |
| SizeFrontage | 60 Ft |
| SizeIrregular | 60 X 118.2 Ft |
| SizeTotalText | 60 X 118.2 Ft |
Rooms
| Level | Type | Length | Width | Dimensions |
|---|---|---|---|---|
| Second Level | Bedroom 5 | 3.84 m | 3.63 m | 3.84 m x 3.63 m |
| Second Level | Primary Bedroom | 5.49 m | 5.33 m | 5.49 m x 5.33 m |
| Second Level | Bedroom 2 | 5.21 m | 4.01 m | 5.21 m x 4.01 m |
| Second Level | Bedroom 3 | 4.79 m | 4.73 m | 4.79 m x 4.73 m |
| Second Level | Bedroom 4 | 4.37 m | 4.01 m | 4.37 m x 4.01 m |
| Lower Level | Recreational, Games Room | 11.93 m | 5.36 m | 11.93 m x 5.36 m |
| Main Level | Living Room | 5.21 m | 4.82 m | 5.21 m x 4.82 m |
| Main Level | Dining Room | 5.25 m | 4.82 m | 5.25 m x 4.82 m |
| Main Level | Family Room | 5.52 m | 4.27 m | 5.52 m x 4.27 m |
| Main Level | Library | 4.39 m | 3.41 m | 4.39 m x 3.41 m |
| Main Level | Kitchen | 6.35 m | 4.01 m | 6.35 m x 4.01 m |
| Main Level | Eating Area | 4.48 m | 2.17 m | 4.48 m x 2.17 m |
Interested?
Contact us for more information
Peter Torkan
Broker
378 Fairlawn Ave
Toronto, Ontario M5M 1T8
Mary Safari-Nodahi
Salesperson
15 Gervais Dr 7th Flr
Toronto, Ontario M3C 3S2








