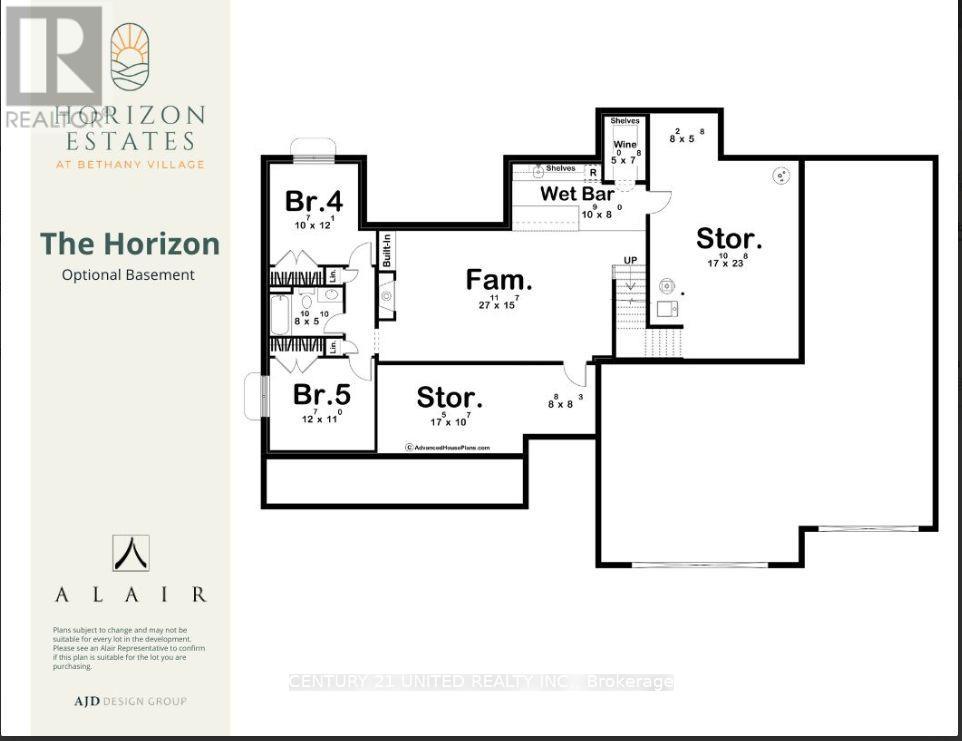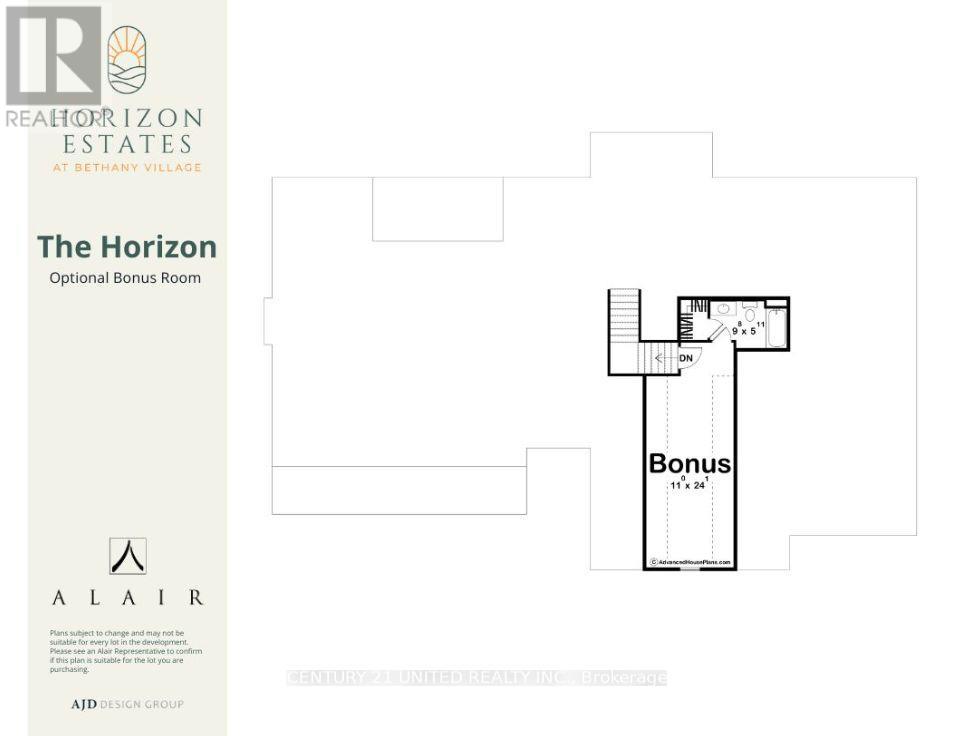Lot 16 Country Place Kawartha Lakes, Ontario L0A 1A0
$1,525,000
Welcome to The Horizon, a stunning New American home in the prestigious Bethany Village. This one-story bungalow, base design, offers 3 bedrooms, 2 baths with 2,025 sq ft of thoughtfully designed living space, along with a 2-car garage and an RV garage. Expansive windows throughout, that flood the home with natural light. Bright, open living area blending the kitchen, dining, and great room into a perfect space for both entertaining guests and everyday living. The split-bedroom layout provides privacy, with the primary suite featuring windows on three walls and a spa-like bathroom. Bedrooms 2 and 3 share a bath on the opposite side of the house. A an optional bonus room above the garage, along with an optional lower level, offering further living space potential, making The Horizon as versatile as it is elegant. Highly customizable to your personal preference. Embrace a lifestyle of comfort and functionality in this exceptional home in Bethany Village. **** EXTRAS **** The build is highly customizable which may change the features based upon a Purchaser's preferences. Approximate build time between 6 to 8 months. Taxes not yet assessed due to new build. (id:50886)
Property Details
| MLS® Number | X9388225 |
| Property Type | Single Family |
| Community Name | Bethany |
| AmenitiesNearBy | Place Of Worship |
| CommunityFeatures | School Bus |
| Features | Level Lot |
| ParkingSpaceTotal | 10 |
Building
| BathroomTotal | 2 |
| BedroomsAboveGround | 3 |
| BedroomsTotal | 3 |
| ArchitecturalStyle | Bungalow |
| BasementDevelopment | Unfinished |
| BasementType | Full (unfinished) |
| ConstructionStyleAttachment | Detached |
| ExteriorFinish | Wood |
| FireplacePresent | Yes |
| FoundationType | Poured Concrete |
| HeatingFuel | Natural Gas |
| HeatingType | Other |
| StoriesTotal | 1 |
| SizeInterior | 1999.983 - 2499.9795 Sqft |
| Type | House |
Parking
| Attached Garage |
Land
| Acreage | No |
| LandAmenities | Place Of Worship |
| Sewer | Septic System |
| SizeDepth | 353 Ft ,7 In |
| SizeFrontage | 115 Ft ,6 In |
| SizeIrregular | 115.5 X 353.6 Ft ; 432ft X 137ft X 353ft X 98ft X 16ft |
| SizeTotalText | 115.5 X 353.6 Ft ; 432ft X 137ft X 353ft X 98ft X 16ft|1/2 - 1.99 Acres |
Rooms
| Level | Type | Length | Width | Dimensions |
|---|---|---|---|---|
| Main Level | Kitchen | 3.6 m | 3 m | 3.6 m x 3 m |
| Main Level | Dining Room | 3.9 m | 3 m | 3.9 m x 3 m |
| Main Level | Living Room | 3.3 m | 3.3 m | 3.3 m x 3.3 m |
| Main Level | Great Room | 4.8 m | 4.8 m | 4.8 m x 4.8 m |
| Main Level | Primary Bedroom | 4.2 m | 4.5 m | 4.2 m x 4.5 m |
| Main Level | Bedroom 2 | 3.6 m | 3.3 m | 3.6 m x 3.3 m |
| Main Level | Bedroom 3 | 3.6 m | 3.3 m | 3.6 m x 3.3 m |
| Main Level | Bathroom | 2.7 m | 1.5 m | 2.7 m x 1.5 m |
| Main Level | Bathroom | 2.7 m | 2.7 m | 2.7 m x 2.7 m |
| Main Level | Mud Room | 1.8 m | 4.2 m | 1.8 m x 4.2 m |
Utilities
| Cable | Available |
https://www.realtor.ca/real-estate/27519351/lot-16-country-place-kawartha-lakes-bethany-bethany
Interested?
Contact us for more information
Tom Reburn
Salesperson
Tamer Kamar
Salesperson









