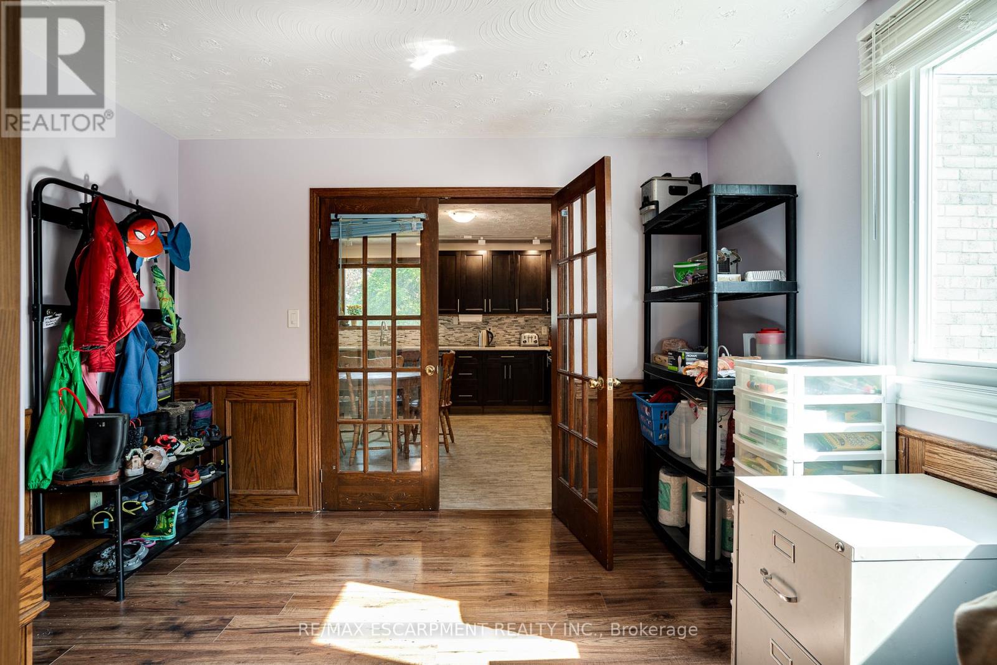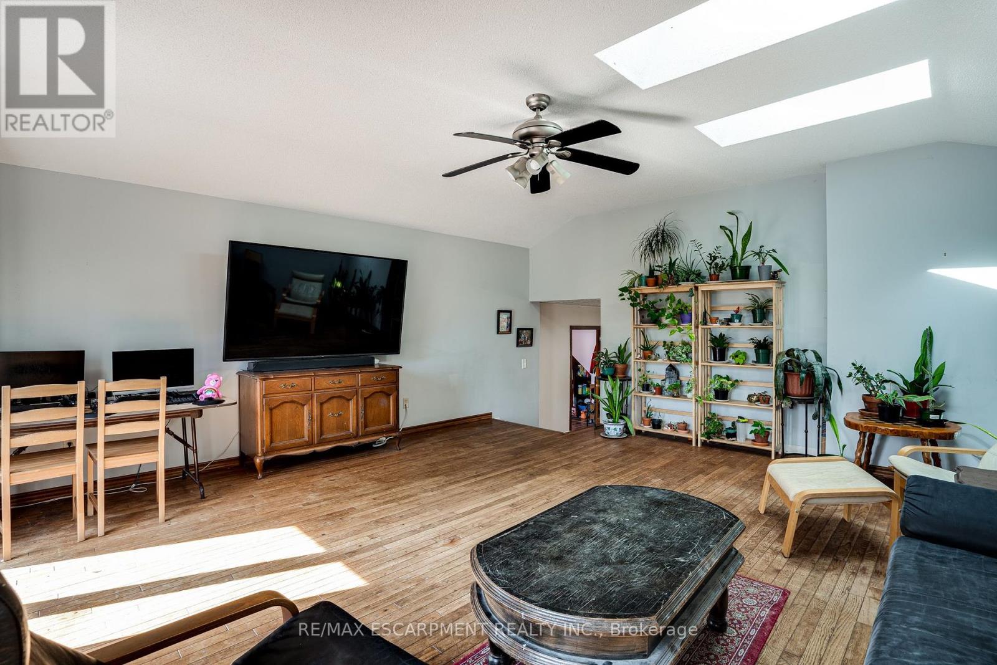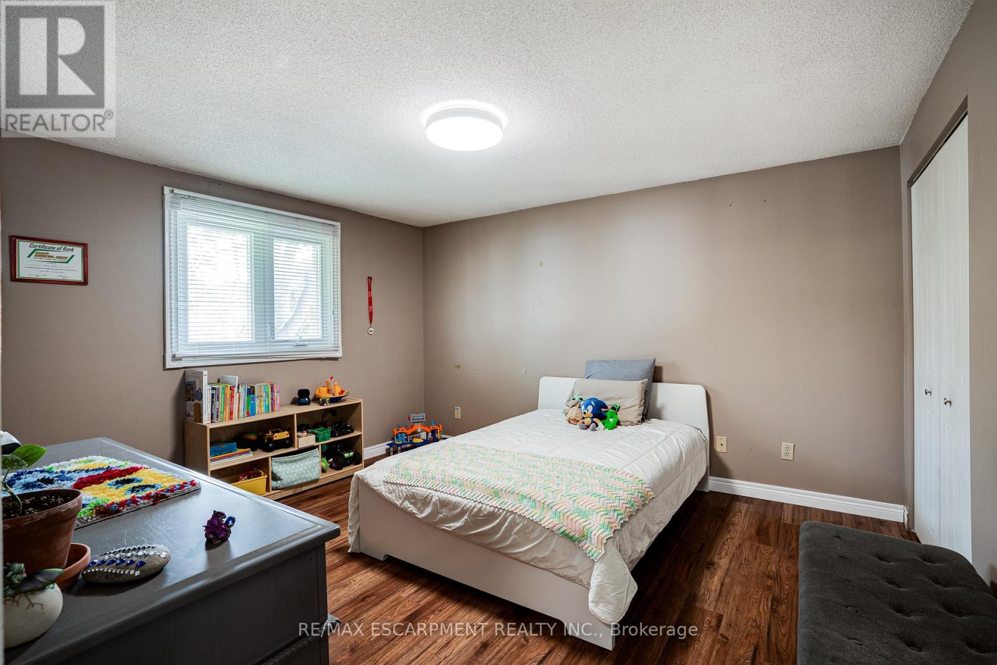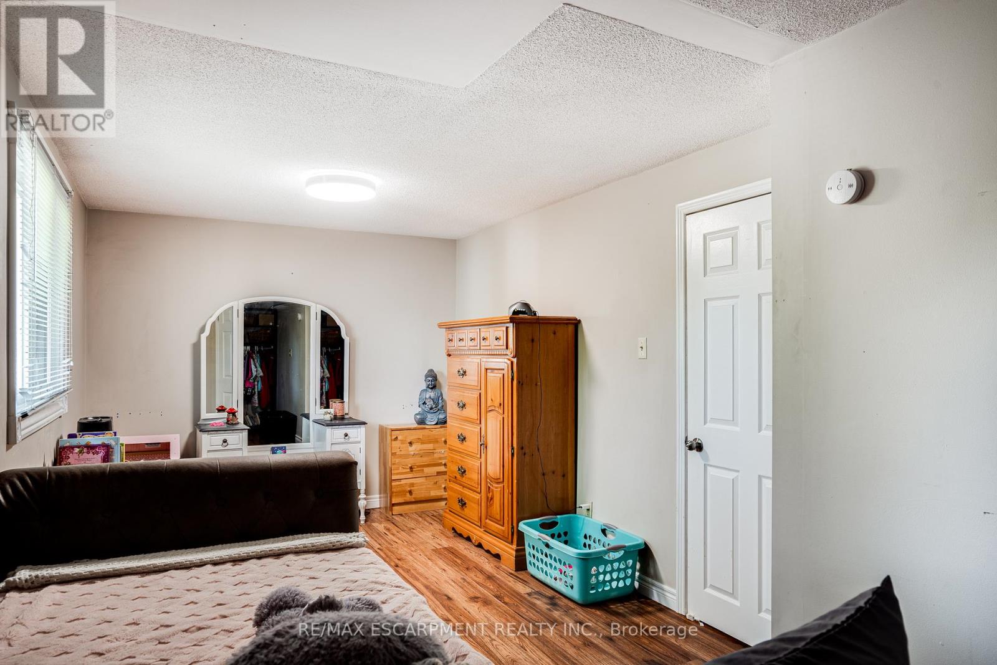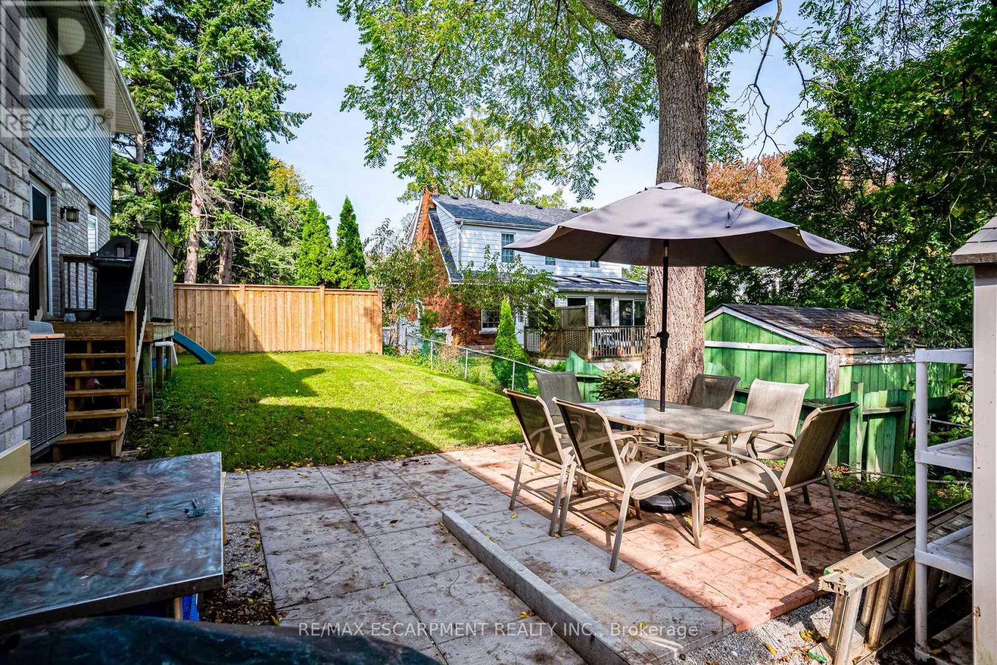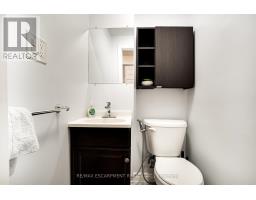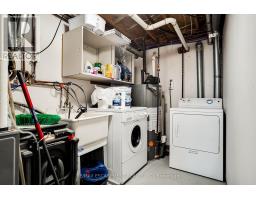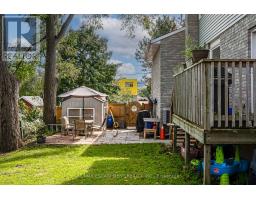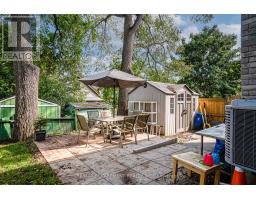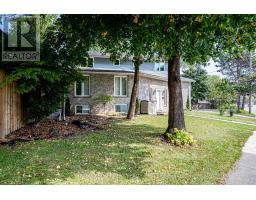82 Osler Drive Hamilton, Ontario L9H 4B5
$1,195,000
Discover an exceptional opportunity to house hack in this highly desirable Dundas neighborhood. This spacious family home boasts a versatile layout, perfectly blending family living and income opportunity. As you enter the owners unit from the generous foyer, you'll find a welcoming eat-in kitchen with ample cabinet space, a separate living room, a den, and backyard access. The second floor showcases four bright, spacious bedrooms, including a large primary suite, and two full bathrooms. The first rental area is home to 4 bedrooms, a bathroom, a kitchen and a living room. The lower level offers additional living space with a den, office, powder room, and a complete three-bedroom in-law suite, providing the potential for extra income or privacy for guests. Outside, enjoy a multi-tiered deck and parking for up to eight vehicles, plus an attached double garage with inside entry. Recent updates include a roof (2020), furnace and AC (2017), most windows and doors (2018), and 200 amp service. Dont miss this unique opportunity! (id:50886)
Property Details
| MLS® Number | X9388030 |
| Property Type | Single Family |
| Community Name | Dundas |
| AmenitiesNearBy | Park, Public Transit, Schools |
| Features | Conservation/green Belt |
| ParkingSpaceTotal | 10 |
| Structure | Shed |
| ViewType | View |
Building
| BathroomTotal | 5 |
| BedroomsAboveGround | 8 |
| BedroomsBelowGround | 3 |
| BedroomsTotal | 11 |
| Appliances | Garage Door Opener Remote(s), Dishwasher, Dryer, Refrigerator, Stove, Washer |
| BasementDevelopment | Finished |
| BasementType | Full (finished) |
| ConstructionStyleAttachment | Detached |
| CoolingType | Central Air Conditioning |
| ExteriorFinish | Brick, Vinyl Siding |
| FoundationType | Block |
| HalfBathTotal | 2 |
| HeatingFuel | Natural Gas |
| HeatingType | Forced Air |
| StoriesTotal | 2 |
| SizeInterior | 2499.9795 - 2999.975 Sqft |
| Type | House |
| UtilityWater | Municipal Water |
Parking
| Attached Garage |
Land
| Acreage | No |
| LandAmenities | Park, Public Transit, Schools |
| Sewer | Sanitary Sewer |
| SizeDepth | 149 Ft ,7 In |
| SizeFrontage | 181 Ft ,6 In |
| SizeIrregular | 181.5 X 149.6 Ft |
| SizeTotalText | 181.5 X 149.6 Ft|under 1/2 Acre |
Rooms
| Level | Type | Length | Width | Dimensions |
|---|---|---|---|---|
| Second Level | Bedroom | 3.35 m | 3.68 m | 3.35 m x 3.68 m |
| Second Level | Bathroom | 2.95 m | 2.24 m | 2.95 m x 2.24 m |
| Second Level | Primary Bedroom | 5.54 m | 3.84 m | 5.54 m x 3.84 m |
| Second Level | Bedroom | 2.74 m | 6.2 m | 2.74 m x 6.2 m |
| Second Level | Bedroom | 4.78 m | 3.53 m | 4.78 m x 3.53 m |
| Main Level | Family Room | 5.61 m | 5.18 m | 5.61 m x 5.18 m |
| Main Level | Kitchen | 7.32 m | 3.76 m | 7.32 m x 3.76 m |
| Main Level | Kitchen | 4.57 m | 3.76 m | 4.57 m x 3.76 m |
| Main Level | Bedroom | 2.44 m | 3.66 m | 2.44 m x 3.66 m |
| Main Level | Bedroom | 2.74 m | 3.71 m | 2.74 m x 3.71 m |
| Main Level | Bedroom | 3.05 m | 3.71 m | 3.05 m x 3.71 m |
| Main Level | Bathroom | Measurements not available |
https://www.realtor.ca/real-estate/27519039/82-osler-drive-hamilton-dundas-dundas
Interested?
Contact us for more information
Sarit Zalter
Salesperson





