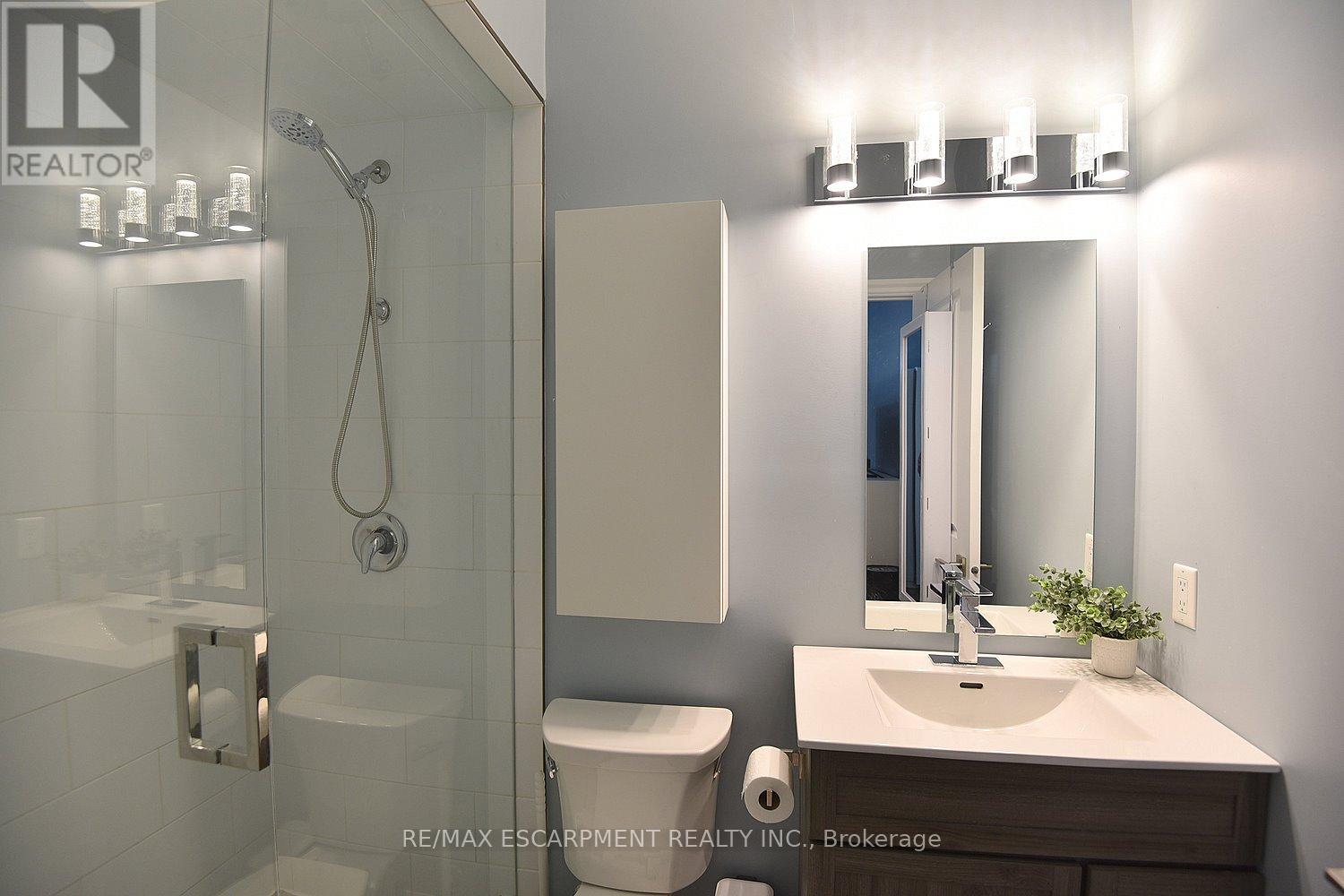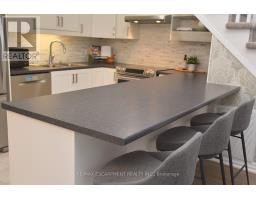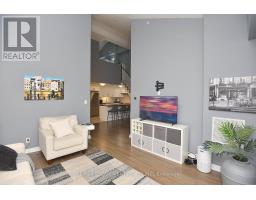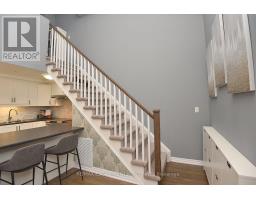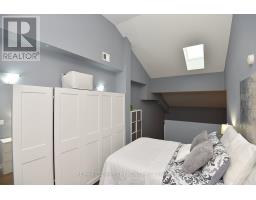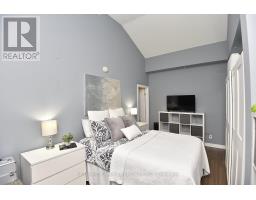320 - 170 Rockhaven Lane Hamilton, Ontario L8B 1B5
$659,900Maintenance, Water, Insurance, Parking
$405.20 Monthly
Maintenance, Water, Insurance, Parking
$405.20 MonthlyWelcome to this stylish condo in beautiful Waterdown! This loft-style condo is a rare find, offering 1,025 sq ft of bright and airy living space, minutes from the heart of Waterdown Village. With **2 BR's + den, 2 baths, and 2underground parking spots,** this home combines convenience and style. Features include cathedral ceilings, an open-concept design, and a spacious kitchen, perfect for entertaining, complete with an extended breakfast bar and high-end finishes. The living room is warm & inviting, w/built-in shelving and access to a private balcony. An additional den provides for home office/reading nook. Upstairs, the loft area is bright and spacious, providing a primary bedroom with a 3-piece ensuite bath. Nestled in the family-friendly Waterdown community, this home offers a peaceful small-town feel with all the modern amenities just steps away. Close to schools, parks, and close to both Hamilton and Burlington, this condo checks all the boxes for stylish, comfortable living! **** EXTRAS **** Stylish Loft-style condo, 1025 sqft, 2 bedrooms + den, 2 baths and 2 underground parking spots. Nestled in family friendly Waterdown community with peaceful small town feel, near all amenities! (id:50886)
Property Details
| MLS® Number | X9388024 |
| Property Type | Single Family |
| Community Name | Waterdown |
| AmenitiesNearBy | Place Of Worship, Public Transit, Schools |
| CommunityFeatures | Pet Restrictions |
| Features | Balcony, In Suite Laundry |
| ParkingSpaceTotal | 2 |
Building
| BathroomTotal | 2 |
| BedroomsAboveGround | 2 |
| BedroomsTotal | 2 |
| Amenities | Storage - Locker |
| Appliances | Dishwasher, Dryer, Refrigerator, Stove, Washer, Window Coverings |
| ArchitecturalStyle | Loft |
| CoolingType | Central Air Conditioning |
| ExteriorFinish | Brick |
| HeatingFuel | Natural Gas |
| HeatingType | Forced Air |
| SizeInterior | 999.992 - 1198.9898 Sqft |
| Type | Apartment |
Parking
| Underground |
Land
| Acreage | No |
| LandAmenities | Place Of Worship, Public Transit, Schools |
Rooms
| Level | Type | Length | Width | Dimensions |
|---|---|---|---|---|
| Second Level | Primary Bedroom | 4.88 m | 3.02 m | 4.88 m x 3.02 m |
| Second Level | Primary Bedroom | Measurements not available | ||
| Main Level | Kitchen | 5.49 m | 4.5 m | 5.49 m x 4.5 m |
| Main Level | Living Room | 4.32 m | 2.44 m | 4.32 m x 2.44 m |
| Main Level | Den | 2.74 m | 2.44 m | 2.74 m x 2.44 m |
| Main Level | Bedroom 2 | 3.28 m | 3.3 m | 3.28 m x 3.3 m |
| Main Level | Laundry Room | Measurements not available | ||
| Main Level | Bathroom | Measurements not available |
https://www.realtor.ca/real-estate/27519035/320-170-rockhaven-lane-hamilton-waterdown-waterdown
Interested?
Contact us for more information
Conrad Guy Zurini
Broker of Record
2180 Itabashi Way #4b
Burlington, Ontario L7M 5A5

























