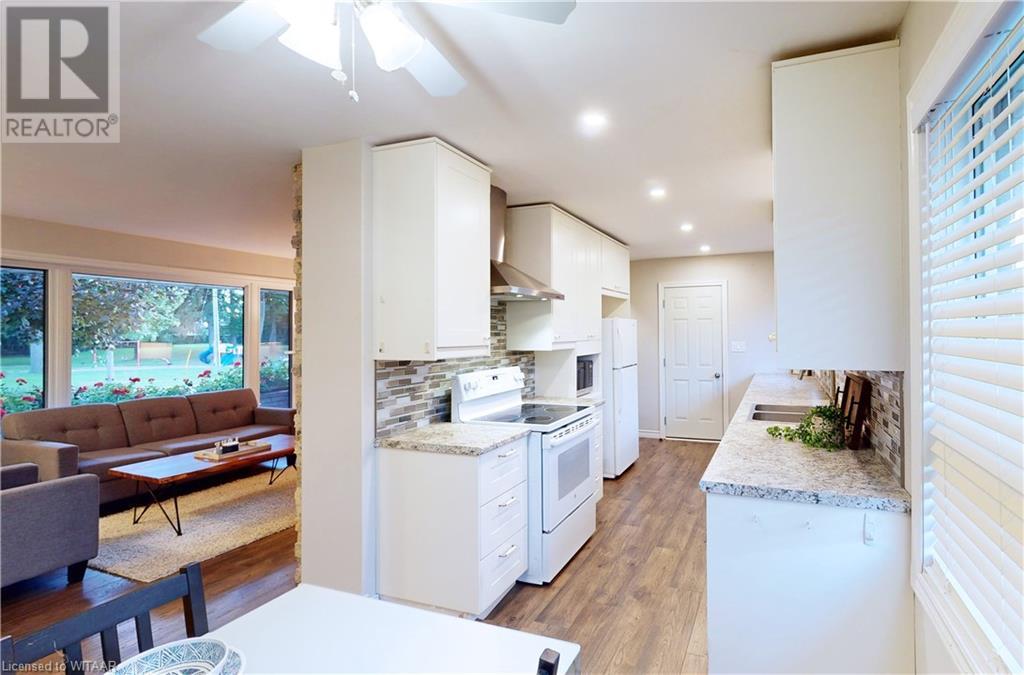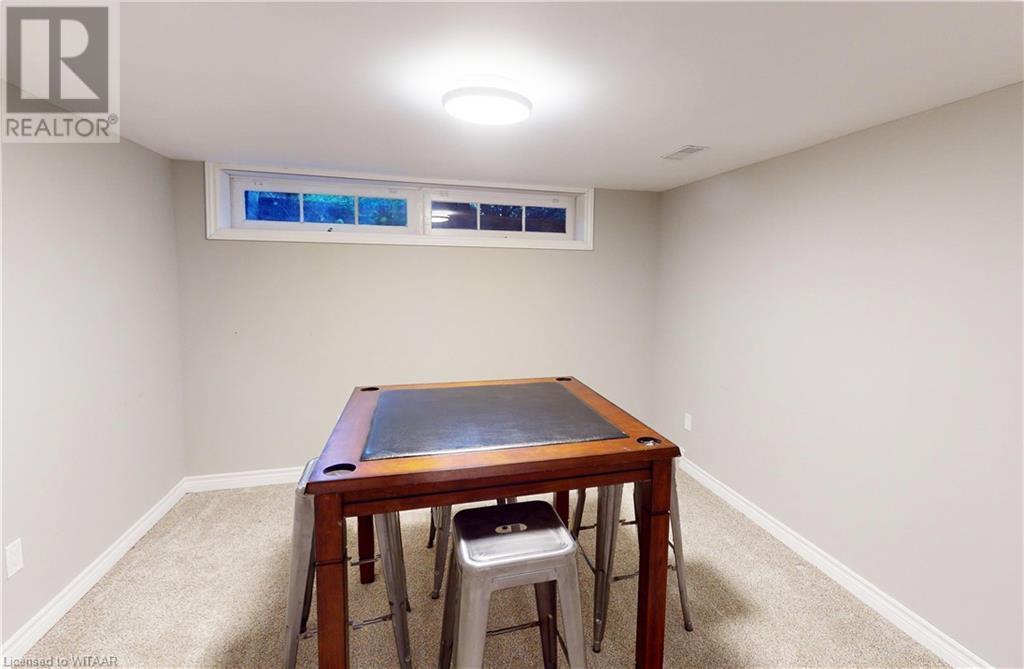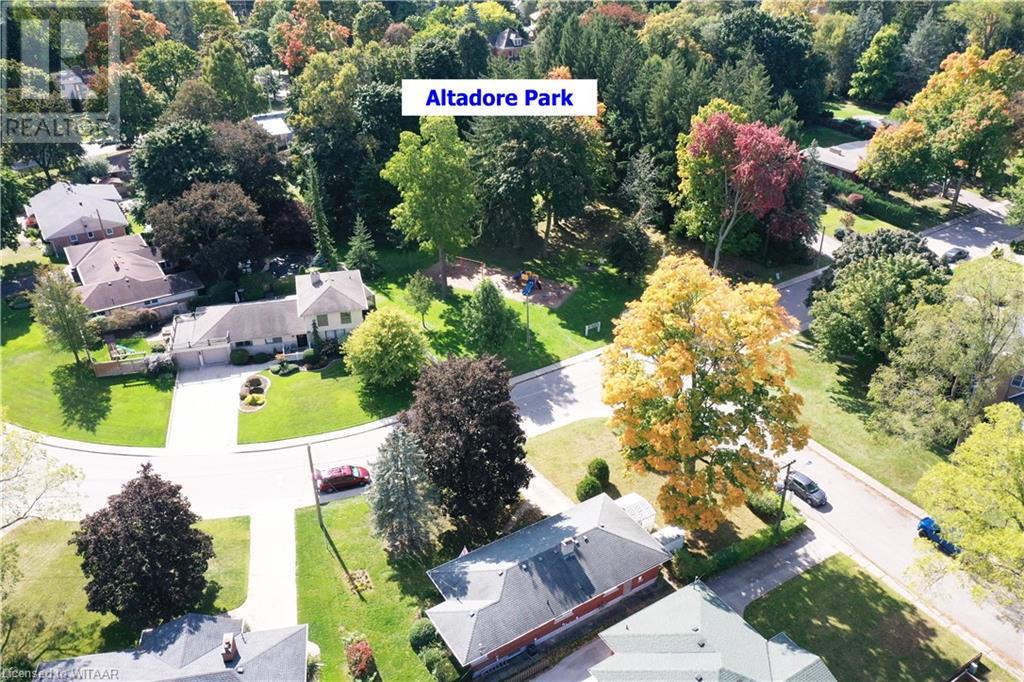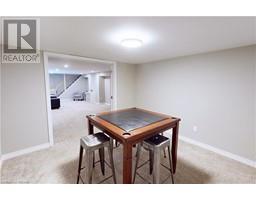35 Altadore Crescent Woodstock, Ontario N4S 5G2
$589,500
Totally upgraded 2-bed, 2-bath bungalow located on a quiet crescent in a great sought-after neighbourhood. Move-in condition with an extensive list of fresh and modern features including remodelled kitchen with vented range hood, cozy gas fireplace with floor-to-ceiling stone, & newer flooring throughout. 2 large bedrooms with tons of natural light. Open finished basement with flex room for home office or play room, workshop & second full bathroom. Extra deep garage, large yards with beautiful mature trees & landscaped flower beds. Enjoy the front porch with a picturesque view of Altadore Park. Conveniently located close to parks, shopping and Northland Public School. Drop by, tour the welcoming neighbourhood, and view today! (id:50886)
Property Details
| MLS® Number | 40660240 |
| Property Type | Single Family |
| AmenitiesNearBy | Park |
| EquipmentType | Rental Water Softener, Water Heater |
| Features | Automatic Garage Door Opener |
| ParkingSpaceTotal | 3 |
| RentalEquipmentType | Rental Water Softener, Water Heater |
| Structure | Porch |
Building
| BathroomTotal | 2 |
| BedroomsAboveGround | 2 |
| BedroomsTotal | 2 |
| Appliances | Dishwasher, Dryer, Microwave, Refrigerator, Stove, Washer |
| ArchitecturalStyle | Bungalow |
| BasementDevelopment | Finished |
| BasementType | Full (finished) |
| ConstructedDate | 1960 |
| ConstructionStyleAttachment | Detached |
| CoolingType | Central Air Conditioning |
| ExteriorFinish | Brick |
| FireplacePresent | Yes |
| FireplaceTotal | 1 |
| Fixture | Ceiling Fans |
| FoundationType | Block |
| HeatingFuel | Natural Gas |
| HeatingType | Forced Air |
| StoriesTotal | 1 |
| SizeInterior | 2026 Sqft |
| Type | House |
| UtilityWater | Municipal Water |
Parking
| Attached Garage |
Land
| AccessType | Road Access |
| Acreage | No |
| LandAmenities | Park |
| LandscapeFeatures | Landscaped |
| Sewer | Municipal Sewage System |
| SizeFrontage | 104 Ft |
| SizeTotalText | Under 1/2 Acre |
| ZoningDescription | R1 |
Rooms
| Level | Type | Length | Width | Dimensions |
|---|---|---|---|---|
| Basement | 3pc Bathroom | Measurements not available | ||
| Basement | Games Room | 10'9'' x 8'3'' | ||
| Basement | Den | 11'2'' x 10'10'' | ||
| Basement | Family Room | 23'7'' x 11'3'' | ||
| Main Level | 4pc Bathroom | Measurements not available | ||
| Main Level | Bedroom | 14'2'' x 10'9'' | ||
| Main Level | Primary Bedroom | 15'7'' x 12'1'' | ||
| Main Level | Dining Room | 9'0'' x 8'7'' | ||
| Main Level | Kitchen/dining Room | 15'3'' x 7'8'' | ||
| Main Level | Living Room | 18'3'' x 11'10'' |
Utilities
| Electricity | Available |
| Natural Gas | Available |
https://www.realtor.ca/real-estate/27518806/35-altadore-crescent-woodstock
Interested?
Contact us for more information
Mark Burke
Salesperson
757 Dundas Street
Woodstock, Ontario N4S 1E8























































