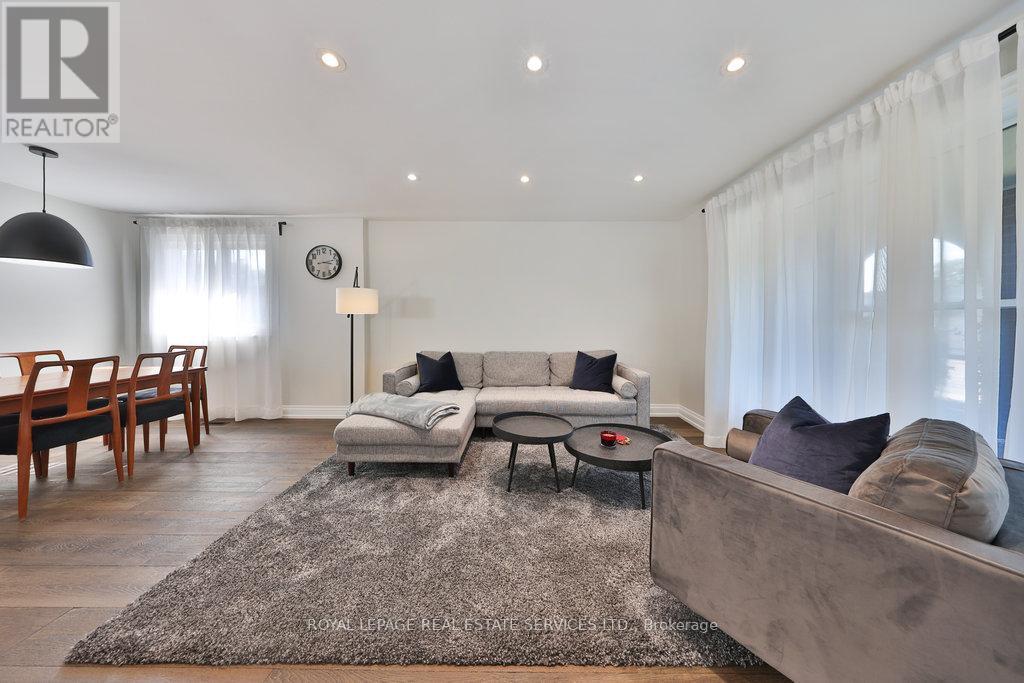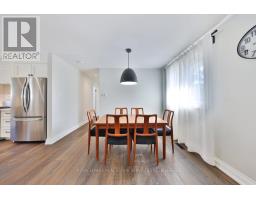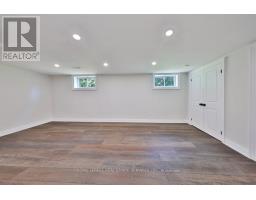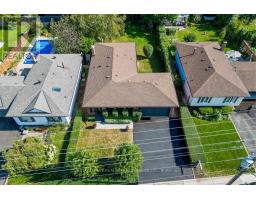972 South Service Road Mississauga, Ontario L5E 1V1
$1,449,900
A spectacular, newly renovated, spacious raised bungalow located in the desirable Lakeview community. The home features a double car garage along with a premium sized, park like rear yard. Nearby shopping and schools with an added bonus of being a short drive to Toronto. The beautifully renovated open concept kitchen with quartz counters and island flows into the bright living and dining areas. Along the hallway are 3 spacious bedrooms with closets and a new 3 piece bath. The upgrades include custom luxury kitchen cabinetry, solid poplar wood trim & moldings, custom doors and hardware, all on stunning 8.5"" wide plank white oak engineered hardwood flooring. The lower level is partially finished with a separate entrance and access to the main floor. It can be a 4thbedroom, office or a family room, the options are endless. It also includes a new 3 piece washroom with a seamless glass shower enclosure. A large unfinished area for many opportunities/uses. This is a must see home! (id:50886)
Property Details
| MLS® Number | W9355440 |
| Property Type | Single Family |
| Community Name | Lakeview |
| AmenitiesNearBy | Hospital, Place Of Worship, Public Transit |
| ParkingSpaceTotal | 4 |
Building
| BathroomTotal | 2 |
| BedroomsAboveGround | 3 |
| BedroomsBelowGround | 1 |
| BedroomsTotal | 4 |
| Appliances | Dishwasher, Dryer, Garage Door Opener, Microwave, Range, Refrigerator, Stove, Washer, Window Coverings |
| ArchitecturalStyle | Raised Bungalow |
| BasementFeatures | Walk Out |
| BasementType | Full |
| ConstructionStyleAttachment | Detached |
| CoolingType | Central Air Conditioning |
| ExteriorFinish | Brick |
| FlooringType | Tile |
| FoundationType | Block |
| HeatingFuel | Natural Gas |
| HeatingType | Forced Air |
| StoriesTotal | 1 |
| SizeInterior | 1099.9909 - 1499.9875 Sqft |
| Type | House |
| UtilityWater | Municipal Water |
Parking
| Attached Garage |
Land
| Acreage | No |
| FenceType | Fenced Yard |
| LandAmenities | Hospital, Place Of Worship, Public Transit |
| Sewer | Sanitary Sewer |
| SizeDepth | 150 Ft |
| SizeFrontage | 55 Ft |
| SizeIrregular | 55 X 150 Ft |
| SizeTotalText | 55 X 150 Ft |
| ZoningDescription | R4 |
Rooms
| Level | Type | Length | Width | Dimensions |
|---|---|---|---|---|
| Lower Level | Bathroom | 1.73 m | 2.05 m | 1.73 m x 2.05 m |
| Lower Level | Cold Room | 1.37 m | 7.02 m | 1.37 m x 7.02 m |
| Lower Level | Bedroom 4 | 3.66 m | 6.12 m | 3.66 m x 6.12 m |
| Lower Level | Laundry Room | 10.56 m | 7.04 m | 10.56 m x 7.04 m |
| Main Level | Sunroom | 1.43 m | 7.07 m | 1.43 m x 7.07 m |
| Main Level | Kitchen | 5.05 m | 3.36 m | 5.05 m x 3.36 m |
| Main Level | Dining Room | 2.74 m | 3.71 m | 2.74 m x 3.71 m |
| Main Level | Living Room | 3.94 m | 4.77 m | 3.94 m x 4.77 m |
| Main Level | Primary Bedroom | 4.29 m | 3.4 m | 4.29 m x 3.4 m |
| Main Level | Bedroom | 2.75 m | 3.37 m | 2.75 m x 3.37 m |
| Main Level | Bedroom | 3.21 m | 3.61 m | 3.21 m x 3.61 m |
| Main Level | Bathroom | 2.36 m | 2.55 m | 2.36 m x 2.55 m |
https://www.realtor.ca/real-estate/27435569/972-south-service-road-mississauga-lakeview-lakeview
Interested?
Contact us for more information
Bob Julian
Salesperson
326 Lakeshore Rd E #a
Oakville, Ontario L6J 1J6



































































