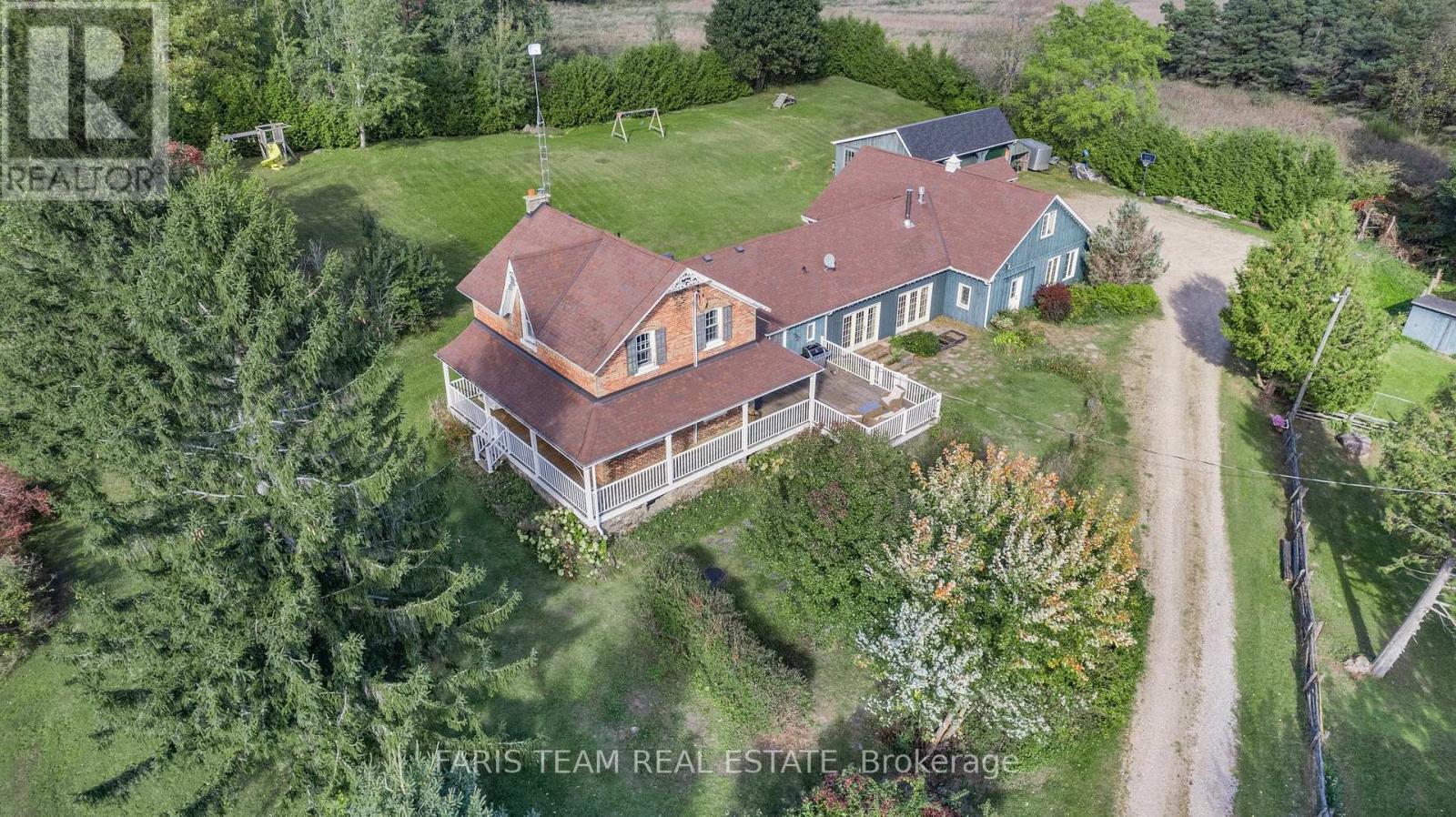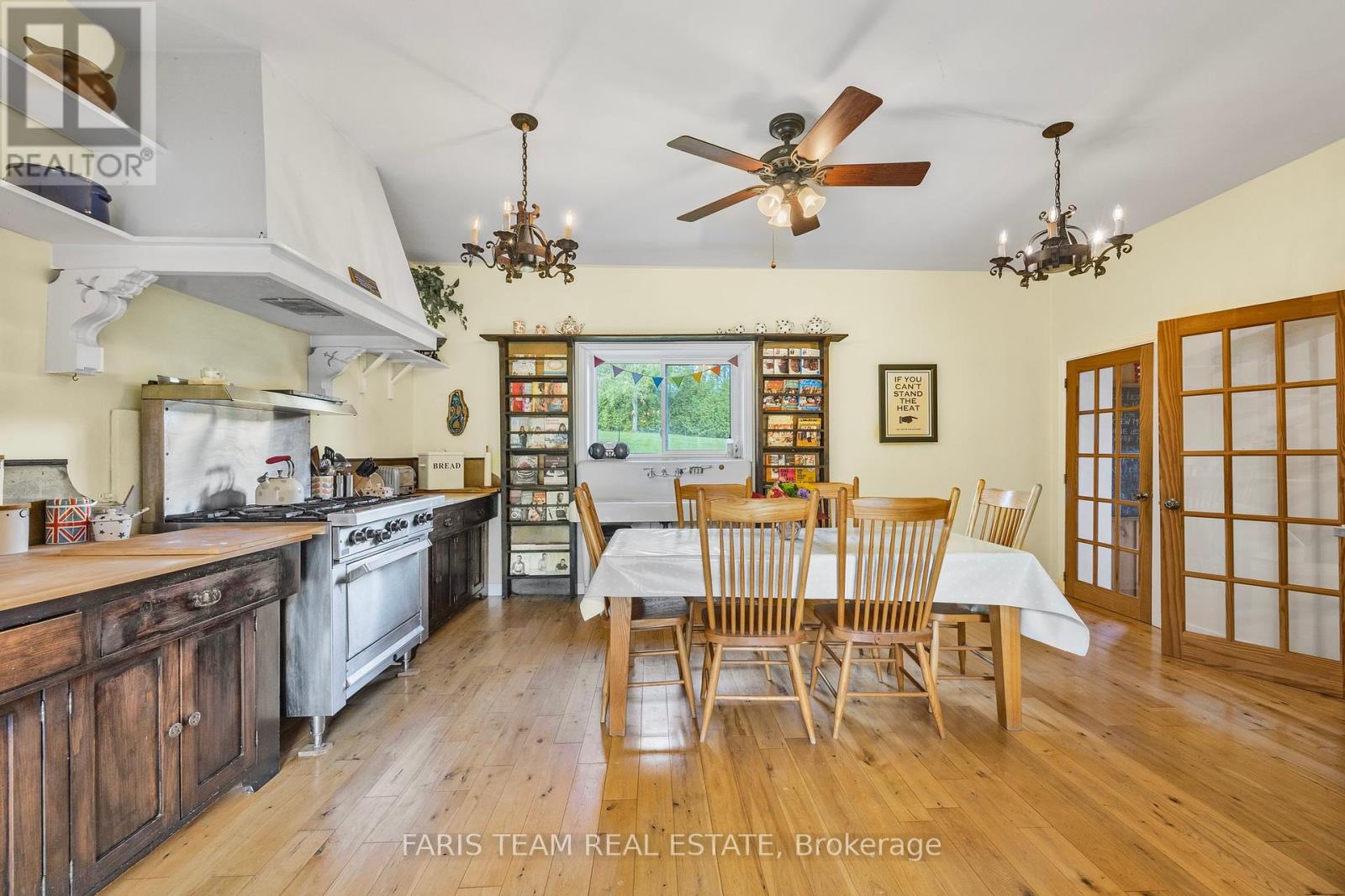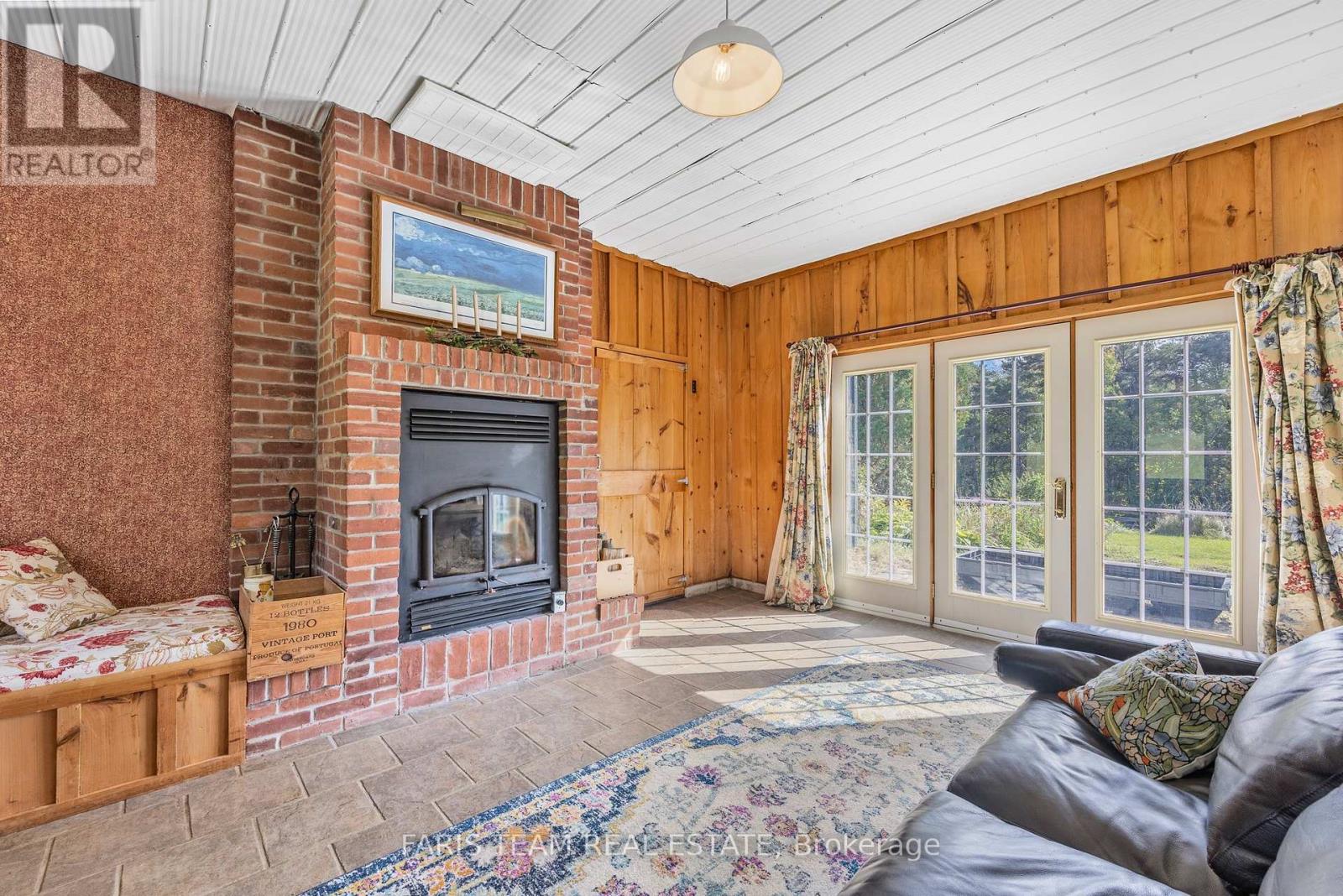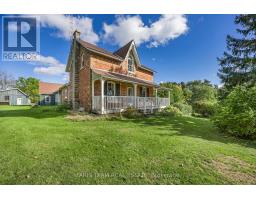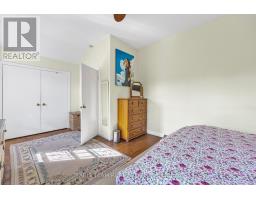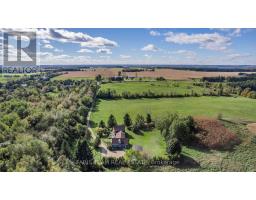676555 Centre Road Mulmur, Ontario L9V 0C9
$1,695,000
Welcome to this stunning Victorian style farmhouse, once featured in Country Homes magazine. Escape the noise of the city with this true gem nestled on 26 picturesque acres of rolling hills in Mulmur. With over 6,000 sq ft of exquisite living space, 5 bedrooms and 3 bathrooms, this home combines historic charm with modern comforts. The sprawling floor plans sets up perfect for multi-generational living, and features historic finishes such as antique sink, barn doors, and plank flooring throughout the main home. Abundant recreational opportunities where every day can be an adventure. Enjoy morning views while sipping your coffee from the spacious wrap around porch, warm up by the wood burning fireplace after a day of skiing nearby or explore the expansive Bruce Trail in your own backyard. **** EXTRAS **** Detached 3 car garage for all necessary toys to play on your own massive property! You're going to want to see this one in person! (id:50886)
Property Details
| MLS® Number | X9387882 |
| Property Type | Single Family |
| Community Name | Rural Mulmur |
| AmenitiesNearBy | Ski Area |
| CommunityFeatures | School Bus |
| Features | Irregular Lot Size, Rolling, Conservation/green Belt |
| ParkingSpaceTotal | 13 |
| Structure | Shed |
Building
| BathroomTotal | 3 |
| BedroomsAboveGround | 5 |
| BedroomsTotal | 5 |
| Appliances | Dishwasher, Dryer, Two Stoves |
| BasementType | Partial |
| ConstructionStyleAttachment | Detached |
| ExteriorFinish | Wood, Brick |
| FireplacePresent | Yes |
| FlooringType | Laminate, Carpeted, Ceramic, Wood |
| FoundationType | Concrete, Stone |
| HalfBathTotal | 1 |
| HeatingFuel | Propane |
| HeatingType | Forced Air |
| StoriesTotal | 2 |
| SizeInterior | 4999.958 - 99999.6672 Sqft |
| Type | House |
Parking
| Detached Garage |
Land
| Acreage | Yes |
| LandAmenities | Ski Area |
| Sewer | Septic System |
| SizeFrontage | 26 M |
| SizeIrregular | 26 Acre ; Irregular |
| SizeTotalText | 26 Acre ; Irregular|25 - 50 Acres |
Rooms
| Level | Type | Length | Width | Dimensions |
|---|---|---|---|---|
| Main Level | Mud Room | 3.88 m | 4.47 m | 3.88 m x 4.47 m |
| Main Level | Laundry Room | 4.39 m | 4.45 m | 4.39 m x 4.45 m |
| Main Level | Family Room | 5.18 m | 8.23 m | 5.18 m x 8.23 m |
| Main Level | Kitchen | 6.5 m | 5.56 m | 6.5 m x 5.56 m |
| Main Level | Bedroom 3 | 7.01 m | 4.26 m | 7.01 m x 4.26 m |
| Main Level | Kitchen | 4.9 m | 2.41 m | 4.9 m x 2.41 m |
| Main Level | Office | 4.19 m | 3.43 m | 4.19 m x 3.43 m |
| Main Level | Living Room | 6.73 m | 3.3 m | 6.73 m x 3.3 m |
| Upper Level | Bedroom 4 | 5.79 m | 4.85 m | 5.79 m x 4.85 m |
| Upper Level | Bedroom 5 | 4.67 m | 4.85 m | 4.67 m x 4.85 m |
| Upper Level | Primary Bedroom | 5.77 m | 3.43 m | 5.77 m x 3.43 m |
| Upper Level | Bedroom 2 | 3.43 m | 2.31 m | 3.43 m x 2.31 m |
https://www.realtor.ca/real-estate/27518603/676555-centre-road-mulmur-rural-mulmur
Interested?
Contact us for more information
Chris Lewis
Salesperson
7 Victoria St. West, Po Box 759
Alliston, Ontario L9R 1V9

