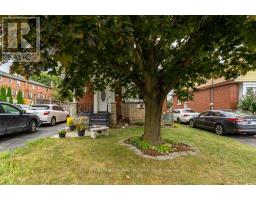252 Glencairn Avenue Hamilton, Ontario L8K 3P2
$599,900
Welcome to 252 Glencairn Ave in Hamilton, a 3-bedroom home with excellent potential. This property is ready for your personal touch and renovation ideas. The main level features a comfortable living space, a kitchen awaiting your updates, and a conveniently located bedroom. Upstairs, youll find two additional bedrooms, offering privacy and flexibility for your familys needs.The home also includes a detached garage, perfect for extra storage or a workshop, and a spacious backyard thats ready for your landscaping or outdoor entertaining plans.Situated in a family-friendly neighborhood, this property is close to essential amenities like shopping centers, grocery stores, and various dining options. Nearby parks provide great opportunities for outdoor activities, while well-regarded schools make it an ideal location for families. With easy access to public transportation and major highways, commuting is simple and convenient.Whether you're a first-time homebuyer looking for a renovation project or an investor seeking a property with great potential, 252 Glencairn Ave offers a unique opportunity to create the home you've always wanted. (id:50886)
Property Details
| MLS® Number | X9298135 |
| Property Type | Single Family |
| Community Name | Glenview |
| ParkingSpaceTotal | 3 |
Building
| BathroomTotal | 1 |
| BedroomsAboveGround | 3 |
| BedroomsTotal | 3 |
| Amenities | Separate Electricity Meters |
| Appliances | Refrigerator, Stove |
| BasementDevelopment | Partially Finished |
| BasementType | Full (partially Finished) |
| ConstructionStyleAttachment | Detached |
| CoolingType | Central Air Conditioning |
| ExteriorFinish | Brick |
| FoundationType | Concrete |
| HeatingFuel | Natural Gas |
| HeatingType | Forced Air |
| StoriesTotal | 2 |
| Type | House |
| UtilityWater | Municipal Water |
Parking
| Detached Garage |
Land
| Acreage | No |
| Sewer | Sanitary Sewer |
| SizeDepth | 96 Ft ,8 In |
| SizeFrontage | 40 Ft |
| SizeIrregular | 40 X 96.7 Ft |
| SizeTotalText | 40 X 96.7 Ft |
Rooms
| Level | Type | Length | Width | Dimensions |
|---|---|---|---|---|
| Basement | Recreational, Games Room | 4.93 m | 5.14 m | 4.93 m x 5.14 m |
| Basement | Other | 7 m | 8.05 m | 7 m x 8.05 m |
| Main Level | Bathroom | 2.17 m | 1.5 m | 2.17 m x 1.5 m |
| Main Level | Bedroom | 3.66 m | 3.16 m | 3.66 m x 3.16 m |
| Main Level | Kitchen | 3.15 m | 3.17 m | 3.15 m x 3.17 m |
| Main Level | Living Room | 3.68 m | 5.25 m | 3.68 m x 5.25 m |
| Upper Level | Bedroom | 3.39 m | 2.83 m | 3.39 m x 2.83 m |
| Upper Level | Bedroom | 3.37 m | 3.27 m | 3.37 m x 3.27 m |
https://www.realtor.ca/real-estate/27362008/252-glencairn-avenue-hamilton-glenview-glenview
Interested?
Contact us for more information
Dylan Suitor
Salesperson
245 Wyecroft Road Unit 4a
Oakville, Ontario L6K 3Y6







































