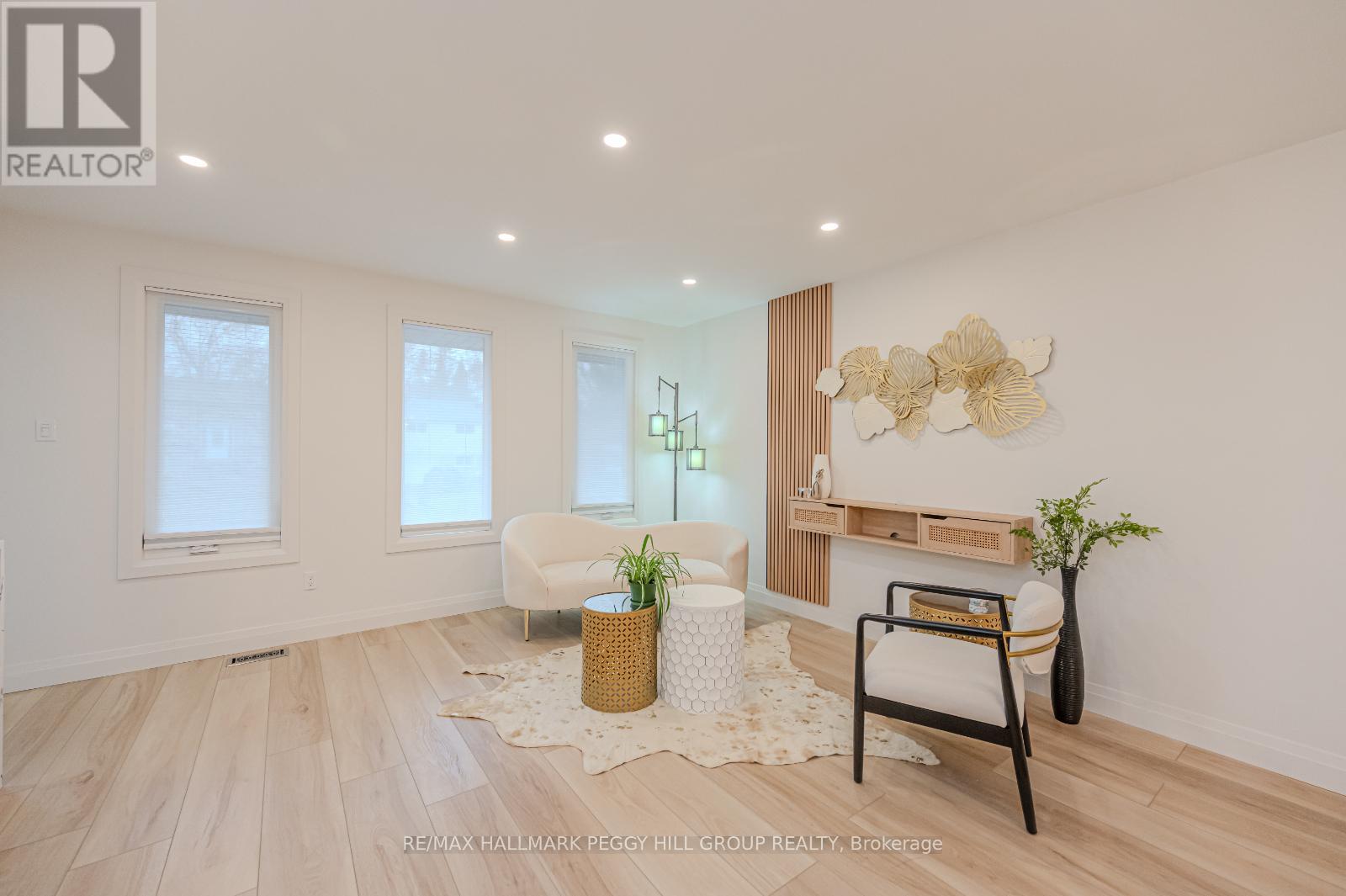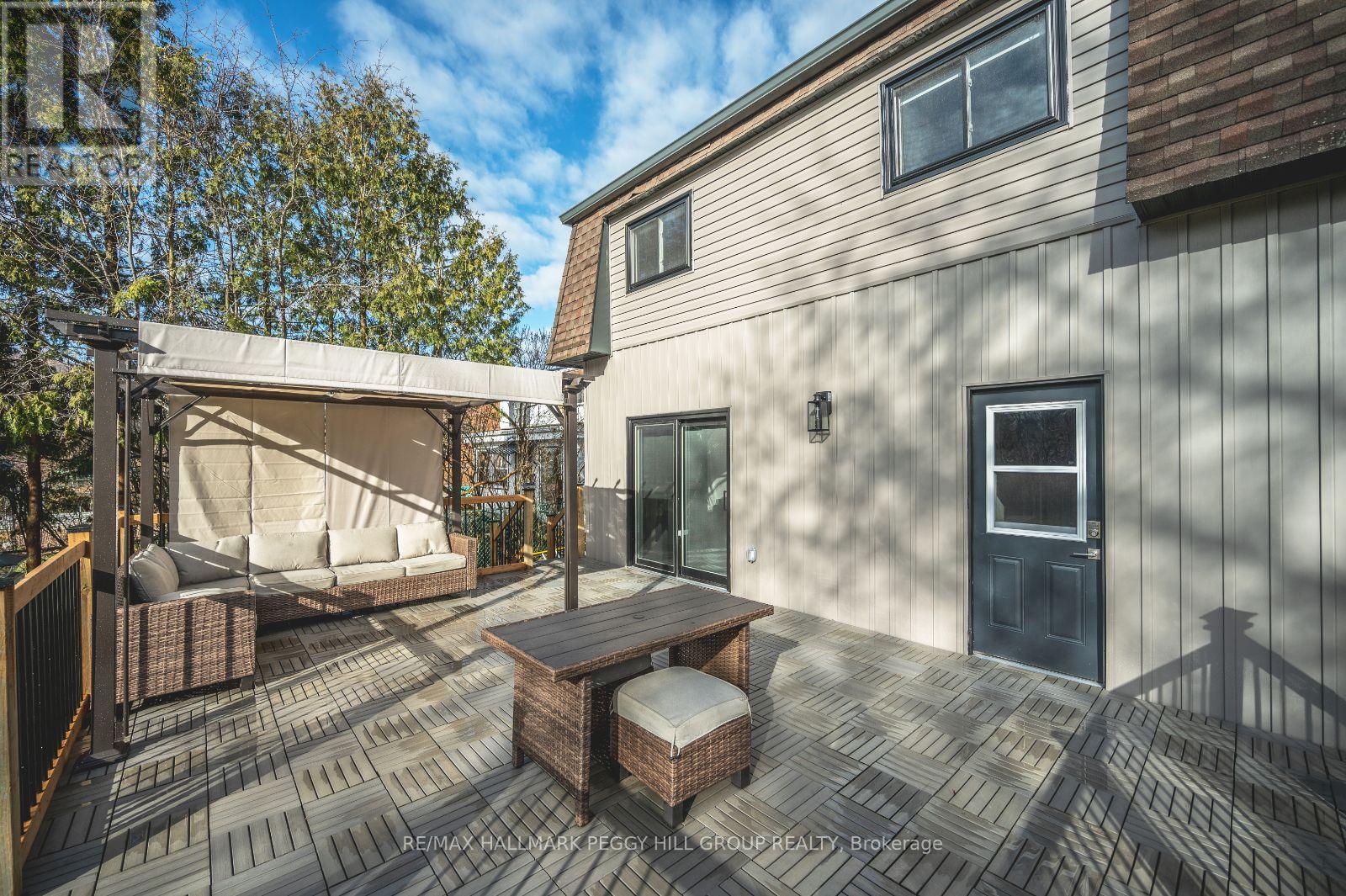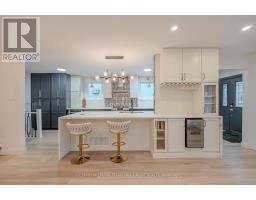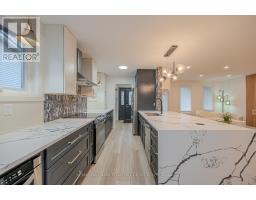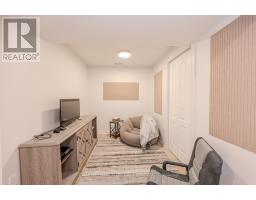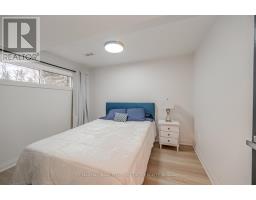59 Lankin Boulevard Orillia, Ontario L3V 6T1
$999,999
FULLY RENOVATED WATERFRONT HOME WITH HIGH-END FINISHES & EASY ACCESS TO LAKE SIMCOE! Welcome to 59 Lankin Blvd. This dream waterfront retreat is nestled off Hwy 12, offering unparalleled convenience & luxury living. This meticulously crafted property is just a 10-minute drive from essential amenities, including groceries, shopping centers, restaurants, Soldiers Memorial Hospital, & even a Starbucks. Situated on the serene Lankin Canal, this picturesque home grants direct access to the stunning waters of Lake Simcoe from your own backyard. Enjoy unobstructed views of the adjacent nature reserve, ensuring a tranquil ambiance. This move-in-ready four-level backsplit home has undergone a complete renovation. It boasts a newly paved driveway, a new front deck, windows, & maintenance-free siding. Step inside to discover a freshly painted, modern interior exuding sophistication. The heart of the home is the custom kitchen featuring stone countertops, a large breakfast bar, two-tone cabinetry, an aerator/bubbler to help keep the water clean, & new built-in stainless steel appliances. Entertain effortlessly in the bright & open living & dining area, complete with a built-in dry bar & a wine fridge. Upstairs, two bedrooms await, including a primary suite with a magazine-worthy 5-piece semi-ensuite & a generous walk-in closet. A striking gas fireplace is a focal point in the secondary living area, with a walkout onto the new deck, where you can soak in the picturesque views of the expansive backyard & water. The mudroom boasts a new washer & dryer, a second fridge, & an additional walkout to the backyard with convenient access to a full bathroom for effortless summer entertaining. The versatile lower level offers two bedrooms & two bonus spaces, which are perfect for guests or extended family. Outside, the large backyard provides ample space for summer activities, with a brand-new floating dock ready to accommodate your boat, paddleboards, canoes, & kayaks. #HomeToStay (id:50886)
Property Details
| MLS® Number | S9387770 |
| Property Type | Single Family |
| Community Name | Orillia |
| AmenitiesNearBy | Hospital, Park, Place Of Worship, Schools |
| CommunityFeatures | Community Centre |
| EquipmentType | Water Heater |
| Features | Flat Site, Carpet Free |
| ParkingSpaceTotal | 7 |
| RentalEquipmentType | Water Heater |
| Structure | Deck |
| ViewType | View Of Water, Direct Water View, Unobstructed Water View |
| WaterFrontType | Waterfront On Canal |
Building
| BathroomTotal | 2 |
| BedroomsAboveGround | 2 |
| BedroomsBelowGround | 2 |
| BedroomsTotal | 4 |
| Appliances | Dishwasher, Dryer, Furniture, Microwave, Refrigerator, Stove, Washer |
| BasementDevelopment | Finished |
| BasementFeatures | Walk Out |
| BasementType | N/a (finished) |
| ConstructionStyleAttachment | Detached |
| ConstructionStyleSplitLevel | Backsplit |
| CoolingType | Central Air Conditioning |
| ExteriorFinish | Brick, Vinyl Siding |
| FireplacePresent | Yes |
| FoundationType | Unknown |
| HeatingFuel | Natural Gas |
| HeatingType | Forced Air |
| SizeInterior | 1499.9875 - 1999.983 Sqft |
| Type | House |
| UtilityWater | Municipal Water |
Parking
| Attached Garage |
Land
| AccessType | Year-round Access, Private Docking |
| Acreage | No |
| LandAmenities | Hospital, Park, Place Of Worship, Schools |
| Sewer | Sanitary Sewer |
| SizeDepth | 150 Ft |
| SizeFrontage | 60 Ft |
| SizeIrregular | 60 X 150 Ft ; Approx As Per Geo |
| SizeTotalText | 60 X 150 Ft ; Approx As Per Geo|under 1/2 Acre |
| SurfaceWater | Lake/pond |
| ZoningDescription | R1 |
Rooms
| Level | Type | Length | Width | Dimensions |
|---|---|---|---|---|
| Second Level | Primary Bedroom | 3.3 m | 4.06 m | 3.3 m x 4.06 m |
| Second Level | Bedroom 2 | 2.64 m | 3.48 m | 2.64 m x 3.48 m |
| Basement | Office | 2.97 m | 2.24 m | 2.97 m x 2.24 m |
| Basement | Games Room | 2.97 m | 2.18 m | 2.97 m x 2.18 m |
| Basement | Bedroom 3 | 4.24 m | 2.39 m | 4.24 m x 2.39 m |
| Basement | Bedroom 4 | 2.92 m | 3.25 m | 2.92 m x 3.25 m |
| Lower Level | Family Room | 6.38 m | 4.72 m | 6.38 m x 4.72 m |
| Lower Level | Laundry Room | 3.78 m | 2.01 m | 3.78 m x 2.01 m |
| Main Level | Kitchen | 6.1 m | 2.97 m | 6.1 m x 2.97 m |
| Main Level | Dining Room | 3.17 m | 4.11 m | 3.17 m x 4.11 m |
| Main Level | Living Room | 4.34 m | 4.11 m | 4.34 m x 4.11 m |
Utilities
| Cable | Available |
| Sewer | Installed |
https://www.realtor.ca/real-estate/27518293/59-lankin-boulevard-orillia-orillia
Interested?
Contact us for more information
Peggy Hill
Broker
374 Huronia Road #101, 106415 & 106419
Barrie, Ontario L4N 8Y9
Nicole Staden
Salesperson
374 Huronia Road #101, 106415 & 106419
Barrie, Ontario L4N 8Y9








