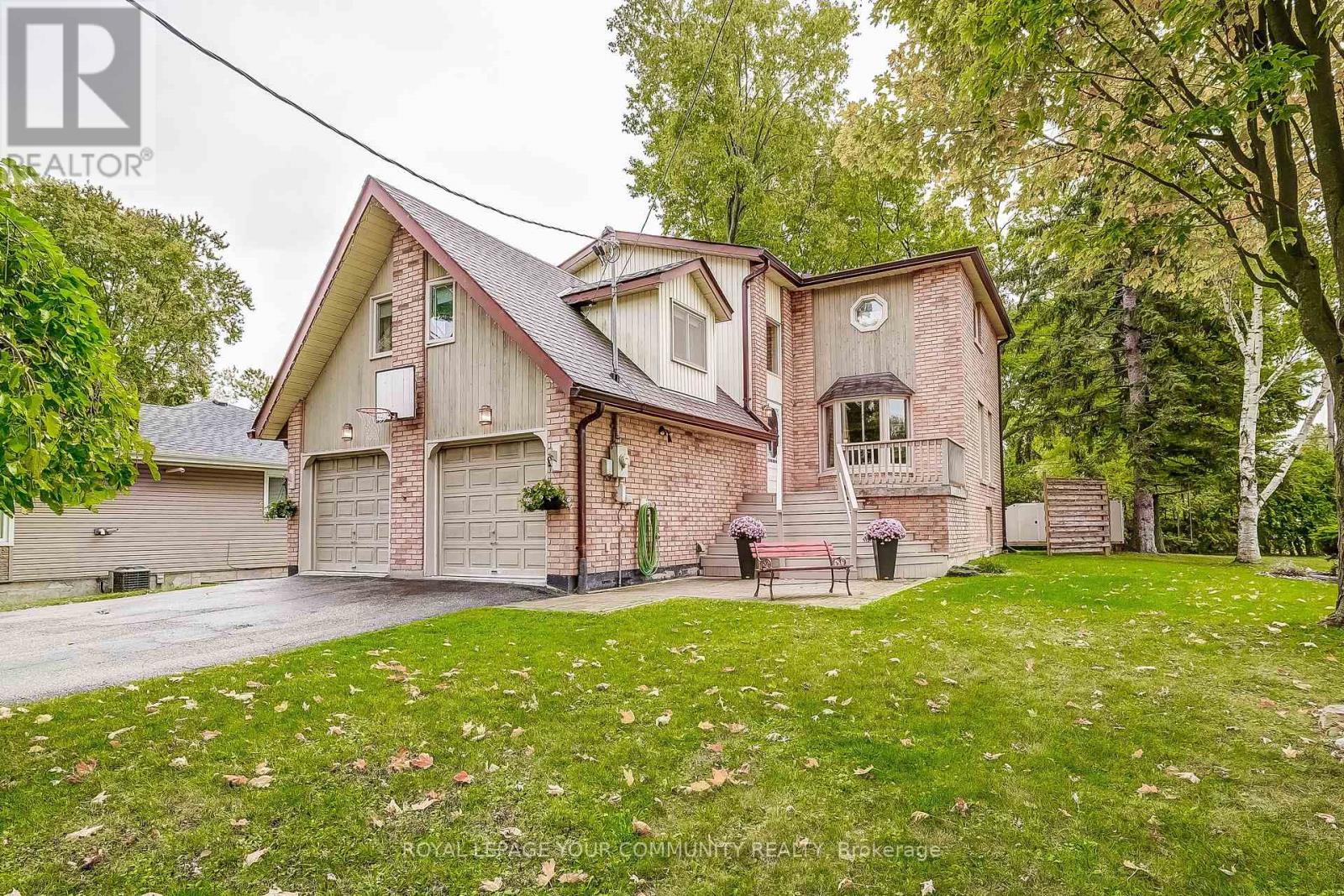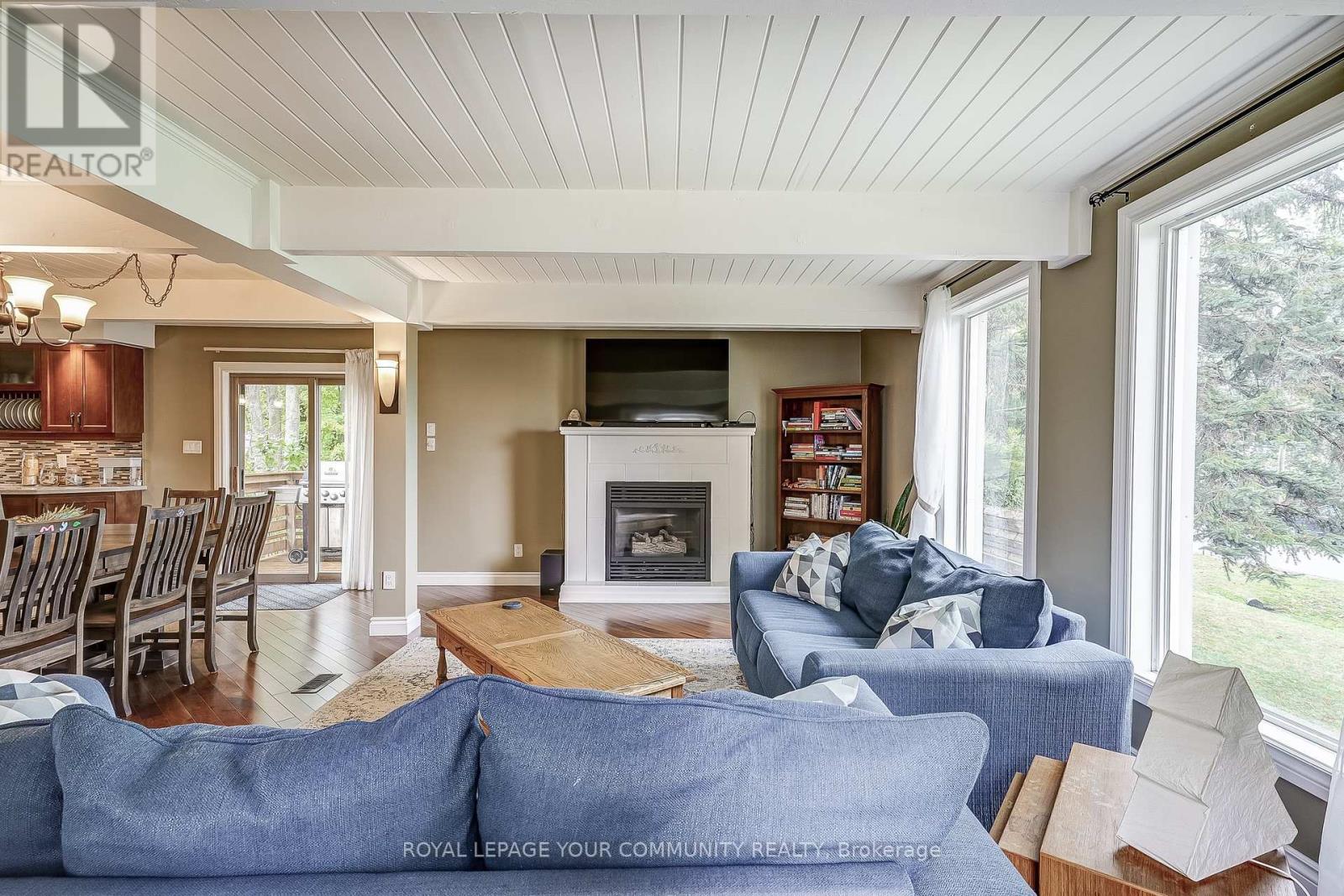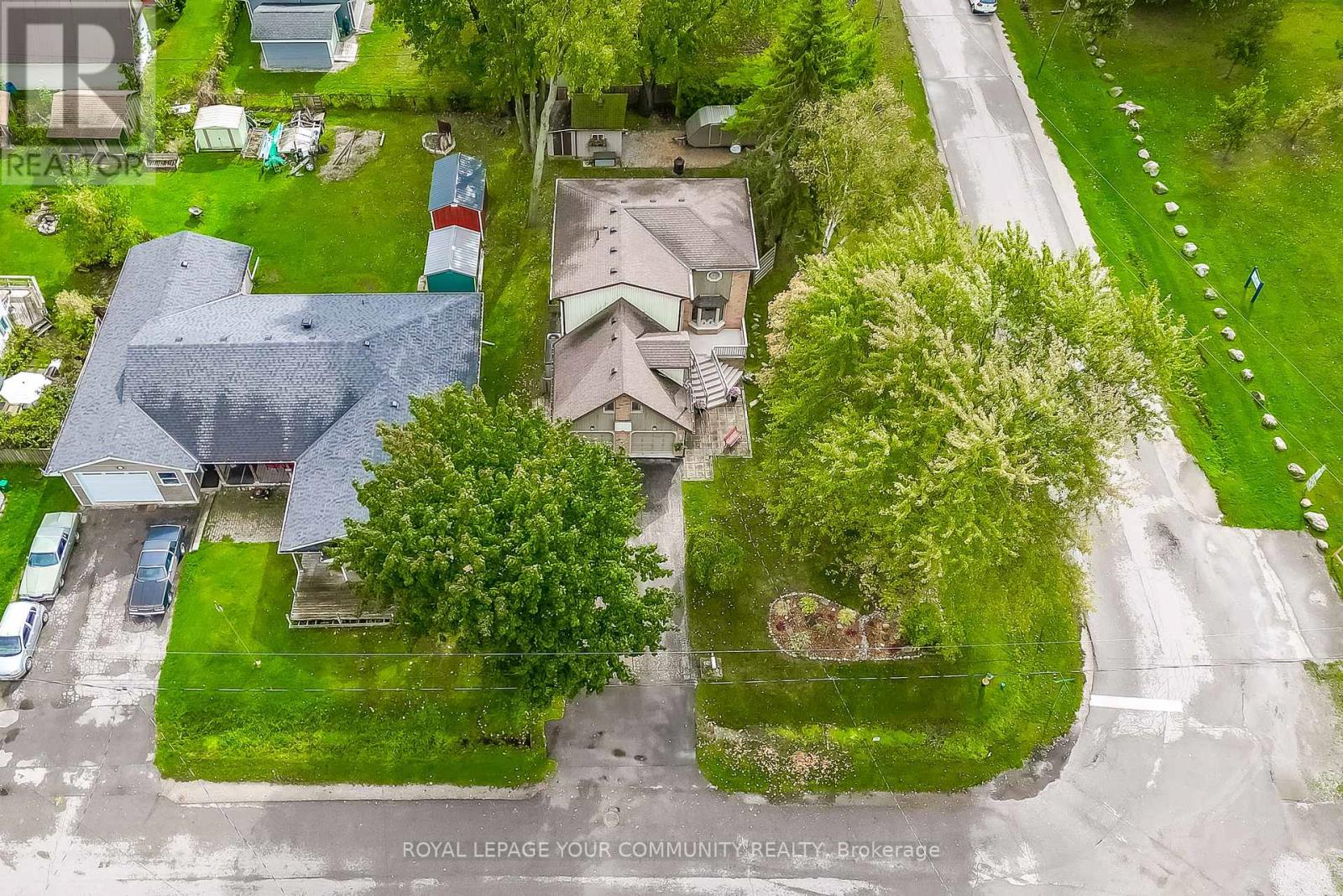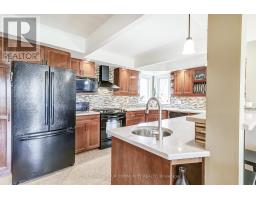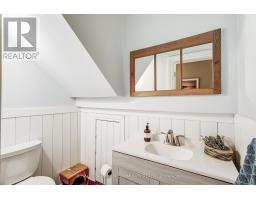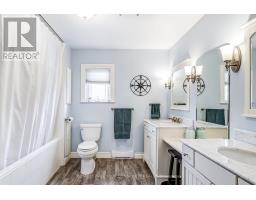207 Ways Bay Drive Georgina, Ontario L4P 2M6
$1,198,888
Beautiful 4+1 bedroom , 3 washroom home situated on a large, very well-maintained and landscaped lot! Take in stunning views of Lake Simcoe from your yard and home, enjoy all that lake side living has to offer with the beautiful public Claredon Beach Park as well as a private association beach! Welcoming open concept main floor with walk out to deck and backyard is great for entertaining! Endless opportunities with separate side entrance to the basement with kitchenette, including 120 V outlet for stove already installed! 4 very well sized bedrooms on the upper level all have extra large closets! Tons of storage! Paved driveway, 2 car garage, extra driveway in back yard, large shed! This home has it all! Lovingly cared for and maintained, dont miss out on this gem steps from Lake Simcoe! **** EXTRAS **** Fridge, stove, hood range, dishwasher, washer, dryer (id:50886)
Property Details
| MLS® Number | N9387721 |
| Property Type | Single Family |
| Community Name | Keswick North |
| AmenitiesNearBy | Beach, Park |
| CommunityFeatures | School Bus |
| ParkingSpaceTotal | 8 |
| Structure | Shed |
| ViewType | View |
Building
| BathroomTotal | 3 |
| BedroomsAboveGround | 4 |
| BedroomsBelowGround | 1 |
| BedroomsTotal | 5 |
| Appliances | Central Vacuum |
| BasementDevelopment | Finished |
| BasementFeatures | Separate Entrance |
| BasementType | N/a (finished) |
| ConstructionStyleAttachment | Detached |
| CoolingType | Central Air Conditioning |
| ExteriorFinish | Brick, Vinyl Siding |
| FlooringType | Hardwood, Laminate |
| FoundationType | Block |
| HalfBathTotal | 1 |
| HeatingFuel | Natural Gas |
| HeatingType | Forced Air |
| StoriesTotal | 2 |
| SizeInterior | 1999.983 - 2499.9795 Sqft |
| Type | House |
| UtilityWater | Municipal Water |
Parking
| Attached Garage |
Land
| Acreage | No |
| LandAmenities | Beach, Park |
| Sewer | Sanitary Sewer |
| SizeDepth | 150 Ft ,3 In |
| SizeFrontage | 75 Ft |
| SizeIrregular | 75 X 150.3 Ft |
| SizeTotalText | 75 X 150.3 Ft |
Rooms
| Level | Type | Length | Width | Dimensions |
|---|---|---|---|---|
| Second Level | Bedroom 2 | 3.26 m | 3.52 m | 3.26 m x 3.52 m |
| Second Level | Bedroom 3 | 3.01 m | 3.91 m | 3.01 m x 3.91 m |
| Second Level | Bedroom 4 | 3.01 m | 4.38 m | 3.01 m x 4.38 m |
| Basement | Den | 2.59 m | 3.42 m | 2.59 m x 3.42 m |
| Basement | Bedroom 5 | 3.38 m | 3.4 m | 3.38 m x 3.4 m |
| Basement | Recreational, Games Room | 6.14 m | 6.01 m | 6.14 m x 6.01 m |
| Basement | Other | 1.72 m | 3.39 m | 1.72 m x 3.39 m |
| Basement | Laundry Room | 3.14 m | 4.27 m | 3.14 m x 4.27 m |
| Main Level | Living Room | 6.45 m | 3.56 m | 6.45 m x 3.56 m |
| Main Level | Dining Room | 6.32 m | 3.04 m | 6.32 m x 3.04 m |
| Main Level | Kitchen | 4.66 m | 3.31 m | 4.66 m x 3.31 m |
| In Between | Primary Bedroom | 5.79 m | 4.67 m | 5.79 m x 4.67 m |
https://www.realtor.ca/real-estate/27518274/207-ways-bay-drive-georgina-keswick-north-keswick-north
Interested?
Contact us for more information
Sarah Jones
Salesperson
165 High Street P.o. Box 542
Sutton, Ontario L0E 1R0

