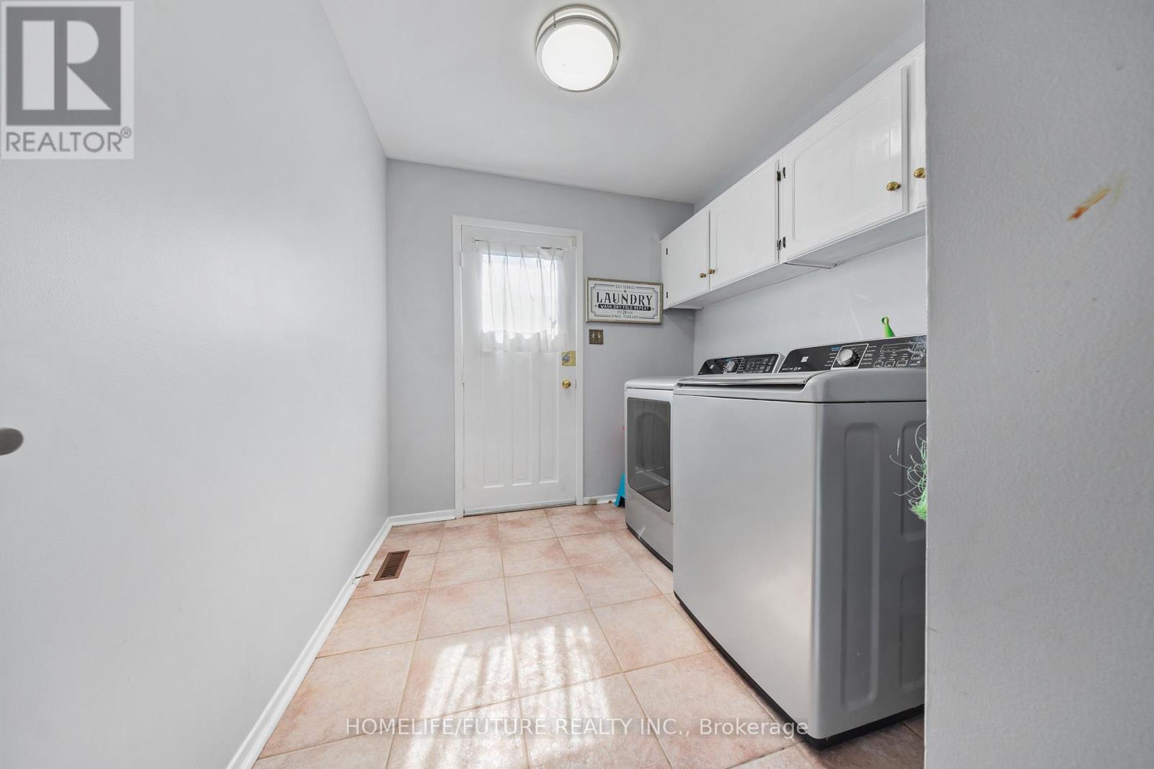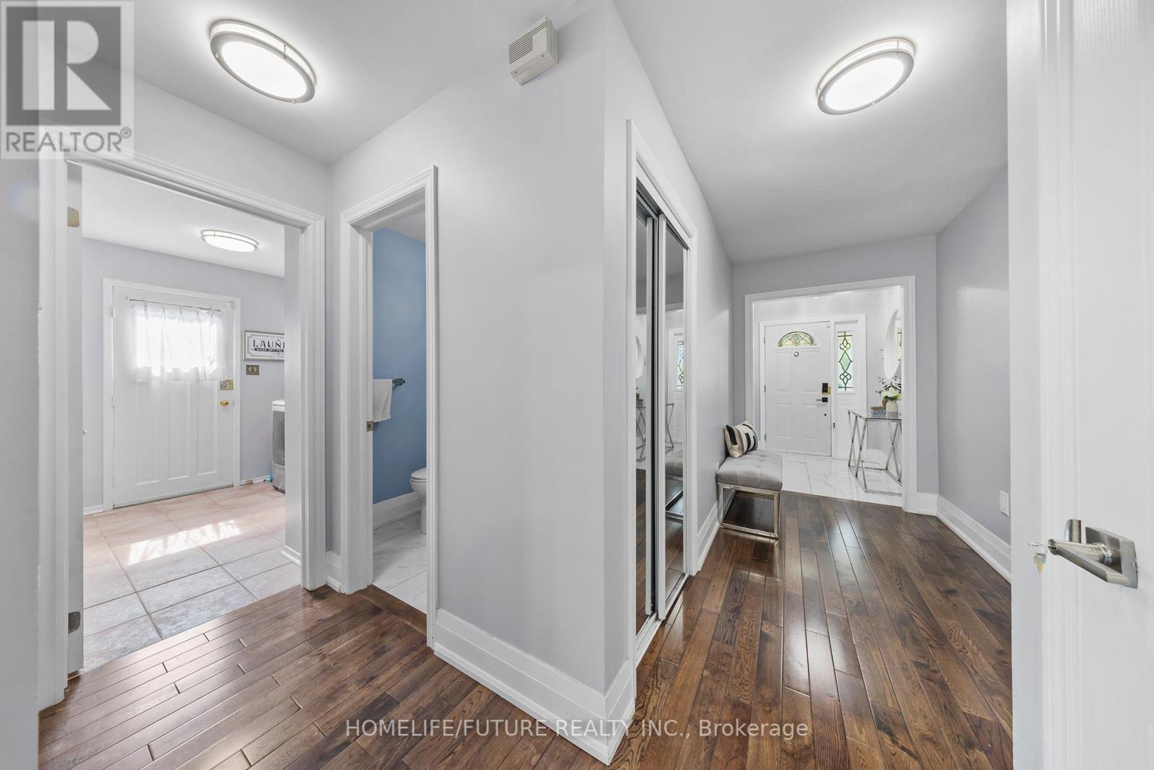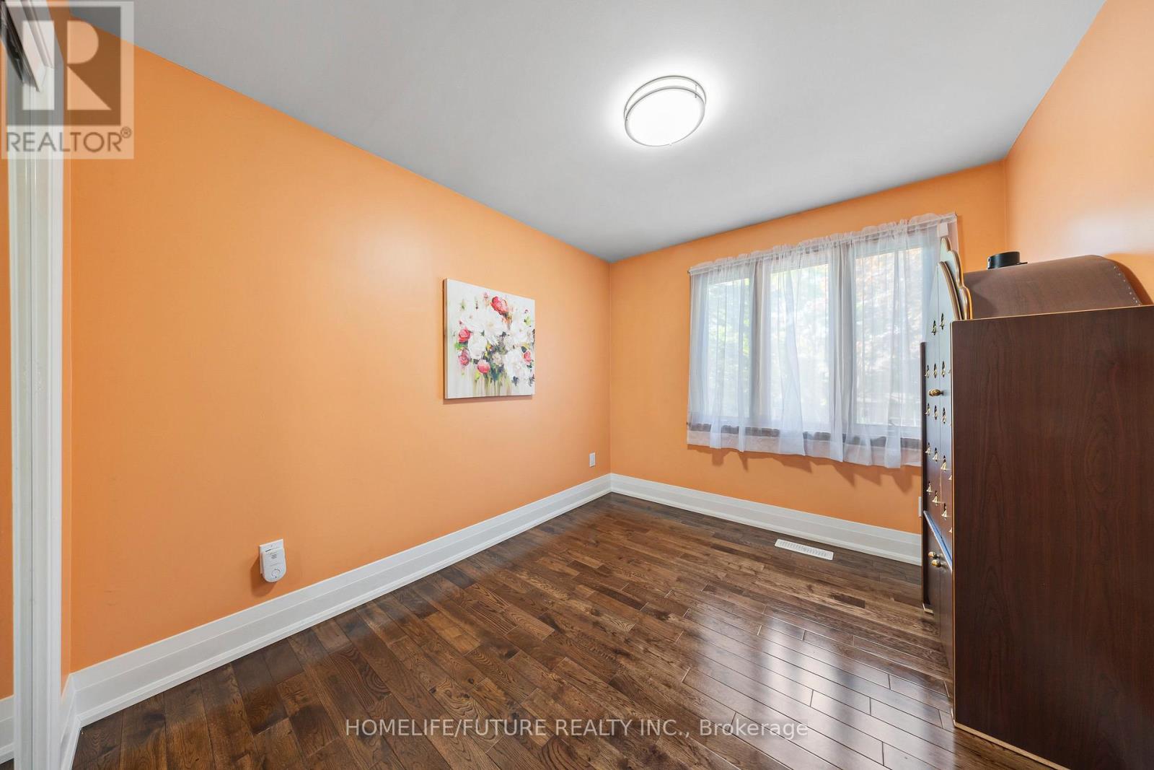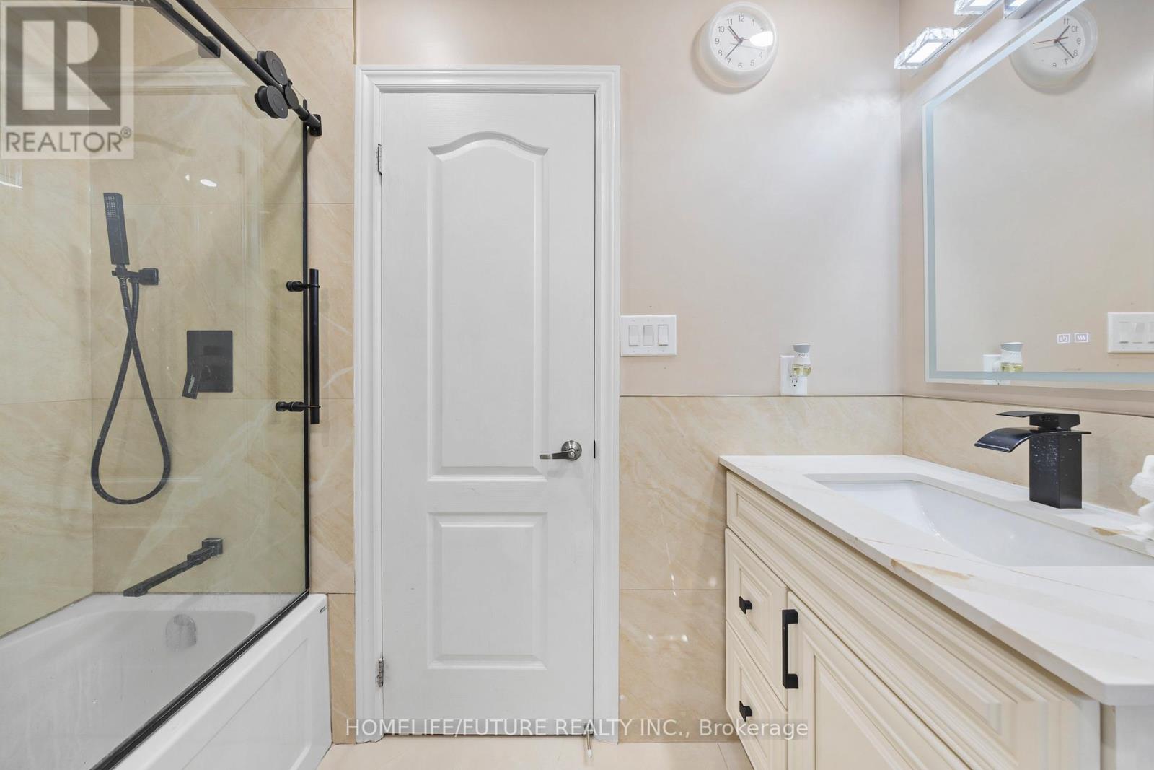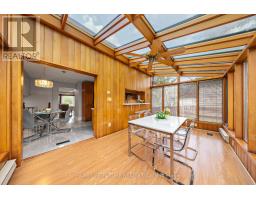2 Feagan Drive Toronto, Ontario M1C 3B7
4 Bedroom
3 Bathroom
Fireplace
Central Air Conditioning
Forced Air
$1,299,000
Beautiful home on a premium corner lot in the finest centennial Scarborough community. Nicely Renovated, featuring a stunning sunroom addition off the kitchen. The main floor boasts a spacious family room with a gas fireplace and four large bedrooms. Hardwood floor throughout the house. Primary bedroom with a 3-piece en-suite. The backyard and gardens are truly charming. This house is conveniently located near top rated schools, the University of Toronto, Centennial College, and waterfront parks and trails. Motivated Seller. (id:50886)
Property Details
| MLS® Number | E9387838 |
| Property Type | Single Family |
| Community Name | Centennial Scarborough |
| ParkingSpaceTotal | 4 |
Building
| BathroomTotal | 3 |
| BedroomsAboveGround | 4 |
| BedroomsTotal | 4 |
| Appliances | Dishwasher, Dryer, Oven, Range, Refrigerator, Stove, Washer |
| BasementDevelopment | Partially Finished |
| BasementType | N/a (partially Finished) |
| ConstructionStyleAttachment | Detached |
| ConstructionStyleSplitLevel | Sidesplit |
| CoolingType | Central Air Conditioning |
| ExteriorFinish | Brick, Vinyl Siding |
| FireplacePresent | Yes |
| FlooringType | Hardwood, Tile, Vinyl |
| FoundationType | Concrete |
| HalfBathTotal | 1 |
| HeatingFuel | Natural Gas |
| HeatingType | Forced Air |
| Type | House |
| UtilityWater | Municipal Water |
Parking
| Attached Garage |
Land
| Acreage | No |
| Sewer | Sanitary Sewer |
| SizeDepth | 103 Ft ,3 In |
| SizeFrontage | 70 Ft |
| SizeIrregular | 70.01 X 103.31 Ft |
| SizeTotalText | 70.01 X 103.31 Ft |
Rooms
| Level | Type | Length | Width | Dimensions |
|---|---|---|---|---|
| Second Level | Primary Bedroom | 4.85 m | 3.63 m | 4.85 m x 3.63 m |
| Second Level | Bedroom 2 | 2.94 m | 2.71 m | 2.94 m x 2.71 m |
| Second Level | Bedroom 3 | 3.58 m | 2.81 m | 3.58 m x 2.81 m |
| Second Level | Bedroom 4 | 3.2 m | 2.87 m | 3.2 m x 2.87 m |
| Basement | Recreational, Games Room | 5.08 m | 3.73 m | 5.08 m x 3.73 m |
| Main Level | Living Room | 5.08 m | 3.88 m | 5.08 m x 3.88 m |
| Main Level | Dining Room | 3.09 m | 4.08 m | 3.09 m x 4.08 m |
| Main Level | Kitchen | 5.05 m | 2.71 m | 5.05 m x 2.71 m |
| Main Level | Solarium | 5.02 m | 2.92 m | 5.02 m x 2.92 m |
| In Between | Family Room | 6.4 m | 3.6 m | 6.4 m x 3.6 m |
| In Between | Laundry Room | 2.78 m | 2.78 m | 2.78 m x 2.78 m |
Interested?
Contact us for more information
Mohan Nadarajah
Broker
Homelife/future Realty Inc.
7 Eastvale Drive Unit 205
Markham, Ontario L3S 4N8
7 Eastvale Drive Unit 205
Markham, Ontario L3S 4N8


























