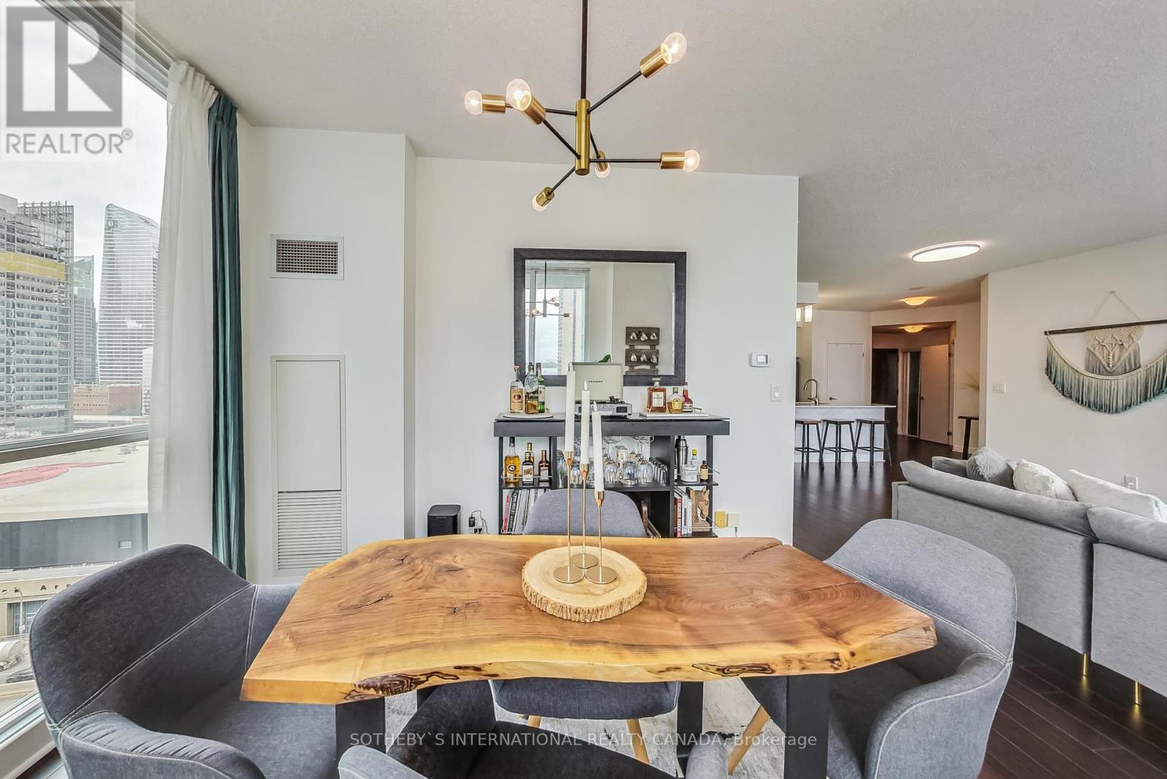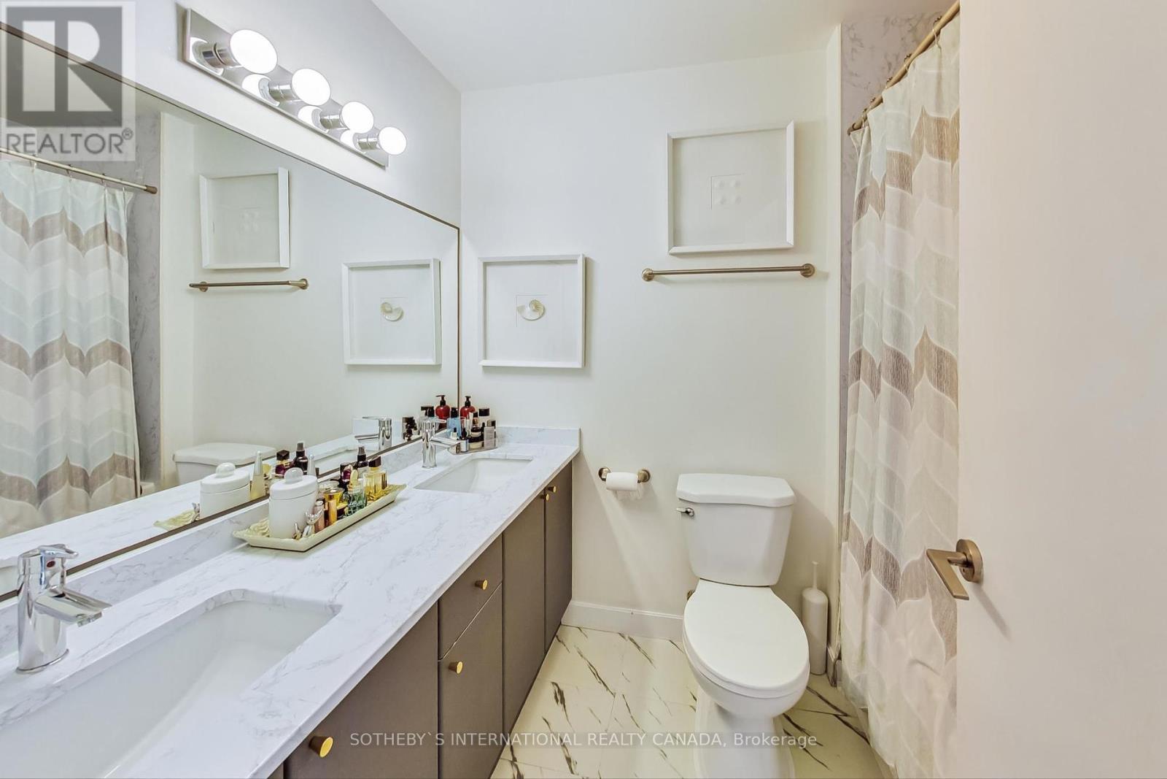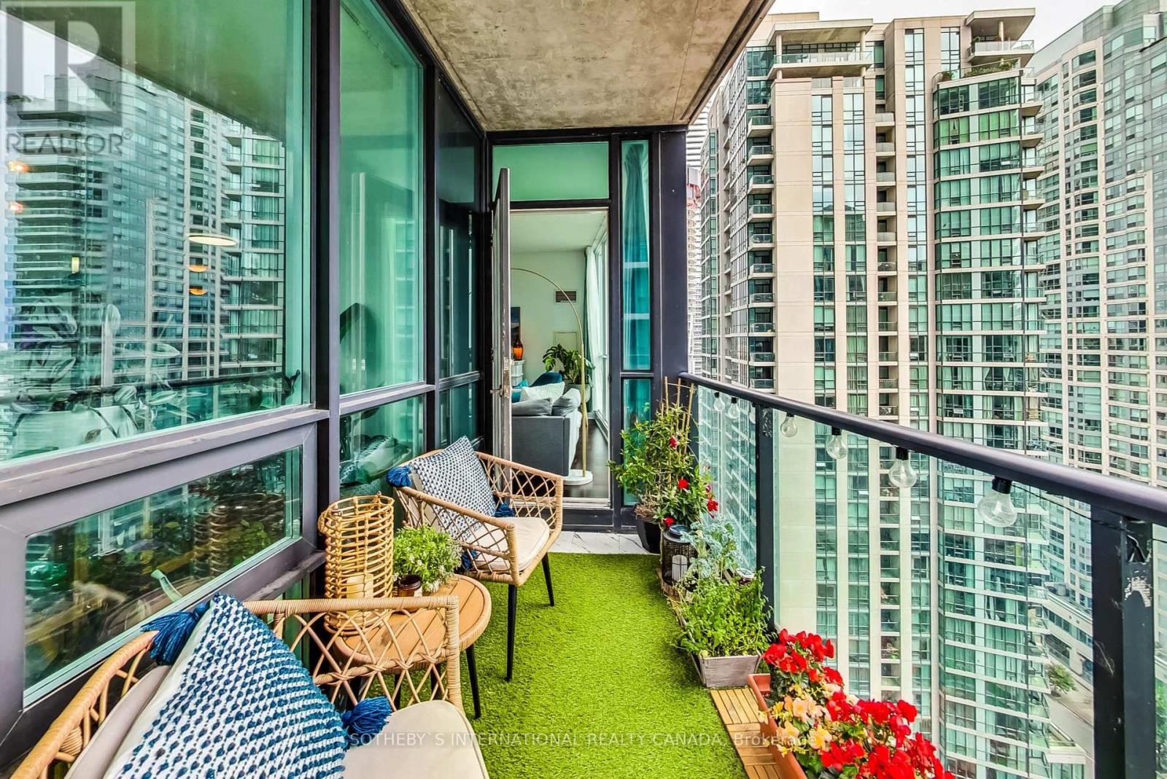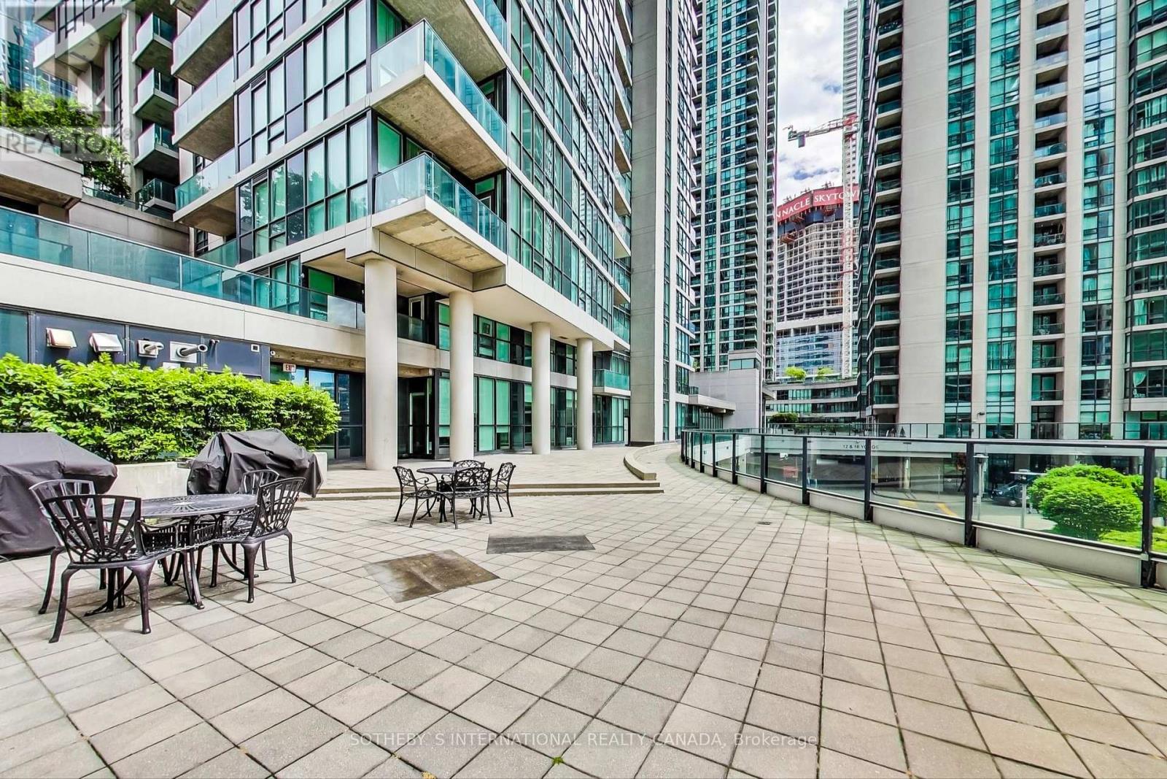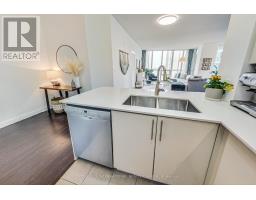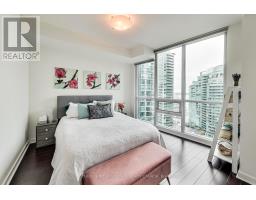1910 - 18 Harbour Street Toronto, Ontario M5J 2Z6
$1,160,000Maintenance, Heat, Water, Common Area Maintenance, Insurance, Parking
$830.65 Monthly
Maintenance, Heat, Water, Common Area Maintenance, Insurance, Parking
$830.65 MonthlyThis 2 bed + den, 2 bath 1143 sqft + 54 sqft balcony condo is one of the largest units in the building with stunning South lake views in the high demand Pinnacle building is the one you have been waiting for. 9ft floor to ceiling windows, split bedroom layout, breakfast bar kitchen, large living/ dining area easy for entertaining, primary bedroom with w/I closet and organizers and a den that you can use as a work from home office, or have guests sleep in, or convert to a third bedroom. 1 parking, 1 locker. **** EXTRAS **** Amazing amenities - some of the best in the city. 70 ft lap pool, 2 gyms, tennis court, squash court, racquetball court, yoga studio 2 hot tubs, sauna, steam room, business centre, putting green, library, party/function room, outdoor BBQs. (id:50886)
Property Details
| MLS® Number | C9387680 |
| Property Type | Single Family |
| Community Name | Waterfront Communities C1 |
| AmenitiesNearBy | Marina, Park, Public Transit |
| CommunityFeatures | Pet Restrictions |
| Features | Balcony, Carpet Free |
| ParkingSpaceTotal | 1 |
| Structure | Squash & Raquet Court, Tennis Court |
| WaterFrontType | Waterfront |
Building
| BathroomTotal | 2 |
| BedroomsAboveGround | 2 |
| BedroomsBelowGround | 1 |
| BedroomsTotal | 3 |
| Amenities | Exercise Centre, Storage - Locker |
| Appliances | Blinds, Freezer, Refrigerator, Stove, Window Coverings |
| CoolingType | Central Air Conditioning |
| ExteriorFinish | Concrete, Brick |
| FlooringType | Laminate, Tile |
| HeatingFuel | Electric |
| HeatingType | Forced Air |
| SizeInterior | 999.992 - 1198.9898 Sqft |
| Type | Apartment |
Parking
| Underground |
Land
| Acreage | No |
| LandAmenities | Marina, Park, Public Transit |
Rooms
| Level | Type | Length | Width | Dimensions |
|---|---|---|---|---|
| Main Level | Foyer | 2.1 m | 1.9 m | 2.1 m x 1.9 m |
| Main Level | Kitchen | 2.7 m | 2.2 m | 2.7 m x 2.2 m |
| Main Level | Dining Room | 3.2 m | 3.5 m | 3.2 m x 3.5 m |
| Main Level | Living Room | 7.4 m | 4 m | 7.4 m x 4 m |
| Main Level | Den | 3.2 m | 3.5 m | 3.2 m x 3.5 m |
| Main Level | Primary Bedroom | 3.4 m | 3.3 m | 3.4 m x 3.3 m |
| Main Level | Bedroom 2 | 2.8 m | 2.7 m | 2.8 m x 2.7 m |
| Main Level | Bathroom | Measurements not available |
Interested?
Contact us for more information
Amanda Briggs
Salesperson
3109 Bloor St West #1
Toronto, Ontario M8X 1E2









