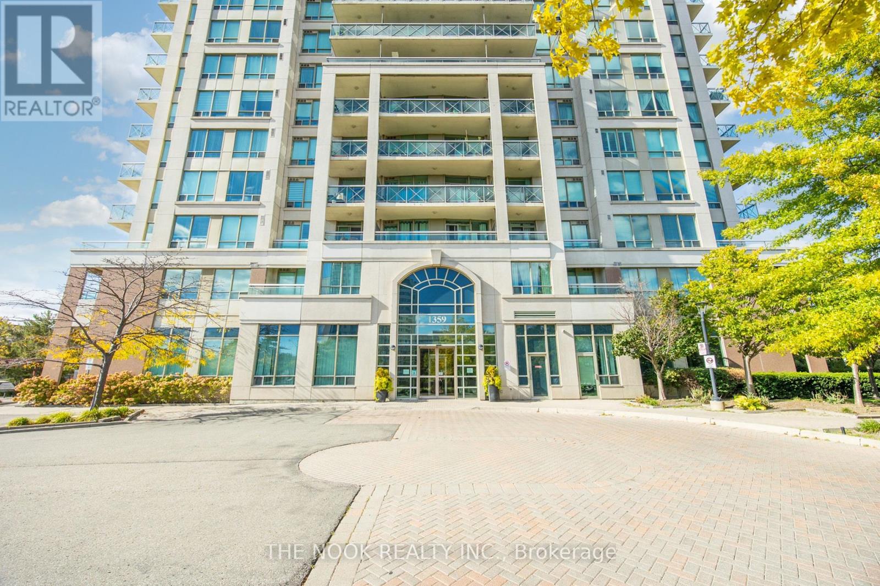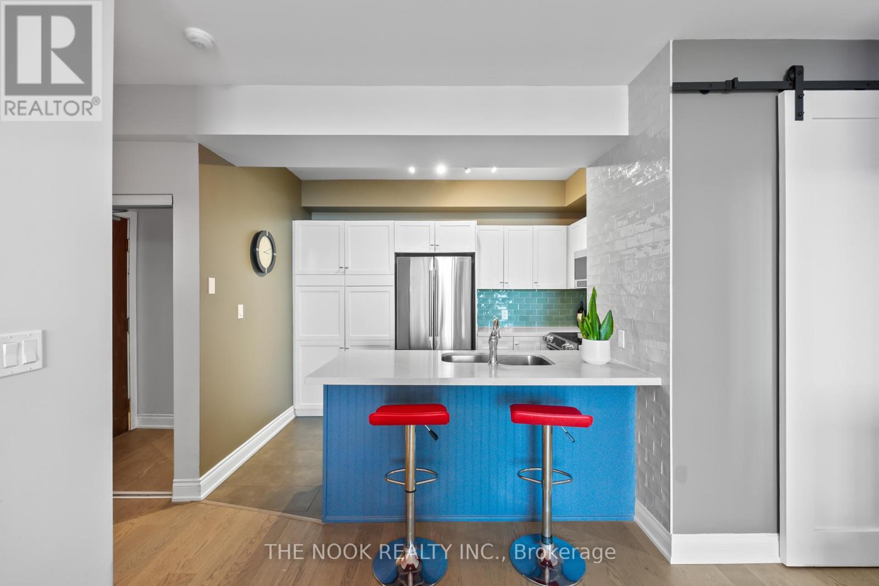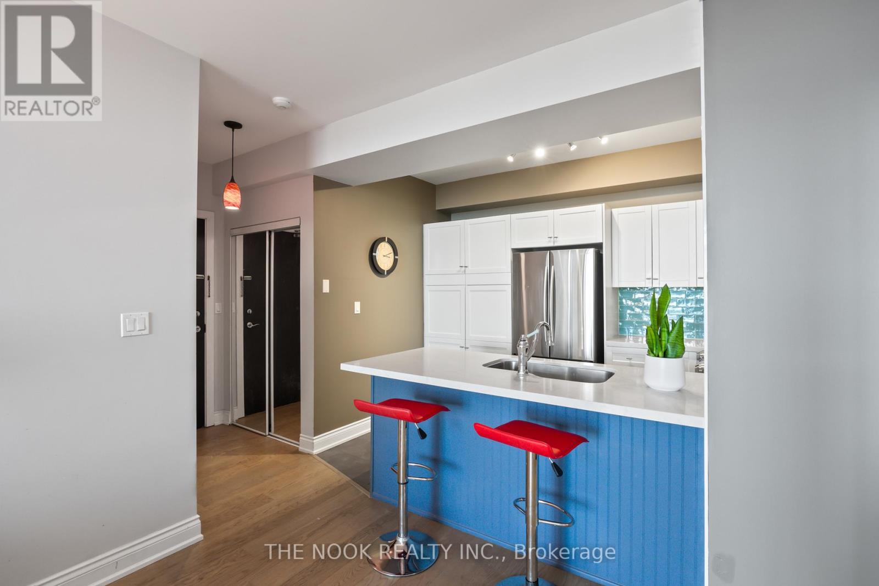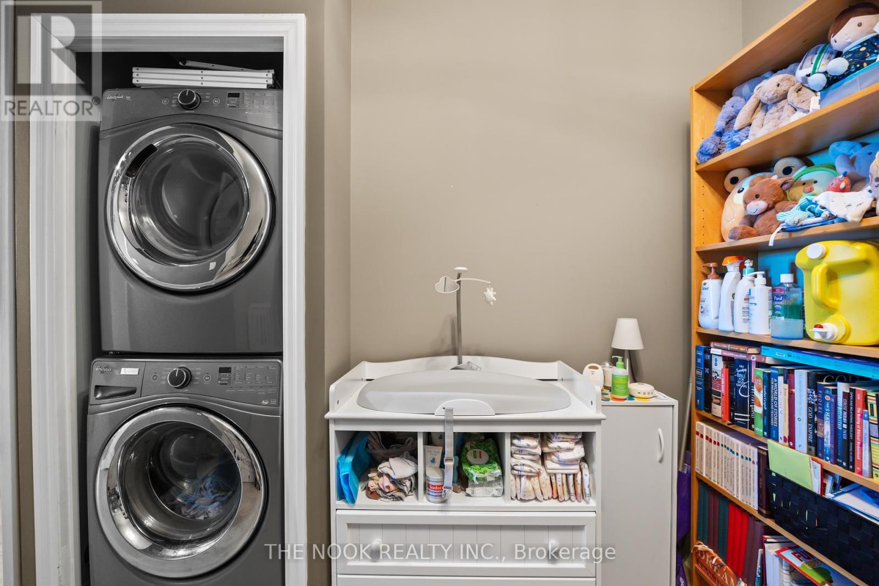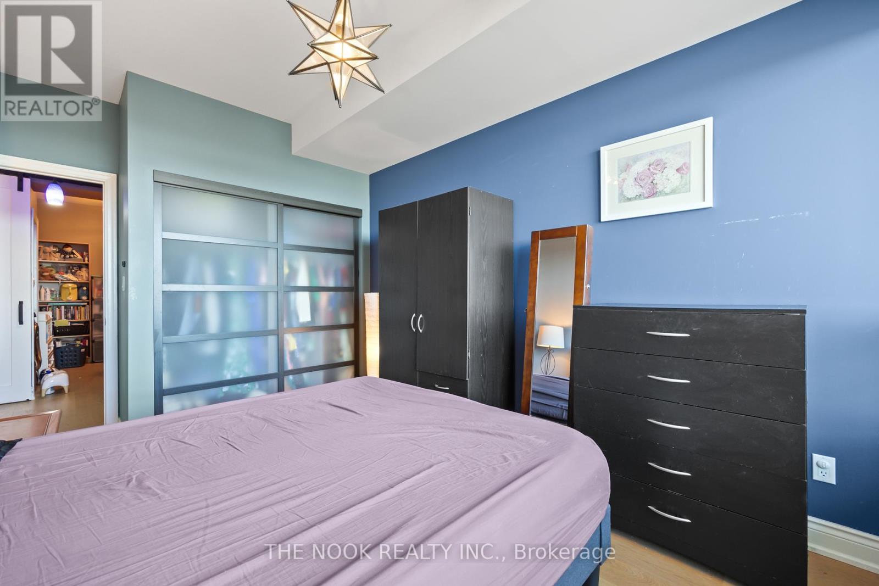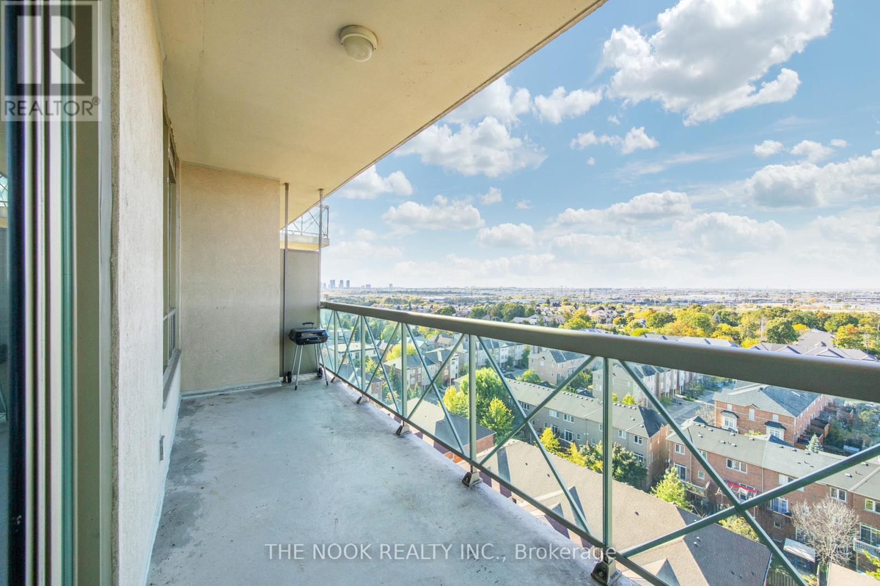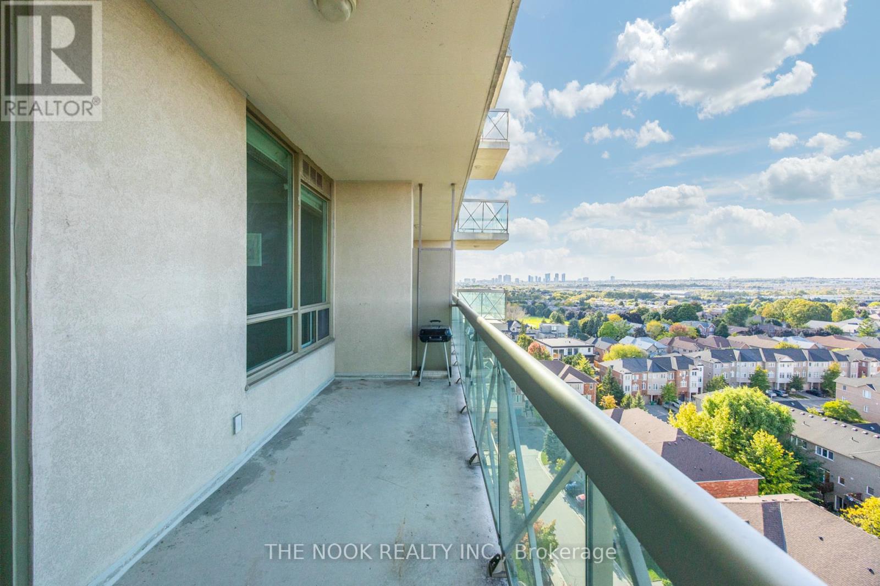1101 - 1359 Rathburn Road E Mississauga, Ontario L4W 5P7
$529,000Maintenance, Heat, Water, Common Area Maintenance, Electricity, Insurance, Parking
$748.52 Monthly
Maintenance, Heat, Water, Common Area Maintenance, Electricity, Insurance, Parking
$748.52 MonthlyPresenting, The Capri. Stylish, Convenient And Functional. This 1 Bedroom + Den Features An Open Concept Design With Floor To Ceiling Windows, 9 FT Ceilings, Quality Laminate Flooring Throughout, Custom Install Kitchen, High End Appliances, Exclusive Parking, Locker, In Suite Laundry And A Large Balcony With Spectacular City Views. Matched With All The Amenities To Suit Your Lifestyle And 24 Hour Gated Security For Your Comfort. Take Advantage Of Shopping, Dining And Entertainment Practically At Your Doorstep, Parks And High Rated Schools Are Just Around The Corner. Minutes To All Major Highways, Public Transit And Pearson International Airport, To Get You Where You're Going, With More Time To Spare. **** EXTRAS **** Maintenance Fee Includes Utilities Heat, Hydro, Central AC, Water And Visitors Parking. (id:50886)
Property Details
| MLS® Number | W9387687 |
| Property Type | Single Family |
| Community Name | Rathwood |
| AmenitiesNearBy | Schools, Public Transit, Hospital, Park, Place Of Worship |
| CommunityFeatures | Pet Restrictions |
| Features | Balcony, In Suite Laundry |
| ParkingSpaceTotal | 1 |
| PoolType | Indoor Pool |
| ViewType | View, City View |
Building
| BathroomTotal | 1 |
| BedroomsAboveGround | 1 |
| BedroomsBelowGround | 1 |
| BedroomsTotal | 2 |
| Amenities | Recreation Centre, Exercise Centre, Security/concierge, Sauna, Visitor Parking, Storage - Locker |
| Appliances | Dishwasher, Dryer, Microwave, Refrigerator, Stove, Washer, Whirlpool, Window Coverings |
| CoolingType | Central Air Conditioning |
| ExteriorFinish | Brick, Concrete |
| FlooringType | Laminate, Ceramic |
| HeatingFuel | Natural Gas |
| HeatingType | Forced Air |
| SizeInterior | 699.9943 - 798.9932 Sqft |
| Type | Apartment |
Parking
| Underground |
Land
| Acreage | No |
| LandAmenities | Schools, Public Transit, Hospital, Park, Place Of Worship |
Rooms
| Level | Type | Length | Width | Dimensions |
|---|---|---|---|---|
| Flat | Living Room | 6.15 m | 3.05 m | 6.15 m x 3.05 m |
| Flat | Dining Room | 6.15 m | 3 m | 6.15 m x 3 m |
| Flat | Kitchen | 3.75 m | 2.85 m | 3.75 m x 2.85 m |
| Flat | Primary Bedroom | 3.75 m | 3.15 m | 3.75 m x 3.15 m |
| Flat | Den | 3.05 m | 2.25 m | 3.05 m x 2.25 m |
| Flat | Foyer | 1.65 m | 1.15 m | 1.65 m x 1.15 m |
https://www.realtor.ca/real-estate/27518053/1101-1359-rathburn-road-e-mississauga-rathwood-rathwood
Interested?
Contact us for more information
Trevis Legall
Salesperson
185 Church Street
Bowmanville, Ontario L1C 1T8


