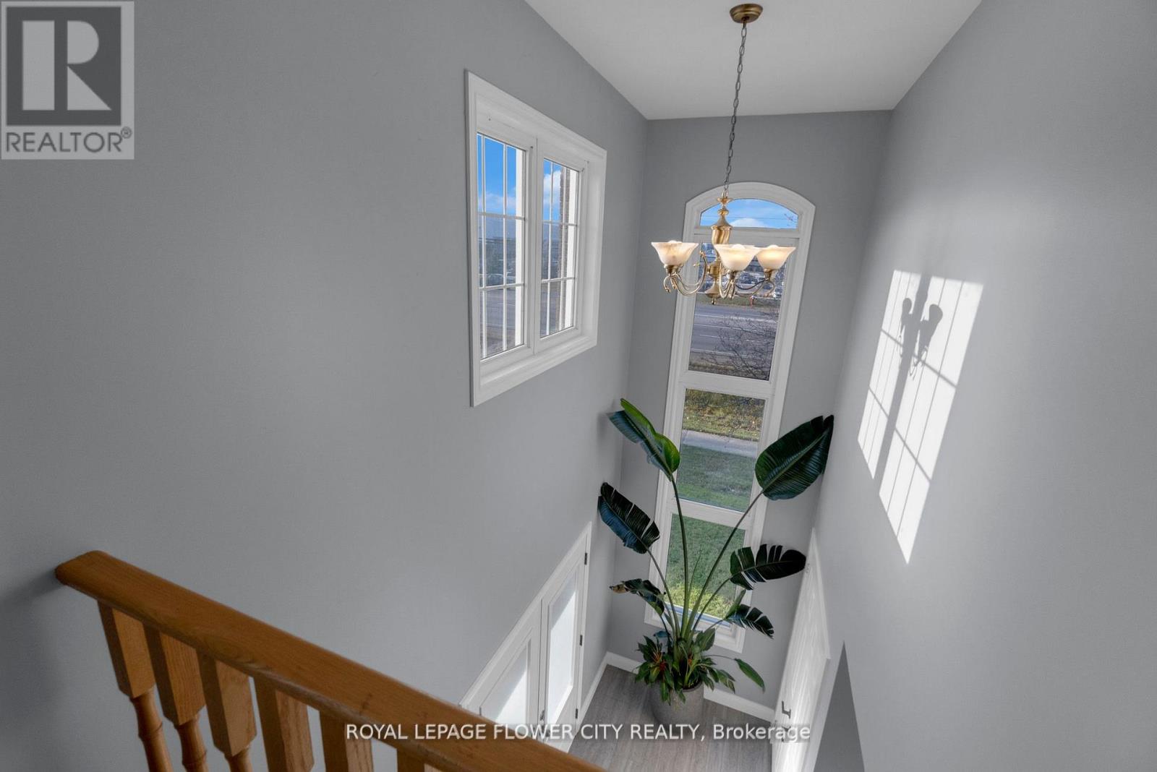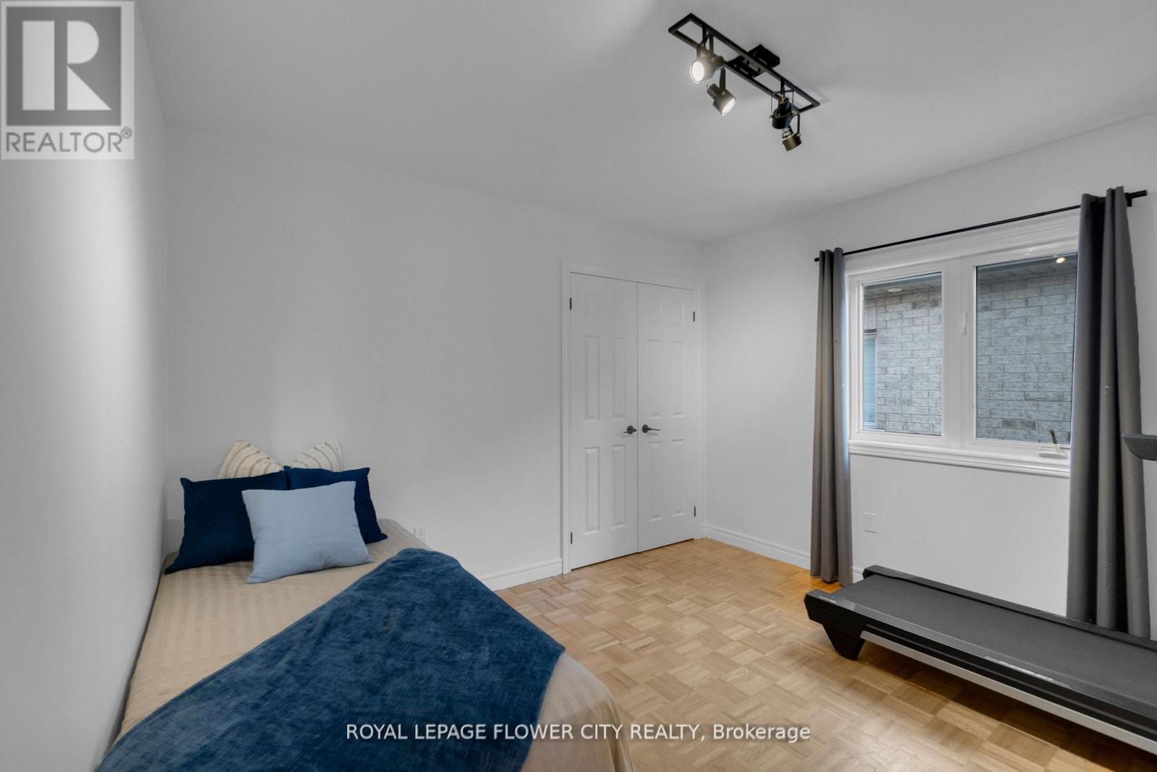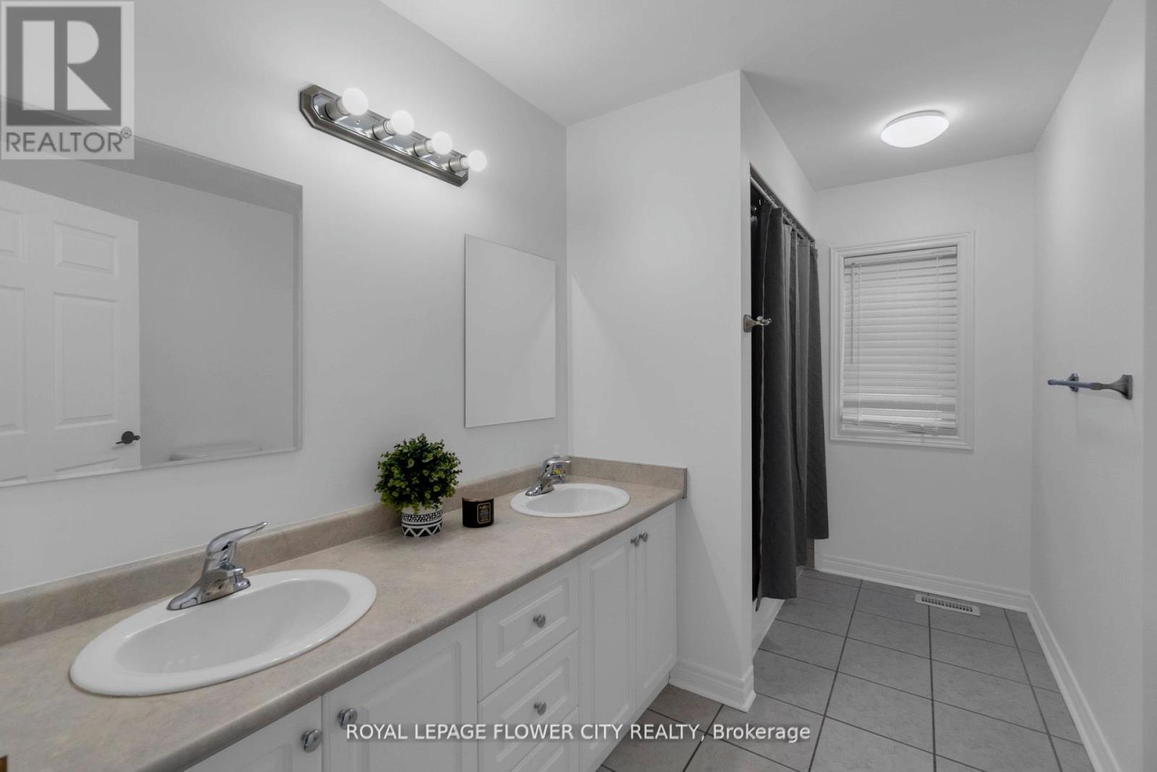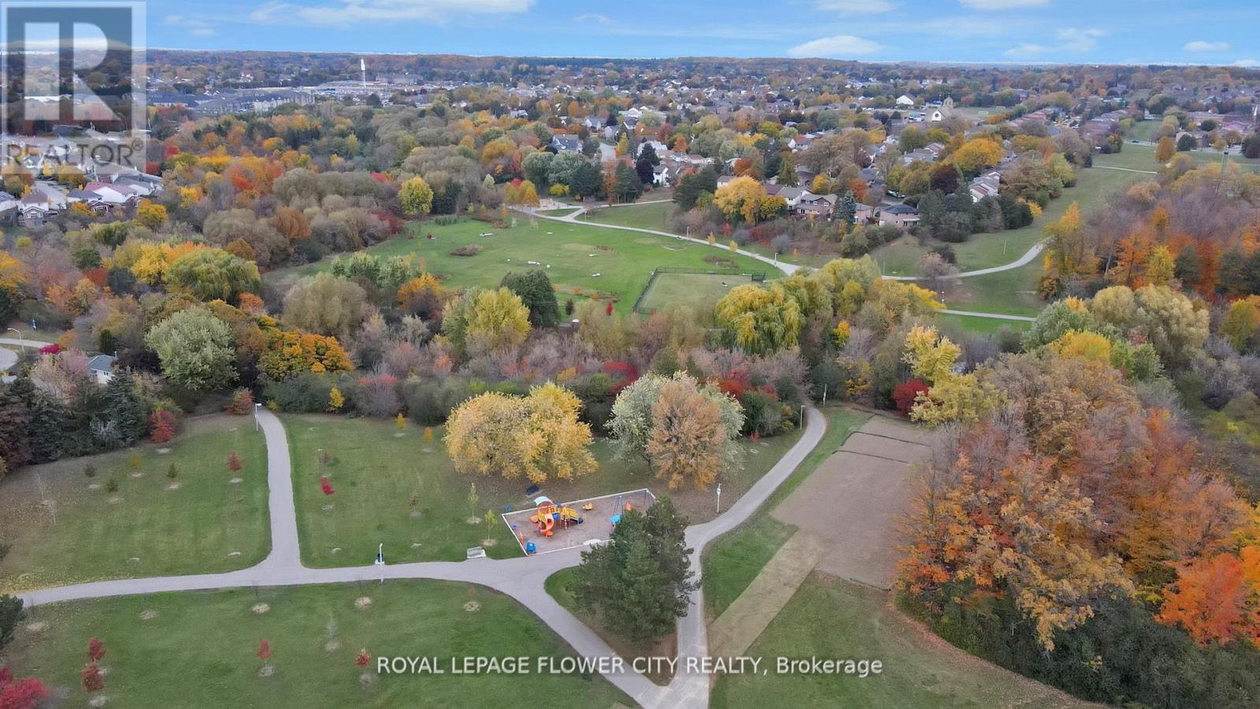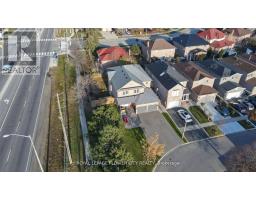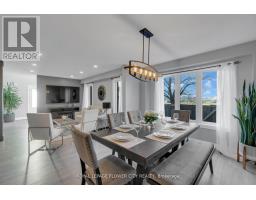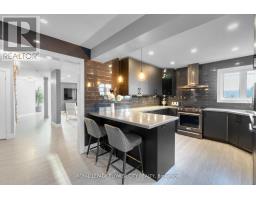113 Sandmere Avenue Brampton, Ontario L6Z 4A5
4 Bedroom
3 Bathroom
2499.9795 - 2999.975 sqft
Fireplace
Central Air Conditioning
Forced Air
$3,600 Monthly
Beautiful detached home 4 bed 3 bath available from 1st Nov, huge front, updated kitchen, full of sulight, private laundry on the ground floor. 75% utilities. (id:50886)
Property Details
| MLS® Number | W9387648 |
| Property Type | Single Family |
| Community Name | Heart Lake West |
| AmenitiesNearBy | Park, Public Transit, Schools |
| ParkingSpaceTotal | 3 |
Building
| BathroomTotal | 3 |
| BedroomsAboveGround | 4 |
| BedroomsTotal | 4 |
| BasementDevelopment | Finished |
| BasementFeatures | Separate Entrance |
| BasementType | N/a (finished) |
| ConstructionStyleAttachment | Detached |
| CoolingType | Central Air Conditioning |
| ExteriorFinish | Brick |
| FireplacePresent | Yes |
| FlooringType | Vinyl, Parquet |
| FoundationType | Concrete |
| HalfBathTotal | 1 |
| HeatingFuel | Natural Gas |
| HeatingType | Forced Air |
| StoriesTotal | 2 |
| SizeInterior | 2499.9795 - 2999.975 Sqft |
| Type | House |
| UtilityWater | Municipal Water |
Parking
| Attached Garage |
Land
| Acreage | No |
| FenceType | Fenced Yard |
| LandAmenities | Park, Public Transit, Schools |
| Sewer | Sanitary Sewer |
| SizeDepth | 100 Ft ,1 In |
| SizeFrontage | 59 Ft ,1 In |
| SizeIrregular | 59.1 X 100.1 Ft |
| SizeTotalText | 59.1 X 100.1 Ft |
Rooms
| Level | Type | Length | Width | Dimensions |
|---|---|---|---|---|
| Second Level | Primary Bedroom | 5.94 m | 4.26 m | 5.94 m x 4.26 m |
| Second Level | Bedroom 2 | 4.03 m | 3.1 m | 4.03 m x 3.1 m |
| Second Level | Bedroom 3 | 4.08 m | 3.41 m | 4.08 m x 3.41 m |
| Second Level | Bedroom 4 | 3.45 m | 3.55 m | 3.45 m x 3.55 m |
| Main Level | Living Room | 3.42 m | 4.11 m | 3.42 m x 4.11 m |
| Main Level | Dining Room | 4.03 m | 3.05 m | 4.03 m x 3.05 m |
| Main Level | Kitchen | 5.23 m | 3.53 m | 5.23 m x 3.53 m |
| Main Level | Eating Area | 5.23 m | 3.53 m | 5.23 m x 3.53 m |
| Main Level | Family Room | 4.57 m | 3.45 m | 4.57 m x 3.45 m |
Interested?
Contact us for more information
Preet Singh
Salesperson
Royal LePage Flower City Realty
10 Cottrelle Blvd #302
Brampton, Ontario L6S 0E2
10 Cottrelle Blvd #302
Brampton, Ontario L6S 0E2
Vick Khullar
Broker
Royal LePage Flower City Realty
10 Cottrelle Blvd #302
Brampton, Ontario L6S 0E2
10 Cottrelle Blvd #302
Brampton, Ontario L6S 0E2



















