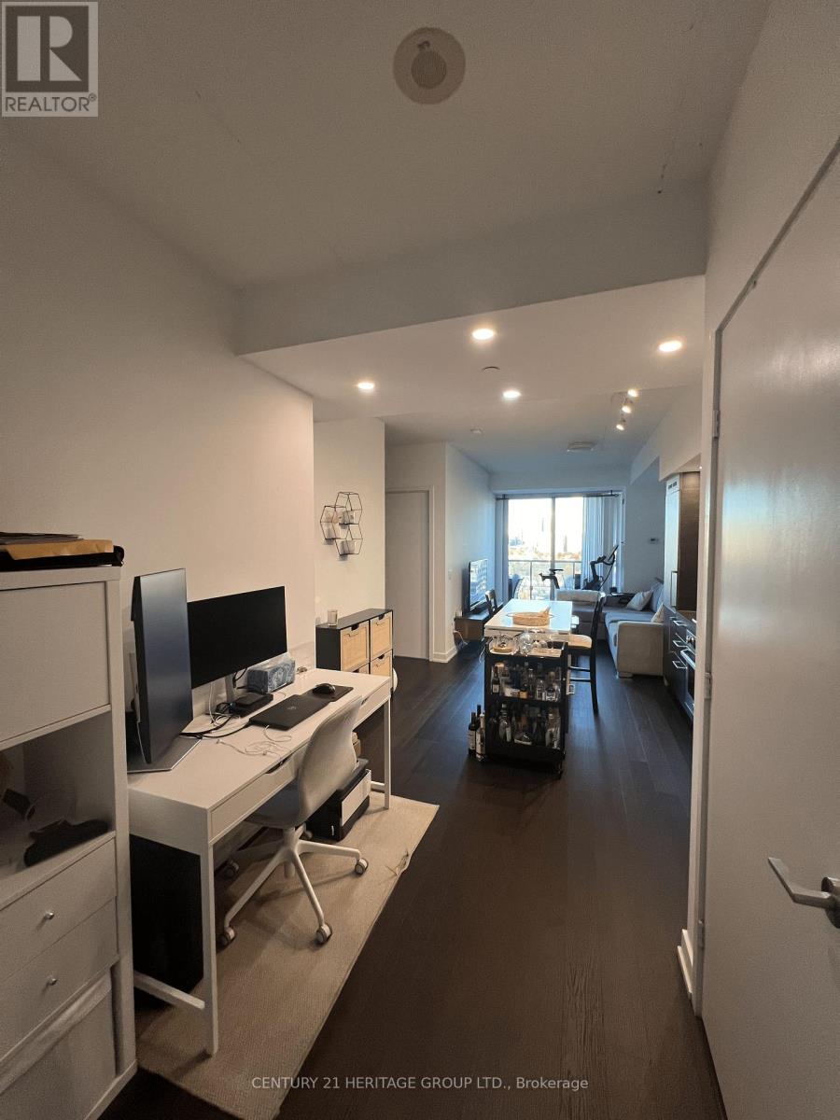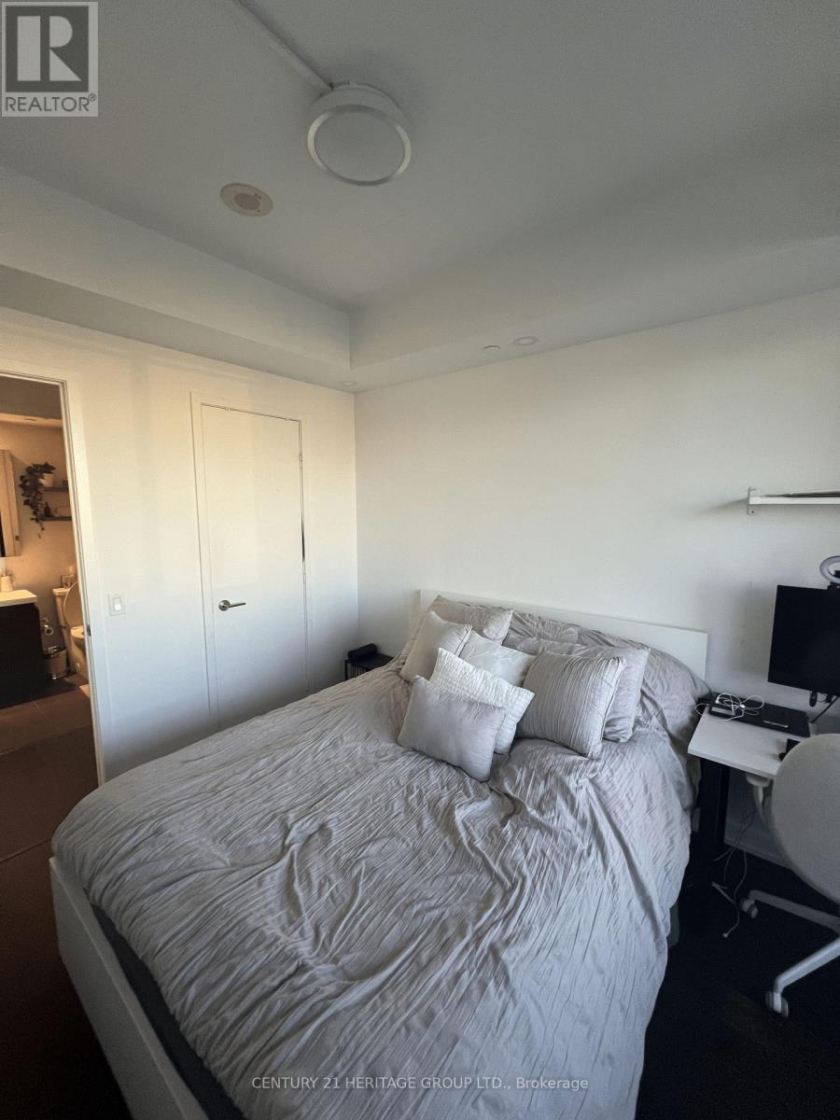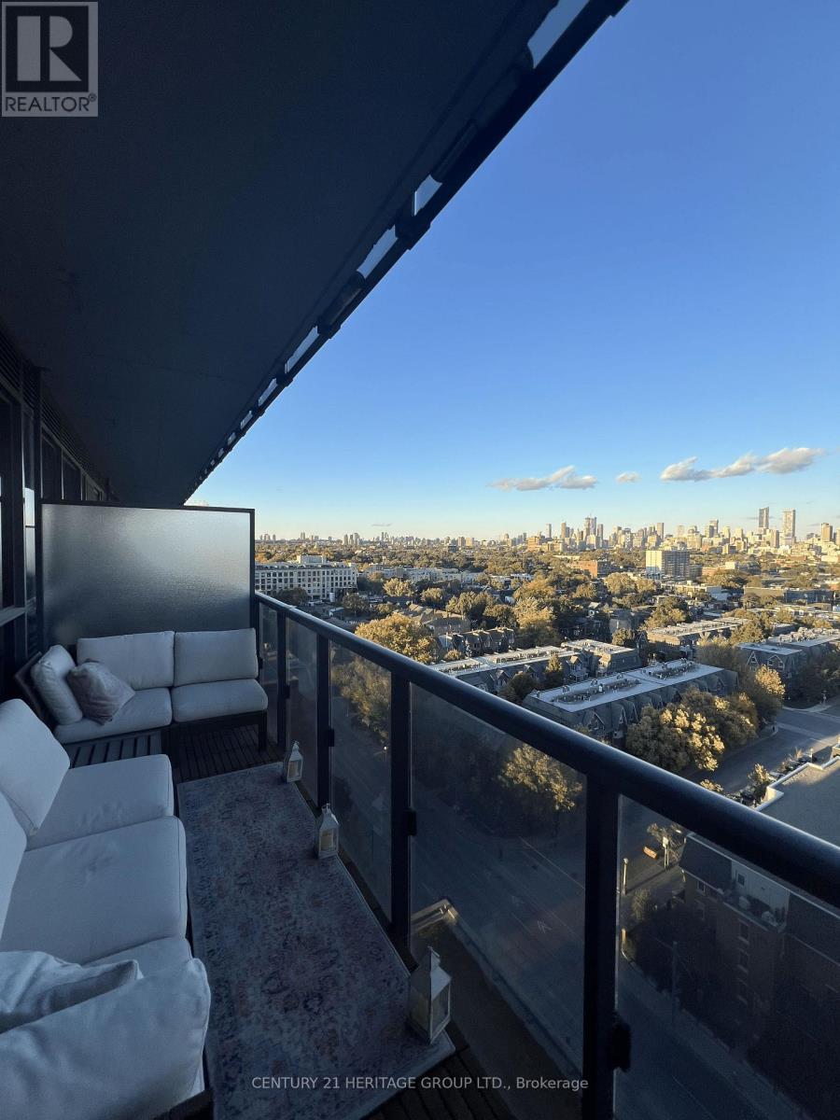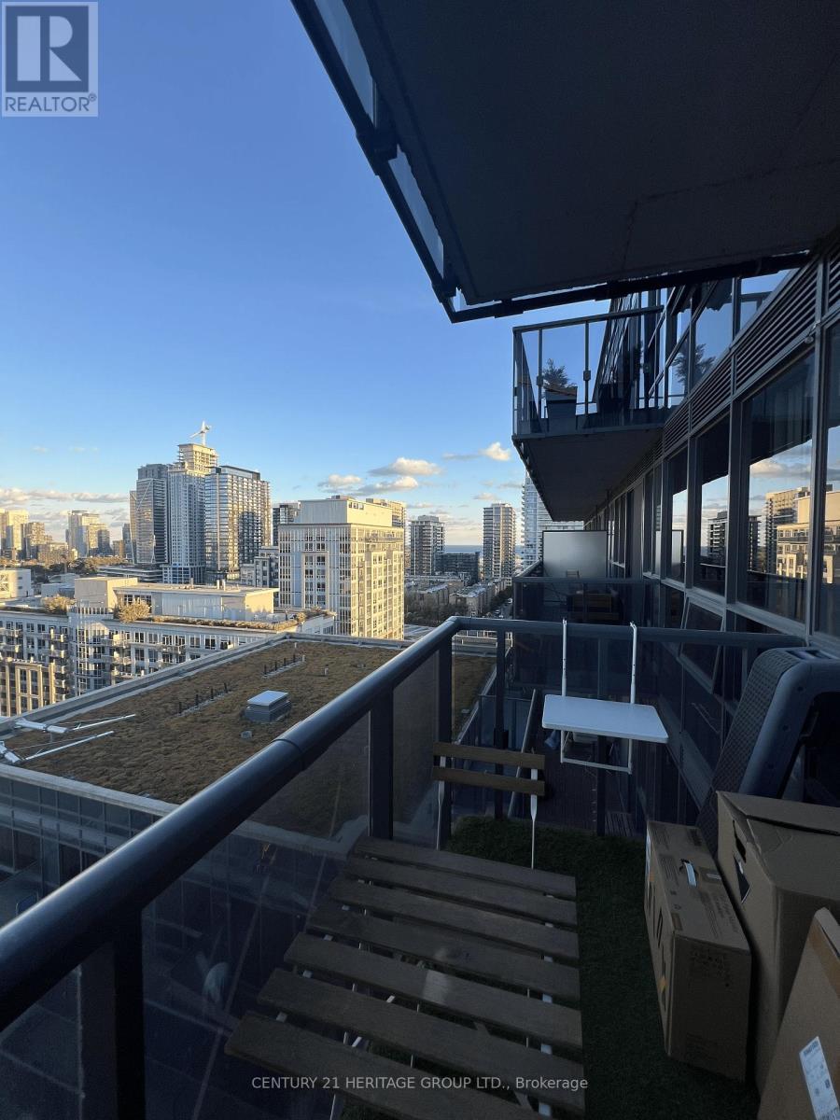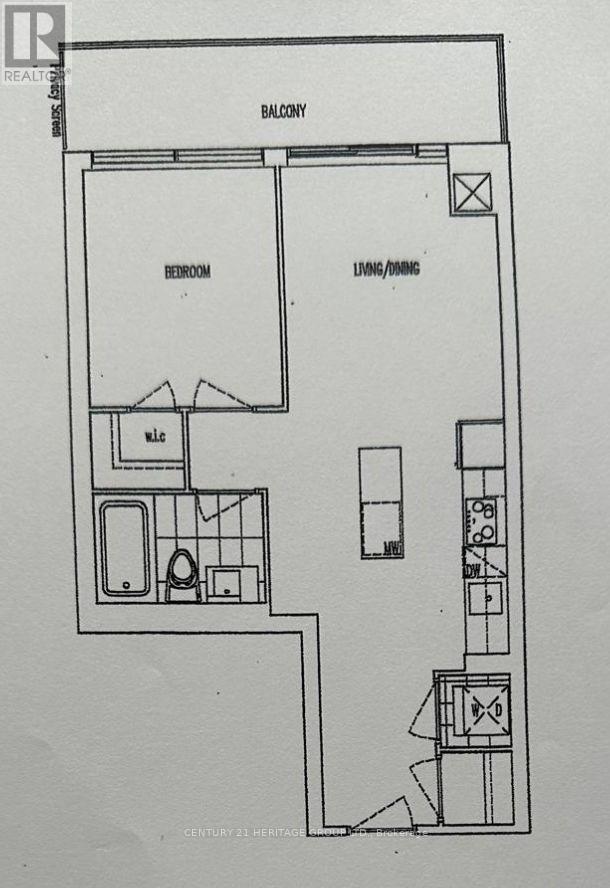Lph07 - 1030 King Street W Toronto, Ontario M6K 0B4
$2,850 Monthly
Welcome to the ultimate urban oasis at DNA Condos, Trendy King West, where modern living meets luxury! Perfectly nestled at King and Shaw, this stunning lower penthouse offers the best of downtown living, just in time for summer. With 1 spacious bedroom, parking, and a locker and updated lighting throughout the unit. This home is truly a gem in the heart of King West with views of CN Tower! Step inside to be greeted by bright and spacious open-concept living, complete with 9-foot exposed concrete ceilings and floor-to-ceiling windows that flood the space with natural light. The sleek laminate flooring flows effortlessly throughout, leading you to a spacious bedroom that offers comfort and style. The heart of the home is the chef-inspired kitchen, featuring quartz countertops and stainless steel appliances, perfect for preparing meals or entertaining guests. Step out onto your private open balcony and soak in the vibrant city vibes, all while enjoying a home with a walk score of 99youre just steps from the King Streetcar, Liberty Village, grocery stores, and every essential amenity. But thats not all. This building boasts top-tier amenities designed for your lifestyle: a state-of-the-art fitness room, a peaceful yoga studio, and the indulgent rain room, perfect for unwinding. Need to entertain? The party room has you covered, and with concierge services available, you'll feel like a VIP every day. Plus, enjoy the added convenience of Loblaws and some of King Wests finest restaurants right on the ground floor. Public transit is literally at your doorstep, making commuting a breeze while you live in one of the most sought-after buildings in King West. Don't miss the chance to call this luxurious 1-bedroom lower penthouse your home complete with parking and a locker where modern elegance and convenience come together for an unparalleled living experience. **** EXTRAS **** Fridge, Stove, B/I Dishwasher, Microwave, Rangehood, Washer, Dryer, Elf's. (id:50886)
Property Details
| MLS® Number | C9387579 |
| Property Type | Single Family |
| Community Name | Niagara |
| AmenitiesNearBy | Hospital, Park, Public Transit, Schools |
| CommunityFeatures | Pet Restrictions |
| Features | Flat Site, Balcony |
| ParkingSpaceTotal | 1 |
| ViewType | View |
Building
| BathroomTotal | 1 |
| BedroomsAboveGround | 1 |
| BedroomsTotal | 1 |
| Amenities | Security/concierge, Exercise Centre, Party Room, Visitor Parking, Storage - Locker |
| Appliances | Oven - Built-in, Range |
| CoolingType | Central Air Conditioning |
| ExteriorFinish | Aluminum Siding, Concrete |
| FireProtection | Alarm System, Smoke Detectors |
| FlooringType | Hardwood |
| FoundationType | Concrete, Block |
| HeatingFuel | Natural Gas |
| HeatingType | Forced Air |
| SizeInterior | 499.9955 - 598.9955 Sqft |
| Type | Apartment |
Parking
| Underground |
Land
| Acreage | No |
| LandAmenities | Hospital, Park, Public Transit, Schools |
| LandscapeFeatures | Landscaped |
Rooms
| Level | Type | Length | Width | Dimensions |
|---|---|---|---|---|
| Main Level | Living Room | 2.42 m | 3.28 m | 2.42 m x 3.28 m |
| Main Level | Dining Room | 3.41 m | 3.03 m | 3.41 m x 3.03 m |
| Main Level | Kitchen | 3.41 m | 3.03 m | 3.41 m x 3.03 m |
| Main Level | Primary Bedroom | 3.77 m | 2.74 m | 3.77 m x 2.74 m |
| Main Level | Foyer | 3.32 m | 1.45 m | 3.32 m x 1.45 m |
https://www.realtor.ca/real-estate/27517837/lph07-1030-king-street-w-toronto-niagara-niagara
Interested?
Contact us for more information
Amin Nikdel
Salesperson
7330 Yonge Street #116
Thornhill, Ontario L4J 7Y7



