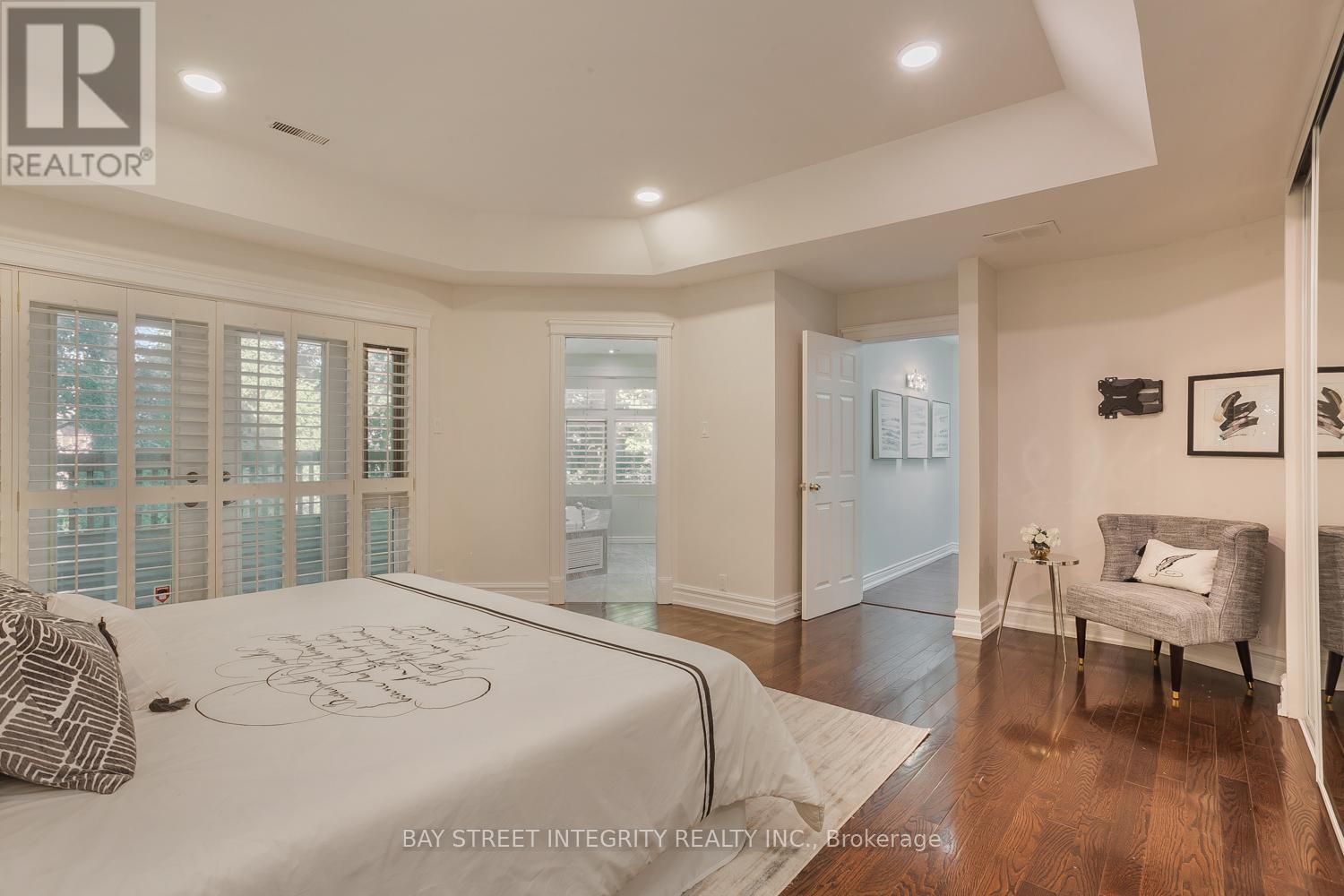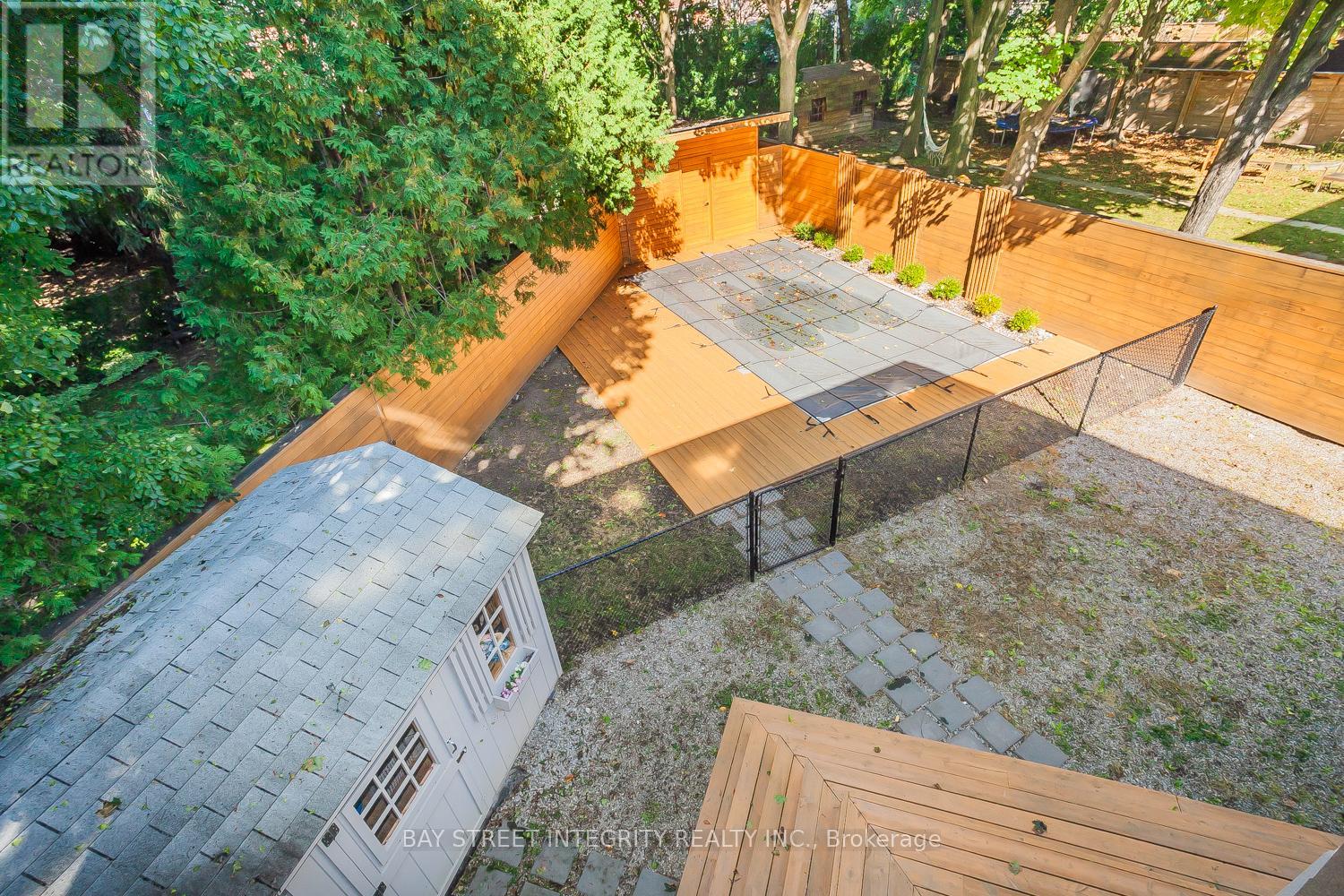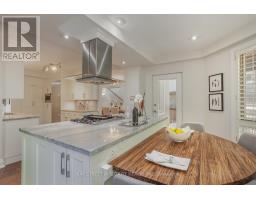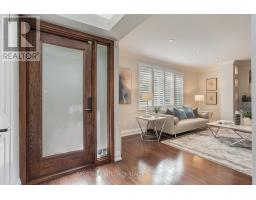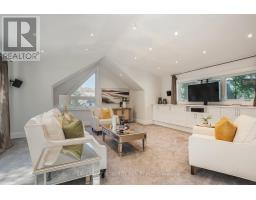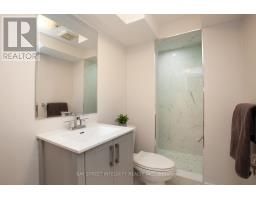10 Stuart Avenue Toronto, Ontario M2N 1B1
$2,649,000
Attention Builders, Investors, And End Users! Exquisite Home Nestled On A Serene, Tree-Lined Street Facing The Ravine. This Upgraded Residence Offers The Perfect Blend Of Comfort And Potential. Whether You Choose To Enjoy The Current Home Or Take Advantage Of The Approved Severance To Build Two Separate Houses, The Opportunities Are Endless. Drawings For Both Houses Are Available. This Home Boasts Extensive Upgrades And Thoughtful Features Throughout. The Kitchen And Bathrooms Have Been Beautifully Renovated, And Custom Cabinetry Enhances The Family Room And Lower Level. Enjoy Heated Floors In All Three Second-Floor Bathrooms, Vaulted Ceilings, A Skylight, And A Wood-Burning Fireplace. Outdoor Spaces Include A Wrap-Around Deck Off The Kitchen And Dining Room, As Well As A Private Deck Off The Master Bedroom. Swimming Pool And Cedar Fence (2021) **** EXTRAS **** Thermador Fridge, Kitchenaid Dw & Ice Maker, Ge Oven & Cooktop, Panasonic Micro, Cvac & Equip,Speakers & Tv In Fr, All Wdw Cov, Cac, Heated Towel Rack Master Ens, Sep Hvac In Fr, I/G Sprinkler, Agdo, Gas Line For Bbq, Hwt(O). (id:50886)
Property Details
| MLS® Number | C9387575 |
| Property Type | Single Family |
| Community Name | Lansing-Westgate |
| AmenitiesNearBy | Park, Public Transit, Schools |
| Features | Ravine |
| ParkingSpaceTotal | 6 |
| PoolType | Inground Pool |
Building
| BathroomTotal | 5 |
| BedroomsAboveGround | 4 |
| BedroomsTotal | 4 |
| Appliances | Central Vacuum |
| BasementDevelopment | Finished |
| BasementType | N/a (finished) |
| ConstructionStyleAttachment | Detached |
| CoolingType | Central Air Conditioning |
| ExteriorFinish | Stucco |
| FireplacePresent | Yes |
| FlooringType | Hardwood, Carpeted |
| FoundationType | Concrete |
| HalfBathTotal | 2 |
| HeatingFuel | Natural Gas |
| HeatingType | Hot Water Radiator Heat |
| StoriesTotal | 2 |
| SizeInterior | 2999.975 - 3499.9705 Sqft |
| Type | House |
| UtilityWater | Municipal Water |
Parking
| Attached Garage |
Land
| Acreage | No |
| LandAmenities | Park, Public Transit, Schools |
| Sewer | Sanitary Sewer |
| SizeDepth | 125 Ft |
| SizeFrontage | 102 Ft ,3 In |
| SizeIrregular | 102.3 X 125 Ft |
| SizeTotalText | 102.3 X 125 Ft |
| ZoningDescription | Residential |
Rooms
| Level | Type | Length | Width | Dimensions |
|---|---|---|---|---|
| Second Level | Primary Bedroom | 4.62 m | 4.39 m | 4.62 m x 4.39 m |
| Second Level | Bedroom 2 | 4.42 m | 3.2 m | 4.42 m x 3.2 m |
| Second Level | Bedroom 3 | 4.22 m | 3.63 m | 4.22 m x 3.63 m |
| Second Level | Family Room | 7.01 m | 6.1 m | 7.01 m x 6.1 m |
| Basement | Recreational, Games Room | 6.12 m | 4.01 m | 6.12 m x 4.01 m |
| Basement | Laundry Room | 3.96 m | 3.35 m | 3.96 m x 3.35 m |
| Basement | Utility Room | 4.27 m | 3.3 m | 4.27 m x 3.3 m |
| Main Level | Living Room | 5.13 m | 4.34 m | 5.13 m x 4.34 m |
| Main Level | Dining Room | 4.47 m | 3.61 m | 4.47 m x 3.61 m |
| Main Level | Kitchen | 8.74 m | 6.47 m | 8.74 m x 6.47 m |
| Main Level | Office | 3.63 m | 3.58 m | 3.63 m x 3.58 m |
| Main Level | Bedroom 4 | 3.78 m | 2.97 m | 3.78 m x 2.97 m |
Interested?
Contact us for more information
Stephanie Liang
Salesperson
8300 Woodbine Ave #519
Markham, Ontario L3R 9Y7




























