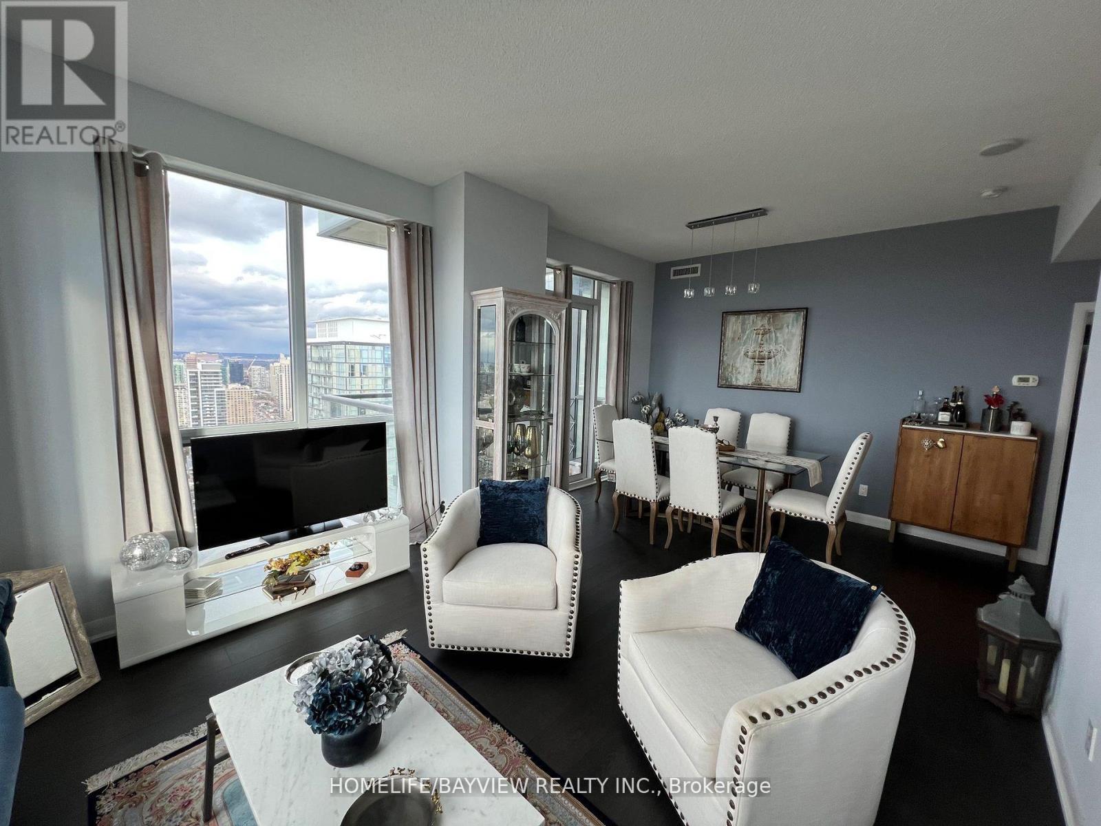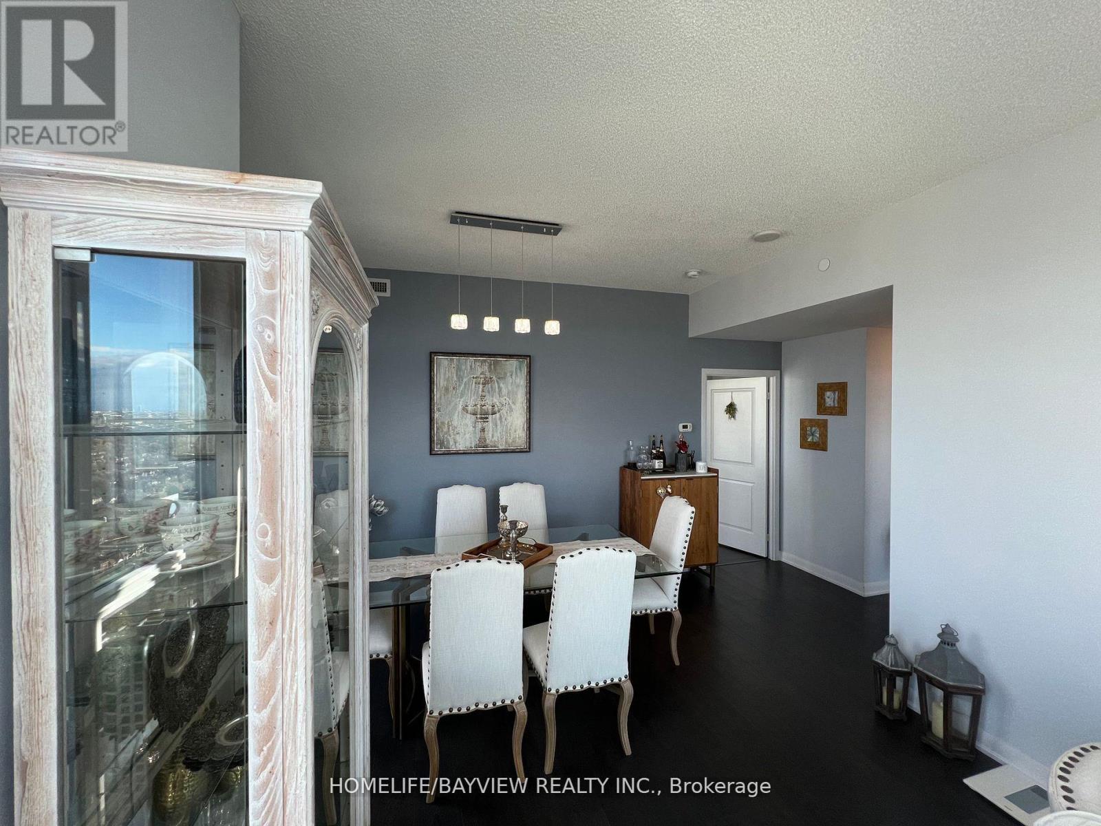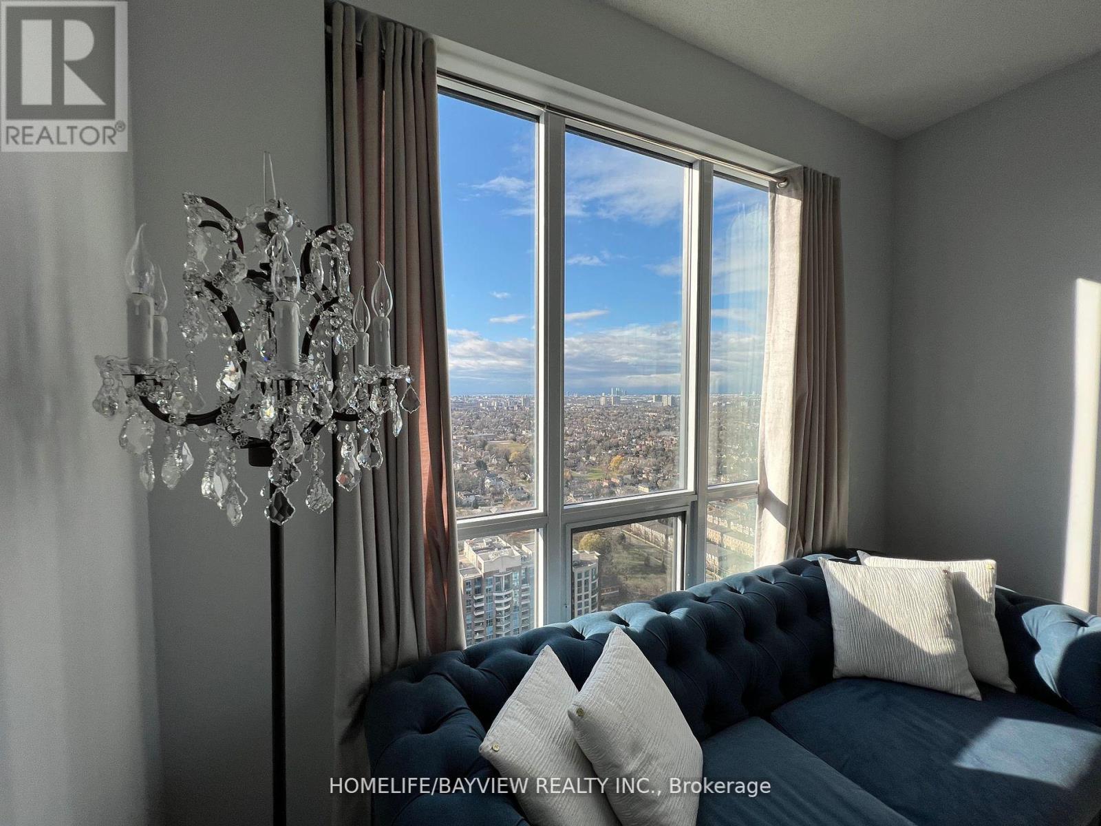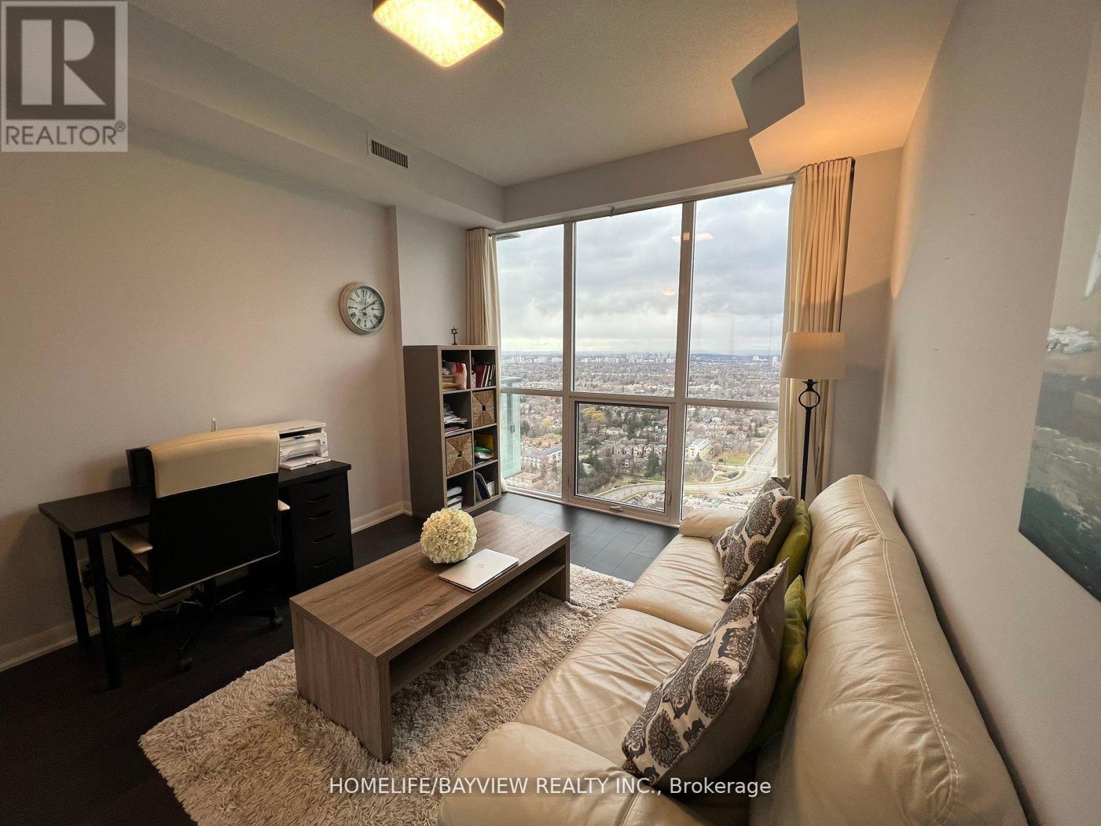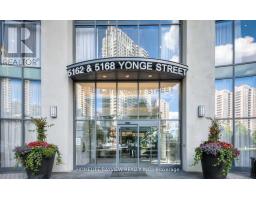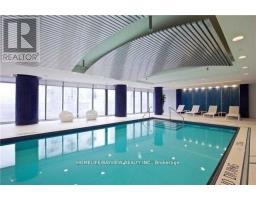Lph102 - 5162 Yonge Street Toronto, Ontario M2N 0E9
$4,300 Monthly
North York's One Of The Newer Residence Gibson Square, With Top Class Amenities: Luxurious Party Room, Media Room, Game Room, Meeting Room, Library, Gym, Indoor Swimming Pool, 24 Hrs Concierge. Access To Underground Path Connecting To Empress Walk & North York Centre Subway. 2 Bedroom+Den+Washrooms. Great Modern Layout Penthouse Suite Of Aprrox. 1300 Sqft. Sun-Filled Spacious Living With Amazing View Floor To Ceiling Window, Two Split Ensuite Bdrms. **** EXTRAS **** Great Amenities & 24Hr Conc. Direct Access To Subway & Surrounded With Shopping & Restaurant. Minutes To Hwys And Transit. Includes S/S Stove & Microwave W/Fan, In-Cabinet Fridge & Dishwasher, Stacked W/D, Pantry In Kitchen, Morphy Bed. (id:50886)
Property Details
| MLS® Number | C9377372 |
| Property Type | Single Family |
| Community Name | Willowdale West |
| AmenitiesNearBy | Park, Public Transit |
| CommunityFeatures | Pet Restrictions |
| Features | Balcony |
| ParkingSpaceTotal | 1 |
| PoolType | Indoor Pool |
| ViewType | View |
Building
| BathroomTotal | 3 |
| BedroomsAboveGround | 2 |
| BedroomsBelowGround | 1 |
| BedroomsTotal | 3 |
| Amenities | Security/concierge, Exercise Centre, Party Room, Visitor Parking, Storage - Locker |
| CoolingType | Central Air Conditioning |
| ExteriorFinish | Concrete |
| FlooringType | Wood, Tile |
| HalfBathTotal | 1 |
| HeatingFuel | Natural Gas |
| HeatingType | Forced Air |
| SizeInterior | 1199.9898 - 1398.9887 Sqft |
| Type | Apartment |
Parking
| Underground |
Land
| Acreage | No |
| LandAmenities | Park, Public Transit |
Rooms
| Level | Type | Length | Width | Dimensions |
|---|---|---|---|---|
| Ground Level | Living Room | 3.58 m | 3.63 m | 3.58 m x 3.63 m |
| Ground Level | Dining Room | 6.58 m | 3.63 m | 6.58 m x 3.63 m |
| Ground Level | Kitchen | 4.27 m | 4.5 m | 4.27 m x 4.5 m |
| Ground Level | Eating Area | 4.28 m | 2.8 m | 4.28 m x 2.8 m |
| Ground Level | Primary Bedroom | 3.66 m | 3.66 m | 3.66 m x 3.66 m |
| Ground Level | Bedroom 2 | 3.66 m | 3.5 m | 3.66 m x 3.5 m |
| Ground Level | Den | 2.62 m | 1.98 m | 2.62 m x 1.98 m |
Interested?
Contact us for more information
Steve Mostafaee
Broker
505 Hwy 7 Suite 201
Thornhill, Ontario L3T 7T1

















