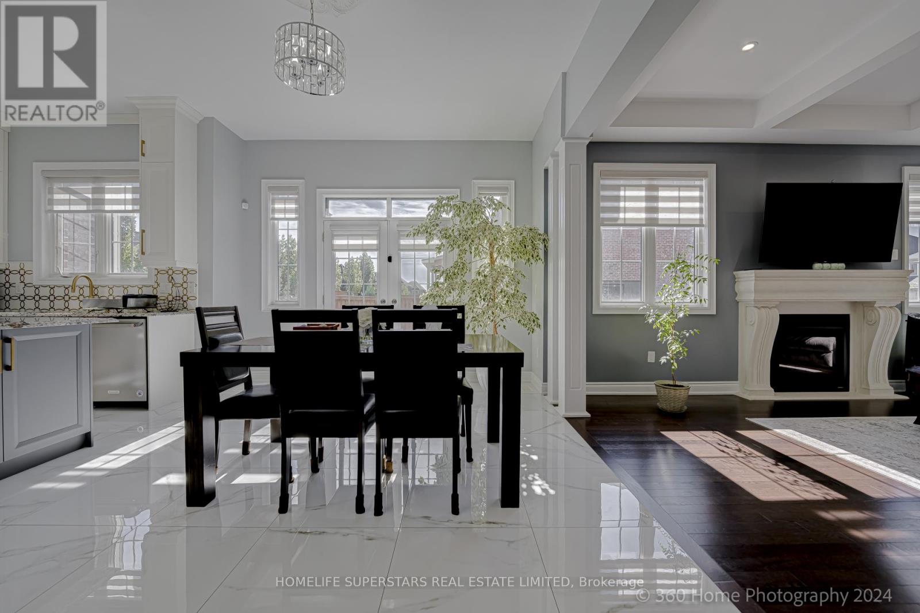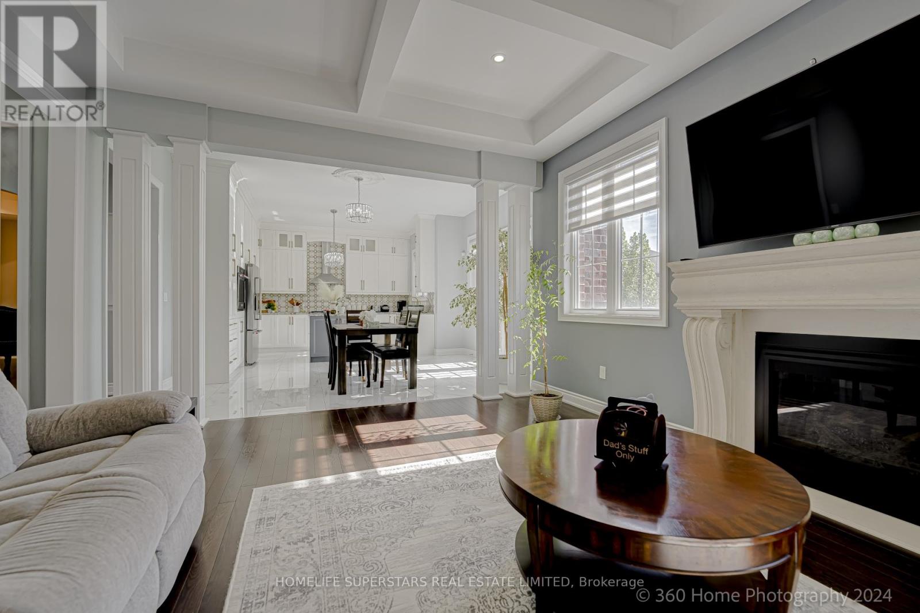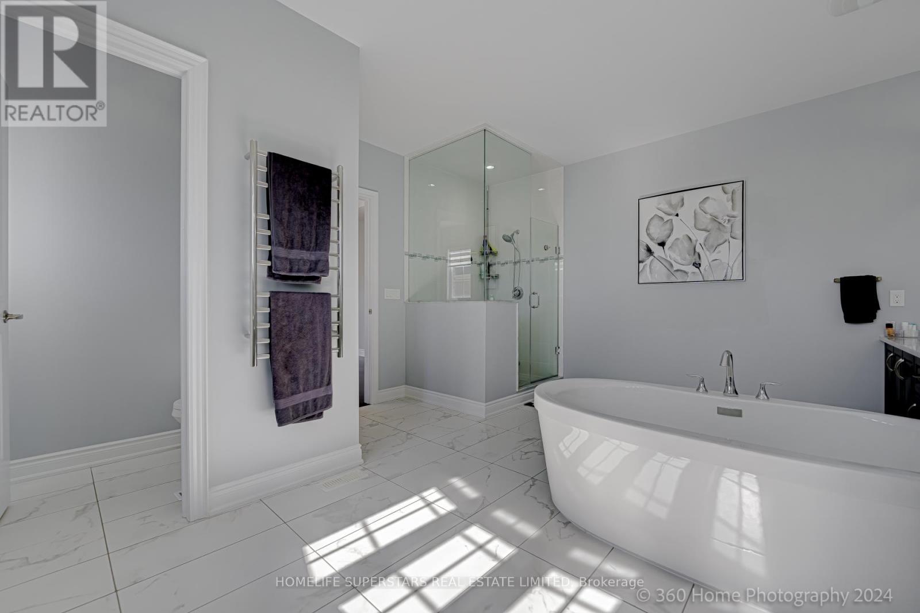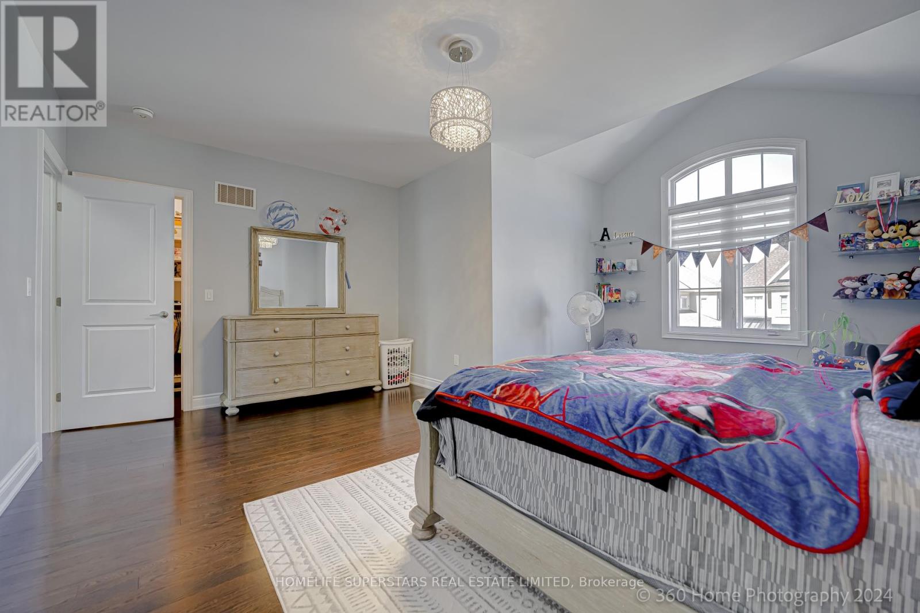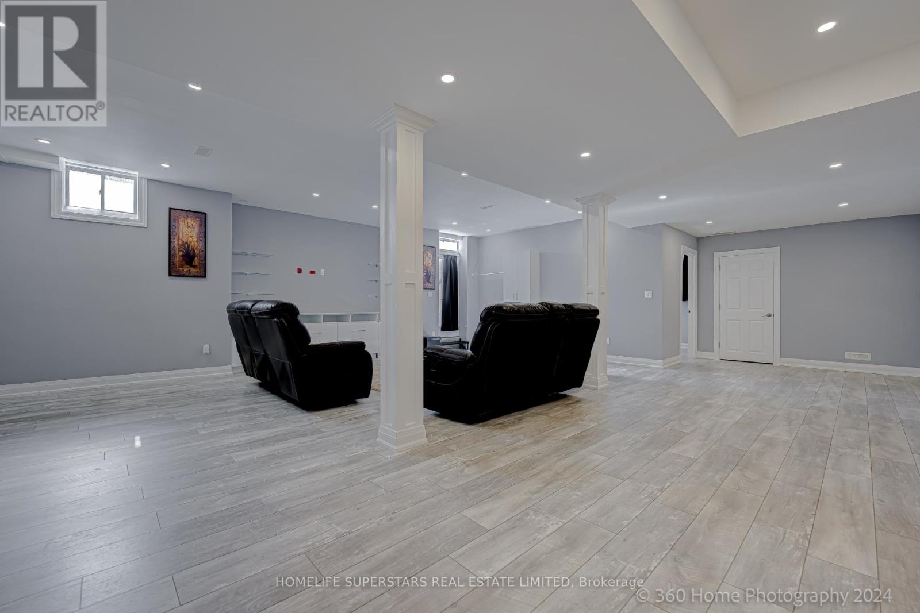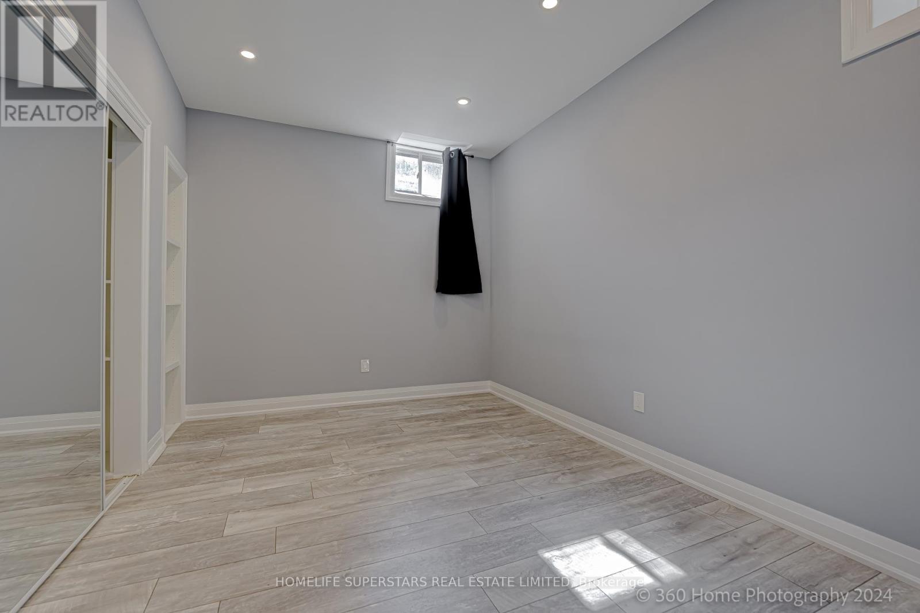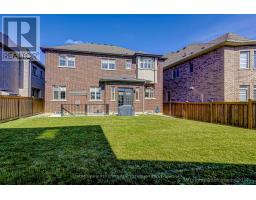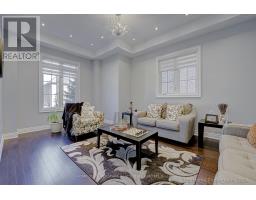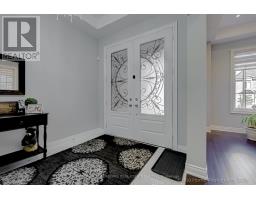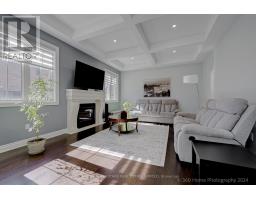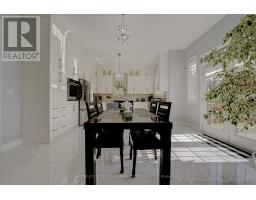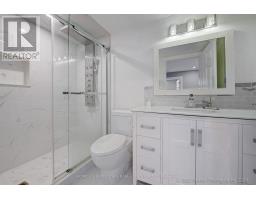55 Glen Abbey Trail Vaughan, Ontario L4H 3X7
$2,275,500
Breathtaking Luxury Home In The Prestigious Kleinburg. $100,000'S Of Upgrades! Gourmet Kitchen W/Granite C/T & Extended Cabinets, Large Crown Moulding T/O And 7 3/4 Quarter Baseboard T/O, Closet Organizers In Every Bedroom!, Waffle Ceilings, Iron Pickets, Pot Lights! Custom Dbl Front Door Entry, 8 Ft High French Door! Interlocked Driveway . Beautiful Exterior And Landscaping! A Must See! Professional Finished Basement Apartment With Sep. Entrance as per City permits **** EXTRAS **** High Ceilings 10' Main, 9' 2nd, ! Custom Blinds And Chandeliers T/O, This Gem Will Not Last Long, See It Before It Is Gone! Top Of The Line S/S Kitchen Aid Appliances. Washer And Dryer. House Is Fully Painted By A Master Painter!!! (id:50886)
Property Details
| MLS® Number | N9388682 |
| Property Type | Single Family |
| Community Name | Kleinburg |
| ParkingSpaceTotal | 4 |
Building
| BathroomTotal | 5 |
| BedroomsAboveGround | 4 |
| BedroomsBelowGround | 2 |
| BedroomsTotal | 6 |
| Appliances | Water Heater, Dryer, Washer, Window Coverings |
| BasementFeatures | Apartment In Basement, Separate Entrance |
| BasementType | N/a |
| ConstructionStyleAttachment | Detached |
| CoolingType | Central Air Conditioning |
| ExteriorFinish | Brick, Stone |
| FireplacePresent | Yes |
| FlooringType | Hardwood, Laminate, Porcelain Tile |
| FoundationType | Concrete |
| HalfBathTotal | 1 |
| HeatingFuel | Natural Gas |
| HeatingType | Forced Air |
| StoriesTotal | 2 |
| SizeInterior | 3499.9705 - 4999.958 Sqft |
| Type | House |
| UtilityWater | Municipal Water |
Parking
| Garage |
Land
| Acreage | No |
| Sewer | Sanitary Sewer |
| SizeDepth | 117 Ft ,6 In |
| SizeFrontage | 50 Ft |
| SizeIrregular | 50 X 117.5 Ft |
| SizeTotalText | 50 X 117.5 Ft |
Rooms
| Level | Type | Length | Width | Dimensions |
|---|---|---|---|---|
| Second Level | Bedroom 4 | 4.57 m | 3.66 m | 4.57 m x 3.66 m |
| Second Level | Primary Bedroom | 7.47 m | 4.63 m | 7.47 m x 4.63 m |
| Second Level | Bedroom 2 | 5.59 m | 5.53 m | 5.59 m x 5.53 m |
| Second Level | Bedroom 3 | 4.67 m | 3.66 m | 4.67 m x 3.66 m |
| Basement | Kitchen | 9.1 m | 9.1 m | 9.1 m x 9.1 m |
| Basement | Family Room | 9.1 m | 9.1 m | 9.1 m x 9.1 m |
| Main Level | Living Room | 5.49 m | 3.96 m | 5.49 m x 3.96 m |
| Main Level | Dining Room | 4.42 m | 3.96 m | 4.42 m x 3.96 m |
| Main Level | Kitchen | 4.27 m | 2.6 m | 4.27 m x 2.6 m |
| Main Level | Eating Area | 4.88 m | 3.66 m | 4.88 m x 3.66 m |
| Main Level | Family Room | 5.49 m | 4.27 m | 5.49 m x 4.27 m |
| Main Level | Den | 3.76 m | 3.05 m | 3.76 m x 3.05 m |
https://www.realtor.ca/real-estate/27520933/55-glen-abbey-trail-vaughan-kleinburg-kleinburg
Interested?
Contact us for more information
Pradeep Shokeen
Broker
102-23 Westmore Drive
Toronto, Ontario M9V 3Y7













