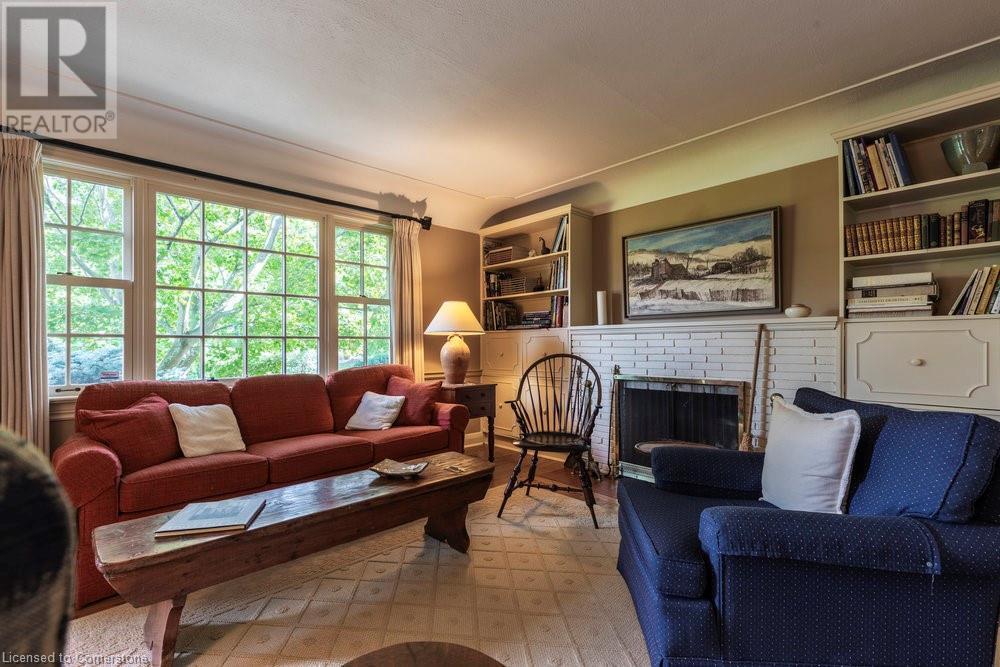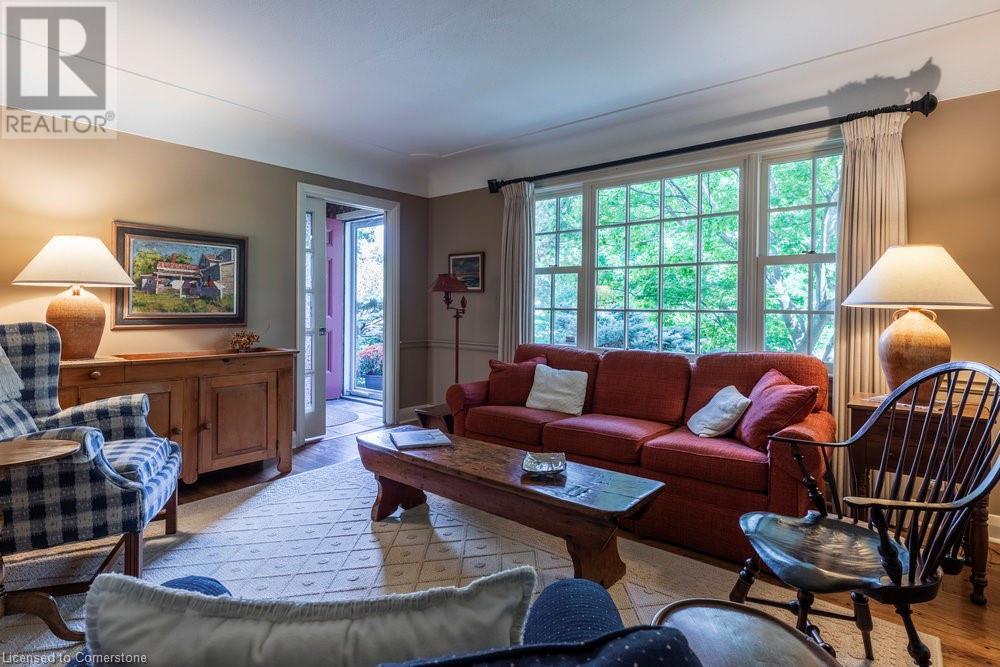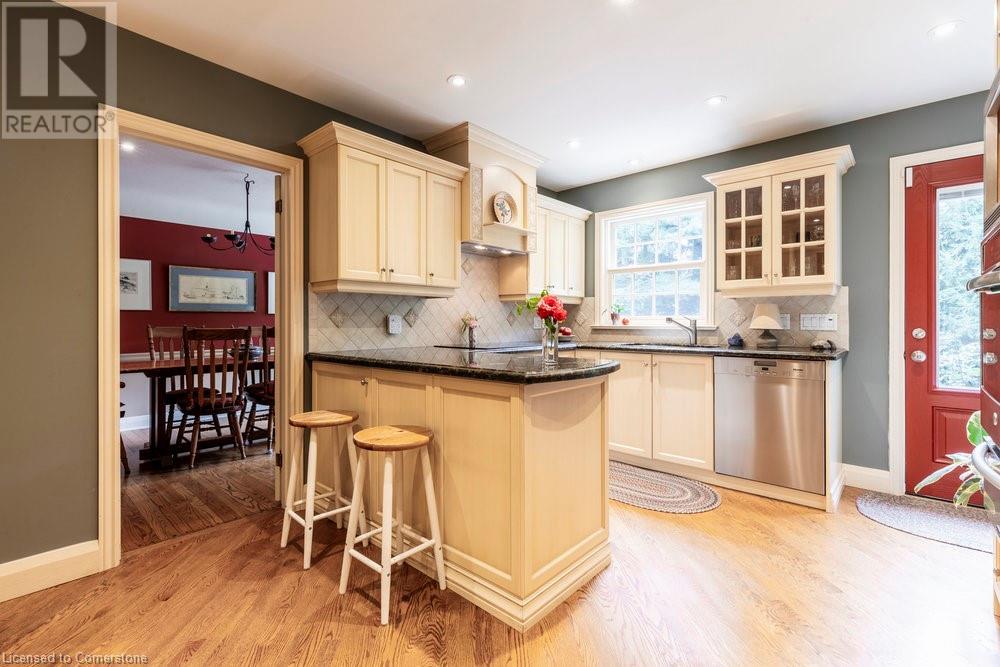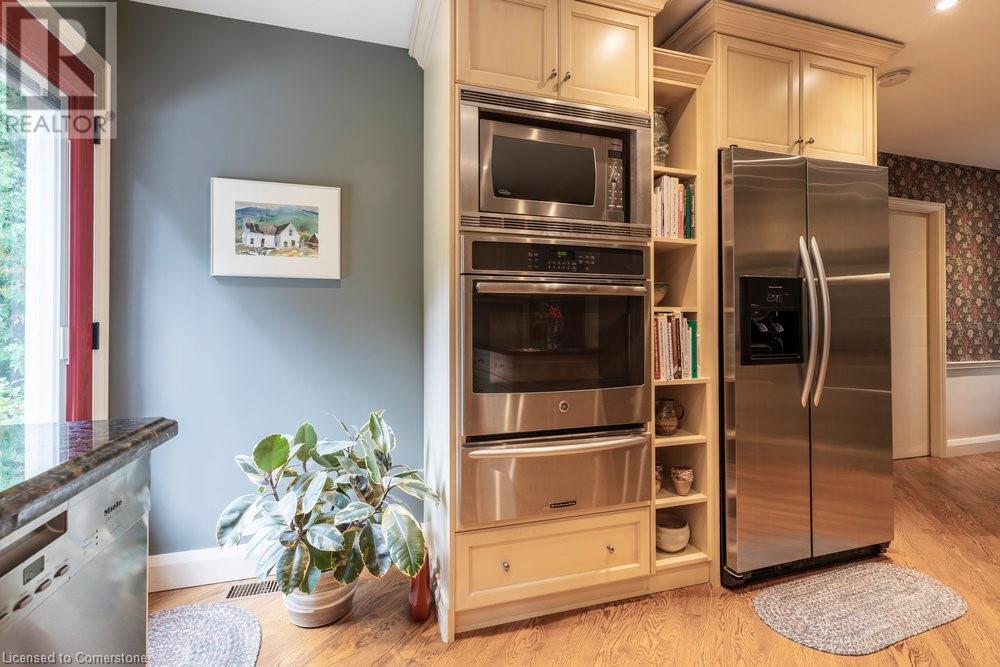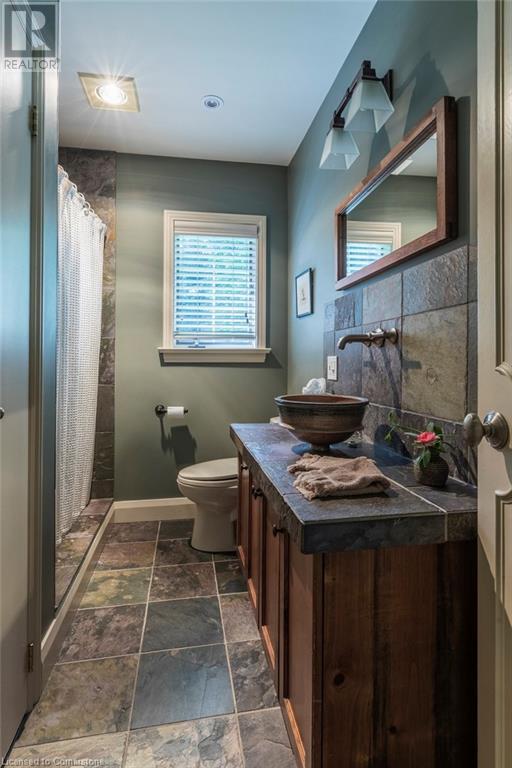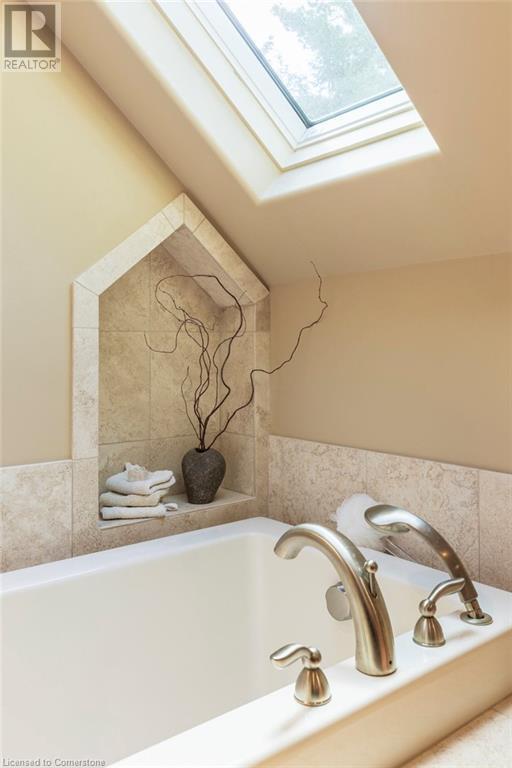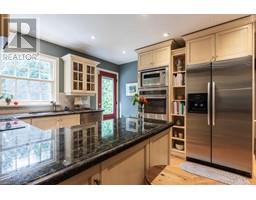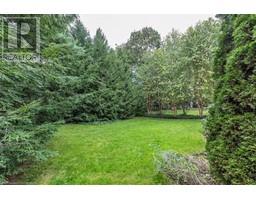72 St Margarets Road Ancaster, Ontario L9G 2K9
$1,775,000
Charming Cape Cod home lovingly maintained by same owners for 46 years and located on much sought after street that borders HGCC. Fantastic potential opportunity to build your dream home on this large lot. Meticulous inside and out with loads of character and updates, this 3+1 bedroom and 2 bath home has many beautiful features including hardwood and slate floors, wainscotting, wood burning fireplace, spa-like main bathroom upstairs with laundry chute. This lovely home with attached double garage is enhanced by professional landscaping with Japanese Maple, Magnolia and Japanese Weeping Cherry trees. Large backyard with deck and flower garden is bordered by mature Canadian Hemlock, White Pine and River Birch trees. Most wiring updated 2005, ground floor Marvin windows 2007, kitchen and baths renovated 2005, furnace 2005 and roof 2010. (id:50886)
Property Details
| MLS® Number | 40659991 |
| Property Type | Single Family |
| AmenitiesNearBy | Golf Nearby, Hospital, Public Transit, Schools, Shopping |
| CommunityFeatures | Community Centre, School Bus |
| EquipmentType | Water Heater |
| Features | Automatic Garage Door Opener |
| ParkingSpaceTotal | 6 |
| RentalEquipmentType | Water Heater |
Building
| BathroomTotal | 2 |
| BedroomsAboveGround | 3 |
| BedroomsBelowGround | 1 |
| BedroomsTotal | 4 |
| Appliances | Dishwasher, Dryer, Microwave, Refrigerator, Stove, Washer, Microwave Built-in, Hood Fan, Window Coverings |
| BasementDevelopment | Finished |
| BasementType | Full (finished) |
| ConstructedDate | 1951 |
| ConstructionStyleAttachment | Detached |
| CoolingType | Central Air Conditioning |
| ExteriorFinish | Asbestos |
| FireplaceFuel | Wood |
| FireplacePresent | Yes |
| FireplaceTotal | 1 |
| FireplaceType | Other - See Remarks |
| FoundationType | Block |
| HeatingFuel | Natural Gas |
| HeatingType | Forced Air |
| StoriesTotal | 2 |
| SizeInterior | 3412 Sqft |
| Type | House |
| UtilityWater | Municipal Water |
Parking
| Attached Garage |
Land
| AccessType | Road Access, Highway Nearby |
| Acreage | No |
| LandAmenities | Golf Nearby, Hospital, Public Transit, Schools, Shopping |
| LandscapeFeatures | Landscaped |
| Sewer | Municipal Sewage System |
| SizeDepth | 160 Ft |
| SizeFrontage | 75 Ft |
| SizeTotalText | Under 1/2 Acre |
| ZoningDescription | Er201 |
Rooms
| Level | Type | Length | Width | Dimensions |
|---|---|---|---|---|
| Second Level | 4pc Bathroom | Measurements not available | ||
| Second Level | Primary Bedroom | 16'3'' x 18'7'' | ||
| Second Level | Bedroom | 17'5'' x 18'10'' | ||
| Lower Level | Utility Room | 15'3'' x 13'8'' | ||
| Lower Level | Bedroom | 16'3'' x 14'7'' | ||
| Lower Level | Laundry Room | 19'3'' x 12'9'' | ||
| Lower Level | Recreation Room | 18' x 13'9'' | ||
| Main Level | 3pc Bathroom | 6'5'' x 9'4'' | ||
| Main Level | Family Room | 16'3'' x 14'5'' | ||
| Main Level | Bedroom | 10'7'' x 15'8'' | ||
| Main Level | Kitchen | 18'10'' x 14'10'' | ||
| Main Level | Dining Room | 10'8'' x 14'10'' | ||
| Main Level | Living Room | 16'5'' x 14'5'' |
https://www.realtor.ca/real-estate/27517467/72-st-margarets-road-ancaster
Interested?
Contact us for more information
Jennifer Daniel
Salesperson
253 Wilson Street East
Ancaster, Ontario L9G 2B8







