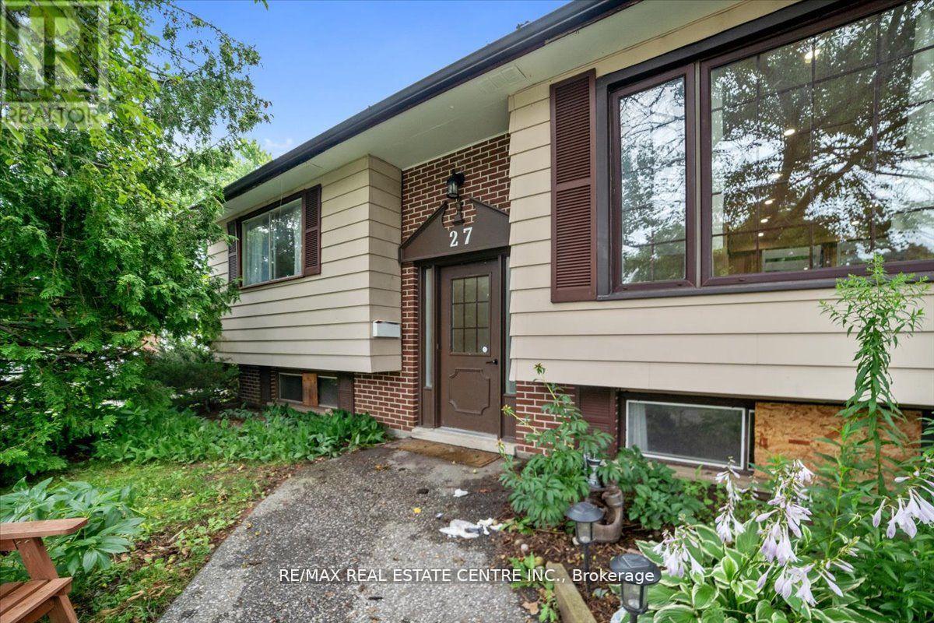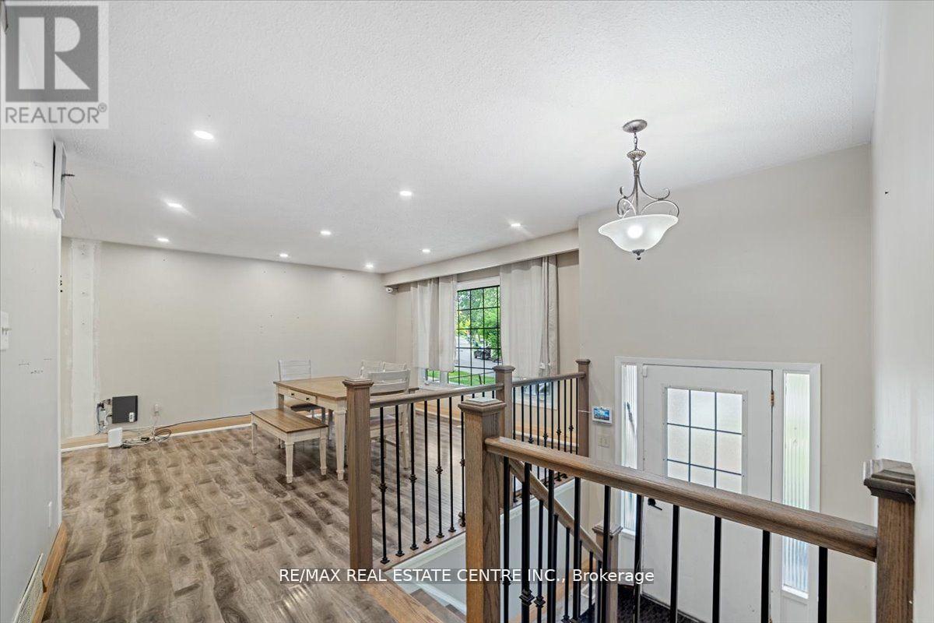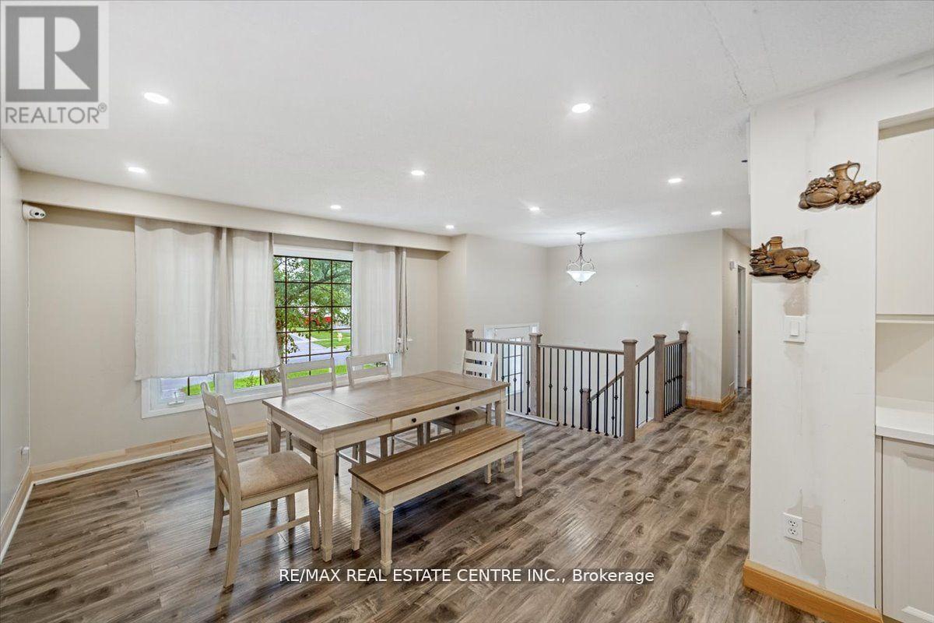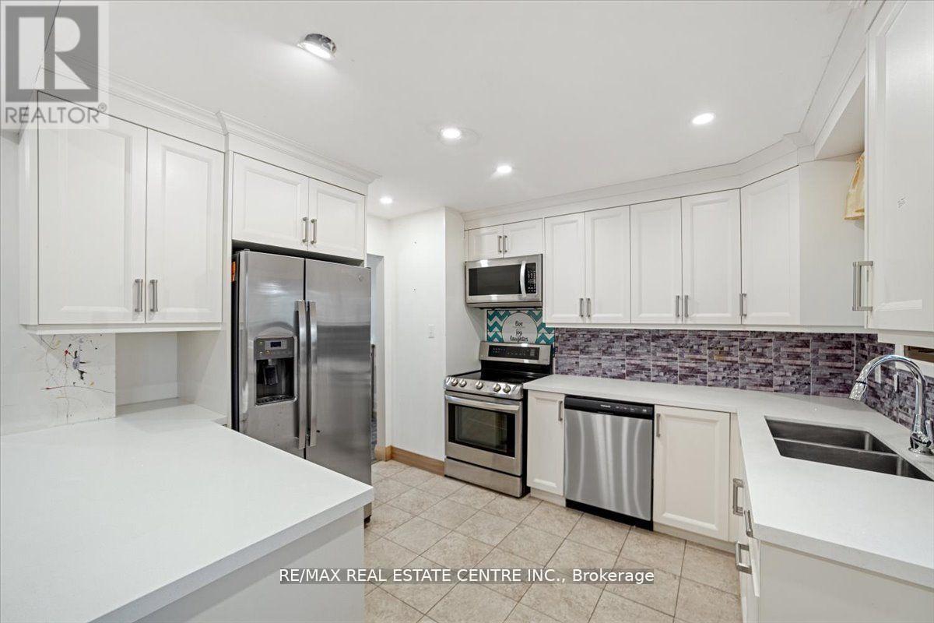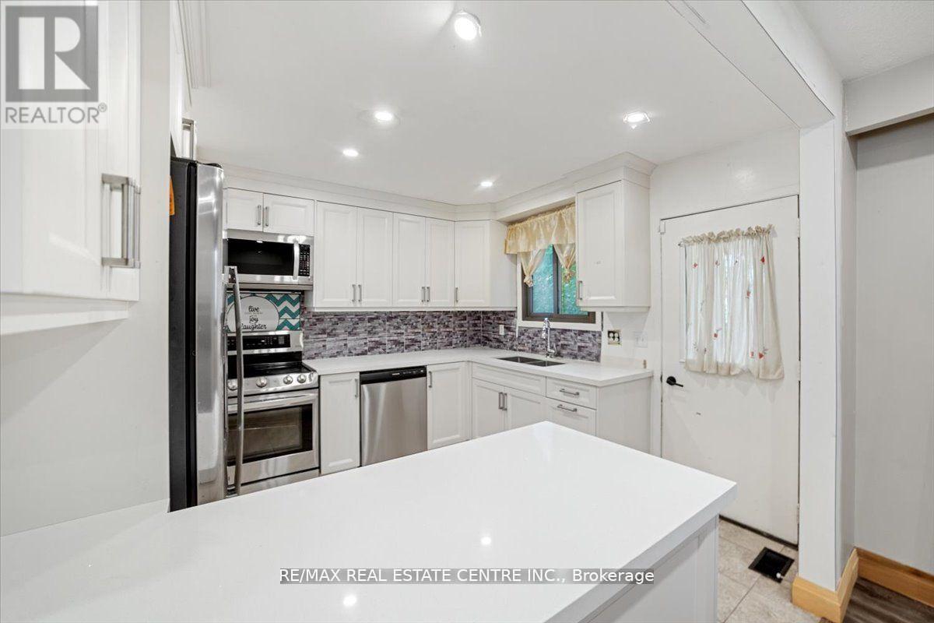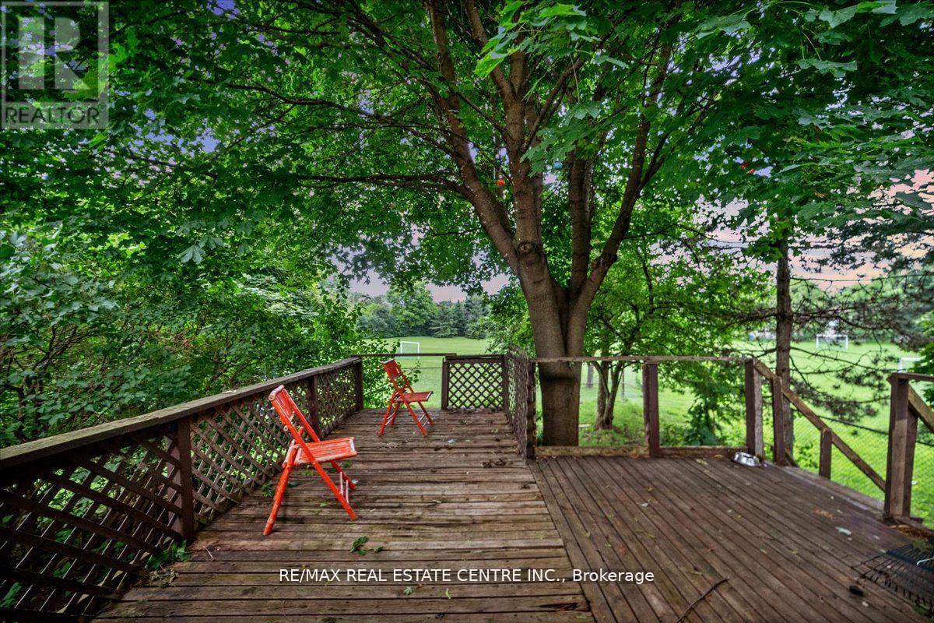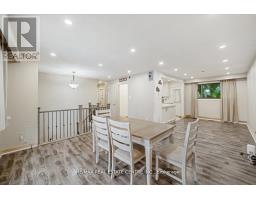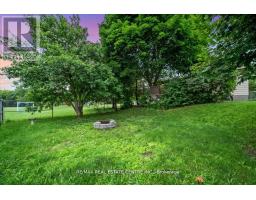27 Bernick Drive Barrie, Ontario L4M 5C1
$649,900
Beautiful, Bright & Spacious Family Home. Built In 1977, This Detached, 4 (2+2) Bedroom Home Is On A Premium Lot In A Fabulous Location Of Barrie. Backs Onto College Heights Park, Only A Neighbor On One Side And A Long Driveway With Parking For 3 Cars. Fully Fenced Backyard. New Flooring Installed, Brand New Wrought Iron Spindles, Open Concept Main Floor, Beautiful Kitchen With Stainless Steel Appliances and Quartz Counter Tops. Conveniently Located In Grove East Community & All It's Wonderful Amenities. You'll Find Everything Nearby Transit, YMCA, Theatres, Library, Parks, Hospitals, Good Schools & Barrie's Gorgeous Waterfront. **** EXTRAS **** Fridge, Stove, Dishwasher, Over The Range Microwave, All Window Coverings & All Light Fixtures. (id:50886)
Property Details
| MLS® Number | S9387390 |
| Property Type | Single Family |
| Community Name | Grove East |
| AmenitiesNearBy | Hospital, Park, Public Transit |
| CommunityFeatures | Community Centre |
| ParkingSpaceTotal | 3 |
Building
| BathroomTotal | 2 |
| BedroomsAboveGround | 2 |
| BedroomsBelowGround | 3 |
| BedroomsTotal | 5 |
| ArchitecturalStyle | Raised Bungalow |
| BasementDevelopment | Finished |
| BasementType | N/a (finished) |
| ConstructionStyleAttachment | Detached |
| CoolingType | Central Air Conditioning |
| ExteriorFinish | Brick, Vinyl Siding |
| FlooringType | Laminate, Ceramic |
| FoundationType | Concrete |
| HeatingFuel | Natural Gas |
| HeatingType | Forced Air |
| StoriesTotal | 1 |
| SizeInterior | 699.9943 - 1099.9909 Sqft |
| Type | House |
| UtilityWater | Municipal Water |
Land
| Acreage | No |
| FenceType | Fenced Yard |
| LandAmenities | Hospital, Park, Public Transit |
| Sewer | Sanitary Sewer |
| SizeDepth | 110 Ft |
| SizeFrontage | 45 Ft ,8 In |
| SizeIrregular | 45.7 X 110 Ft |
| SizeTotalText | 45.7 X 110 Ft |
Rooms
| Level | Type | Length | Width | Dimensions |
|---|---|---|---|---|
| Basement | Bedroom | 4.14 m | 3.6 m | 4.14 m x 3.6 m |
| Basement | Bedroom | 3.41 m | 2.58 m | 3.41 m x 2.58 m |
| Basement | Bathroom | 2.46 m | 2.07 m | 2.46 m x 2.07 m |
| Basement | Utility Room | 5.81 m | 3.34 m | 5.81 m x 3.34 m |
| Main Level | Living Room | 6.15 m | 4.17 m | 6.15 m x 4.17 m |
| Main Level | Dining Room | 3.45 m | 2.73 m | 3.45 m x 2.73 m |
| Main Level | Kitchen | 3.45 m | 3.04 m | 3.45 m x 3.04 m |
| Main Level | Primary Bedroom | 4.28 m | 3.25 m | 4.28 m x 3.25 m |
| Main Level | Bedroom 2 | 2.99 m | 2.79 m | 2.99 m x 2.79 m |
| Main Level | Bathroom | 2.8 m | 1.54 m | 2.8 m x 1.54 m |
https://www.realtor.ca/real-estate/27517349/27-bernick-drive-barrie-grove-east-grove-east
Interested?
Contact us for more information
Elizabeth Hayde
Salesperson
2 County Court Blvd. Ste 150
Brampton, Ontario L6W 3W8




