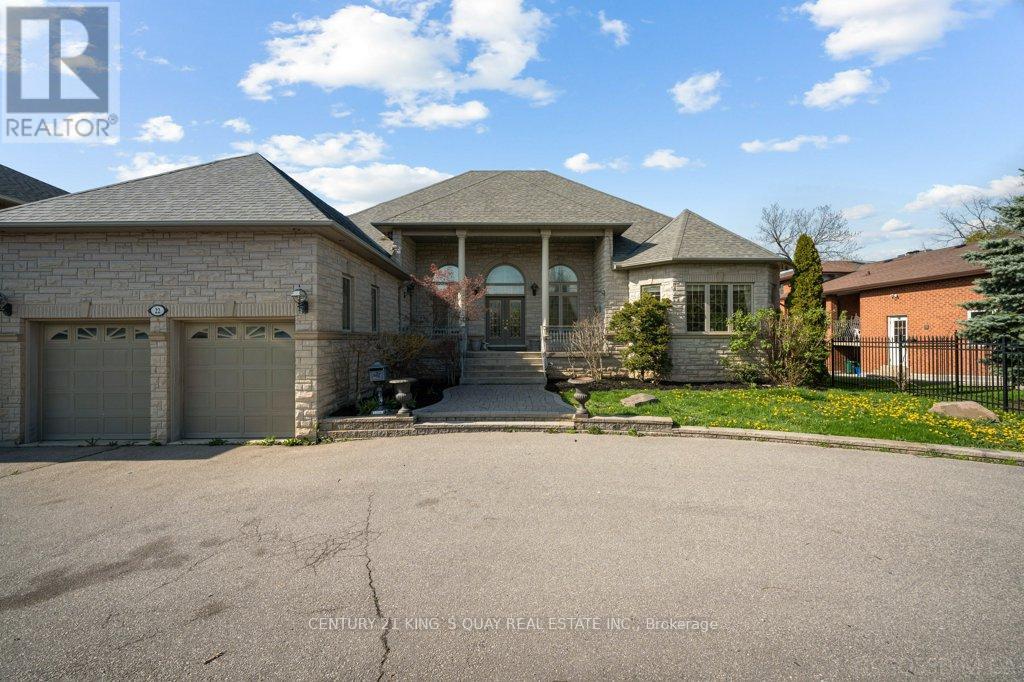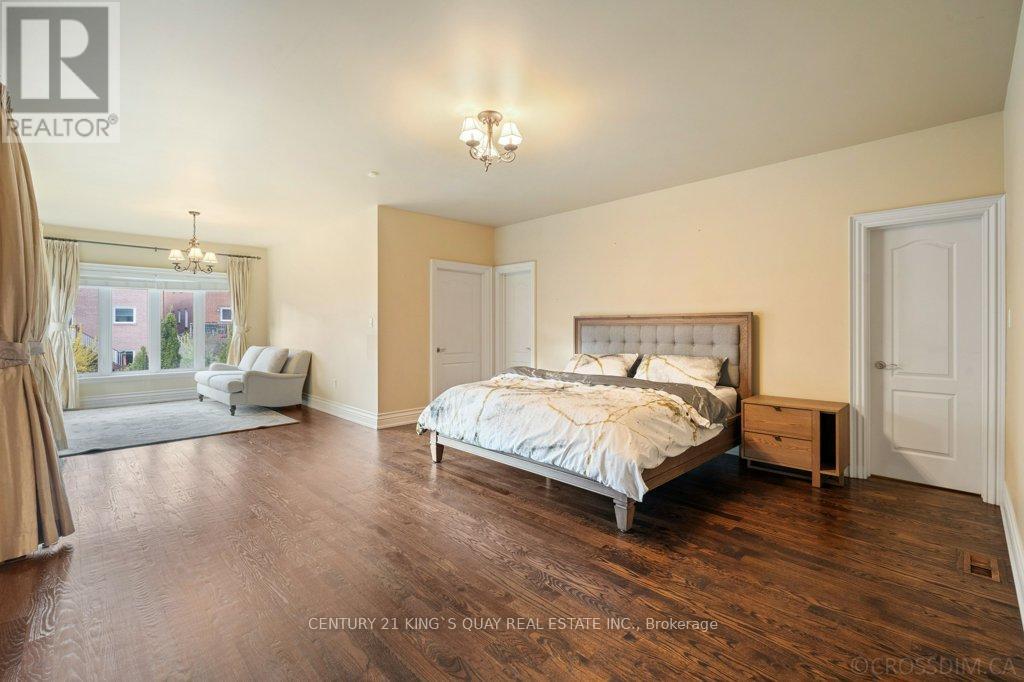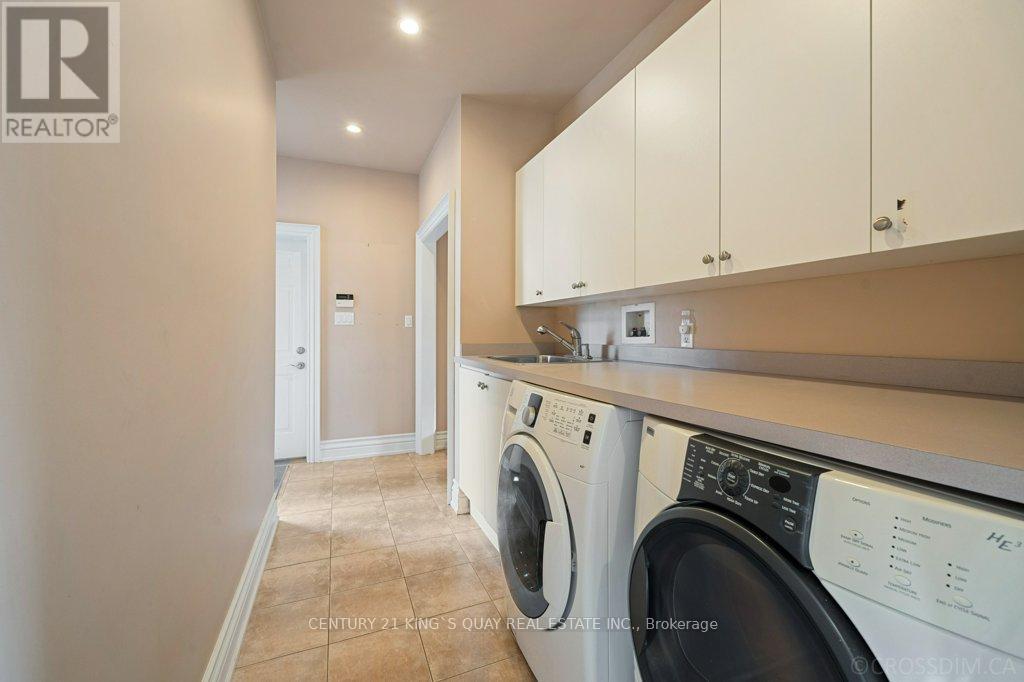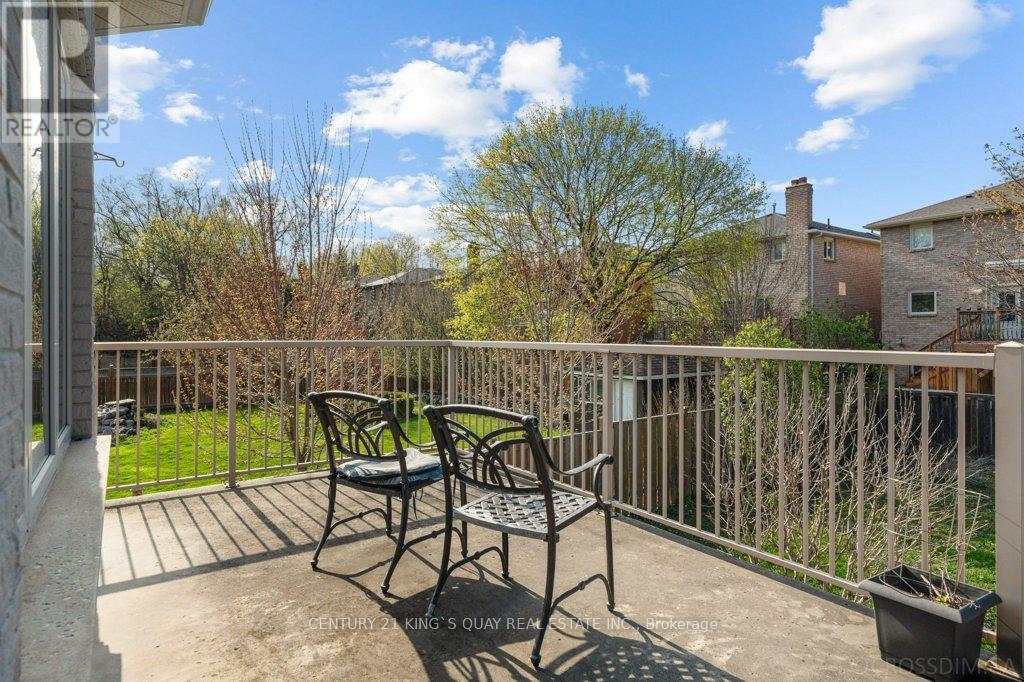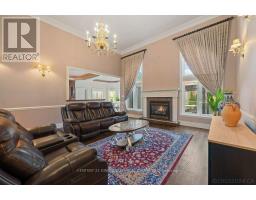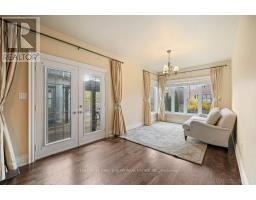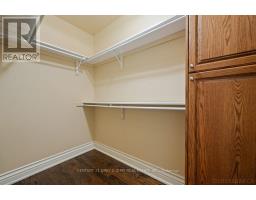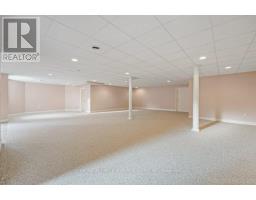22 Garden Avenue Richmond Hill, Ontario L4C 6L9
$3,680,000
Location, Location, Location, Custom Built Bungalow Setting in The Heart of Richmond Hill, Close to Future Subway-Station. Mins to Current Go Bus & Go-Train Station, Movie Theater, Shopping Center, Supermarket, Community Center, Golf/Ski/Tennis Club, Park and Langstaff Secondary School. Circular Drive, Crown Molding, Chandeliers, 14 Ft Ceiling in Main Floor, Dual Thermo, Dual Furnace, Dual Cac, Granite Countertop, Skylight, Very Solid Built & Well-Maintained Property. **** EXTRAS **** 2 Built-In Ovens, Fridge, B/I Cook Top, B/I Dishwasher, Washer & Dryer, Central Vac, All Existing Window Coving, All Existing Light Fixtures & Chandeliers. (id:50886)
Property Details
| MLS® Number | N9387405 |
| Property Type | Single Family |
| Community Name | South Richvale |
| AmenitiesNearBy | Public Transit, Schools |
| CommunityFeatures | Community Centre |
| ParkingSpaceTotal | 9 |
Building
| BathroomTotal | 4 |
| BedroomsAboveGround | 3 |
| BedroomsBelowGround | 1 |
| BedroomsTotal | 4 |
| Appliances | Central Vacuum, Oven - Built-in |
| ArchitecturalStyle | Bungalow |
| BasementDevelopment | Partially Finished |
| BasementFeatures | Walk-up |
| BasementType | N/a (partially Finished) |
| ConstructionStyleAttachment | Detached |
| CoolingType | Central Air Conditioning |
| ExteriorFinish | Brick, Stone |
| FireplacePresent | Yes |
| FlooringType | Hardwood, Carpeted, Tile |
| FoundationType | Block |
| HalfBathTotal | 1 |
| HeatingFuel | Natural Gas |
| HeatingType | Forced Air |
| StoriesTotal | 1 |
| SizeInterior | 3499.9705 - 4999.958 Sqft |
| Type | House |
| UtilityWater | Municipal Water |
Parking
| Attached Garage |
Land
| Acreage | No |
| LandAmenities | Public Transit, Schools |
| Sewer | Sanitary Sewer |
| SizeDepth | 178 Ft ,8 In |
| SizeFrontage | 73 Ft ,1 In |
| SizeIrregular | 73.1 X 178.7 Ft |
| SizeTotalText | 73.1 X 178.7 Ft|under 1/2 Acre |
Rooms
| Level | Type | Length | Width | Dimensions |
|---|---|---|---|---|
| Basement | Recreational, Games Room | 10 m | 8 m | 10 m x 8 m |
| Main Level | Living Room | 4.35 m | 3.3 m | 4.35 m x 3.3 m |
| Main Level | Dining Room | 4.35 m | 3.3 m | 4.35 m x 3.3 m |
| Main Level | Kitchen | 9.01 m | 4.5 m | 9.01 m x 4.5 m |
| Main Level | Family Room | 5.9 m | 5.2 m | 5.9 m x 5.2 m |
| Main Level | Primary Bedroom | 5.1 m | 5.1 m | 5.1 m x 5.1 m |
| Main Level | Sitting Room | 4 m | 3 m | 4 m x 3 m |
| Main Level | Bedroom 2 | 4.35 m | 3.3 m | 4.35 m x 3.3 m |
| Main Level | Bedroom 3 | 4.65 m | 4.65 m | 4.65 m x 4.65 m |
| Main Level | Den | 3.96 m | 2.87 m | 3.96 m x 2.87 m |
| Main Level | Pantry | 4.35 m | 1.7 m | 4.35 m x 1.7 m |
Interested?
Contact us for more information
Tony Li
Salesperson
7303 Warden Ave #101
Markham, Ontario L3R 5Y6



