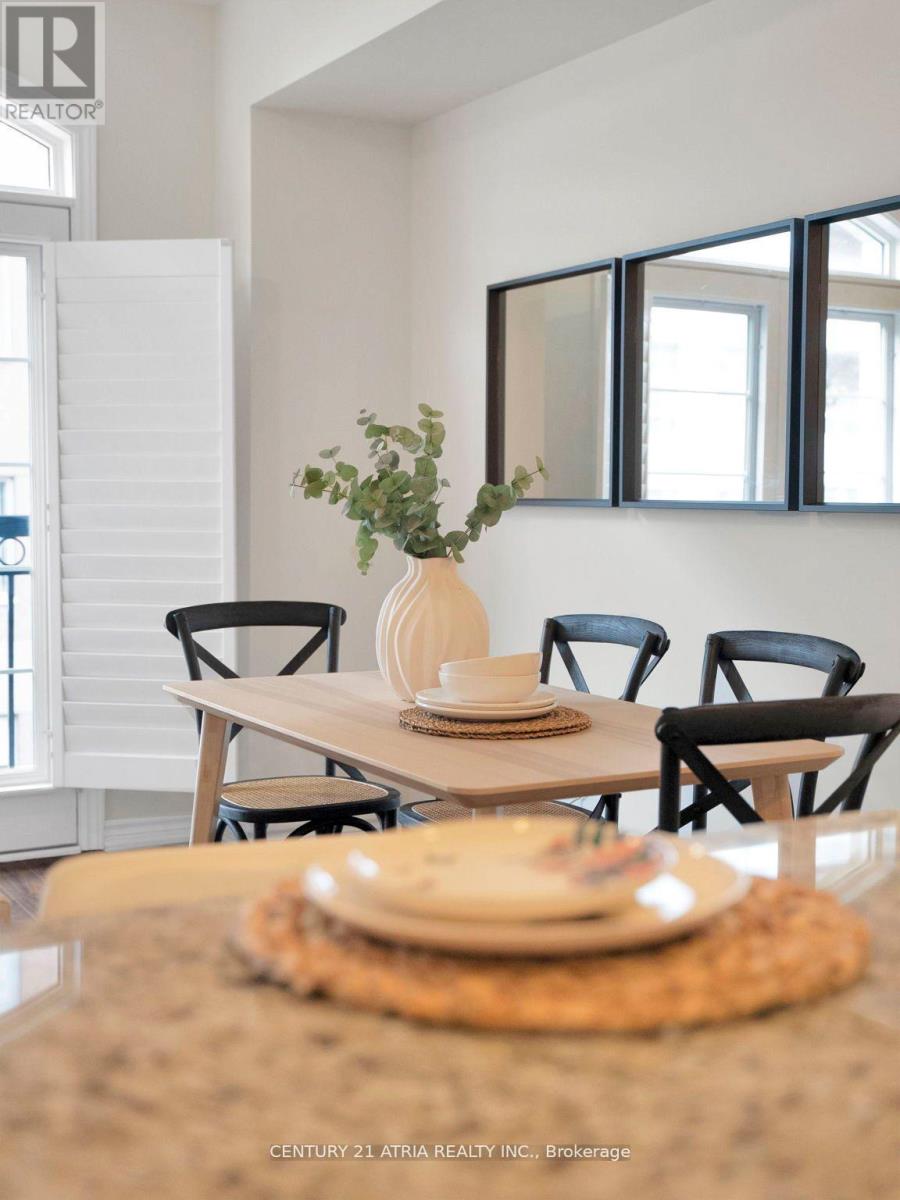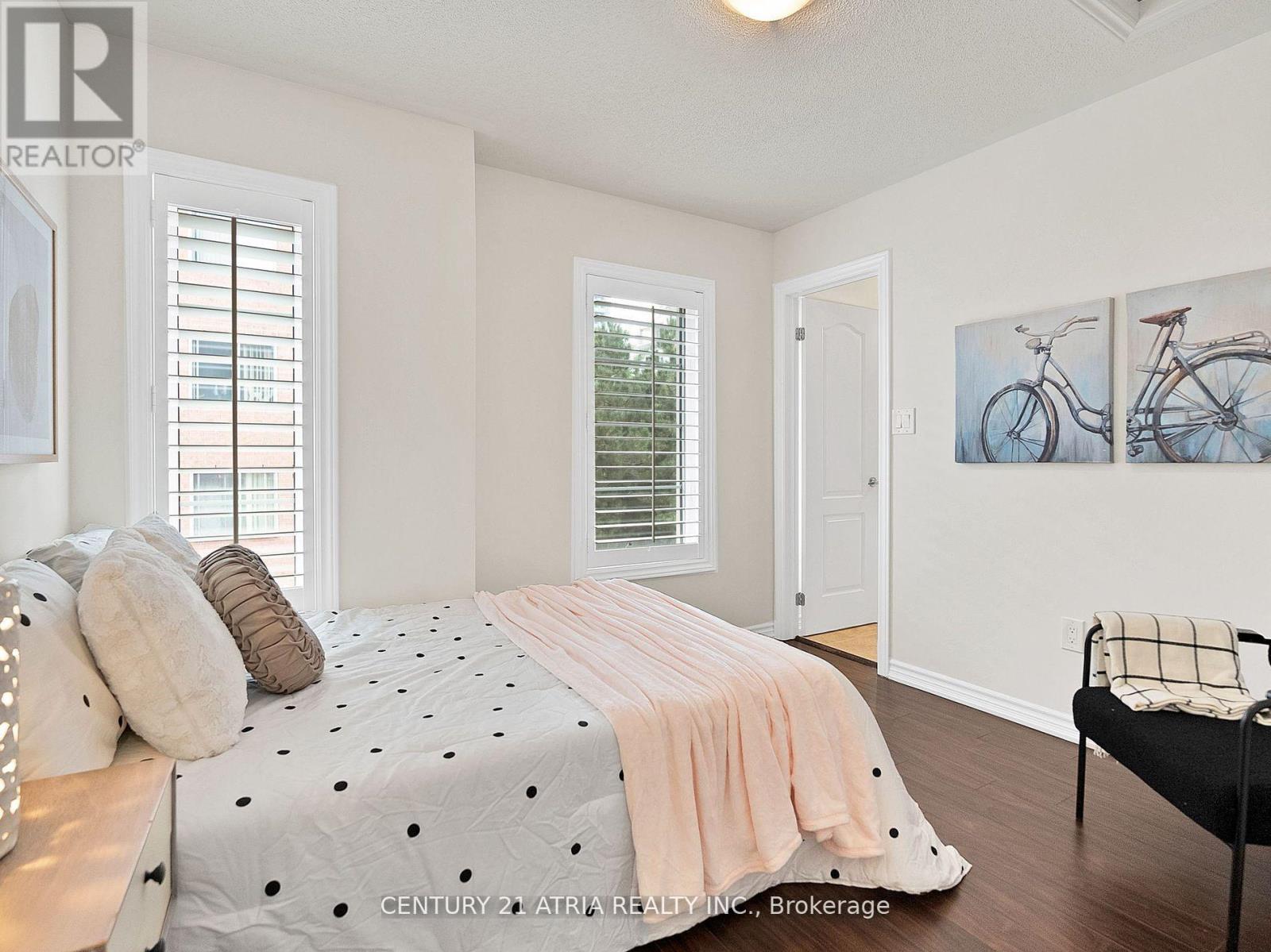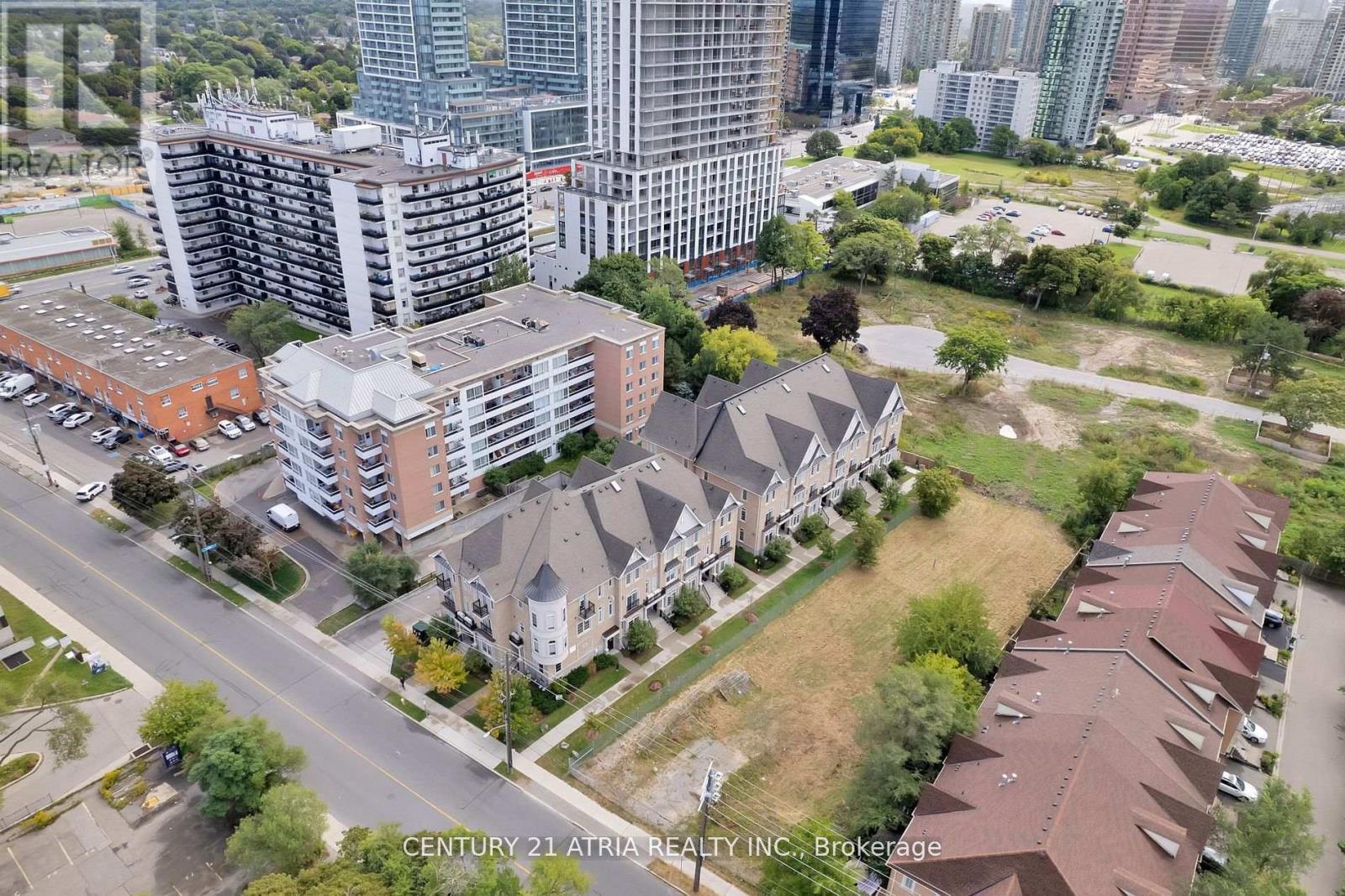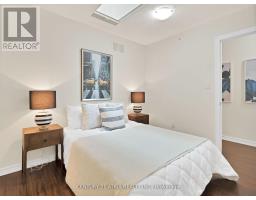28 - 39 Drewry Avenue Toronto, Ontario M2M 0B4
$830,000Maintenance, Common Area Maintenance, Parking, Insurance
$408.09 Monthly
Maintenance, Common Area Maintenance, Parking, Insurance
$408.09 MonthlyWelcome to your new home at 39 Drewry Ave, a beautifully maintained upper level townhome nestled in one of Toronto's sought-after neighbourhoods. Enjoy comfort & convenience in a high walk & transit score urban setting. Let's start with the inviting open-concept living & dining area with large windows & balcony doors the fill the space with natural light. And onto the traditional sized kitchen with ample counter space with a breakfast bar offering additional seating & perfect spot for morning coffee. The upper level offers two generous sized bedrooms each with ample closet space, lots of natural light & their very own ensuite baths. (id:50886)
Property Details
| MLS® Number | C9387358 |
| Property Type | Single Family |
| Community Name | Newtonbrook West |
| AmenitiesNearBy | Park, Public Transit |
| CommunityFeatures | Pet Restrictions, School Bus |
| Features | Balcony, In Suite Laundry |
| ParkingSpaceTotal | 1 |
Building
| BathroomTotal | 3 |
| BedroomsAboveGround | 2 |
| BedroomsTotal | 2 |
| Appliances | Dishwasher, Dryer, Range, Refrigerator, Stove, Washer, Window Coverings |
| CoolingType | Central Air Conditioning |
| ExteriorFinish | Brick |
| FlooringType | Laminate, Porcelain Tile |
| HalfBathTotal | 1 |
| HeatingFuel | Natural Gas |
| HeatingType | Forced Air |
| SizeInterior | 999.992 - 1198.9898 Sqft |
| Type | Row / Townhouse |
Parking
| Underground |
Land
| Acreage | No |
| LandAmenities | Park, Public Transit |
Rooms
| Level | Type | Length | Width | Dimensions |
|---|---|---|---|---|
| Second Level | Primary Bedroom | 3.05 m | 3.1 m | 3.05 m x 3.1 m |
| Second Level | Bedroom 2 | 2.92 m | 2.19 m | 2.92 m x 2.19 m |
| Main Level | Living Room | 4.05 m | 3.05 m | 4.05 m x 3.05 m |
| Main Level | Dining Room | 4.05 m | 3.05 m | 4.05 m x 3.05 m |
| Main Level | Kitchen | 4.05 m | 2.95 m | 4.05 m x 2.95 m |
Interested?
Contact us for more information
Duke Pham
Salesperson
C200-1550 Sixteenth Ave Bldg C South
Richmond Hill, Ontario L4B 3K9























































