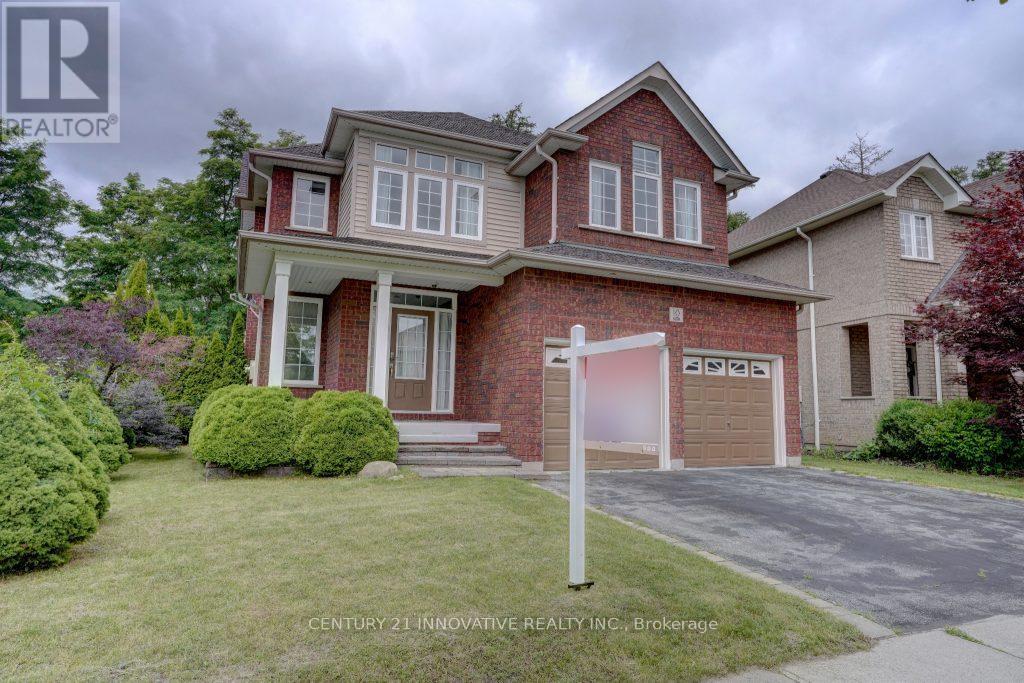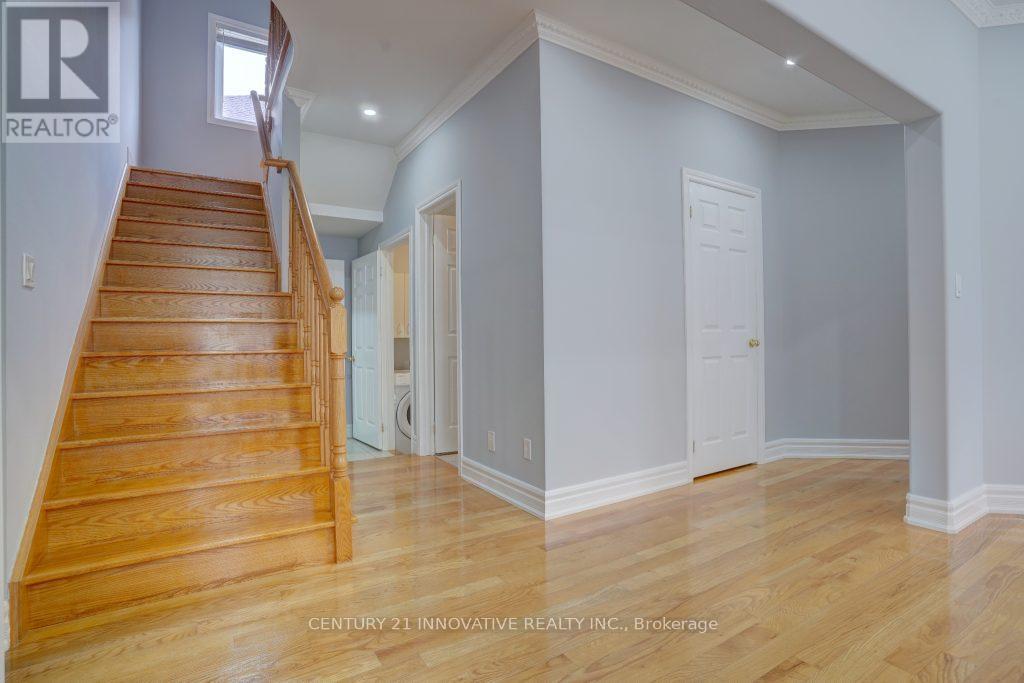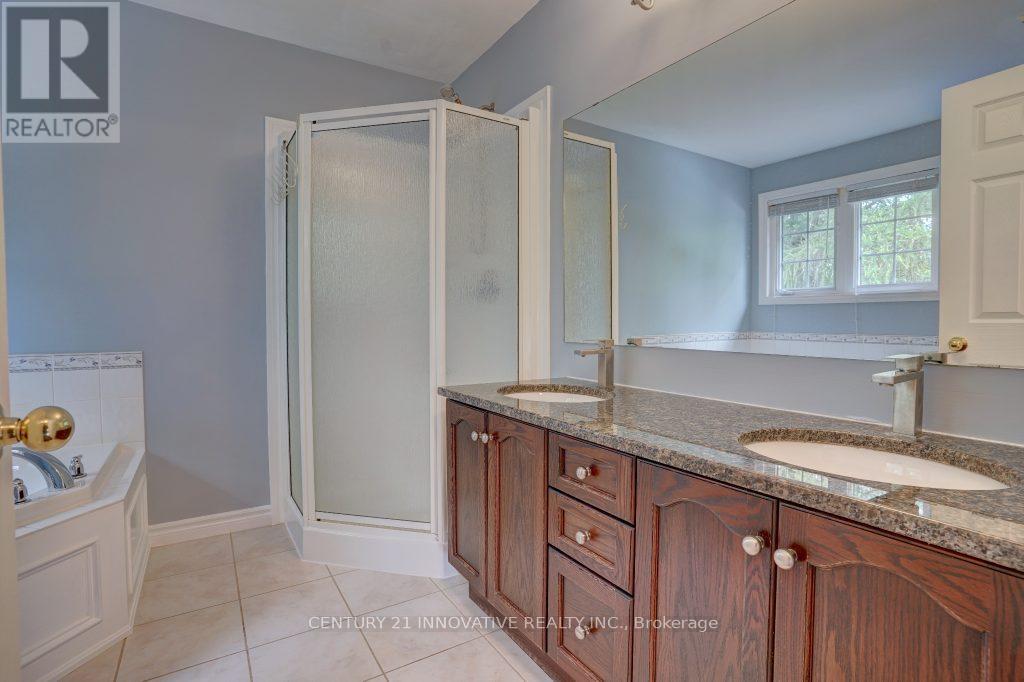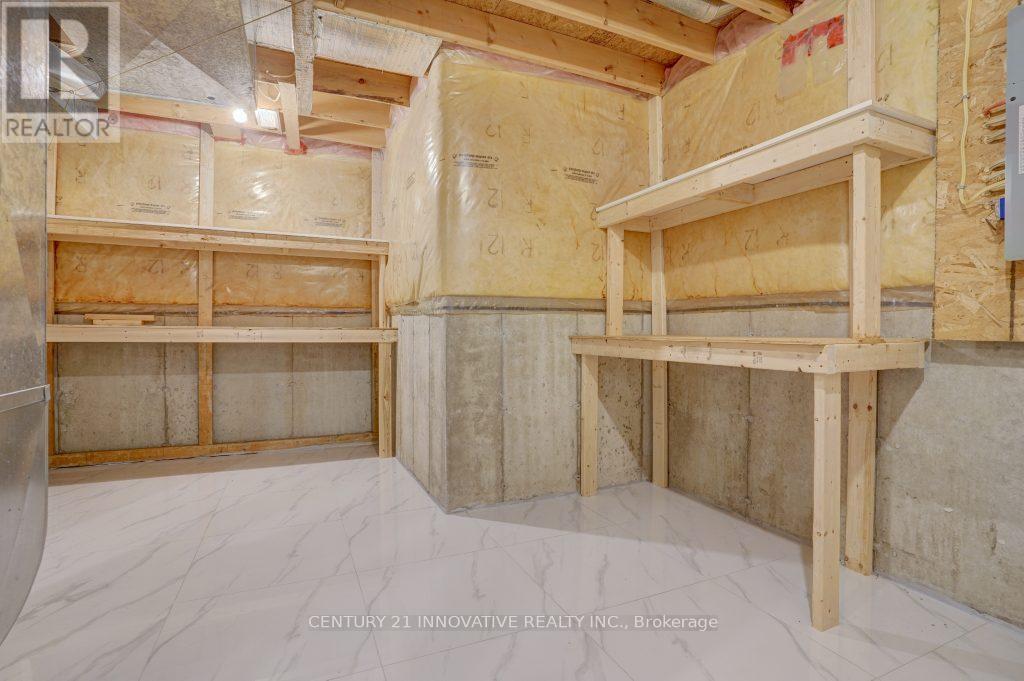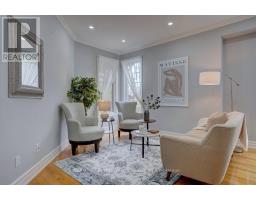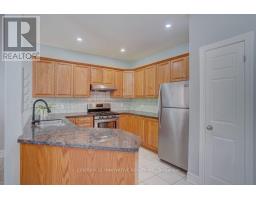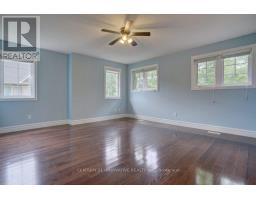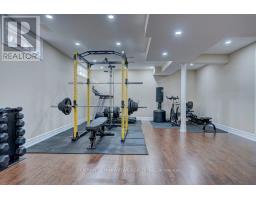10 Thistledown Crescent Whitby, Ontario L1R 3P2
6 Bedroom
4 Bathroom
1999.983 - 2499.9795 sqft
Fireplace
Central Air Conditioning
Forced Air
$1,299,000
Extra wide hallways. Freshly painted throughout - nothing to do but move in & enjoy this luxurious, contemporary home! For evening images & more details, watch the video tour by clicking the Virtual Tour link (id:50886)
Property Details
| MLS® Number | E9505710 |
| Property Type | Single Family |
| Community Name | Taunton North |
| AmenitiesNearBy | Hospital, Park, Public Transit, Schools |
| EquipmentType | Water Heater - Gas |
| Features | Ravine, Carpet Free, In-law Suite |
| ParkingSpaceTotal | 6 |
| RentalEquipmentType | Water Heater - Gas |
Building
| BathroomTotal | 4 |
| BedroomsAboveGround | 4 |
| BedroomsBelowGround | 2 |
| BedroomsTotal | 6 |
| Amenities | Fireplace(s) |
| Appliances | Garage Door Opener Remote(s), Dishwasher, Refrigerator, Stove |
| BasementFeatures | Apartment In Basement, Separate Entrance |
| BasementType | N/a |
| ConstructionStyleAttachment | Detached |
| CoolingType | Central Air Conditioning |
| ExteriorFinish | Brick |
| FireplacePresent | Yes |
| FlooringType | Hardwood, Ceramic |
| FoundationType | Concrete |
| HalfBathTotal | 1 |
| HeatingFuel | Natural Gas |
| HeatingType | Forced Air |
| StoriesTotal | 2 |
| SizeInterior | 1999.983 - 2499.9795 Sqft |
| Type | House |
| UtilityWater | Municipal Water |
Parking
| Garage |
Land
| Acreage | No |
| FenceType | Fenced Yard |
| LandAmenities | Hospital, Park, Public Transit, Schools |
| Sewer | Sanitary Sewer |
| SizeDepth | 102 Ft |
| SizeFrontage | 43 Ft |
| SizeIrregular | 43 X 102 Ft ; Irregular - Pie Shaped |
| SizeTotalText | 43 X 102 Ft ; Irregular - Pie Shaped|under 1/2 Acre |
Rooms
| Level | Type | Length | Width | Dimensions |
|---|---|---|---|---|
| Second Level | Primary Bedroom | 4.94 m | 4.37 m | 4.94 m x 4.37 m |
| Second Level | Bedroom 2 | 7.52 m | 3.32 m | 7.52 m x 3.32 m |
| Second Level | Bedroom 3 | 3.59 m | 3.04 m | 3.59 m x 3.04 m |
| Second Level | Bedroom 4 | 3.36 m | 3.19 m | 3.36 m x 3.19 m |
| Ground Level | Living Room | 4.04 m | 2.95 m | 4.04 m x 2.95 m |
| Ground Level | Sunroom | 4.17 m | 3.69 m | 4.17 m x 3.69 m |
| Ground Level | Dining Room | 3.65 m | 3.3 m | 3.65 m x 3.3 m |
| Ground Level | Family Room | 5.59 m | 3.64 m | 5.59 m x 3.64 m |
| Ground Level | Laundry Room | 2.44 m | 1.85 m | 2.44 m x 1.85 m |
| Ground Level | Kitchen | 5.54 m | 5.04 m | 5.54 m x 5.04 m |
Utilities
| Cable | Available |
| Sewer | Installed |
Interested?
Contact us for more information
Sarwar Ahmed
Salesperson
Century 21 Innovative Realty Inc.
2855 Markham Rd #300
Toronto, Ontario M1X 0C3
2855 Markham Rd #300
Toronto, Ontario M1X 0C3

