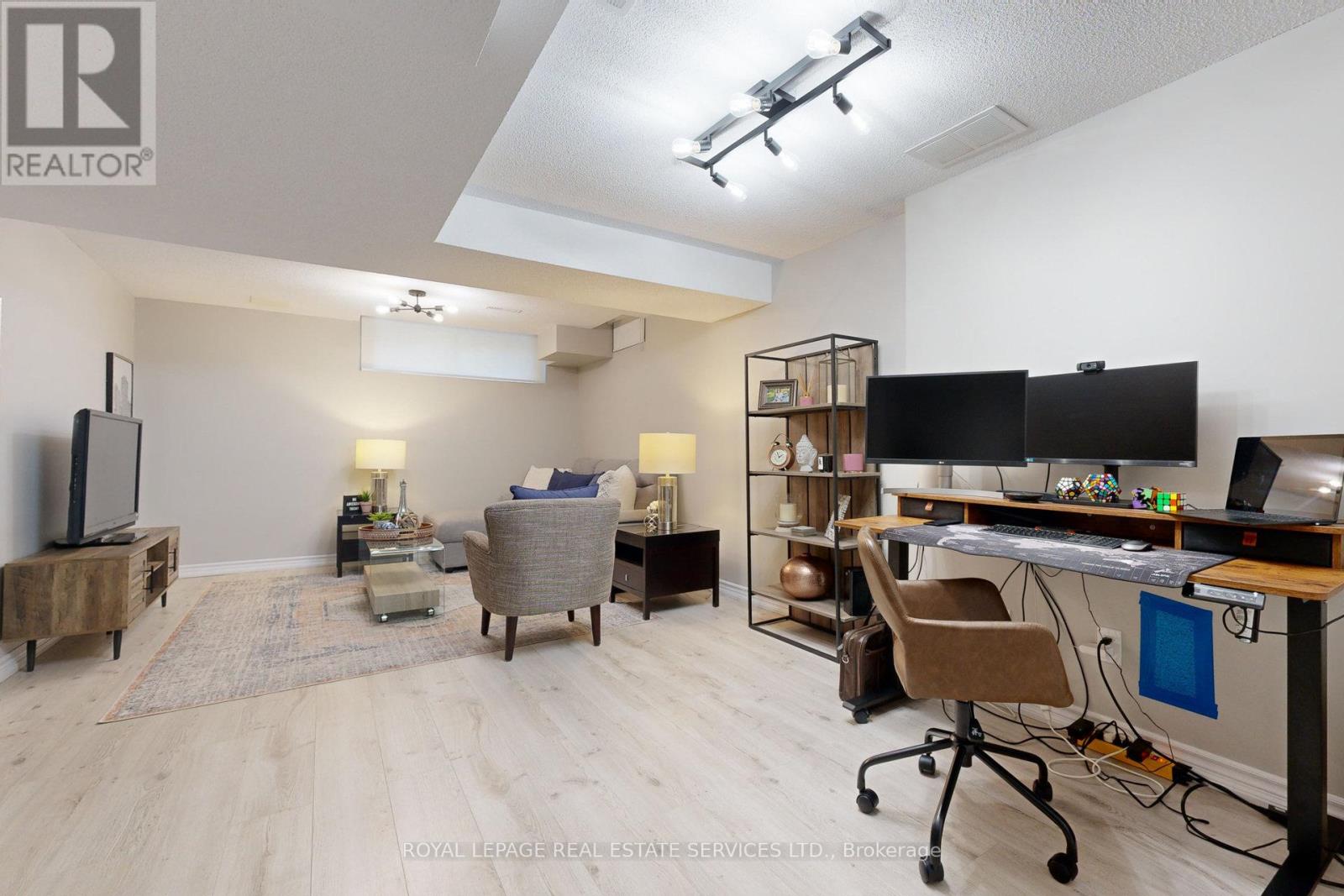6 - 2215 Cleaver Avenue Burlington, Ontario L7M 4C5
$989,900Maintenance, Parking, Insurance, Common Area Maintenance
$530.76 Monthly
Maintenance, Parking, Insurance, Common Area Maintenance
$530.76 MonthlyBeautiful end-unit, spacious townhome backing onto a ravine. As you walk in, you'll notice the abundance of natural light shining through the large windows. The main floor features a formal dining room, a living room with a cozy gas fireplace, and hardwood floors, along with the kitchen with all new appliances (2023). You can walk out to a private, spacious deck accessible from both the living room and kitchen that leads to an interlock patio overlooking the peaceful ravine. A convenient 2-piece bathroom completes the main level. Upstairs, the hardwood floors continue, leading to a large primary bedroom with a walk-in closet and a 3-piece ensuite featuring heated floors. Two additional good-sized bedrooms and another full bathroom with heated floors make the upper level feel spacious and comfortable. The fully finished basement offers a versatile space with a wet bar/kitchenette, perfect for guests or potential in-law accommodation, along with a full bathroom that includes a walk in shower and a large recreational room. The driveway accommodates two cars side by side, and the 1.5-car garage provides room for a vehicle and extra storage, with an inside entry for added convenience. Ideally located within walking distance to shopping, schools, parks, and more. **** EXTRAS **** New Fridge, stove, built in microwave oven & dishwasher (2023), Wine cooler in basement. (id:50886)
Property Details
| MLS® Number | W9297352 |
| Property Type | Single Family |
| Community Name | Headon |
| CommunityFeatures | Pet Restrictions |
| EquipmentType | Water Heater - Gas |
| Features | Backs On Greenbelt, Flat Site, In Suite Laundry |
| ParkingSpaceTotal | 3 |
| RentalEquipmentType | Water Heater - Gas |
| Structure | Patio(s) |
Building
| BathroomTotal | 4 |
| BedroomsAboveGround | 3 |
| BedroomsTotal | 3 |
| Amenities | Fireplace(s), Separate Electricity Meters |
| Appliances | Dryer, Garage Door Opener, Microwave, Oven, Range, Refrigerator, Stove, Washer, Window Coverings |
| BasementDevelopment | Finished |
| BasementType | N/a (finished) |
| CoolingType | Central Air Conditioning |
| ExteriorFinish | Aluminum Siding, Brick Facing |
| FireplacePresent | Yes |
| FireplaceTotal | 1 |
| FoundationType | Poured Concrete |
| HalfBathTotal | 1 |
| HeatingFuel | Natural Gas |
| HeatingType | Forced Air |
| StoriesTotal | 2 |
| SizeInterior | 1399.9886 - 1598.9864 Sqft |
| Type | Row / Townhouse |
Parking
| Attached Garage |
Land
| Acreage | No |
| LandscapeFeatures | Landscaped |
| ZoningDescription | Rl5-535 |
https://www.realtor.ca/real-estate/27360776/6-2215-cleaver-avenue-burlington-headon-headon
Interested?
Contact us for more information
Alan Barber
Salesperson
231 Oak Park Blvd #400a
Oakville, Ontario L6H 7S8













































































