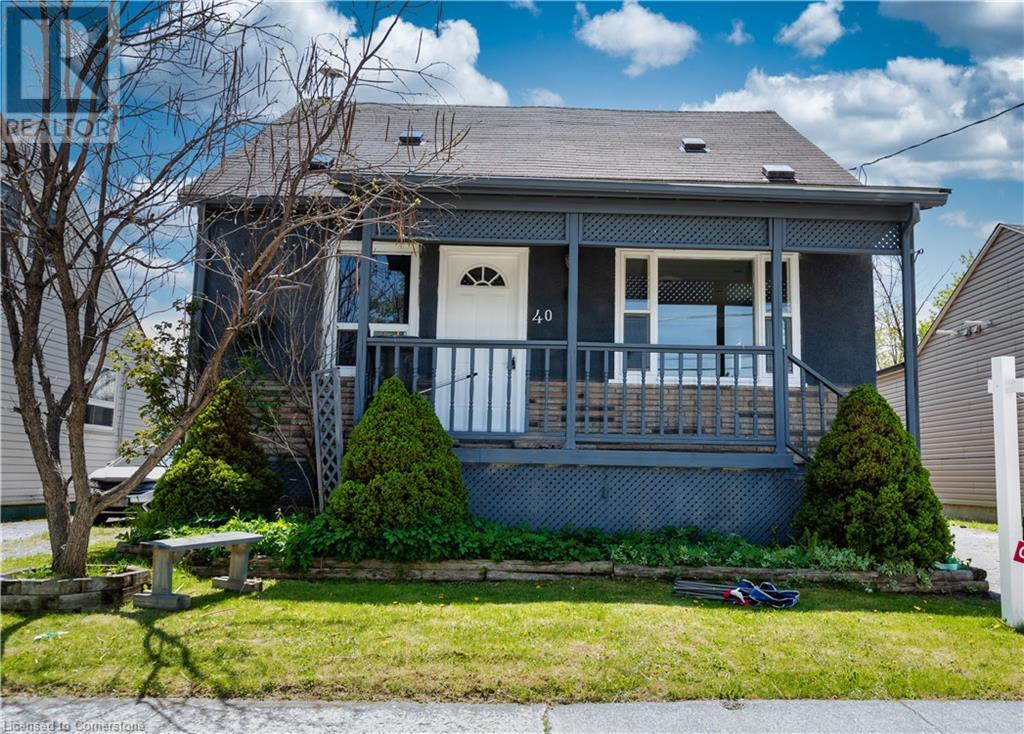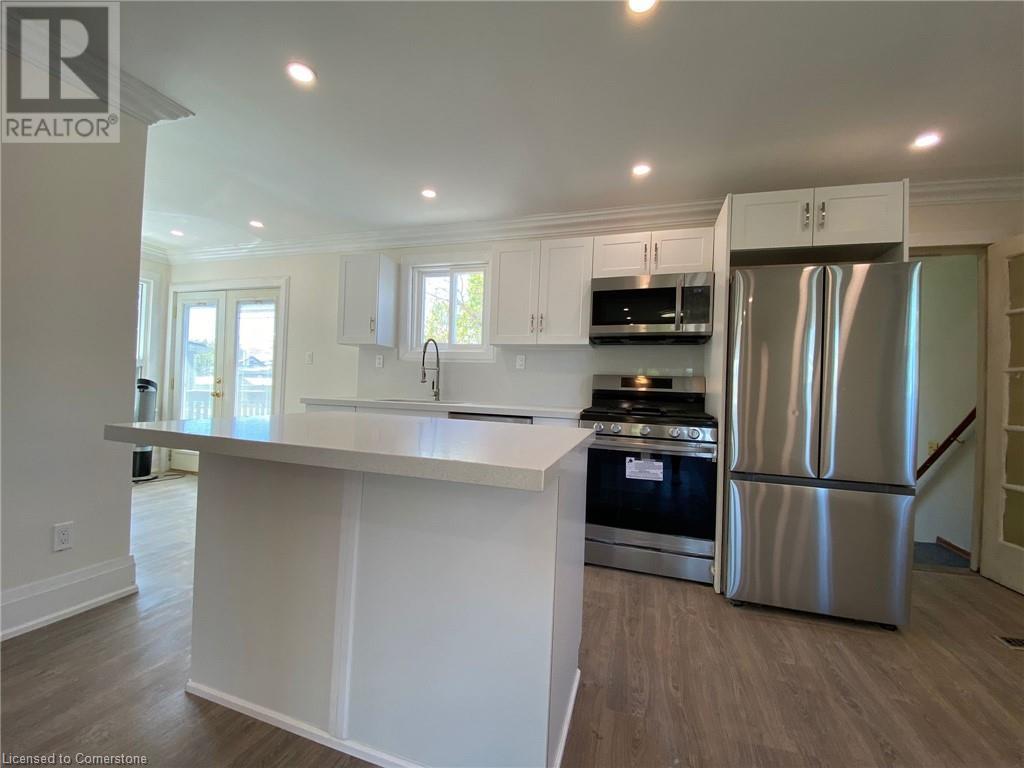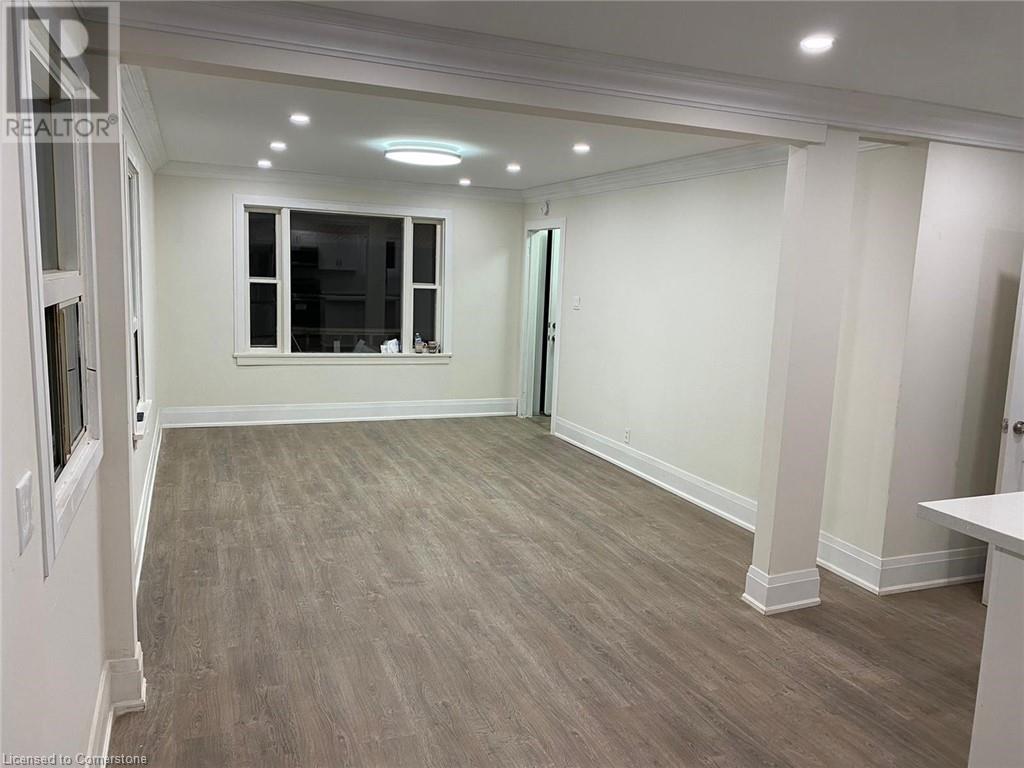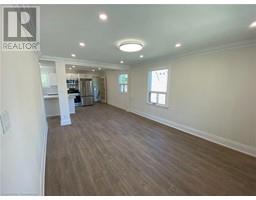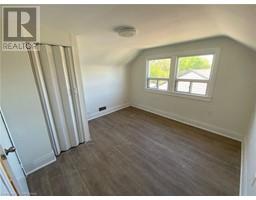40 Bartlett Street Unit# Upper St. Catharines, Ontario L2M 5L1
3 Bedroom
2 Bathroom
1100 sqft
Central Air Conditioning
Forced Air
$2,200 MonthlyInsurance
Beautiful newly renovated 1.5 storey home features one main floor bedroom with a full bathroom, two bedrooms on the 2nd floor with a 3- piece bathroom and a main floor office. The house is located in St. Catharine Facer neighbourhoods. 2Min To Qew/Shopping, 7Min Niagara College, 10Min To BrockU. (id:50886)
Property Details
| MLS® Number | 40659957 |
| Property Type | Single Family |
| AmenitiesNearBy | Park, Place Of Worship, Playground, Public Transit, Schools, Shopping |
| CommunityFeatures | Quiet Area, School Bus |
| EquipmentType | Water Heater |
| Features | Paved Driveway |
| ParkingSpaceTotal | 2 |
| RentalEquipmentType | Water Heater |
Building
| BathroomTotal | 2 |
| BedroomsAboveGround | 3 |
| BedroomsTotal | 3 |
| Appliances | Dishwasher, Dryer, Refrigerator, Stove, Washer |
| BasementType | None |
| ConstructionStyleAttachment | Detached |
| CoolingType | Central Air Conditioning |
| ExteriorFinish | Stone, Stucco |
| FoundationType | Block |
| HeatingFuel | Natural Gas |
| HeatingType | Forced Air |
| StoriesTotal | 2 |
| SizeInterior | 1100 Sqft |
| Type | House |
| UtilityWater | Municipal Water |
Parking
| Detached Garage |
Land
| AccessType | Highway Access, Highway Nearby |
| Acreage | No |
| LandAmenities | Park, Place Of Worship, Playground, Public Transit, Schools, Shopping |
| Sewer | Municipal Sewage System |
| SizeDepth | 115 Ft |
| SizeFrontage | 40 Ft |
| SizeTotalText | Under 1/2 Acre |
| ZoningDescription | R2 |
Rooms
| Level | Type | Length | Width | Dimensions |
|---|---|---|---|---|
| Second Level | 3pc Bathroom | Measurements not available | ||
| Second Level | Bedroom | 7'6'' x 11'8'' | ||
| Second Level | Bedroom | 11'8'' x 11'8'' | ||
| Main Level | 4pc Bathroom | Measurements not available | ||
| Main Level | Bedroom | 13'4'' x 7'4'' | ||
| Main Level | Dining Room | 8'0'' x 11'5'' | ||
| Main Level | Office | 15'4'' x 11'5'' | ||
| Main Level | Kitchen | 9'4'' x 12'0'' |
https://www.realtor.ca/real-estate/27517153/40-bartlett-street-unit-upper-st-catharines
Interested?
Contact us for more information
Baolian Qiao
Salesperson
1st Sunshine Realty Inc.
914 Upper James St.unit A
Hamilton, Ontario L9C 3A5
914 Upper James St.unit A
Hamilton, Ontario L9C 3A5

