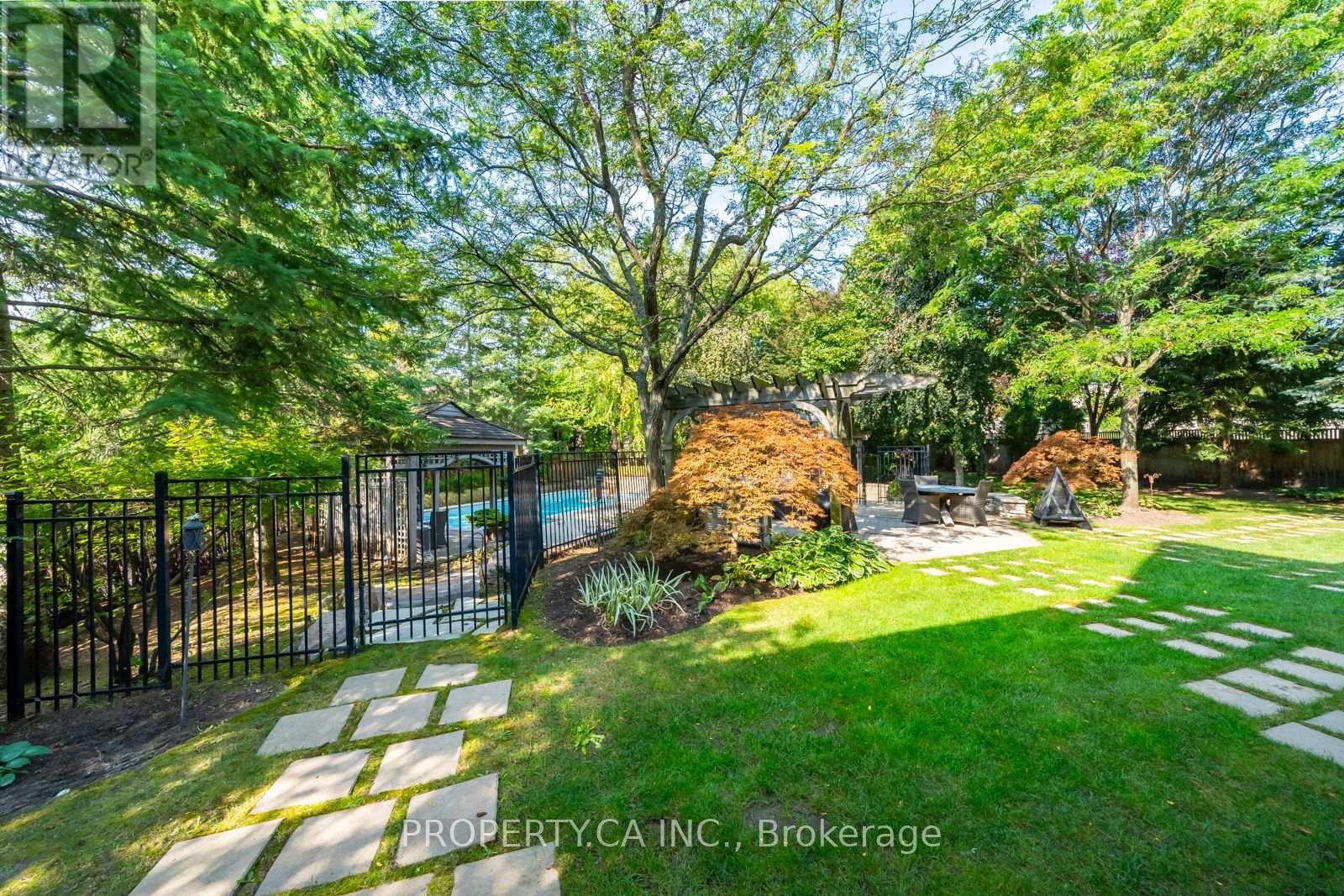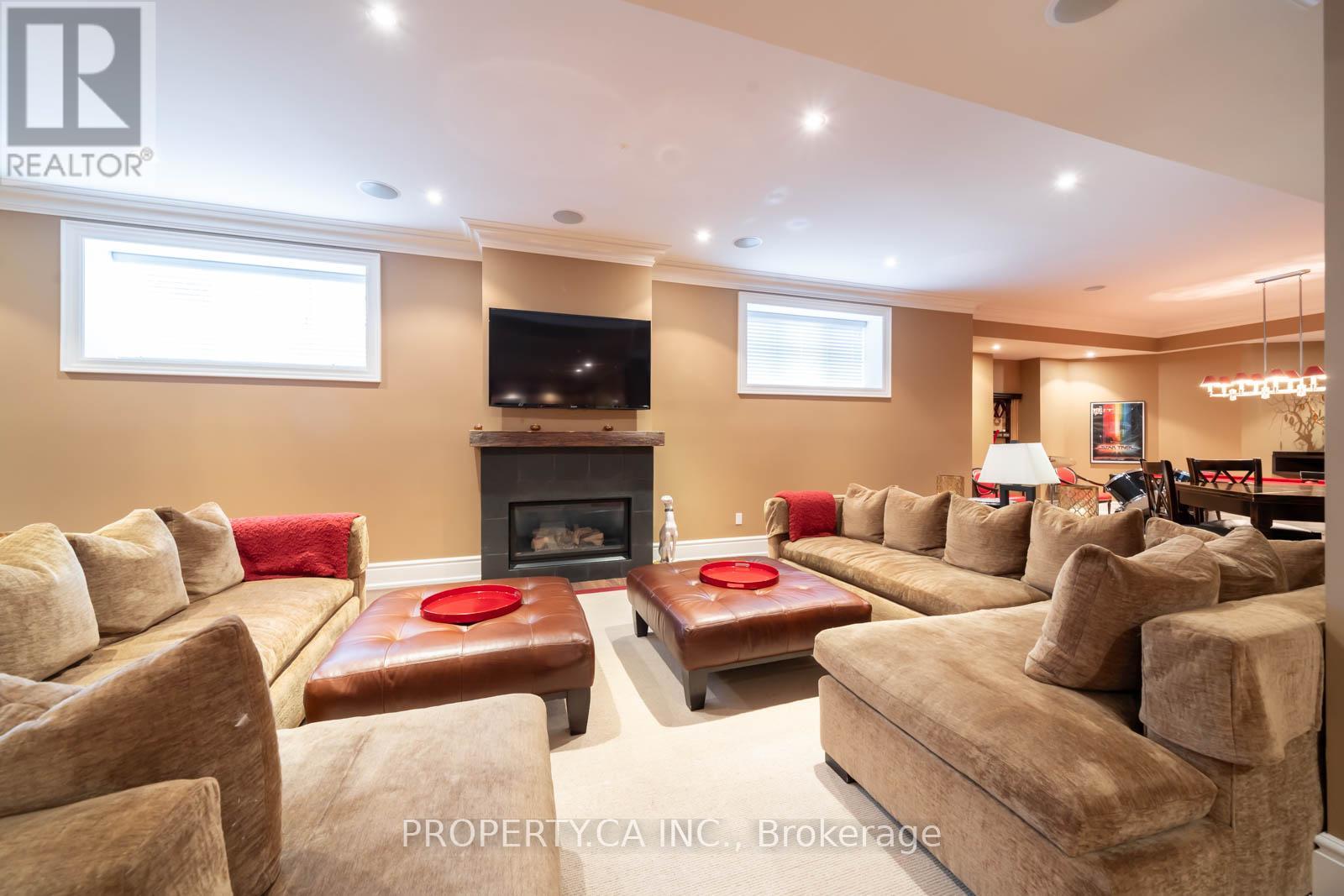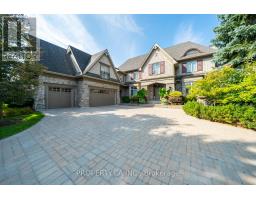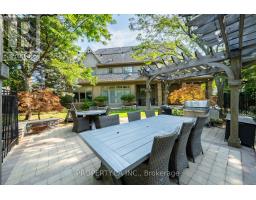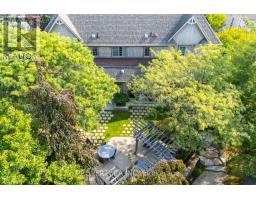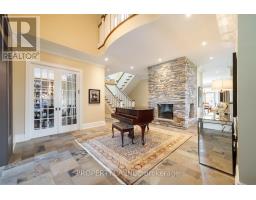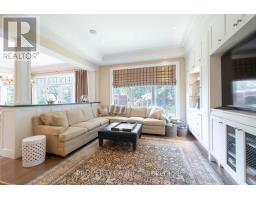60 Parr Place Vaughan, Ontario L4J 8L1
$6,495,000
Unique Custom Built Home Located In Monitored Community With Gatehouse Security. This GorgeousDetached Home Has Numerous High End Features To Complement It's Professionally DecoratedInterior And Exterior Landscaped Grounds. This Estate Has Over 10,000 Sqft Including PremiumAppliances, Large Gourmet Kitchen, Granite Counter Tops, An Exceptional Finished Basement,Salt Water Heated Swimming Pool, Basketball Sport Court, Exer. Room & Wine Cellar Among Many Other Features. **** EXTRAS **** Wolf Dual Fuel 4 Gas Stove, Subzero Individual Fridge & Freezer, Bosch Dishwasher, LgSteam, Washer/Dryer, Jenn-Air Fridge W/Ice Maker In Serv. Area & Full Kitchen In Basement.Monitored Security. 2 Separately Controlled HVAC Systems. (id:50886)
Property Details
| MLS® Number | N9387286 |
| Property Type | Single Family |
| Community Name | Uplands |
| AmenitiesNearBy | Park, Place Of Worship |
| Features | Conservation/green Belt |
| ParkingSpaceTotal | 15 |
| PoolType | Inground Pool |
Building
| BathroomTotal | 9 |
| BedroomsAboveGround | 6 |
| BedroomsBelowGround | 1 |
| BedroomsTotal | 7 |
| Amenities | Security/concierge |
| Appliances | Garage Door Opener Remote(s), Oven - Built-in, Central Vacuum, Intercom, Window Coverings |
| BasementDevelopment | Finished |
| BasementType | Full (finished) |
| ConstructionStyleAttachment | Detached |
| CoolingType | Central Air Conditioning, Air Exchanger |
| ExteriorFinish | Shingles, Stone |
| FireProtection | Alarm System, Monitored Alarm, Security System, Smoke Detectors |
| FireplacePresent | Yes |
| FlooringType | Hardwood, Slate |
| FoundationType | Poured Concrete |
| HalfBathTotal | 1 |
| HeatingFuel | Natural Gas |
| HeatingType | Forced Air |
| StoriesTotal | 2 |
| SizeInterior | 4999.958 - 99999.6672 Sqft |
| Type | House |
| UtilityWater | Municipal Water |
Parking
| Attached Garage |
Land
| Acreage | No |
| LandAmenities | Park, Place Of Worship |
| Sewer | Septic System |
| SizeDepth | 76.2 M |
| SizeFrontage | 30.5 M |
| SizeIrregular | 30.5 X 76.2 M |
| SizeTotalText | 30.5 X 76.2 M |
Rooms
| Level | Type | Length | Width | Dimensions |
|---|---|---|---|---|
| Second Level | Bedroom 5 | 4.39 m | 5.38 m | 4.39 m x 5.38 m |
| Second Level | Primary Bedroom | 6.09 m | 5.36 m | 6.09 m x 5.36 m |
| Second Level | Bedroom 2 | 4.99 m | 4.42 m | 4.99 m x 4.42 m |
| Second Level | Bedroom 3 | 4.08 m | 4.48 m | 4.08 m x 4.48 m |
| Second Level | Bedroom 4 | 4.99 m | 3.96 m | 4.99 m x 3.96 m |
| Second Level | Study | 3.68 m | 4.42 m | 3.68 m x 4.42 m |
| Ground Level | Living Room | 5.02 m | 5.48 m | 5.02 m x 5.48 m |
| Ground Level | Laundry Room | 4.45 m | 4.08 m | 4.45 m x 4.08 m |
| Ground Level | Dining Room | 4.57 m | 4.39 m | 4.57 m x 4.39 m |
| Ground Level | Family Room | 5.91 m | 4.88 m | 5.91 m x 4.88 m |
| Ground Level | Library | 4.08 m | 5.02 m | 4.08 m x 5.02 m |
| Ground Level | Kitchen | 7.31 m | 4.87 m | 7.31 m x 4.87 m |
Utilities
| Cable | Installed |
| Sewer | Installed |
https://www.realtor.ca/real-estate/27517124/60-parr-place-vaughan-uplands-uplands
Interested?
Contact us for more information
Samuel Toby
Salesperson
31 Disera Drive Suite 250
Thornhill, Ontario L4J 0A7





