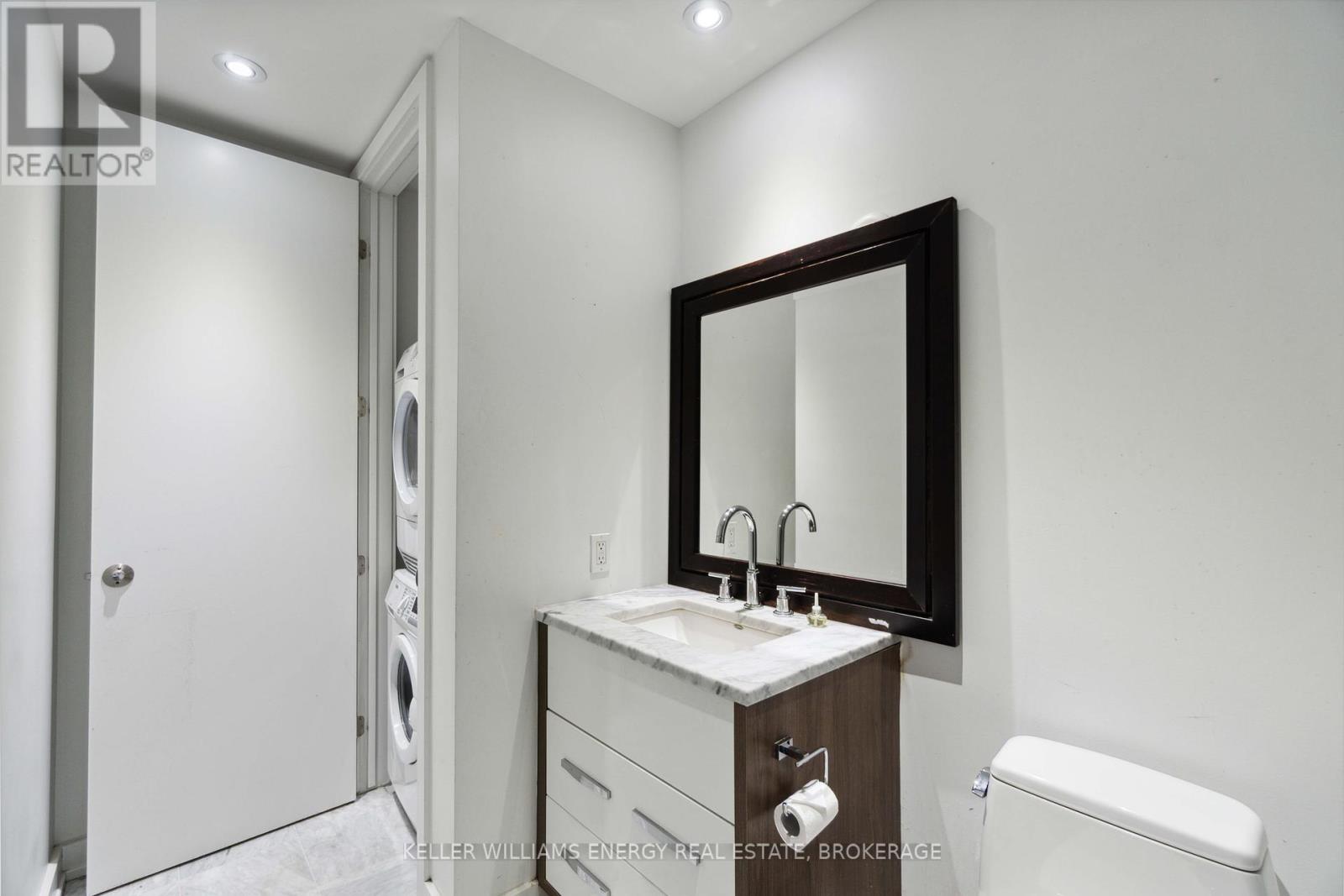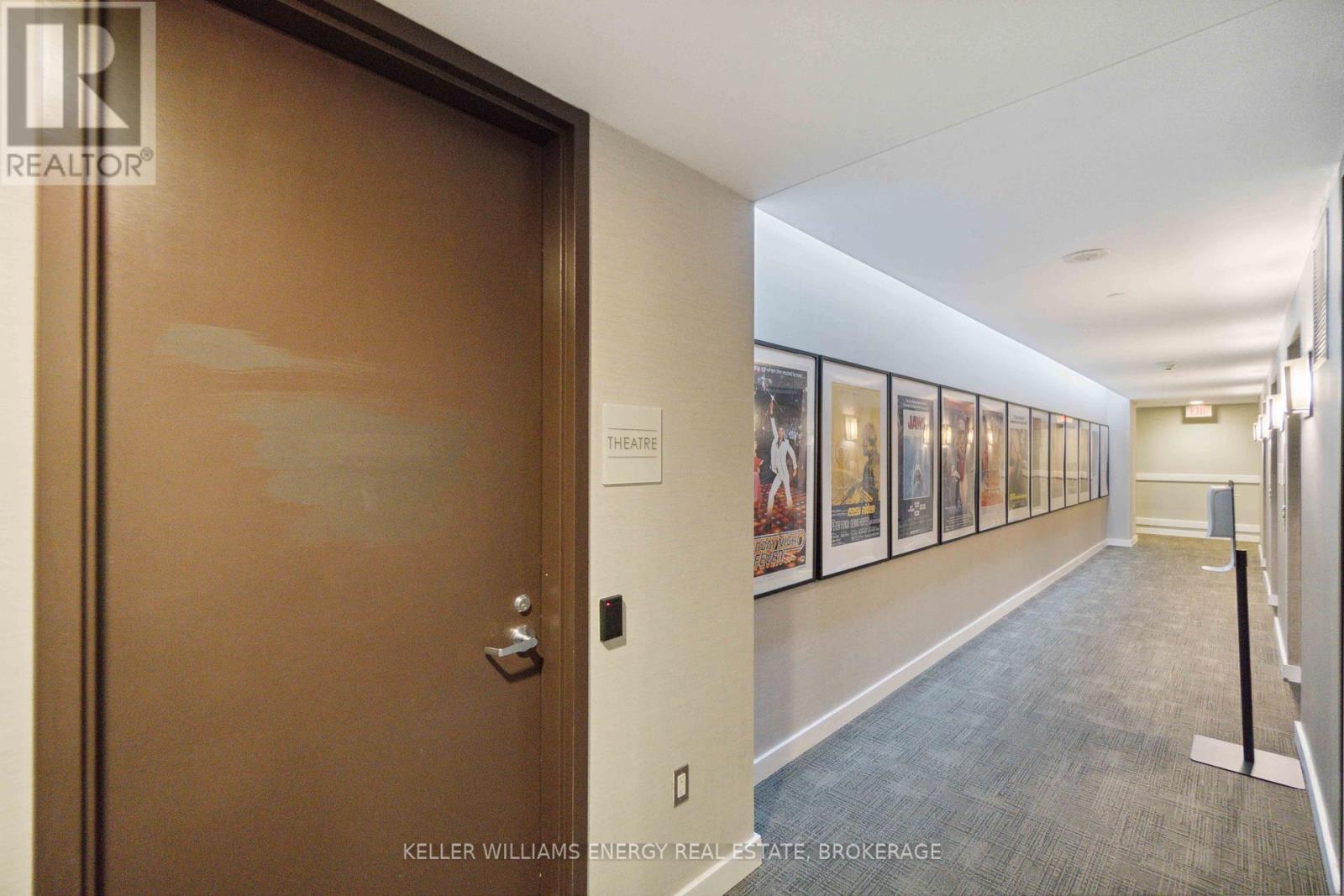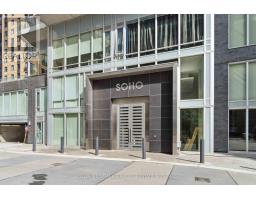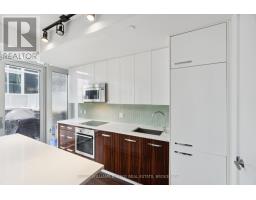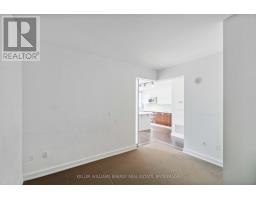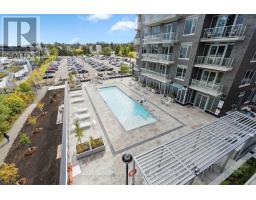212 - 111 Champagne Avenue S Dows Lake - Civic Hospital And Area, Ontario K1S 5V3
$379,900Maintenance, Heat, Water
$635.12 Monthly
Maintenance, Heat, Water
$635.12 MonthlyStunning Luxury Unit in Soho Champagne. Experience upscale urban living in this exceptional 1-bedroom unit, perfectly situated on the edge of Little Italy. Enjoy your very own outdoor oasis on the expansive 180 sq ft terrace with gas BBQ hookup, ideal for relaxing or entertaining. Indulge in an array of shopping and restaurants just steps away. This stylish residence boasts 9-foot ceilings and breathtaking floor-to-ceiling windows, filling the space with natural light. The designer kitchen features elegant quartz countertops, high-quality appliances, and a spacious island, perfect for culinary enthusiasts. Unwind in the luxurious bathroom and appreciate the warmth of engineered hardwood flooring throughout. Additional highlights include in-unit laundry and a convenient locker space for extra storage. Residents enjoy access to a suite of outstanding amenities, including a concierge service, a fully-equipped gym, a private theatre and much more! (id:50886)
Property Details
| MLS® Number | X9387207 |
| Property Type | Single Family |
| Community Name | 4502 - West Centre Town |
| AmenitiesNearBy | Public Transit, Schools, Hospital |
| CommunityFeatures | Pet Restrictions |
| Features | In Suite Laundry, Guest Suite |
| PoolType | Outdoor Pool |
Building
| BathroomTotal | 1 |
| BedroomsAboveGround | 1 |
| BedroomsTotal | 1 |
| Amenities | Security/concierge, Exercise Centre, Storage - Locker |
| Appliances | Dishwasher, Dryer, Microwave, Oven, Refrigerator, Stove, Washer |
| CoolingType | Central Air Conditioning |
| ExteriorFinish | Brick, Concrete |
| FireProtection | Security Guard, Security System |
| FlooringType | Hardwood |
| HeatingFuel | Natural Gas |
| HeatingType | Forced Air |
| SizeInterior | 499.9955 - 598.9955 Sqft |
| Type | Apartment |
Parking
| Underground |
Land
| Acreage | No |
| LandAmenities | Public Transit, Schools, Hospital |
| SurfaceWater | Lake/pond |
Rooms
| Level | Type | Length | Width | Dimensions |
|---|---|---|---|---|
| Flat | Kitchen | 3.88 m | 2.43 m | 3.88 m x 2.43 m |
| Flat | Living Room | 3.88 m | 4.19 m | 3.88 m x 4.19 m |
| Flat | Bedroom | 3.26 m | 3.85 m | 3.26 m x 3.85 m |
| Flat | Bathroom | 3.35 m | 1.57 m | 3.35 m x 1.57 m |
Interested?
Contact us for more information
Stephanie Baumgartner
Salesperson
285 Taunton Rd E Unit 1
Oshawa, Ontario L1G 3V2
Stuart Douglas G Smith
Salesperson
285 Taunton Rd E Unit 1
Oshawa, Ontario L1G 3V2
















