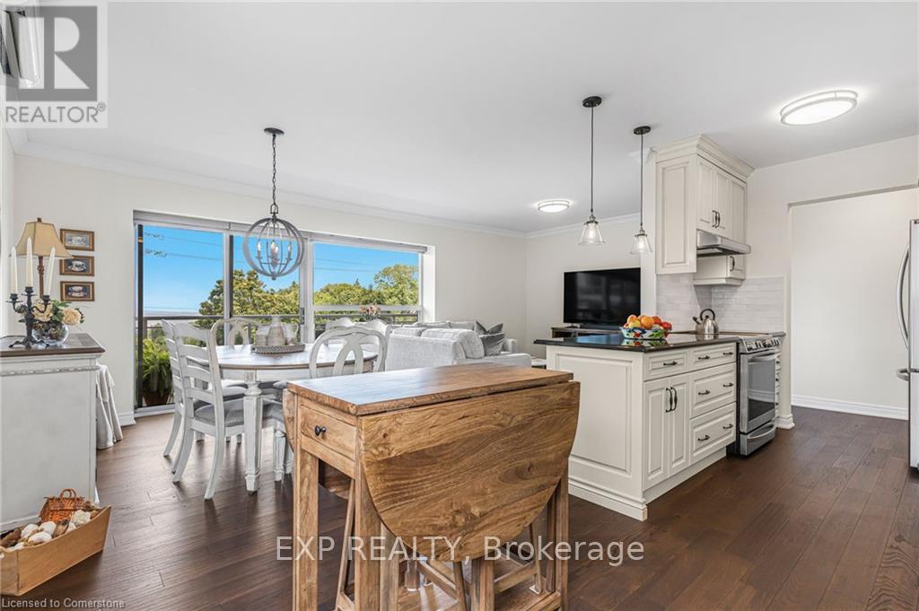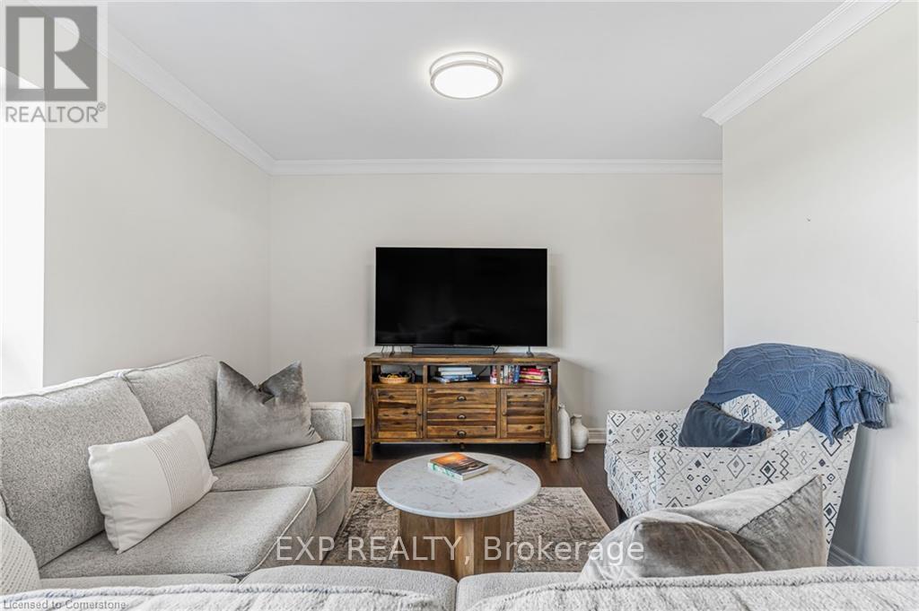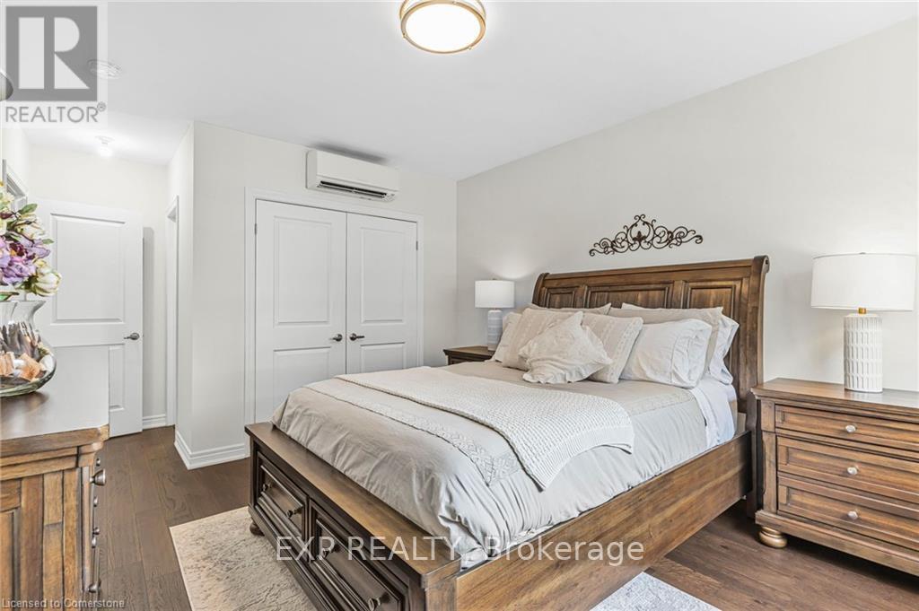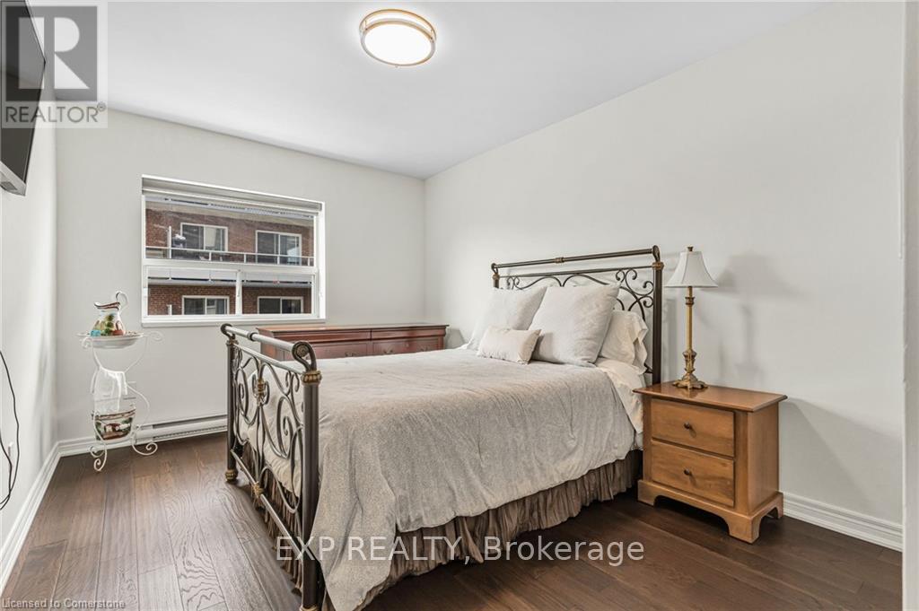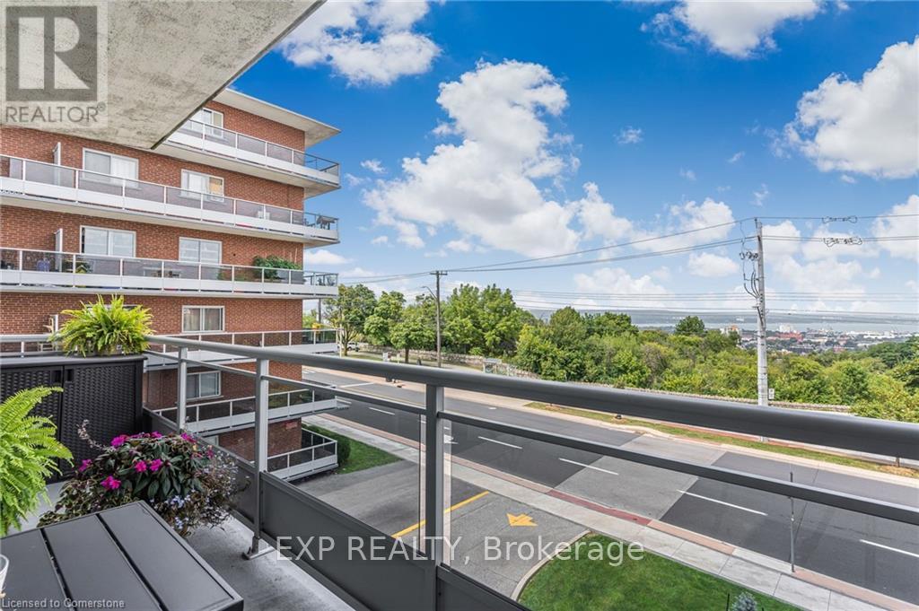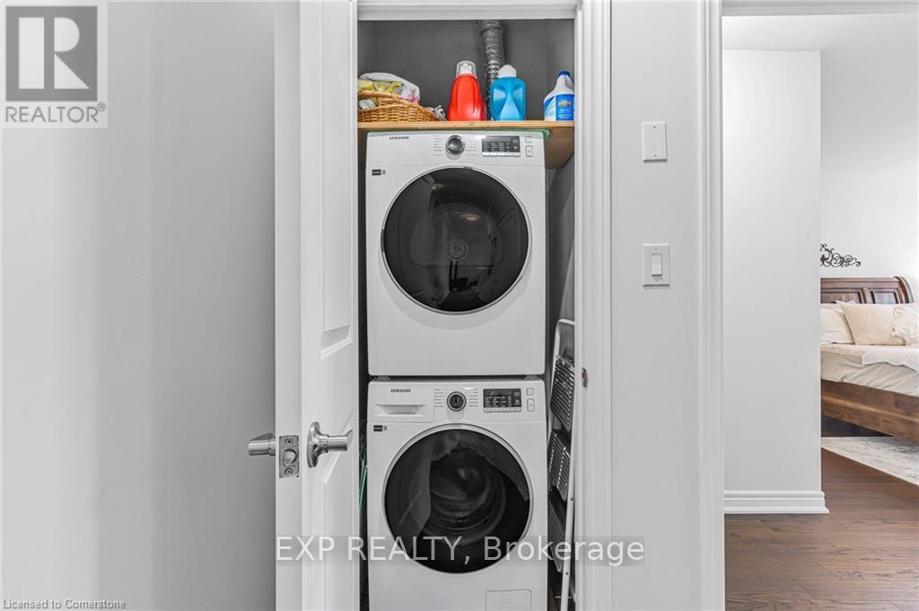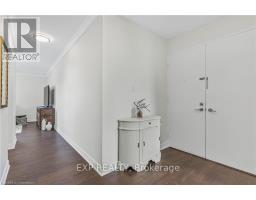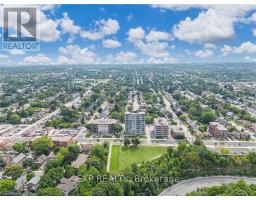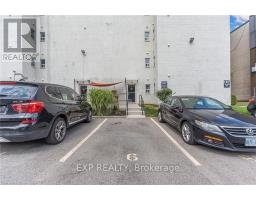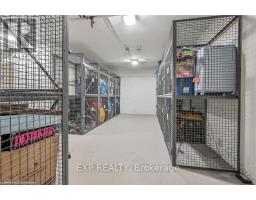303 - 350 Concession Street Hamilton, Ontario L9A 1B6
$619,900Maintenance, Water, Insurance, Common Area Maintenance, Parking
$534 Monthly
Maintenance, Water, Insurance, Common Area Maintenance, Parking
$534 MonthlyDiscover refined elegance at 350 Concession Street Unit 303, a fully renovated 2-bedroom, 2-bathroom condo in the exclusive Centremount neighborhood. This luxurious home offers sweeping views of the city and Lake Ontario, providing a serene backdrop for your everyday life. Enter through grand double doors into a space where sophistication meets modern living. The gourmet kitchen, complete with granite countertops and top-of-the-line stainless steel appliances under extended warranties, is a chef's dream. New engineered hardwood floors flow throughout the open-concept living area, adding warmth and style. The bathrooms, including a spa-like master ensuite, have been meticulously redesigned for ultimate comfort. Three Mitsubishielectrical split system heat pumps ensure year-round climate control, complemented by additional electrical baseboard heaters for cozy warmth. Step out onto the expansive 112 sq. ft. balcony to enjoy a panoramic views of the city and lake a perfect spot for relaxation. Crown moldings and Zeebra blinds add touches of elegance and privacy throughout. This well-maintained building, with only 27 units, offers both parking and a locker for your convenience. Located across from Sam Lawrence Park and near top hospitals, you're minutes away from downtown Hamilton's vibrant amenities. Dont miss this rare chance to own a piece of luxury. Schedule your private viewing today! (id:50886)
Property Details
| MLS® Number | X9387184 |
| Property Type | Single Family |
| Community Name | Centremount |
| CommunityFeatures | Pet Restrictions |
| Features | Balcony, In Suite Laundry |
| ParkingSpaceTotal | 1 |
| ViewType | Lake View, Mountain View |
Building
| BathroomTotal | 2 |
| BedroomsAboveGround | 2 |
| BedroomsTotal | 2 |
| Amenities | Storage - Locker |
| Appliances | Blinds, Dishwasher, Dryer, Refrigerator, Stove, Washer |
| CoolingType | Wall Unit |
| ExteriorFinish | Brick, Stucco |
| HeatingFuel | Electric |
| HeatingType | Heat Pump |
| SizeInterior | 999.992 - 1198.9898 Sqft |
| Type | Apartment |
Land
| Acreage | No |
Rooms
| Level | Type | Length | Width | Dimensions |
|---|---|---|---|---|
| Main Level | Foyer | Measurements not available | ||
| Main Level | Bathroom | Measurements not available | ||
| Main Level | Laundry Room | Measurements not available | ||
| Main Level | Primary Bedroom | 144.44 m | 3.58 m | 144.44 m x 3.58 m |
| Main Level | Bathroom | Measurements not available | ||
| Main Level | Bedroom 2 | 4.44 m | 3.05 m | 4.44 m x 3.05 m |
| Main Level | Kitchen | 2.84 m | 2.29 m | 2.84 m x 2.29 m |
| Main Level | Dining Room | 2.54 m | 2.44 m | 2.54 m x 2.44 m |
| Main Level | Living Room | 6.73 m | 3.78 m | 6.73 m x 3.78 m |
Interested?
Contact us for more information
Babar Muhammad
Salesperson
21 King St W Unit A 5/fl
Hamilton, Ontario L8P 4W7








