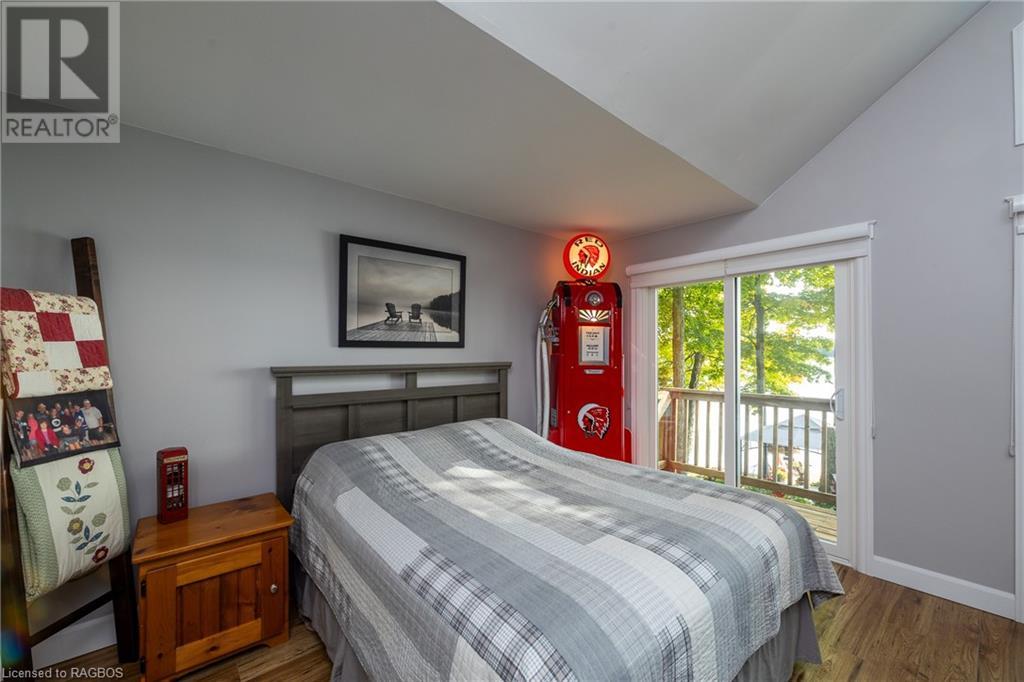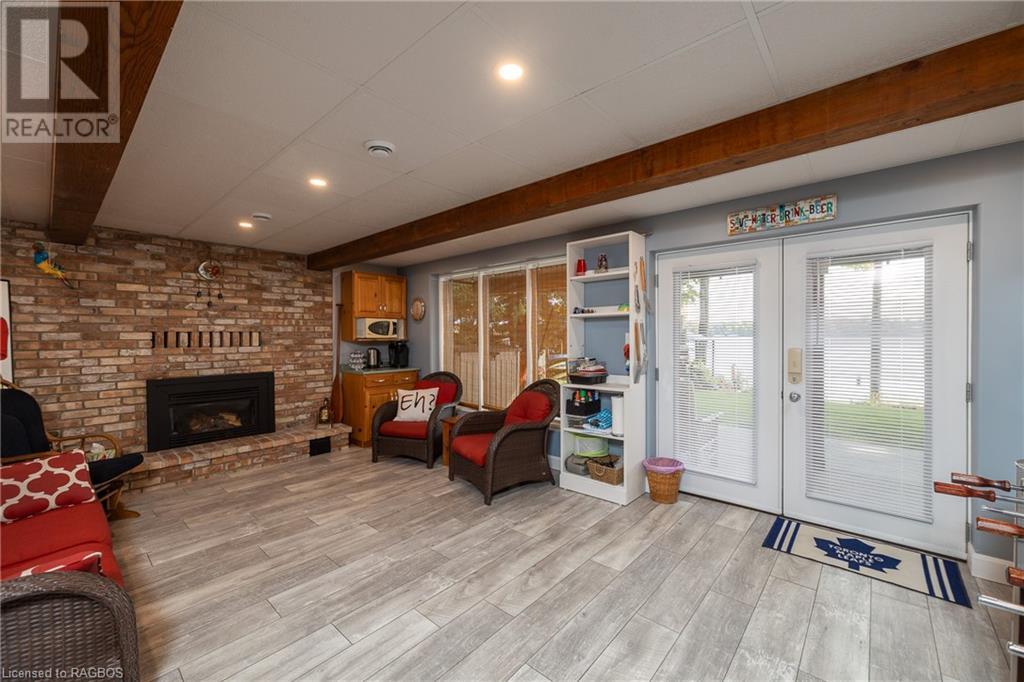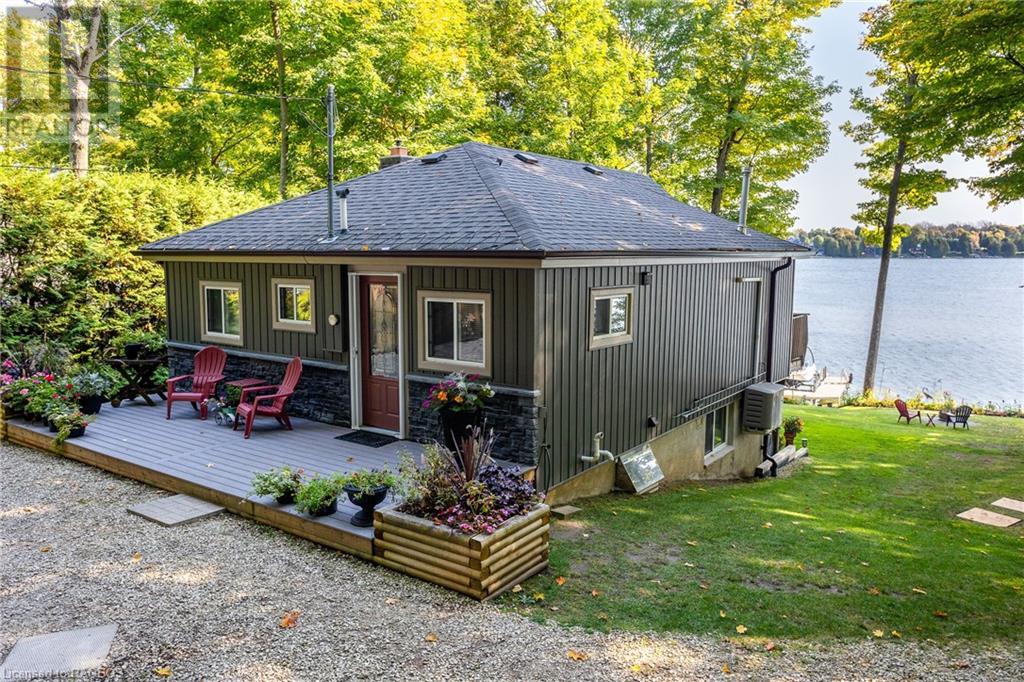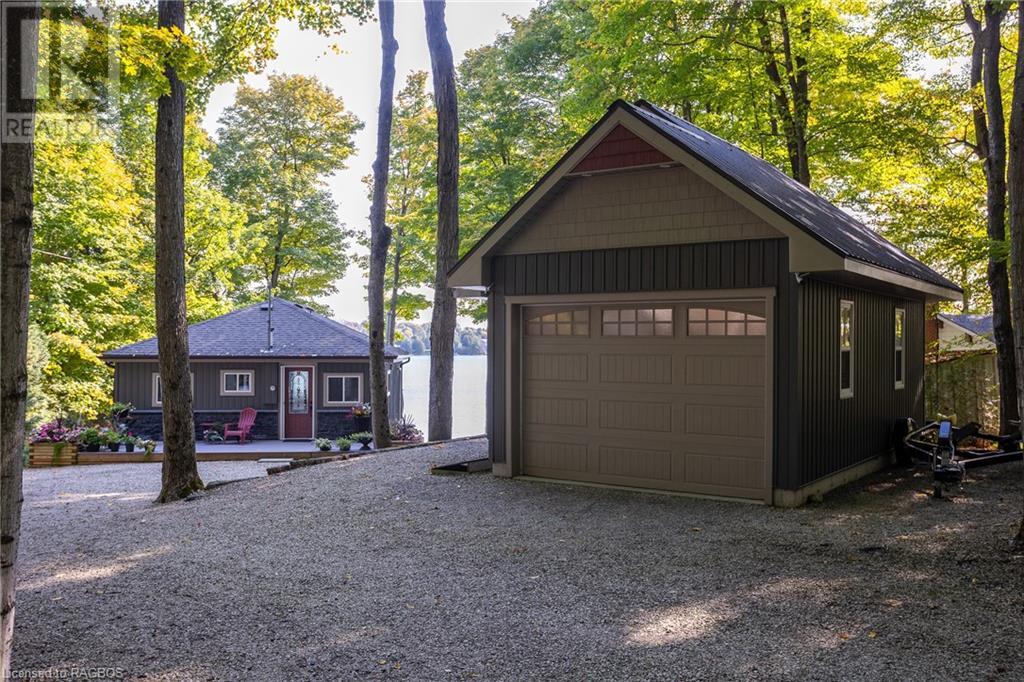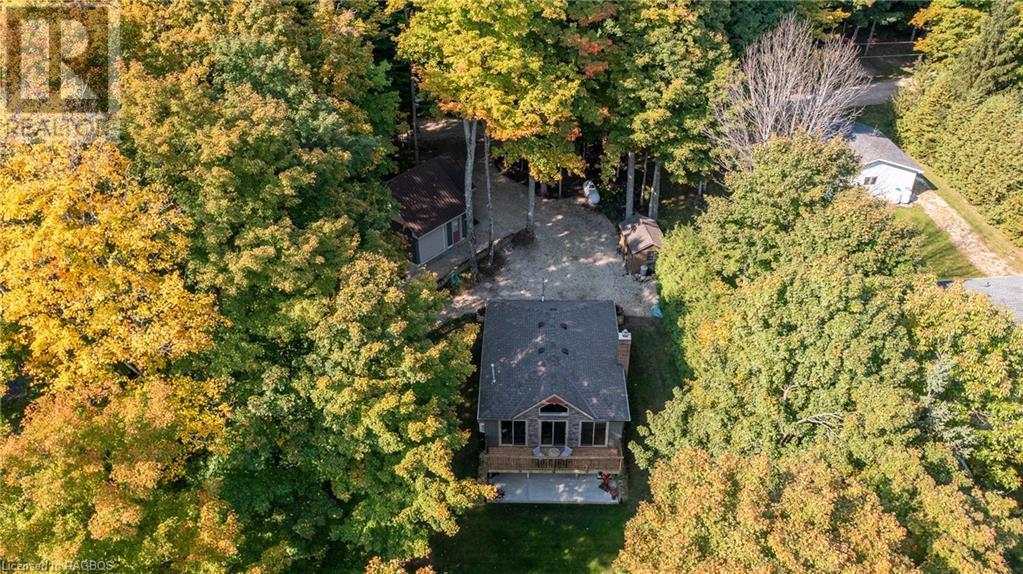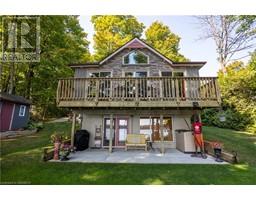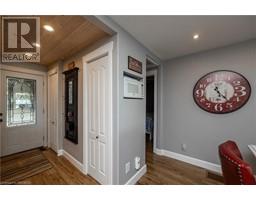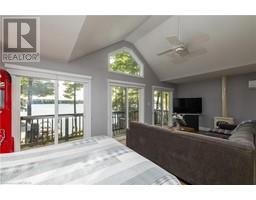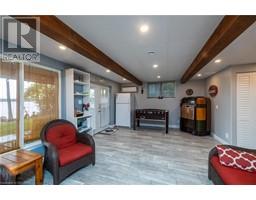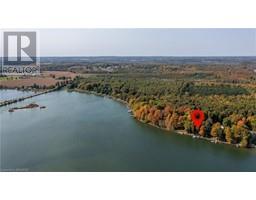173 Macdonalds Road Grey Highlands, Ontario N0C 1E0
$1,495,000
Gorgeous waterfront views at this Lake Eugenia cottage/4 season home. This 3 bedroom, 2 bathroom fully renovated bungalow features an open concept living space on the main floor with views of the lake from the kitchen/dining island as well as the living room. Along with vaulted ceilings the living room has a propane Jøtul fireplace and a walk-out to a balcony where you can further enjoy the lake view. Also featured on the main floor are 2 bedrooms and a 2pc bathroom/laundry room. In the basement you will find yourself with another view of the lake from the family room which has a propane fireplace and a walk-out to a concrete patio, a third bedroom and a 3pc bathroom, as well as the mechanical room. There is a 20’x24’ detached 2 door garage with a 9’ ceiling and metal roof, 2 storage sheds, and a deck over looking the waterside dock. The yard is beautifully landscaped and features an in-ground sprinkler system. Added bonus of shared ownership and use of 127 acres known as Macdonald Farm where there are trails for recreational use. (id:50886)
Property Details
| MLS® Number | 40658205 |
| Property Type | Single Family |
| EquipmentType | Propane Tank |
| Features | Country Residential |
| ParkingSpaceTotal | 9 |
| RentalEquipmentType | Propane Tank |
| ViewType | Lake View |
| WaterFrontType | Waterfront |
Building
| BathroomTotal | 2 |
| BedroomsAboveGround | 2 |
| BedroomsBelowGround | 1 |
| BedroomsTotal | 3 |
| Appliances | Central Vacuum, Dishwasher, Dryer, Microwave, Refrigerator, Stove, Washer |
| ArchitecturalStyle | Bungalow |
| BasementDevelopment | Finished |
| BasementType | Full (finished) |
| ConstructionStyleAttachment | Detached |
| CoolingType | Ductless |
| ExteriorFinish | Stone, Vinyl Siding |
| FireplaceFuel | Propane |
| FireplacePresent | Yes |
| FireplaceTotal | 2 |
| FireplaceType | Other - See Remarks |
| FoundationType | Block |
| HalfBathTotal | 1 |
| HeatingType | Heat Pump |
| StoriesTotal | 1 |
| SizeInterior | 1481 Sqft |
| Type | House |
| UtilityWater | Drilled Well |
Parking
| Detached Garage |
Land
| AccessType | Water Access, Road Access |
| Acreage | No |
| LandscapeFeatures | Lawn Sprinkler, Landscaped |
| Sewer | Septic System |
| SizeDepth | 150 Ft |
| SizeFrontage | 80 Ft |
| SizeTotalText | Under 1/2 Acre |
| SurfaceWater | Lake |
| ZoningDescription | Rs-013 & Rs-013-h |
Rooms
| Level | Type | Length | Width | Dimensions |
|---|---|---|---|---|
| Basement | 3pc Bathroom | Measurements not available | ||
| Basement | Bedroom | 7'7'' x 9'0'' | ||
| Basement | Recreation Room | 13'2'' x 21'5'' | ||
| Main Level | 2pc Bathroom | 5'4'' x 6'2'' | ||
| Main Level | Bedroom | 8'4'' x 8'9'' | ||
| Main Level | Bedroom | 8'4'' x 10'2'' | ||
| Main Level | Living Room | 12'5'' x 23'0'' | ||
| Main Level | Kitchen/dining Room | 10'8'' x 14'2'' |
https://www.realtor.ca/real-estate/27516799/173-macdonalds-road-grey-highlands
Interested?
Contact us for more information
Robert Porteous
Salesperson
20 Toronto Road
Flesherton, Ontario N0C 1E0
Carrie Russell
Broker
20 Toronto Road
Flesherton, Ontario N0C 1E0














