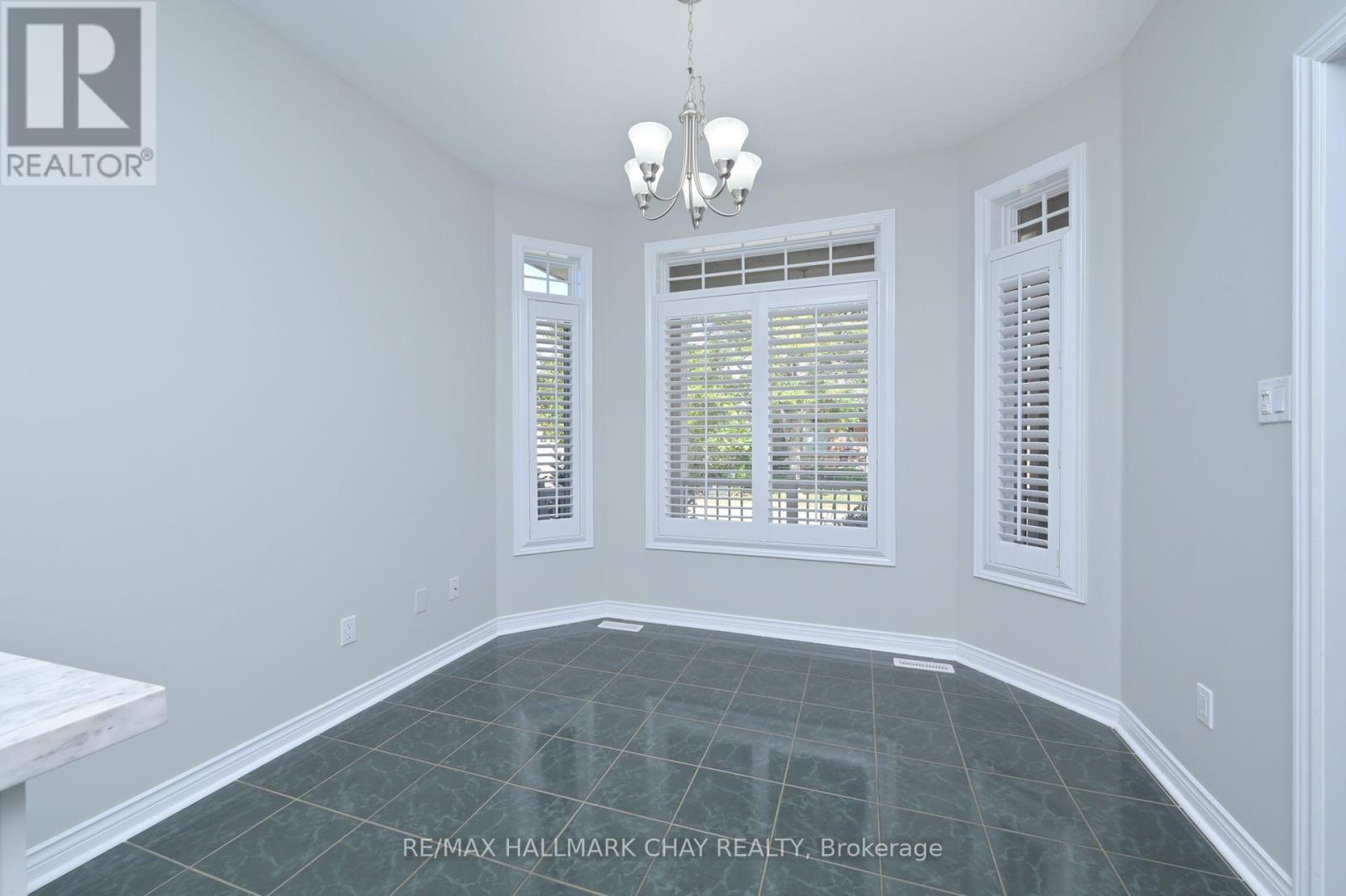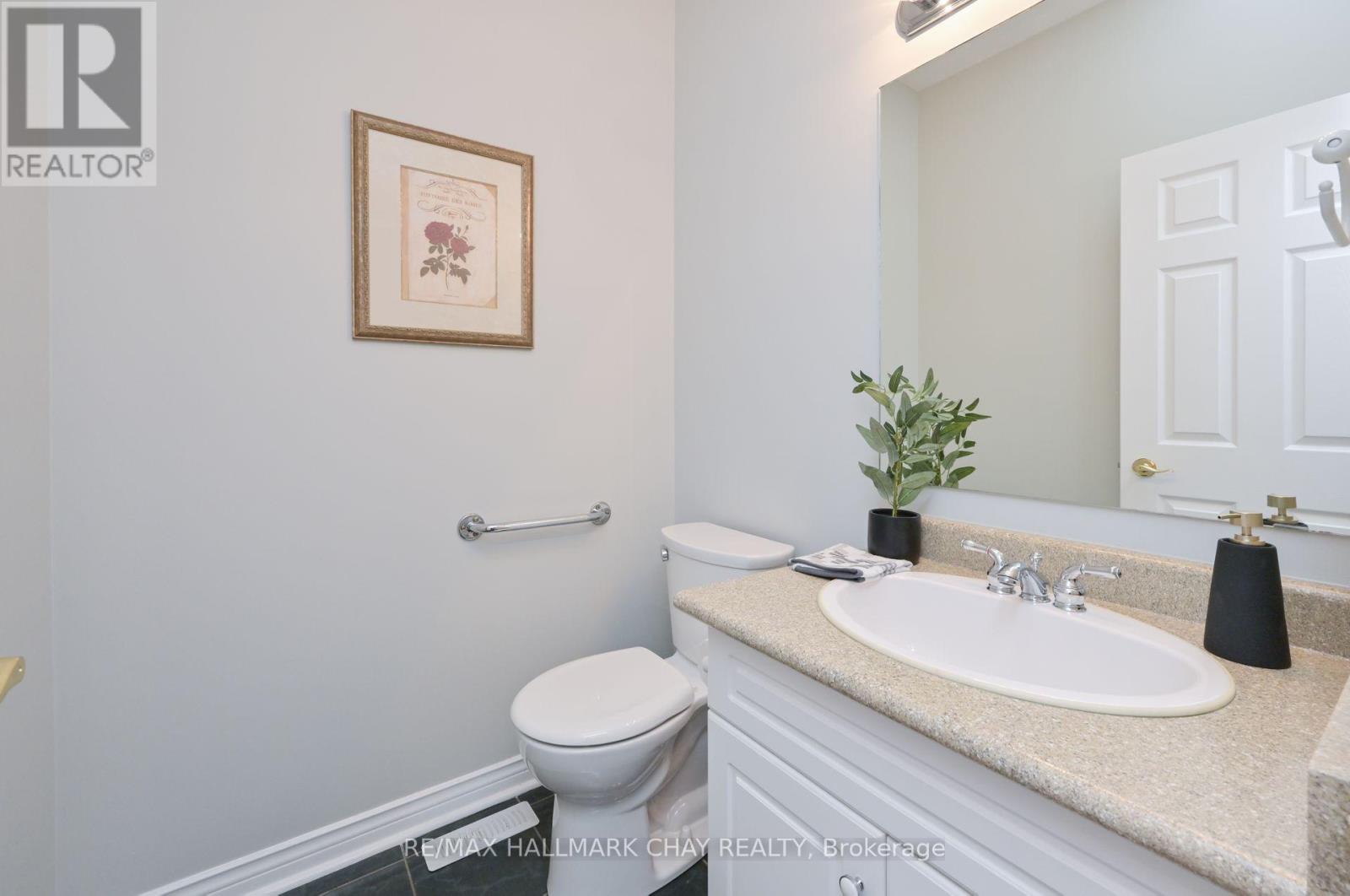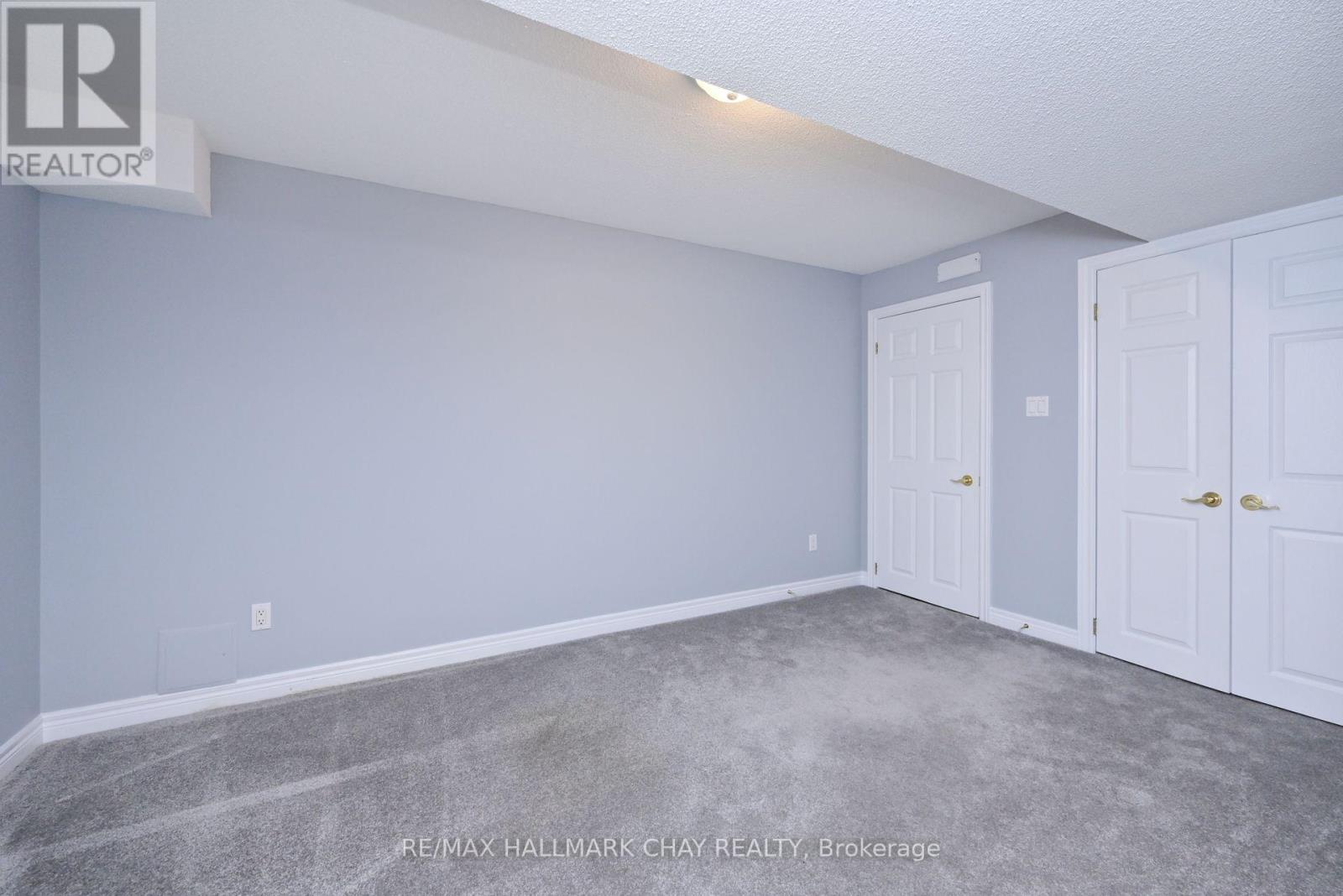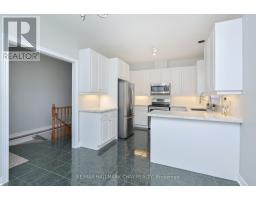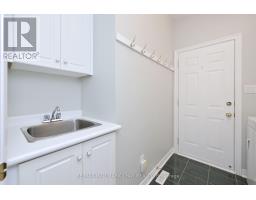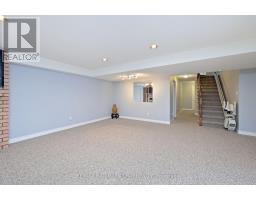29 Briar Gate Way New Tecumseth, Ontario L9R 2A7
$899,900Maintenance, Water, Common Area Maintenance, Insurance, Parking
$519 Monthly
Maintenance, Water, Common Area Maintenance, Insurance, Parking
$519 MonthlyYou have to retire here! From the upscale community, the 36 holes of golf, or the 16,000 sq ft community centre, Briar Hill offers a comfort rarely found! This home will not disappoint! Buyers can simply move in without compromise & enjoy a luxury bungalow offering elegance & quality & ready to accommodate possible future needs with a stair lift in place, plus ramp to exterior deck from living room. Known as ""The Rembrandt"" model this popular layout follows suit with a lifestyle everyone desires. **** EXTRAS **** Features are too many to list but include hard wd flrs, 2 gas f/places, mn flr laundry with garage access, quartz kit counters, awning on deck plus plus! (id:50886)
Property Details
| MLS® Number | N9387091 |
| Property Type | Single Family |
| Community Name | Alliston |
| AmenitiesNearBy | Hospital |
| CommunityFeatures | Pet Restrictions, Community Centre |
| Features | Balcony |
| ParkingSpaceTotal | 4 |
Building
| BathroomTotal | 3 |
| BedroomsAboveGround | 2 |
| BedroomsBelowGround | 1 |
| BedroomsTotal | 3 |
| Amenities | Party Room |
| Appliances | Water Softener, Dishwasher, Dryer, Garage Door Opener, Refrigerator, Stove, Washer, Window Coverings |
| ArchitecturalStyle | Bungalow |
| BasementDevelopment | Finished |
| BasementType | N/a (finished) |
| ConstructionStyleAttachment | Detached |
| CoolingType | Central Air Conditioning |
| ExteriorFinish | Brick |
| FireplacePresent | Yes |
| FlooringType | Hardwood, Carpeted |
| FoundationType | Poured Concrete |
| HeatingFuel | Natural Gas |
| HeatingType | Forced Air |
| StoriesTotal | 1 |
| SizeInterior | 1399.9886 - 1598.9864 Sqft |
| Type | House |
Parking
| Garage |
Land
| Acreage | No |
| LandAmenities | Hospital |
Rooms
| Level | Type | Length | Width | Dimensions |
|---|---|---|---|---|
| Lower Level | Recreational, Games Room | 5.75 m | 3.78 m | 5.75 m x 3.78 m |
| Lower Level | Bedroom | 5.75 m | 3.78 m | 5.75 m x 3.78 m |
| Lower Level | Other | 4.25 m | 2.78 m | 4.25 m x 2.78 m |
| Main Level | Kitchen | 3.65 m | 3.05 m | 3.65 m x 3.05 m |
| Main Level | Eating Area | 3 m | 3 m | 3 m x 3 m |
| Main Level | Dining Room | 3 m | 3.95 m | 3 m x 3.95 m |
| Main Level | Living Room | 4.85 m | 3.95 m | 4.85 m x 3.95 m |
| Main Level | Laundry Room | 2.25 m | 1.75 m | 2.25 m x 1.75 m |
| Main Level | Primary Bedroom | 4.35 m | 4.1 m | 4.35 m x 4.1 m |
| Main Level | Bedroom 2 | 3.2 m | 3 m | 3.2 m x 3 m |
https://www.realtor.ca/real-estate/27516735/29-briar-gate-way-new-tecumseth-alliston-alliston
Interested?
Contact us for more information
Barb Demaria
Salesperson
Bill Scott
Salesperson







