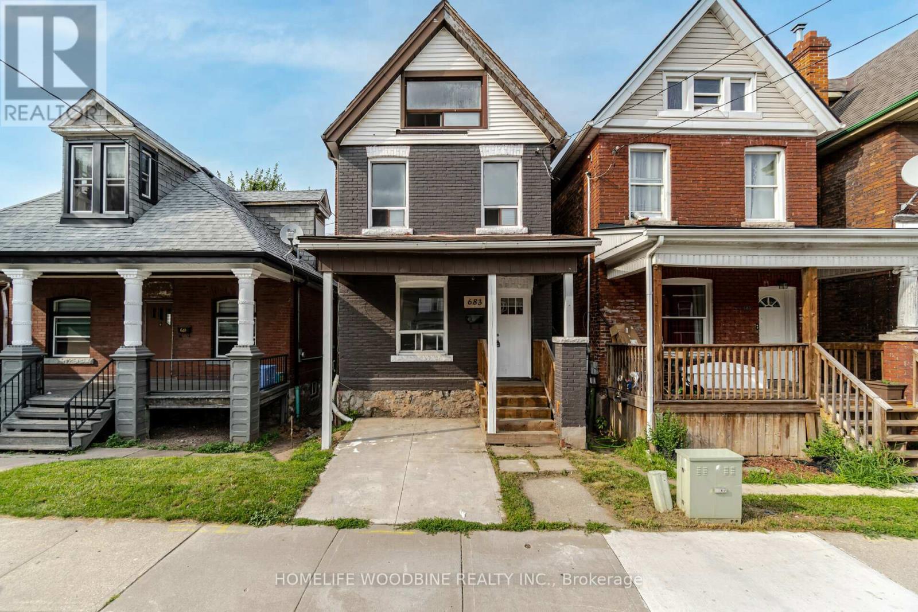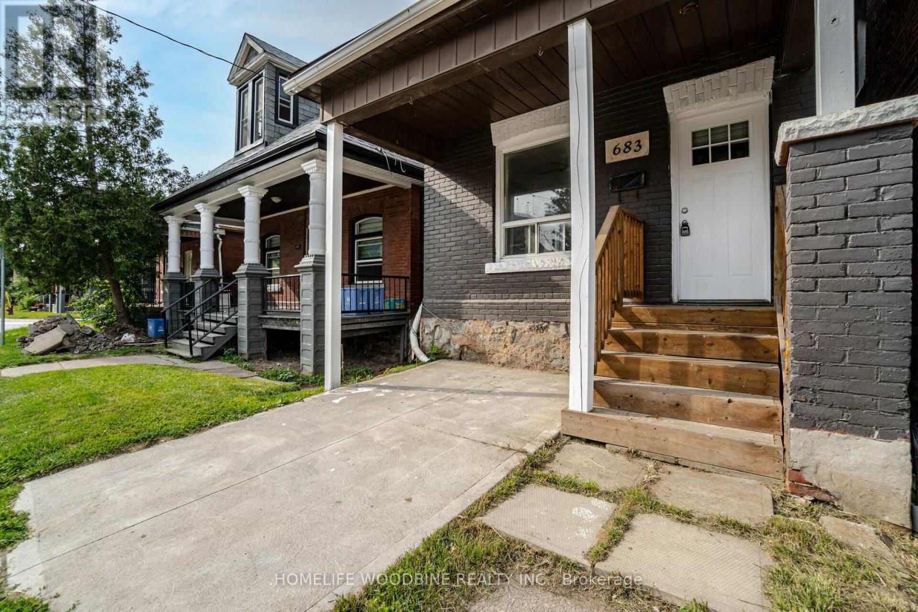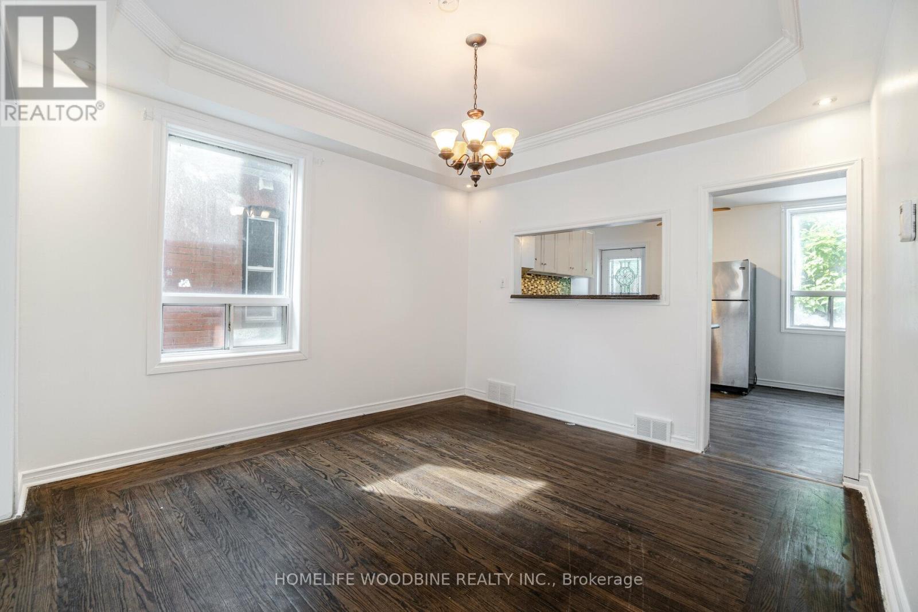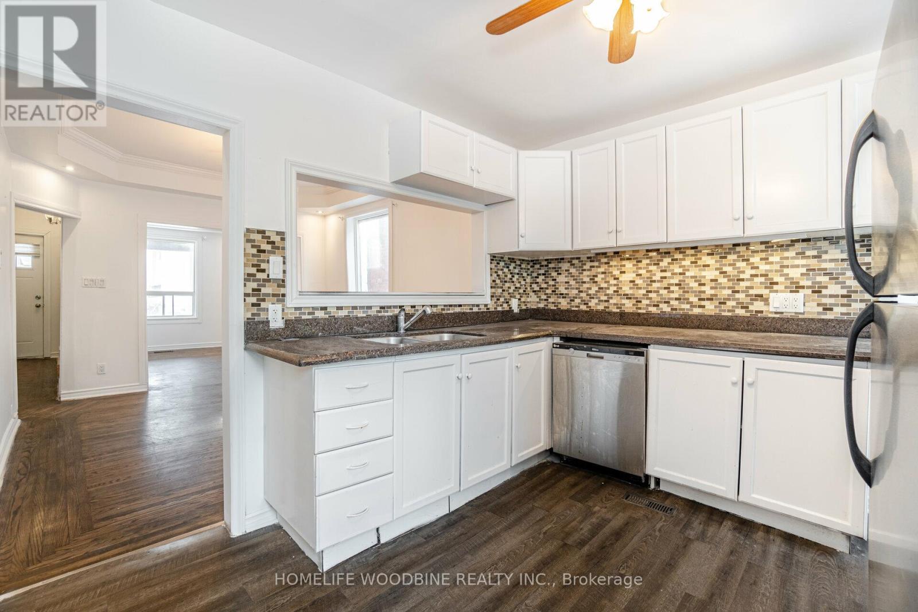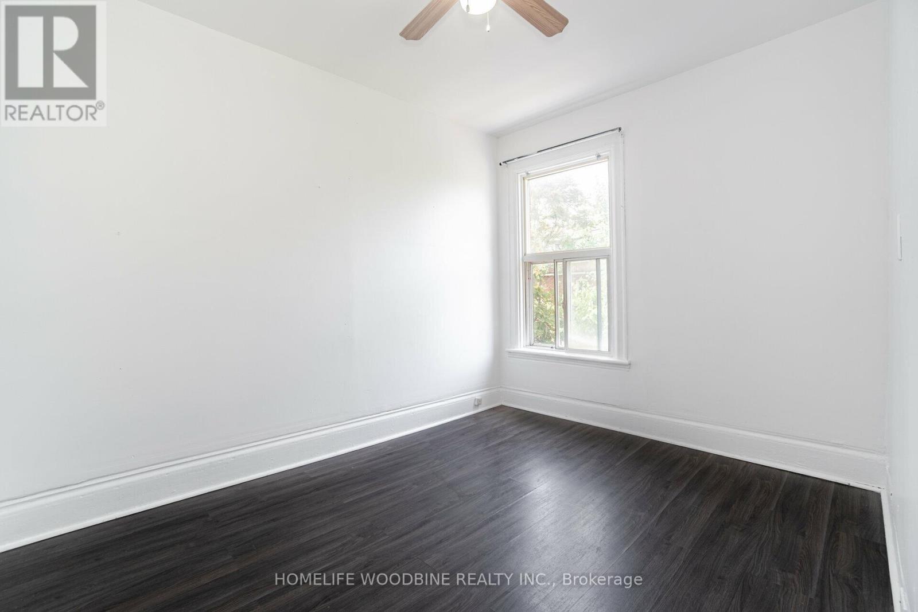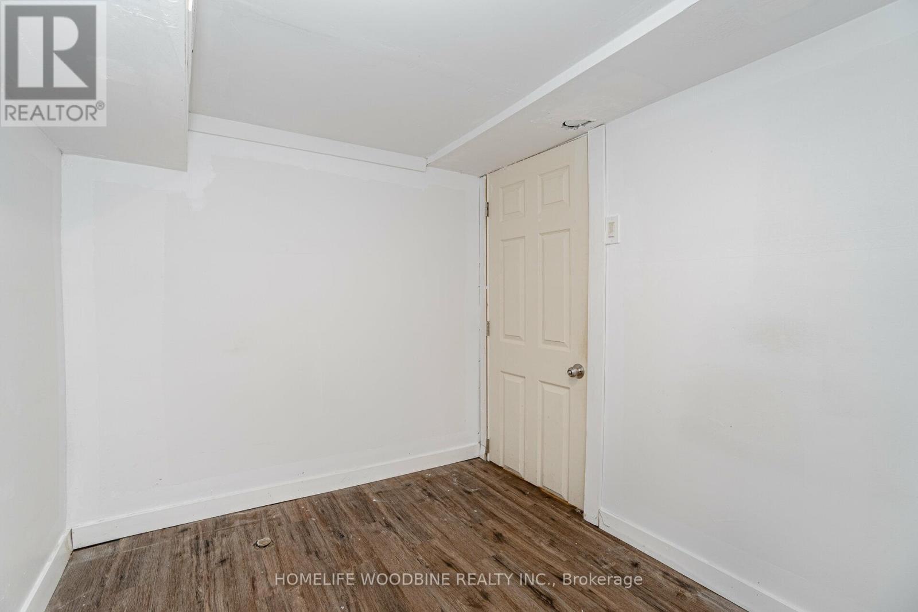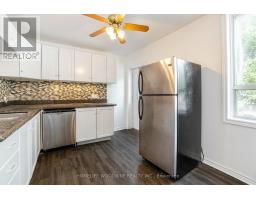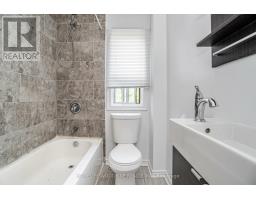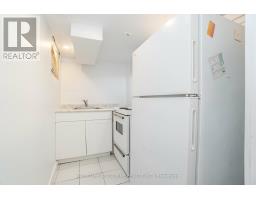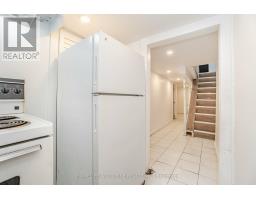683 Wilson Street Hamilton, Ontario L8L 1V5
$549,888
Great opportunity as a starter home or multigenerational living. This charming 2 story brick built century home surrounded by schools, recreation centers, shopping, and much more offers a lot of potential. The main level features a separate living and dining room, full sized kitchen that has access to the backyard and basement while the second and third floors combine have 2 full bathrooms and 4 bedrooms with an additional loft space on the 3rd floor that brings in a lot of natural light throughout the home. The Lower level features a finished living space with a full kitchen, bathroom, bedroom and dressing room. Laundry is located on the lower level. Please note this ""property is being sold as in condition"" (id:50886)
Property Details
| MLS® Number | X9387055 |
| Property Type | Single Family |
| Community Name | Gibson |
| ParkingSpaceTotal | 1 |
Building
| BathroomTotal | 3 |
| BedroomsAboveGround | 4 |
| BedroomsBelowGround | 1 |
| BedroomsTotal | 5 |
| BasementDevelopment | Finished |
| BasementType | N/a (finished) |
| ConstructionStyleAttachment | Detached |
| ExteriorFinish | Brick |
| FlooringType | Wood |
| FoundationType | Concrete |
| HeatingFuel | Natural Gas |
| HeatingType | Forced Air |
| StoriesTotal | 3 |
| SizeInterior | 1099.9909 - 1499.9875 Sqft |
| Type | House |
| UtilityWater | Municipal Water |
Land
| Acreage | No |
| Sewer | Sanitary Sewer |
| SizeDepth | 96 Ft |
| SizeFrontage | 19 Ft ,3 In |
| SizeIrregular | 19.3 X 96 Ft |
| SizeTotalText | 19.3 X 96 Ft |
Rooms
| Level | Type | Length | Width | Dimensions |
|---|---|---|---|---|
| Third Level | Bathroom | Measurements not available | ||
| Third Level | Loft | 5.3 m | 3.4 m | 5.3 m x 3.4 m |
| Basement | Bedroom 5 | Measurements not available | ||
| Basement | Bathroom | Measurements not available | ||
| Basement | Kitchen | -2.0 | ||
| Main Level | Family Room | 3.13 m | 2.89 m | 3.13 m x 2.89 m |
| Main Level | Dining Room | 3.65 m | 3.44 m | 3.65 m x 3.44 m |
| Main Level | Kitchen | 3.16 m | 2.68 m | 3.16 m x 2.68 m |
| Upper Level | Primary Bedroom | 3.32 m | 2.46 m | 3.32 m x 2.46 m |
| Upper Level | Bedroom 2 | 2.47 m | 2.46 m | 2.47 m x 2.46 m |
| Upper Level | Bedroom 3 | 3.13 m | 2.01 m | 3.13 m x 2.01 m |
| Upper Level | Bedroom 4 | 3.32 m | 3.2 m | 3.32 m x 3.2 m |
https://www.realtor.ca/real-estate/27516682/683-wilson-street-hamilton-gibson-gibson
Interested?
Contact us for more information
Robin Tenggardjaja
Salesperson
680 Rexdale Blvd Unit 202
Toronto, Ontario M9W 0B5

