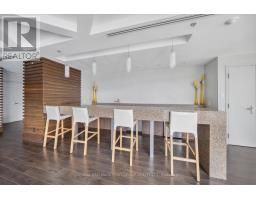1403 - 1215 Bayly Street Pickering, Ontario L1W 1L7
$550,000Maintenance, Water, Common Area Maintenance, Parking, Insurance
$490.79 Monthly
Maintenance, Water, Common Area Maintenance, Parking, Insurance
$490.79 MonthlyFantastic location, perfect for commuters! Spectacular 1+1 bedroom suite in the highly-desirable San Francisco By The Bay in Pickering. Open concept layout flooded with natural light makes this the perfect space to call home. The bedroom offers an oversized window and double closet. Separate den is ideal for home office or separate living space. Walkout to the open balcony with stunning views, perfect for enjoying morning coffees. Walking distance to Pickering Town Centre & Go Station, easy access to the 401, waterfront trails, shops, restaurants, and more! The building offers top-notch amenities including gym, pool, yoga/exercise room, party/meeting room, concierge service, and security. Plus, you'll have the convenience of 1 underground parking spot! (id:50886)
Property Details
| MLS® Number | E9386976 |
| Property Type | Single Family |
| Community Name | Bay Ridges |
| CommunityFeatures | Pet Restrictions |
| Features | Balcony |
| ParkingSpaceTotal | 1 |
| PoolType | Indoor Pool |
Building
| BathroomTotal | 1 |
| BedroomsAboveGround | 1 |
| BedroomsBelowGround | 1 |
| BedroomsTotal | 2 |
| Amenities | Security/concierge, Exercise Centre, Visitor Parking, Party Room |
| Appliances | Dishwasher, Dryer, Microwave, Refrigerator, Stove, Washer, Window Coverings |
| CoolingType | Central Air Conditioning |
| ExteriorFinish | Concrete, Brick |
| FlooringType | Laminate |
| HeatingFuel | Natural Gas |
| HeatingType | Forced Air |
| SizeInterior | 599.9954 - 698.9943 Sqft |
| Type | Apartment |
Parking
| Underground |
Land
| Acreage | No |
Rooms
| Level | Type | Length | Width | Dimensions |
|---|---|---|---|---|
| Main Level | Kitchen | 3.74 m | 2.46 m | 3.74 m x 2.46 m |
| Main Level | Living Room | 4.45 m | 3.13 m | 4.45 m x 3.13 m |
| Main Level | Dining Room | 4.45 m | 3.13 m | 4.45 m x 3.13 m |
| Main Level | Bedroom | 3.07 m | 3.04 m | 3.07 m x 3.04 m |
| Main Level | Den | 2.04 m | 2.14 m | 2.04 m x 2.14 m |
https://www.realtor.ca/real-estate/27516518/1403-1215-bayly-street-pickering-bay-ridges-bay-ridges
Interested?
Contact us for more information
Shannon Lindsey Mclean
Broker
1154 Kingston Road
Pickering, Ontario L1V 1B4
Brandon Mclean
Salesperson
1154 Kingston Road
Pickering, Ontario L1V 1B4































































