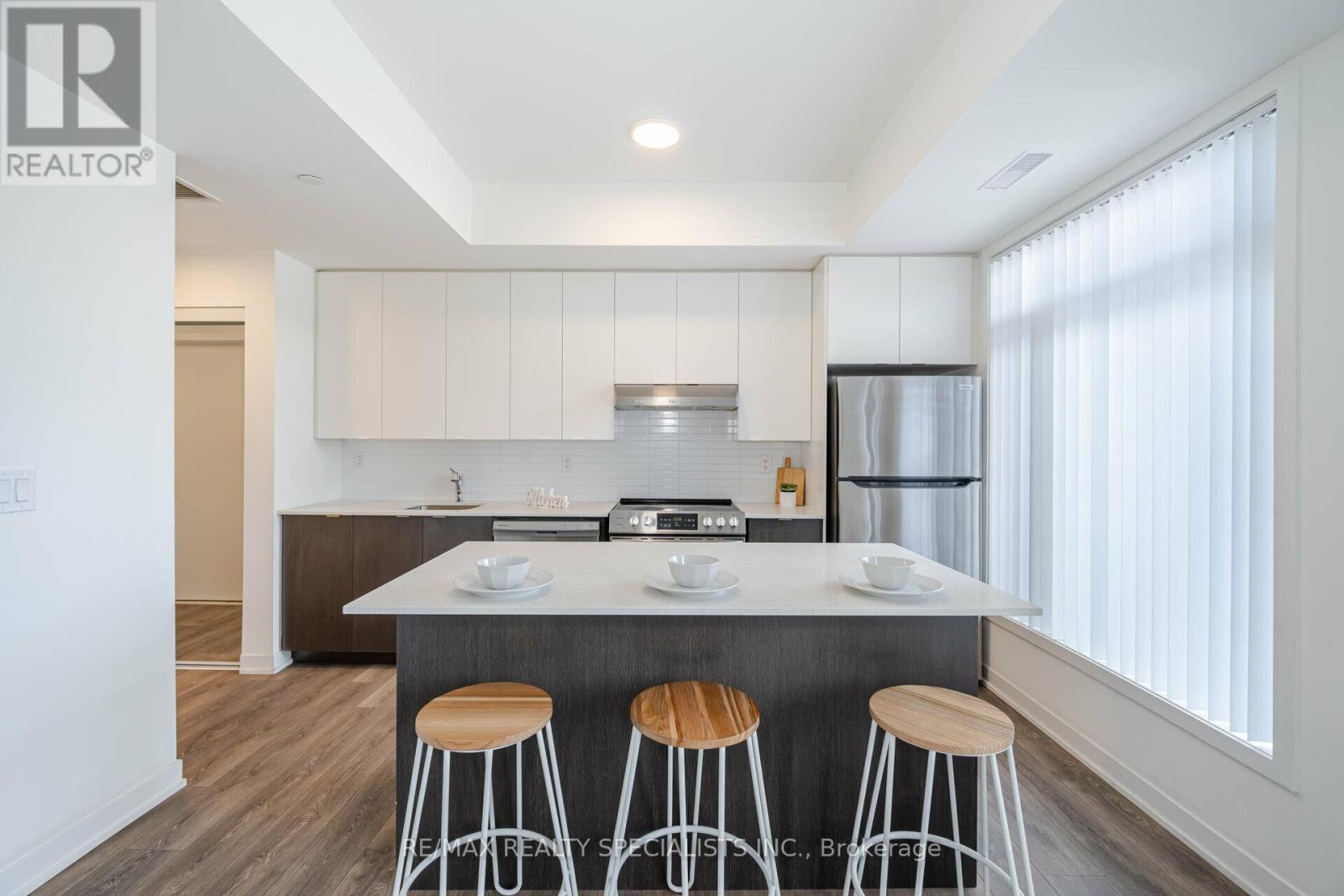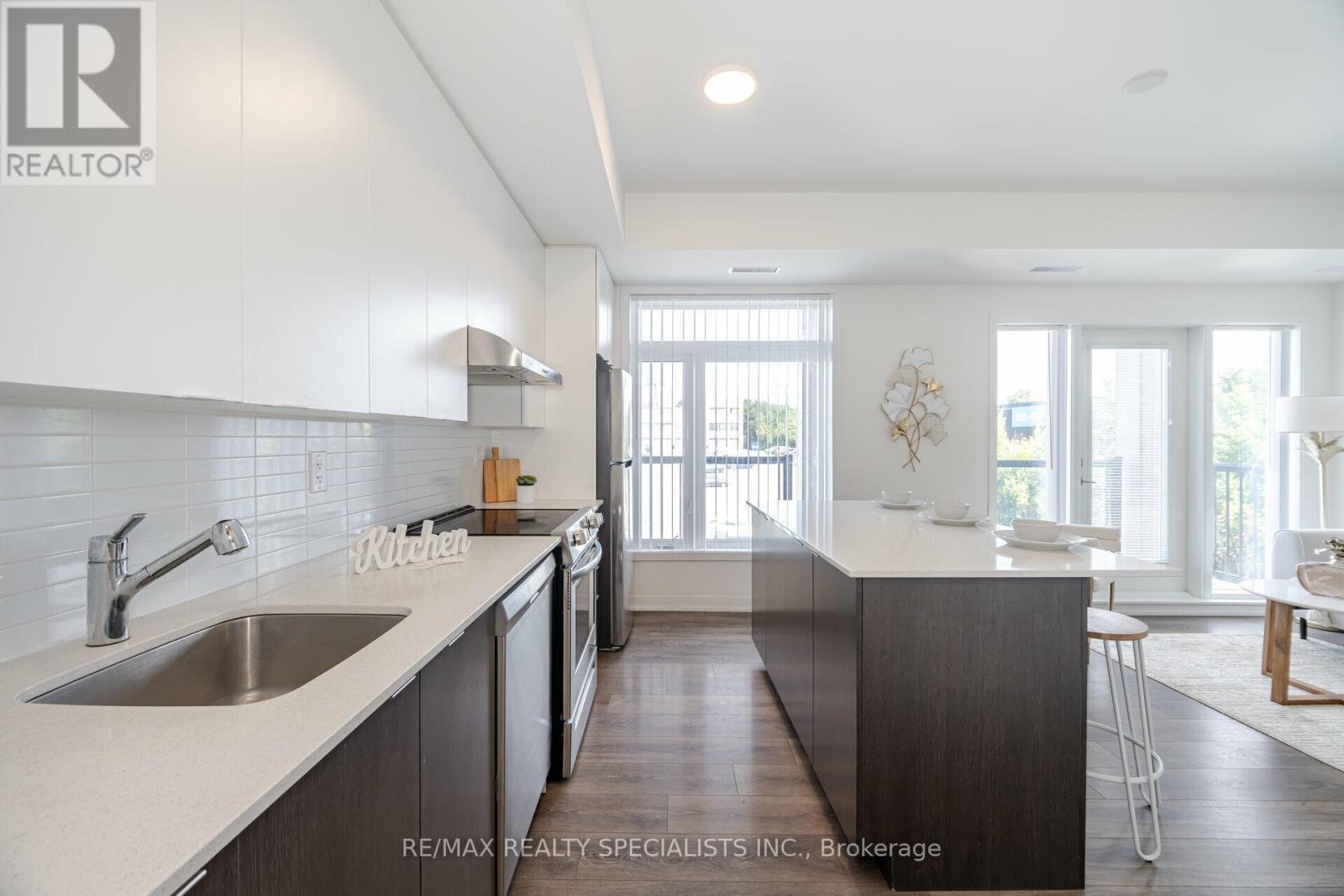409 - 160 Canon Jackson Drive Toronto, Ontario M6M 0B6
$699,999Maintenance, Water, Common Area Maintenance, Parking
$478.80 Monthly
Maintenance, Water, Common Area Maintenance, Parking
$478.80 MonthlyExperience The Epitome of Modern Urban Living With The Pioneer Suite Nestled in the Vibrant Keelesdale Community By Daniels!!! This Stunning 2 Bdrms 2 Baths Corner Unit Offers A Unique Design With Upgraded Finishes, 9 Feet Ceiling & Two Balconies, Creating an Inviting Space To Call Your Home. Just Over An Year Of Existence In The Area, This New Community Offers A Fresh Start In Urban Living. Open Concept Living and Dining Area Combined With European Style Kitchen, With Quartz C/T, Back splash, S/S Appl & Opening Up To Huge Main Balcony To Enjoy The Fresh Air and Serene Surroundings. Two Great Size Bdrms W/Master Bdms Offering Open Balcony To Enjoy The Sunrise & 4 Pcs Ensuite!!! Min Walk To The Eglinton LRT. Steps From Walking/Cycling Trails & New City Park. Dedicated Amenity Bldg With Fitness Centre, Party Room, Co-Working Space Seperate BBQ Area, Pet Wash Station & Gardening Plots. Plus, Easy Access To Highways 401 and 400 Exploring Toronto & Beyond is a Cinch!! **** EXTRAS **** North East Facing!!Owned Parking And Locker!! (id:50886)
Property Details
| MLS® Number | W9388870 |
| Property Type | Single Family |
| Community Name | Beechborough-Greenbrook |
| CommunityFeatures | Pet Restrictions |
| Features | Balcony |
| ParkingSpaceTotal | 1 |
Building
| BathroomTotal | 2 |
| BedroomsAboveGround | 2 |
| BedroomsTotal | 2 |
| Appliances | Dryer, Washer, Window Coverings |
| CoolingType | Central Air Conditioning |
| ExteriorFinish | Brick |
| FlooringType | Laminate, Ceramic |
| HeatingFuel | Electric |
| HeatingType | Forced Air |
| SizeInterior | 799.9932 - 898.9921 Sqft |
| Type | Apartment |
Land
| Acreage | No |
Rooms
| Level | Type | Length | Width | Dimensions |
|---|---|---|---|---|
| Main Level | Living Room | 5.97 m | 3.62 m | 5.97 m x 3.62 m |
| Main Level | Dining Room | 5.97 m | 3.62 m | 5.97 m x 3.62 m |
| Main Level | Kitchen | 3.96 m | 2.4 m | 3.96 m x 2.4 m |
| Main Level | Primary Bedroom | 3.04 m | 3.07 m | 3.04 m x 3.07 m |
| Main Level | Bedroom 2 | 3.04 m | 2.77 m | 3.04 m x 2.77 m |
| Main Level | Laundry Room | Measurements not available |
Interested?
Contact us for more information
Kelly Gill
Broker
490 Bramalea Road Suite 400
Brampton, Ontario L6T 0G1

































































