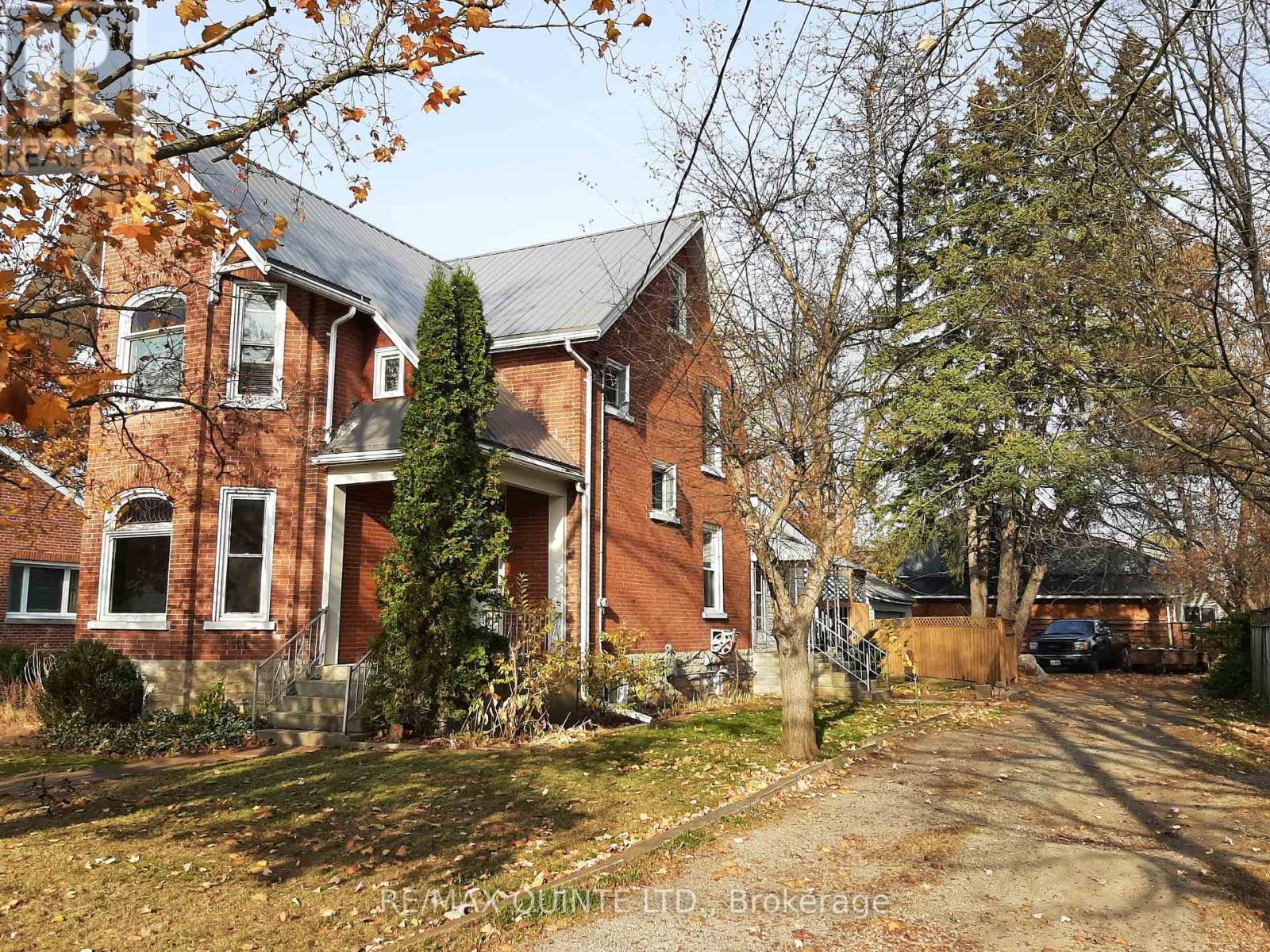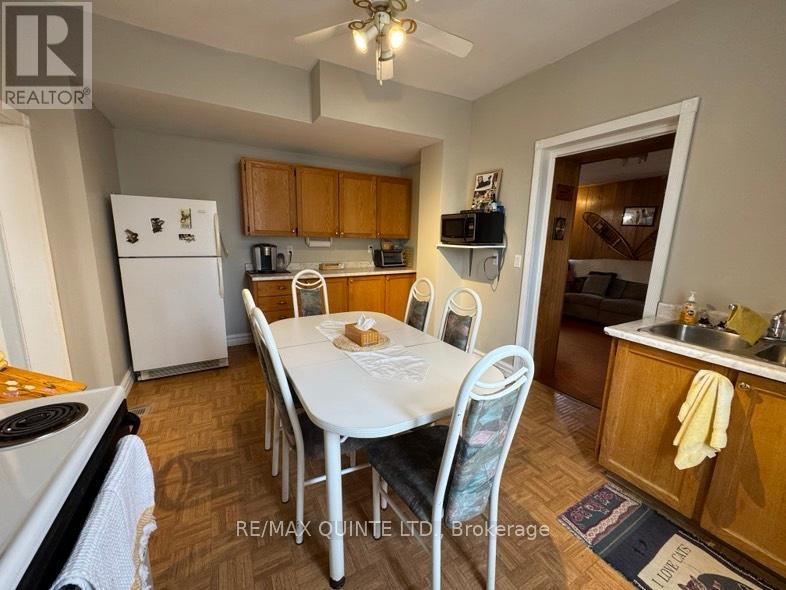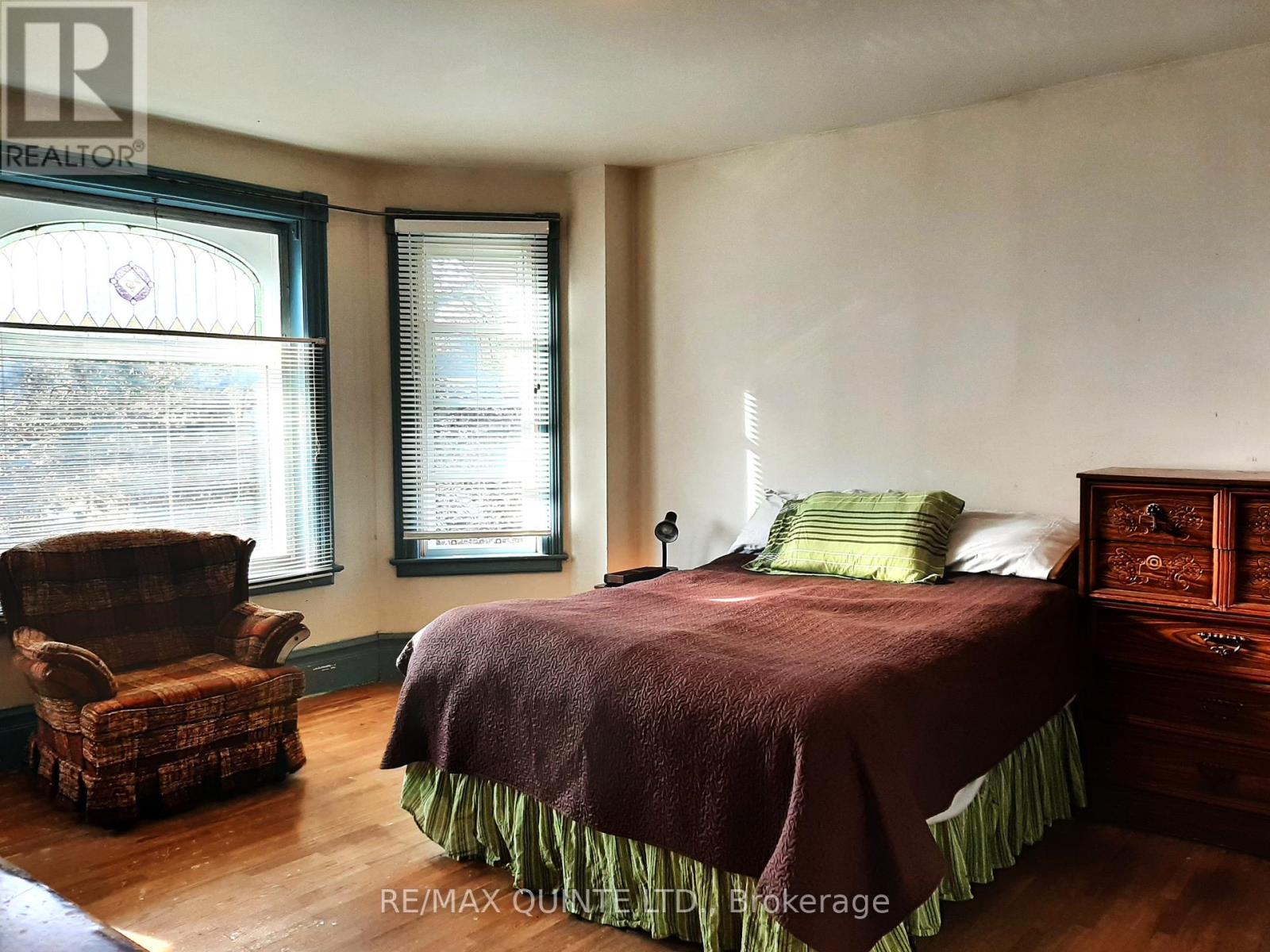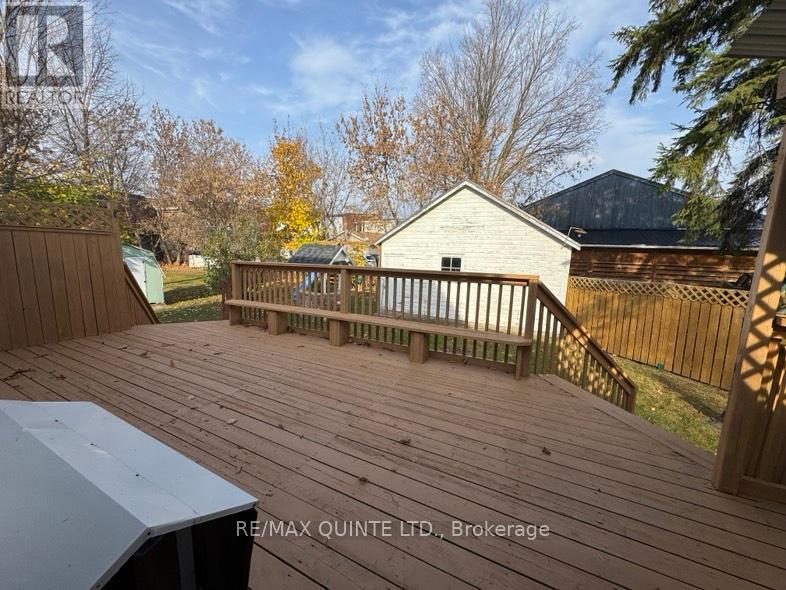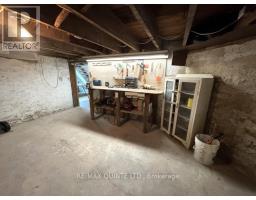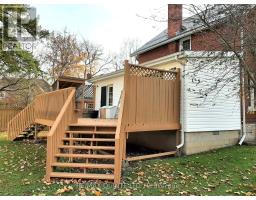227 Metcalf Street Tweed, Ontario K0K 3J0
$449,900
Beautiful 3-bedroom, 2-bath triple Brick Victorian home right in the heart of town. Close to shopping and schools, this home is rich in history and has undergone many upgrades over the years, including plumbing, electrical and insulation, all while maintaining its original charm and character, including stained glass windows. A large family room, eat-in kitchen, formal dining room, living room with lots of natural light and good sized bedrooms round off this home, which the Seller has enjoyed for 37 years. There is room to roam! The beautiful back yard with a large swing and slide is adorned by the large deck, perfect for entertaining and features a 2-car garage for your toys! Metal roof 2020 & shingles 2019. Gas BBQ hook up. This home is an excellent value for your family and shouldn't be missed. Quick closing available. (id:50886)
Property Details
| MLS® Number | X10195722 |
| Property Type | Single Family |
| AmenitiesNearBy | Beach, Park, Place Of Worship, Schools |
| CommunityFeatures | Community Centre |
| Features | Flat Site, Dry, Level |
| ParkingSpaceTotal | 6 |
| Structure | Deck, Porch, Shed |
Building
| BathroomTotal | 2 |
| BedroomsAboveGround | 3 |
| BedroomsTotal | 3 |
| Appliances | Dryer, Refrigerator, Stove, Washer |
| BasementType | Full |
| ConstructionStatus | Insulation Upgraded |
| ConstructionStyleAttachment | Detached |
| ExteriorFinish | Brick, Vinyl Siding |
| FoundationType | Stone |
| HeatingFuel | Natural Gas |
| HeatingType | Forced Air |
| StoriesTotal | 2 |
| Type | House |
| UtilityWater | Municipal Water |
Parking
| Detached Garage |
Land
| Acreage | No |
| LandAmenities | Beach, Park, Place Of Worship, Schools |
| LandscapeFeatures | Landscaped |
| Sewer | Sanitary Sewer |
| SizeDepth | 132 Ft |
| SizeFrontage | 72 Ft ,6 In |
| SizeIrregular | 72.5 X 132 Ft ; 72.5 X 132 |
| SizeTotalText | 72.5 X 132 Ft ; 72.5 X 132 |
| ZoningDescription | R1 |
Rooms
| Level | Type | Length | Width | Dimensions |
|---|---|---|---|---|
| Second Level | Primary Bedroom | 4.14 m | 4.26 m | 4.14 m x 4.26 m |
| Second Level | Bedroom | 4.14 m | 3.96 m | 4.14 m x 3.96 m |
| Second Level | Bedroom 2 | 2.56 m | 3.47 m | 2.56 m x 3.47 m |
| Second Level | Bathroom | 1.9 m | 1.7 m | 1.9 m x 1.7 m |
| Main Level | Living Room | 5.18 m | 4.14 m | 5.18 m x 4.14 m |
| Main Level | Dining Room | 4.26 m | 3.81 m | 4.26 m x 3.81 m |
| Main Level | Kitchen | 3.45 m | 4.57 m | 3.45 m x 4.57 m |
| Main Level | Family Room | 7.31 m | 3.5 m | 7.31 m x 3.5 m |
Utilities
| Cable | Available |
| Sewer | Installed |
https://www.realtor.ca/real-estate/27604323/227-metcalf-street-tweed
Interested?
Contact us for more information
Karen Ann Calvert
Salesperson
Jamie Demarsh
Salesperson

