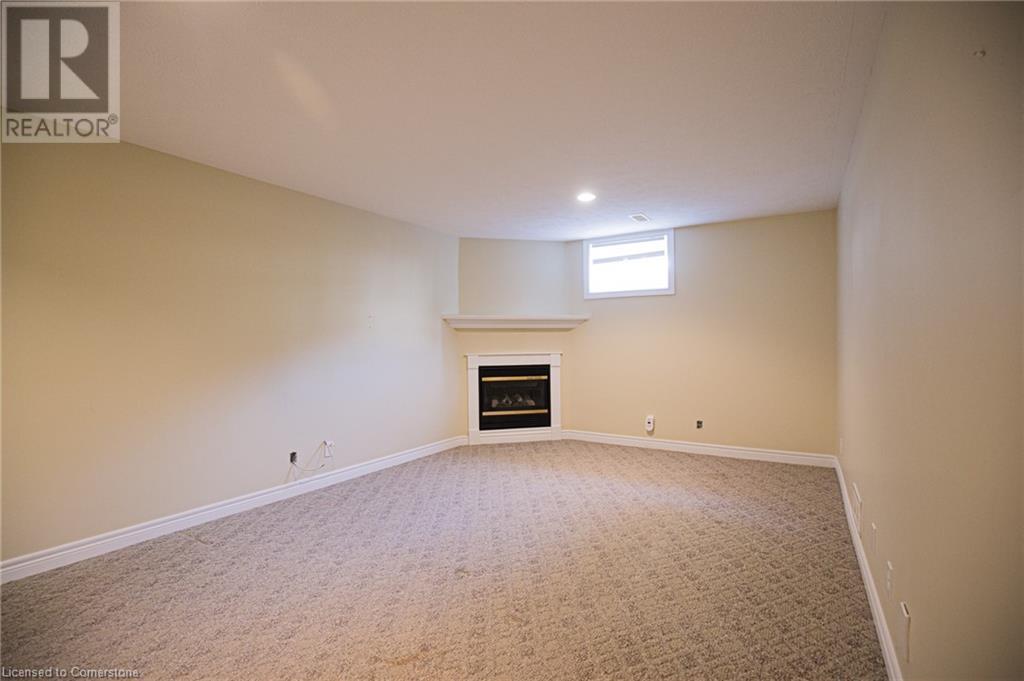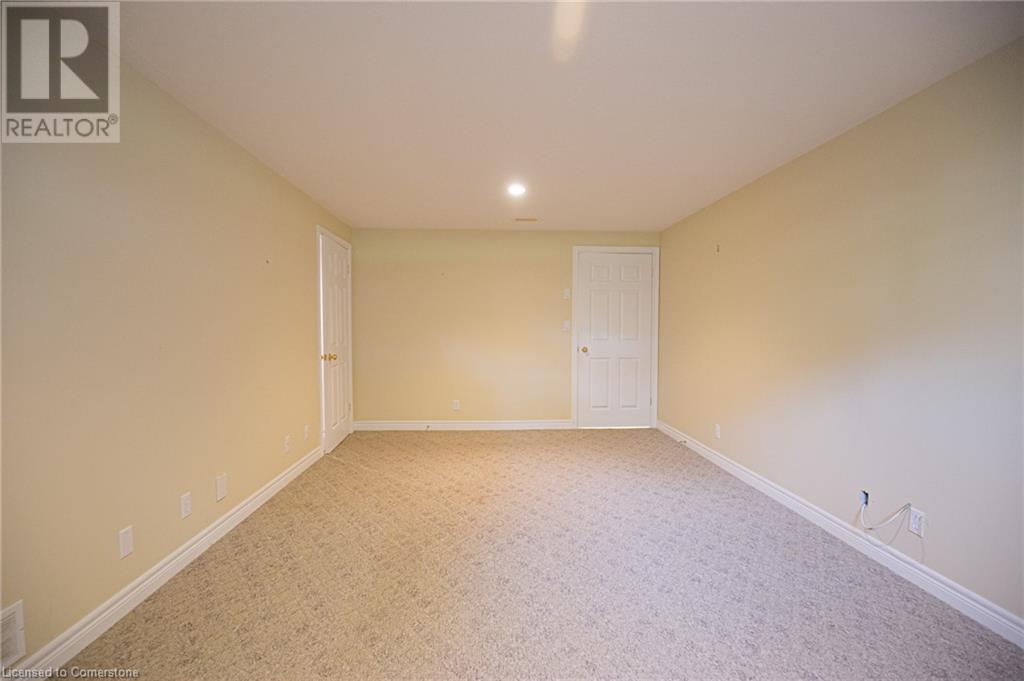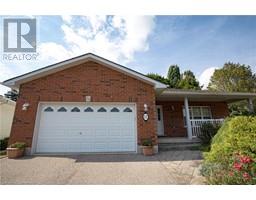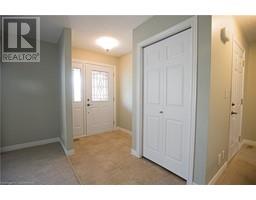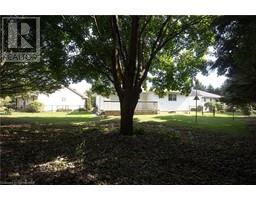11 Schneider Drive Port Dover, Ontario N0A 1N4
$665,000
Tucked away on a quiet cul-de-sac, 11 Schneider Dr. is the perfect place to enjoy the laid-back lifestyle that makes Port Dover so special. This inviting 2-bedroom bungalow is just the right size for those who want the ease of one-floor living, without sacrificing space or comfort. The large eat-in kitchen is ready for family meals and casual get-togethers, while the bright and airy living room is perfect for relaxing after a day spent enjoying all that this beautiful town has to offer. With an oversized double car garage and a large fenced backyard, you'll have plenty of room for your hobbies, pets, or a summer BBQ with friends. Downstairs, there’s a cozy rec room with a gas fireplace—ideal for movie nights or quiet evenings. There’s also a spacious workshop that could easily become a third bedroom, and a 3-piece bathroom to round out the basement space. Living in Port Dover means embracing a slower pace and small-town charm. From the famous Friday the 13th motorcycle rallies to the fantastic Lighthouse Theatre, yummy eateries and relaxed days spent on the beach, Port Dover has a unique character that's impossible to resist. You’re just a short walk to the library, grocery store, pharmacy, and other local services, and nearby schools and parks make it a great spot for families. Norfolk County, known for its scenic countryside, vineyards, and farmer’s markets, is right at your doorstep—offering endless opportunities to explore and unwind. This is more than just a house; it’s an invitation to enjoy everything that makes small-town living in Port Dover so special. We can’t wait to show you around! (id:50886)
Property Details
| MLS® Number | 40658809 |
| Property Type | Single Family |
| AmenitiesNearBy | Playground, Schools, Shopping |
| CommunityFeatures | Quiet Area |
| EquipmentType | Water Heater |
| Features | Cul-de-sac, Paved Driveway, Sump Pump |
| ParkingSpaceTotal | 6 |
| RentalEquipmentType | Water Heater |
Building
| BathroomTotal | 2 |
| BedroomsAboveGround | 2 |
| BedroomsTotal | 2 |
| Appliances | Central Vacuum, Dishwasher, Dryer, Refrigerator, Stove, Washer |
| ArchitecturalStyle | Bungalow |
| BasementDevelopment | Partially Finished |
| BasementType | Full (partially Finished) |
| ConstructedDate | 2004 |
| ConstructionStyleAttachment | Detached |
| CoolingType | Central Air Conditioning |
| ExteriorFinish | Brick, Vinyl Siding |
| FireplacePresent | Yes |
| FireplaceTotal | 1 |
| FoundationType | Poured Concrete |
| HeatingFuel | Natural Gas |
| HeatingType | Forced Air |
| StoriesTotal | 1 |
| SizeInterior | 1559 Sqft |
| Type | House |
| UtilityWater | Municipal Water |
Parking
| Attached Garage |
Land
| AccessType | Road Access |
| Acreage | No |
| FenceType | Fence |
| LandAmenities | Playground, Schools, Shopping |
| Sewer | Municipal Sewage System |
| SizeFrontage | 35 Ft |
| SizeTotalText | Under 1/2 Acre |
| ZoningDescription | R1-b |
Rooms
| Level | Type | Length | Width | Dimensions |
|---|---|---|---|---|
| Basement | Office | 7'8'' x 11'8'' | ||
| Basement | Workshop | 17'4'' x 11'9'' | ||
| Basement | Storage | 16'8'' x 11'7'' | ||
| Basement | Utility Room | 14'7'' x 14'11'' | ||
| Basement | 3pc Bathroom | 7'7'' x 9'4'' | ||
| Basement | Family Room | 19'9'' x 11'2'' | ||
| Main Level | 4pc Bathroom | 8'7'' x 8'3'' | ||
| Main Level | Bedroom | 12'11'' x 10'5'' | ||
| Main Level | Primary Bedroom | 16'6'' x 11'9'' | ||
| Main Level | Laundry Room | 6'1'' x 6'3'' | ||
| Main Level | Kitchen | 15'1'' x 12'7'' | ||
| Main Level | Living Room | 15'7'' x 14'9'' | ||
| Main Level | Foyer | 5'10'' x 9'8'' |
https://www.realtor.ca/real-estate/27516235/11-schneider-drive-port-dover
Interested?
Contact us for more information
Melissa Mummery
Broker of Record
23 Harbour Street
Port Dover, Ontario N0A 1N0
Keith Mummery
Broker
23 Harbour Street
Port Dover, Ontario N0A 1N0


























