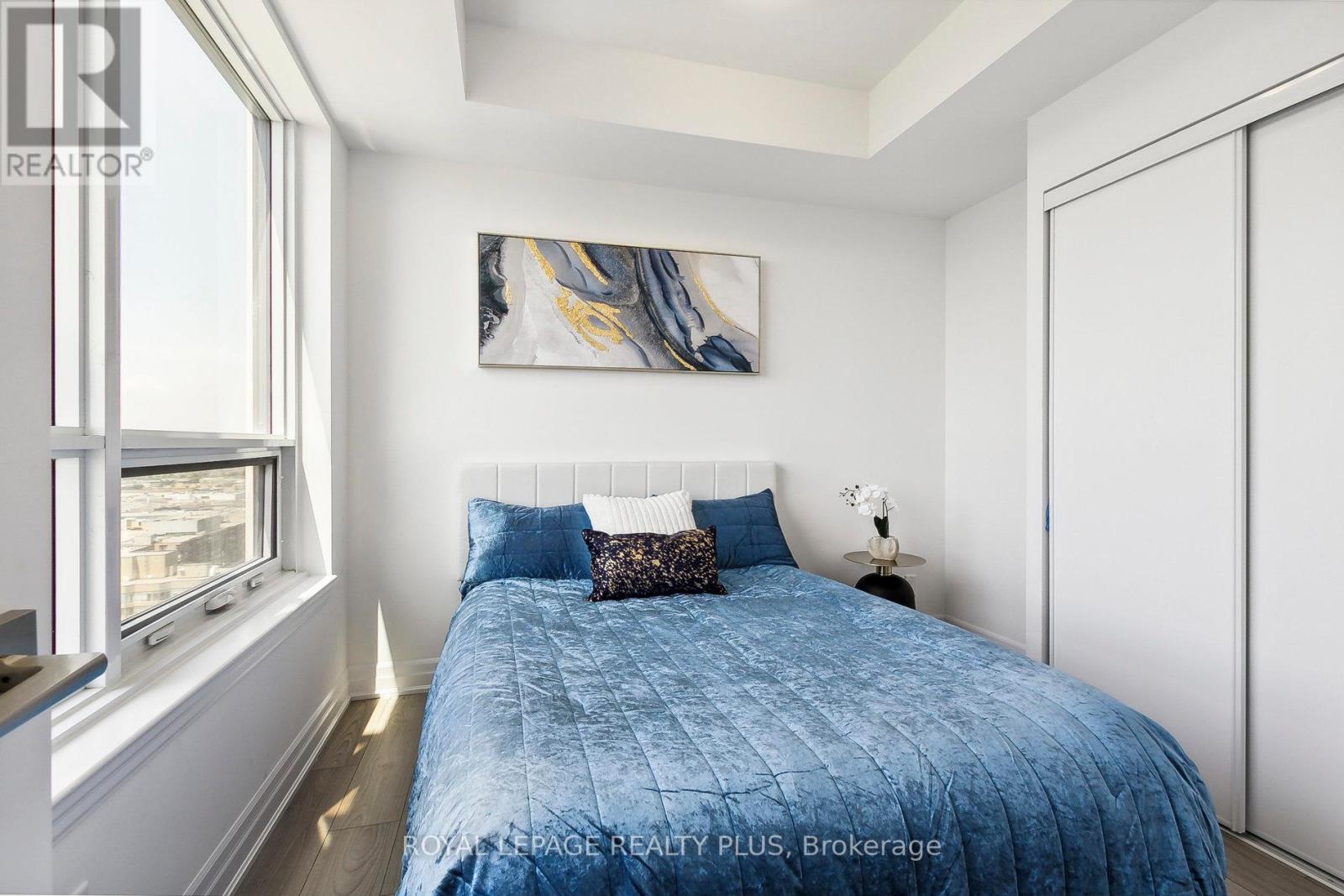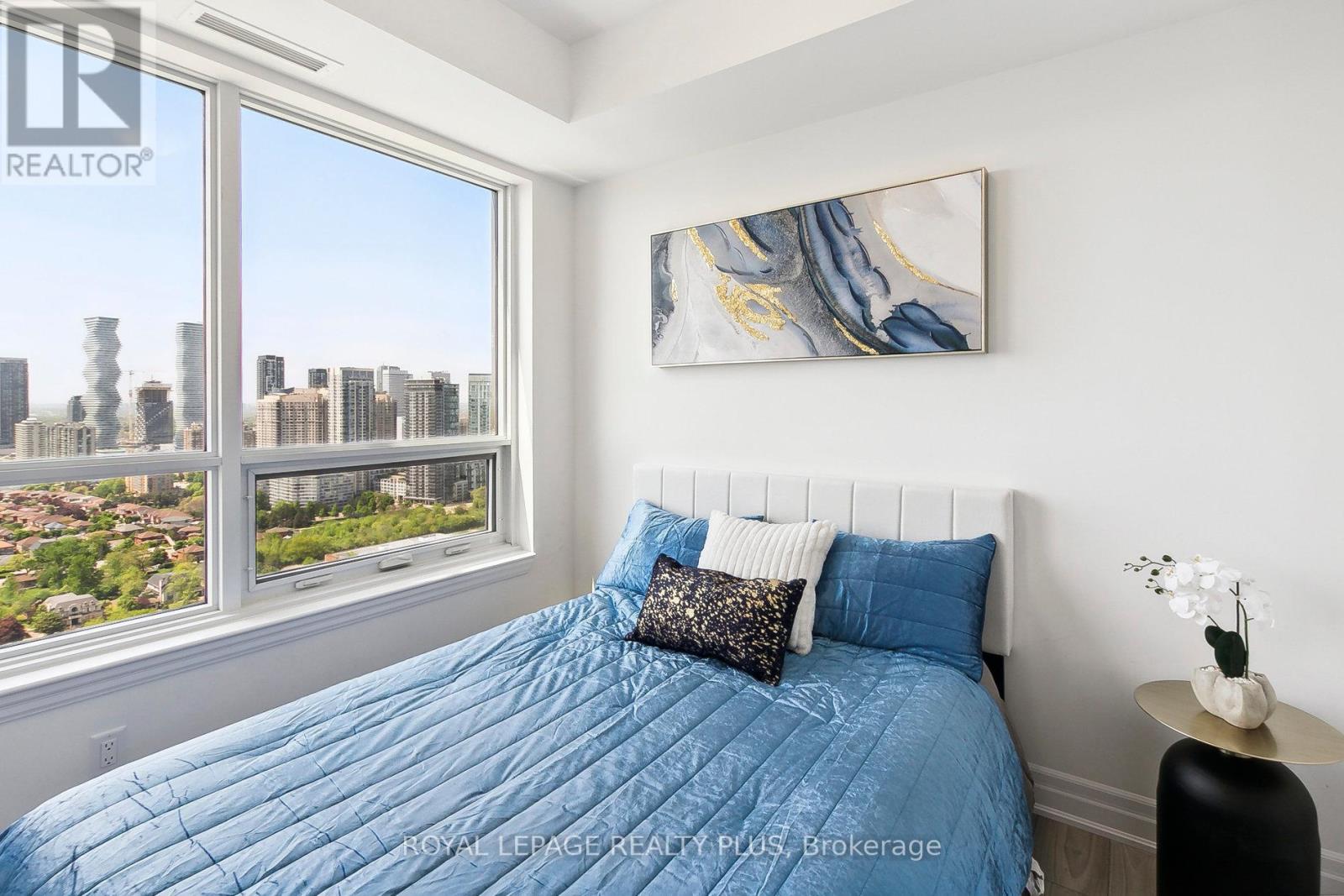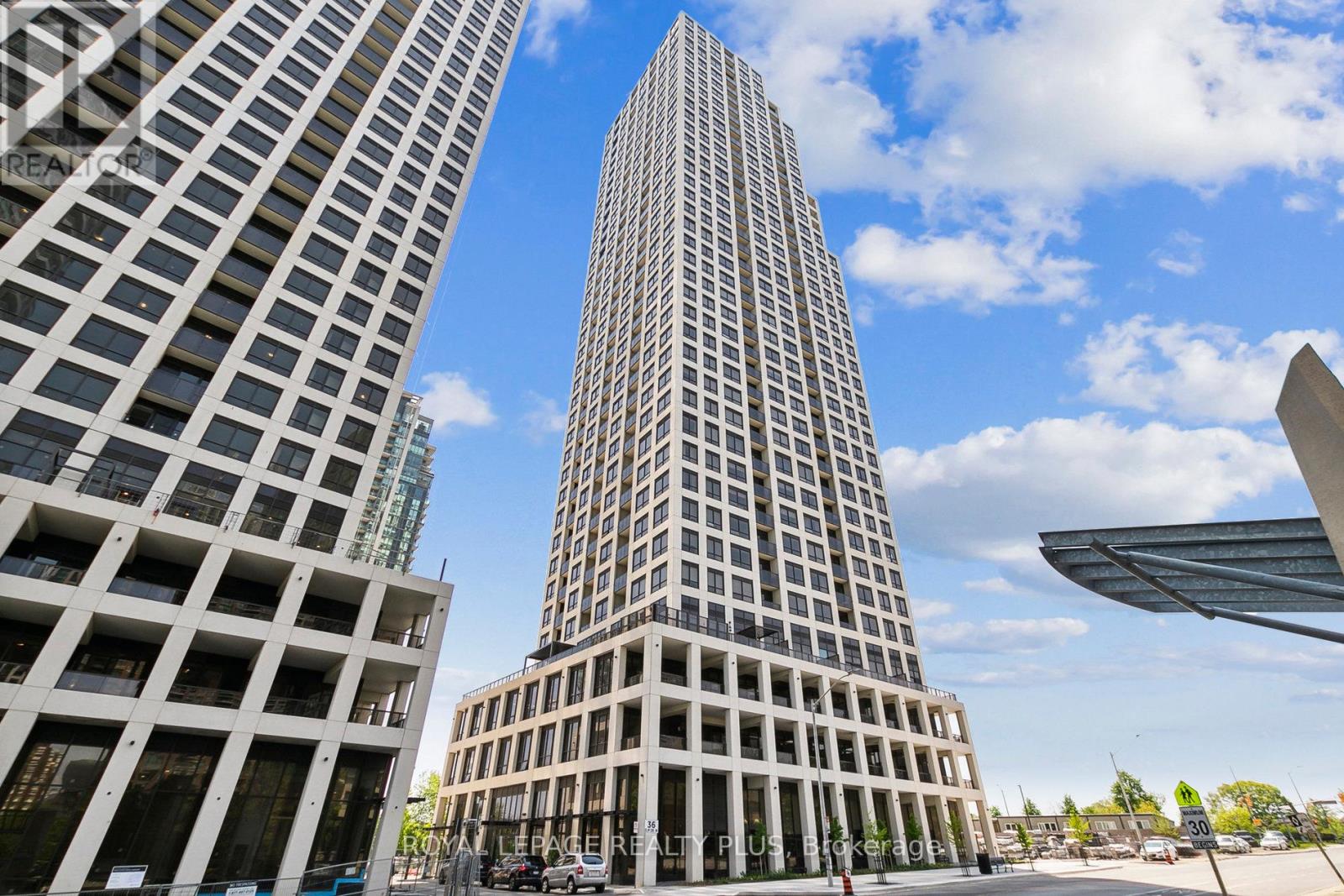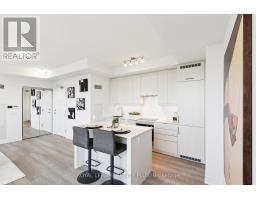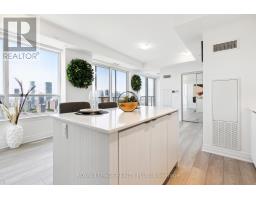3408 - 36 Elm Drive Mississauga, Ontario L5B 1P2
$599,000Maintenance, Heat, Water, Common Area Maintenance, Insurance, Parking
$573 Monthly
Maintenance, Heat, Water, Common Area Maintenance, Insurance, Parking
$573 MonthlyThis spacious corner unit features an open-concept design with a modern kitchen and island, a large master bedroom with en-suite and closet, and a sizable second bedroom. It includes a second bathroom, in-unit washer and dryer, and an oversized balcony with unobstructed lake views. Unique to this unit, the balcony offers complete privacy as the only one on this side of the building. With 856 square feet of living space, parking, and a locker included, this unit combines style, comfort, and convenience in a prime location. (id:50886)
Property Details
| MLS® Number | W10413596 |
| Property Type | Single Family |
| Community Name | Fairview |
| AmenitiesNearBy | Hospital, Park, Public Transit |
| CommunityFeatures | Pet Restrictions |
| Features | Balcony |
| ParkingSpaceTotal | 1 |
Building
| BathroomTotal | 2 |
| BedroomsAboveGround | 2 |
| BedroomsTotal | 2 |
| Amenities | Security/concierge, Recreation Centre, Exercise Centre, Party Room, Visitor Parking, Storage - Locker |
| Appliances | Oven - Built-in |
| CoolingType | Central Air Conditioning |
| ExteriorFinish | Brick Facing |
| FlooringType | Laminate |
| HeatingFuel | Natural Gas |
| HeatingType | Forced Air |
| SizeInterior | 799.9932 - 898.9921 Sqft |
| Type | Apartment |
Parking
| Underground |
Land
| Acreage | No |
| LandAmenities | Hospital, Park, Public Transit |
Rooms
| Level | Type | Length | Width | Dimensions |
|---|---|---|---|---|
| Main Level | Kitchen | 3.81 m | 2.67 m | 3.81 m x 2.67 m |
| Main Level | Living Room | 5.11 m | 3.51 m | 5.11 m x 3.51 m |
| Main Level | Primary Bedroom | 3.69 m | 3.05 m | 3.69 m x 3.05 m |
| Main Level | Bedroom 2 | 3.05 m | 2.9 m | 3.05 m x 2.9 m |
| Main Level | Dining Room | 5.11 m | 3.51 m | 5.11 m x 3.51 m |
https://www.realtor.ca/real-estate/27630729/3408-36-elm-drive-mississauga-fairview-fairview
Interested?
Contact us for more information
Karyna Gongalskyy
Salesperson
2575 Dundas Street W #7
Mississauga, Ontario L5K 2M6
























